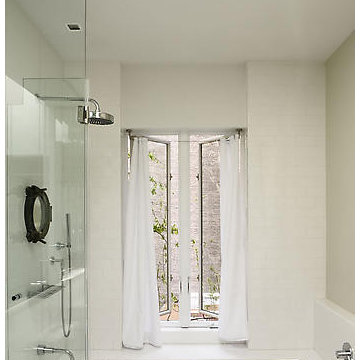Glass Doors 998 Beige Home Design Photos
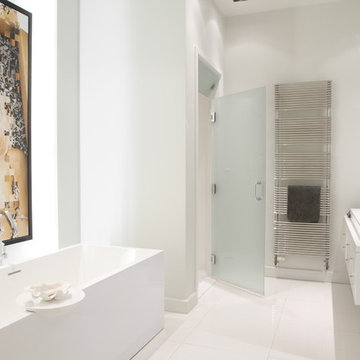
Esther Hershcovich © 2013 Houzz
Inspiration for a contemporary bathroom in Montreal with a freestanding tub.
Inspiration for a contemporary bathroom in Montreal with a freestanding tub.
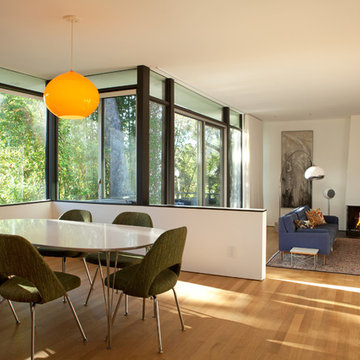
A modern mid-century house in the Los Feliz neighborhood of the Hollywood Hills, this was an extensive renovation. The house was brought down to its studs, new foundations poured, and many walls and rooms relocated and resized. The aim was to improve the flow through the house, to make if feel more open and light, and connected to the outside, both literally through a new stair leading to exterior sliding doors, and through new windows along the back that open up to canyon views. photos by Undine Prohl
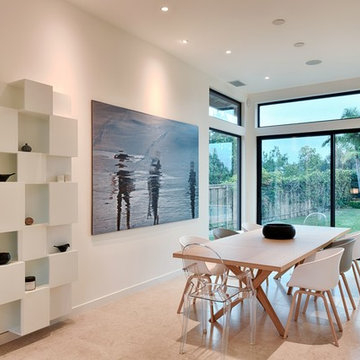
Another stunning San Diego home we just finished alongside Dorothee Claude Interiors.
Design ideas for a contemporary separate dining room in San Diego with white walls and beige floor.
Design ideas for a contemporary separate dining room in San Diego with white walls and beige floor.
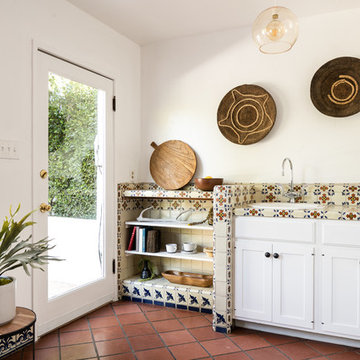
Mediterranean galley kitchen in Los Angeles with a drop-in sink, recessed-panel cabinets, white cabinets, tile benchtops, beige splashback, terra-cotta floors, brown floor and beige benchtop.
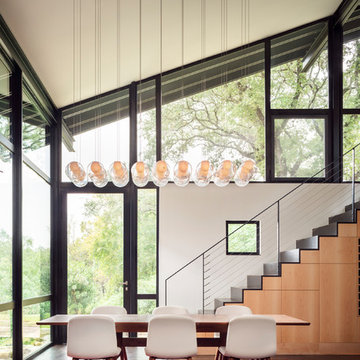
Design ideas for a country dining room in Austin with white walls and no fireplace.
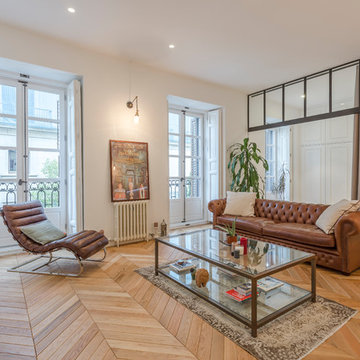
CABALLERO Fotografia
Inspiration for a large transitional enclosed family room in Madrid with white walls, medium hardwood floors, no tv and brown floor.
Inspiration for a large transitional enclosed family room in Madrid with white walls, medium hardwood floors, no tv and brown floor.
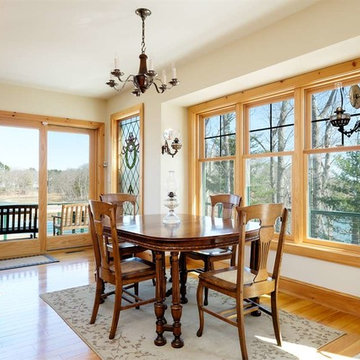
Arts and crafts dining room in Portland Maine with white walls, no fireplace and medium hardwood floors.
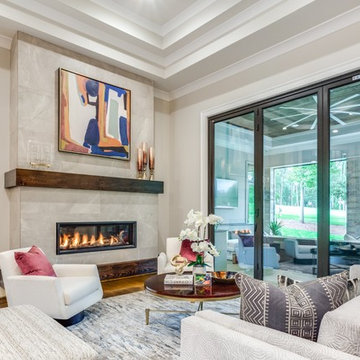
Design ideas for a transitional formal open concept living room in Other with beige walls, dark hardwood floors, a ribbon fireplace, a plaster fireplace surround, no tv and brown floor.
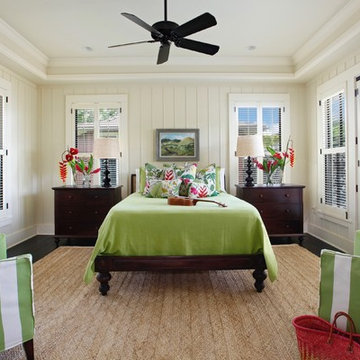
Inspiration for a tropical bedroom in Hawaii with white walls, dark hardwood floors and black floor.
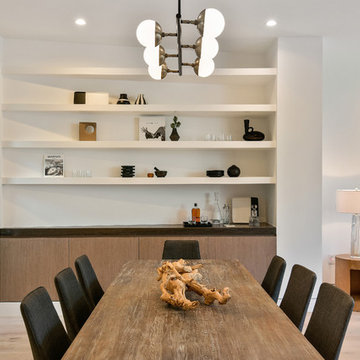
Open Homes Photography
Design ideas for a contemporary open plan dining in San Francisco with white walls, light hardwood floors and beige floor.
Design ideas for a contemporary open plan dining in San Francisco with white walls, light hardwood floors and beige floor.
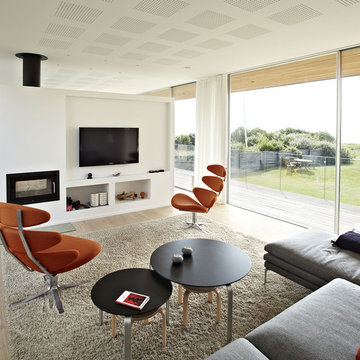
Design ideas for a large contemporary formal open concept living room in Aarhus with white walls, a built-in media wall, medium hardwood floors, a wood stove and a brick fireplace surround.
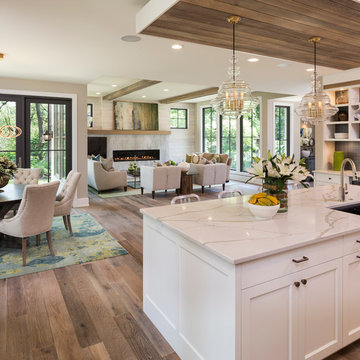
Builder: Great Neighborhood Homes
Artisan Home Tour 2016
This is an example of a transitional open plan kitchen in Minneapolis with an undermount sink, shaker cabinets, white cabinets, black splashback, light hardwood floors and with island.
This is an example of a transitional open plan kitchen in Minneapolis with an undermount sink, shaker cabinets, white cabinets, black splashback, light hardwood floors and with island.

Fine House Photography
Mid-sized transitional open plan kitchen in London with a farmhouse sink, shaker cabinets, blue splashback, subway tile splashback, light hardwood floors, with island, beige floor, beige cabinets and beige benchtop.
Mid-sized transitional open plan kitchen in London with a farmhouse sink, shaker cabinets, blue splashback, subway tile splashback, light hardwood floors, with island, beige floor, beige cabinets and beige benchtop.
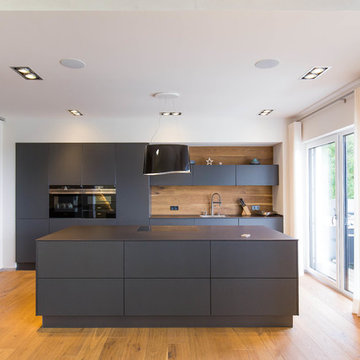
Offene, schwarze Küche mit großer Kochinsel.
Photo of a mid-sized contemporary l-shaped separate kitchen in Nuremberg with a drop-in sink, flat-panel cabinets, brown splashback, timber splashback, black appliances, medium hardwood floors, with island, brown floor, black benchtop and grey cabinets.
Photo of a mid-sized contemporary l-shaped separate kitchen in Nuremberg with a drop-in sink, flat-panel cabinets, brown splashback, timber splashback, black appliances, medium hardwood floors, with island, brown floor, black benchtop and grey cabinets.
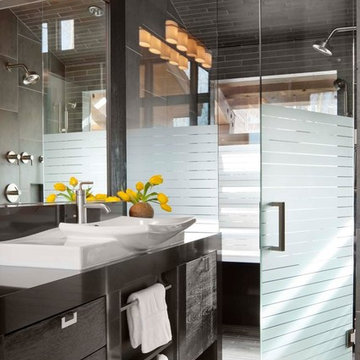
Photo by David Marlow
Design ideas for a contemporary bathroom in Denver with a vessel sink, black cabinets, quartzite benchtops, a curbless shower, gray tile, porcelain tile and flat-panel cabinets.
Design ideas for a contemporary bathroom in Denver with a vessel sink, black cabinets, quartzite benchtops, a curbless shower, gray tile, porcelain tile and flat-panel cabinets.
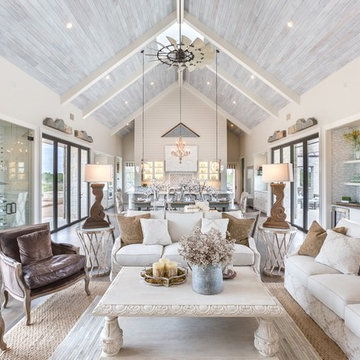
John Bishop
Inspiration for a traditional open concept living room in Austin with dark hardwood floors.
Inspiration for a traditional open concept living room in Austin with dark hardwood floors.
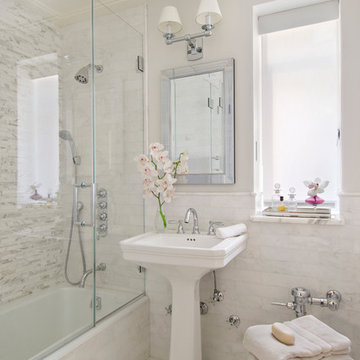
My team took a fresh approach to traditional style in this home. Inspired by fresh cut blossoms and a crisp palette, we transformed the space with airy elegance. Exquisite natural stones and antique silhouettes coupled with chalky white hues created an understated elegance as romantic as a love poem.
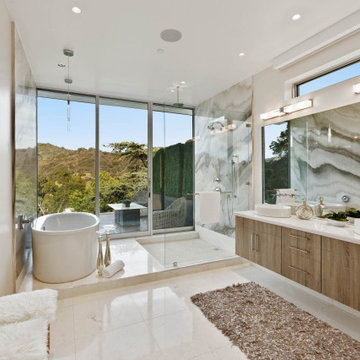
Canyon views are an integral feature of the interior of the space, with nature acting as one 'wall' of the space. Light filled master bathroom with a elegant tub and generous open shower lined with marble slabs. A floating wood vanity is capped with vessel sinks and wall mounted faucets.
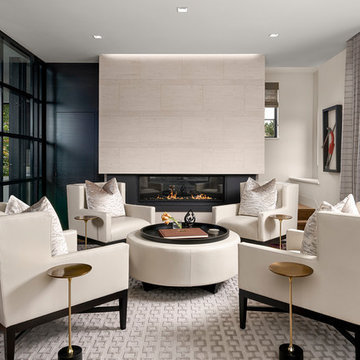
A contemporary mountain home: Lounge Area, Photo by Eric Lucero Photography
Photo of a small contemporary living room in Denver with a metal fireplace surround, no tv, white walls, a ribbon fireplace and medium hardwood floors.
Photo of a small contemporary living room in Denver with a metal fireplace surround, no tv, white walls, a ribbon fireplace and medium hardwood floors.
Glass Doors 998 Beige Home Design Photos
12



















