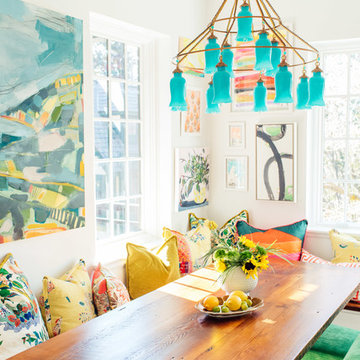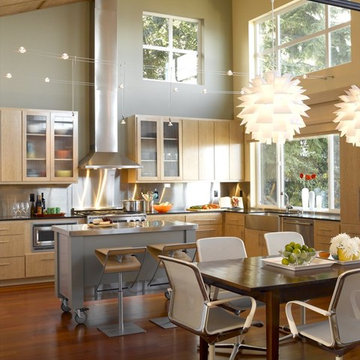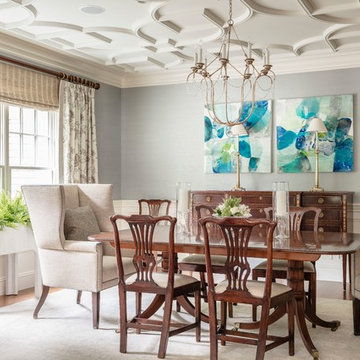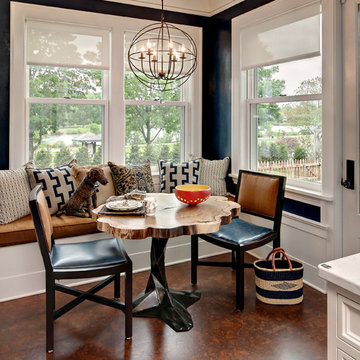758 Beige Home Design Photos
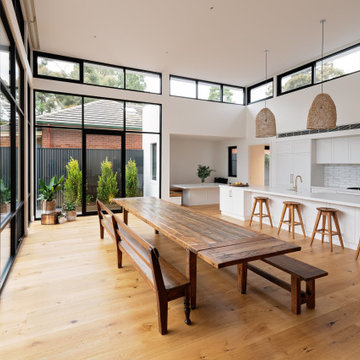
A complete new build in Adelaide's east, it stands strong with nods to contemporary barn influences.
Photo of a mid-sized transitional kitchen/dining combo in Adelaide with white walls, medium hardwood floors, no fireplace and brown floor.
Photo of a mid-sized transitional kitchen/dining combo in Adelaide with white walls, medium hardwood floors, no fireplace and brown floor.
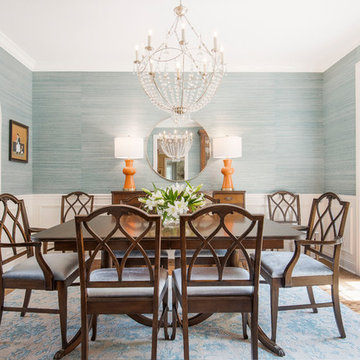
Blue grasscloth dining room.
Phil Goldman Photography
This is an example of a mid-sized transitional separate dining room in Chicago with blue walls, medium hardwood floors, brown floor, no fireplace and wallpaper.
This is an example of a mid-sized transitional separate dining room in Chicago with blue walls, medium hardwood floors, brown floor, no fireplace and wallpaper.
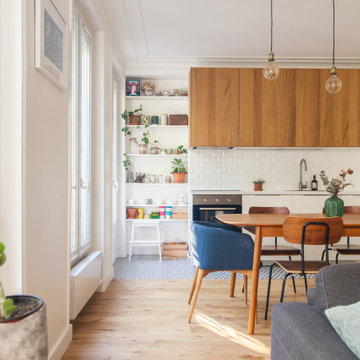
This is an example of a mid-sized contemporary single-wall open plan kitchen in Paris with an undermount sink, flat-panel cabinets, white cabinets, white splashback, panelled appliances, porcelain floors, no island, blue floor and turquoise benchtop.
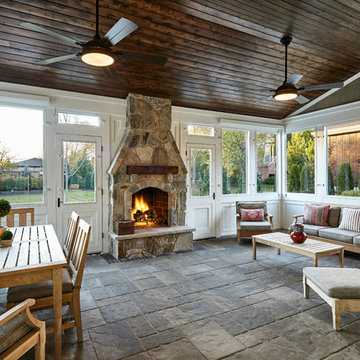
This is an example of a country sunroom in Chicago with a standard fireplace, a stone fireplace surround and a standard ceiling.
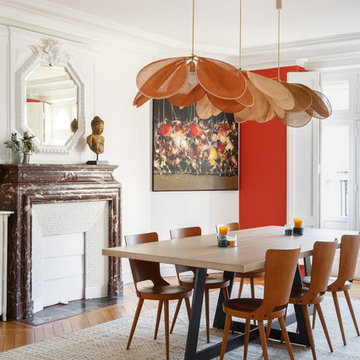
Stephane Vasco
Modern separate dining room in Other with white walls, medium hardwood floors, a standard fireplace and brown floor.
Modern separate dining room in Other with white walls, medium hardwood floors, a standard fireplace and brown floor.
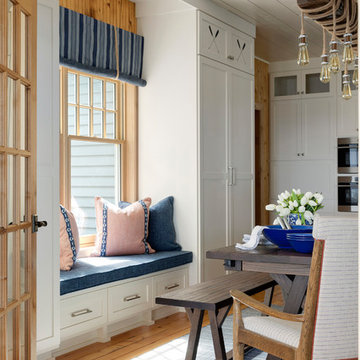
Spacecrafting Photography
Design ideas for a small beach style kitchen/dining combo in Minneapolis with medium hardwood floors, no fireplace, white walls, brown floor, timber and planked wall panelling.
Design ideas for a small beach style kitchen/dining combo in Minneapolis with medium hardwood floors, no fireplace, white walls, brown floor, timber and planked wall panelling.
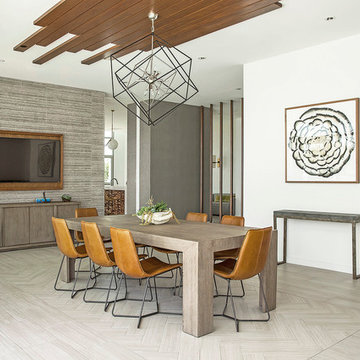
feature wall: Laja Natural
Designer: Ariel Fox Design (Sherman Oaks, CA)
Photographer: Manolo Langis Photography
Fabricator: Pacific Stone Design
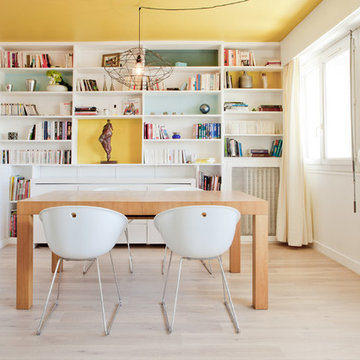
This is an example of a mid-sized contemporary separate dining room in Paris with white walls, light hardwood floors and no fireplace.
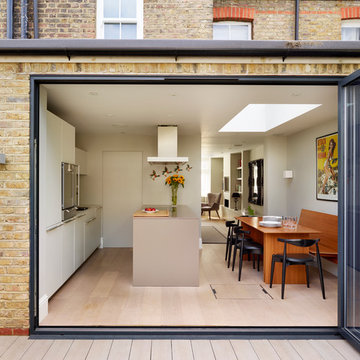
Inspiration for a modern galley eat-in kitchen in Cheshire with a double-bowl sink, flat-panel cabinets, white cabinets, panelled appliances, light hardwood floors and with island.
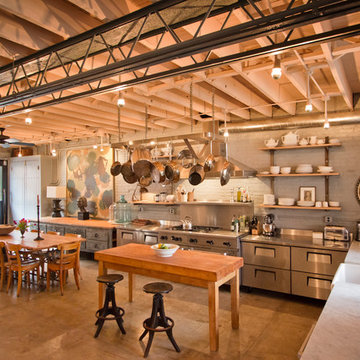
Bennett Frank McCarthy Architects, Inc.
Industrial open plan kitchen in DC Metro with a farmhouse sink.
Industrial open plan kitchen in DC Metro with a farmhouse sink.
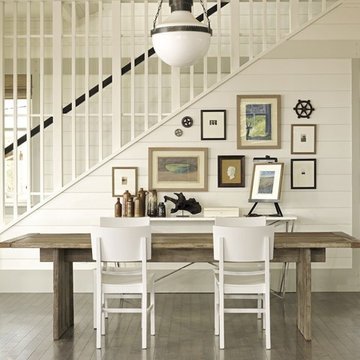
Reprinted from Coastal Modern by Tim Clarke. Copyright © 2012. Photos © 2012 by Noah Webb
Inspiration for a beach style dining room in New York with white walls and dark hardwood floors.
Inspiration for a beach style dining room in New York with white walls and dark hardwood floors.
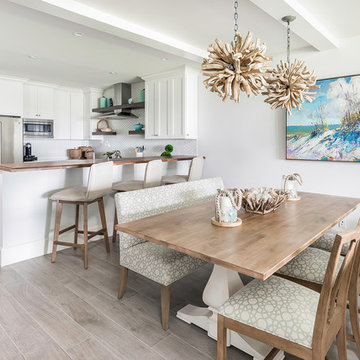
The kitchen is open to the living space keeping it bright and connected. Bar seating as well as a table provide a large amount of seating for many guests. We layered some driftwood lights, a colorful custom beach painting, and some beach glass accents to keep the feeling of the ocean inside.
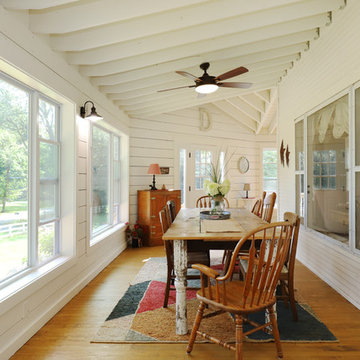
The owners of this beautiful historic farmhouse had been painstakingly restoring it bit by bit. One of the last items on their list was to create a wrap-around front porch to create a more distinct and obvious entrance to the front of their home.
Aside from the functional reasons for the new porch, our client also had very specific ideas for its design. She wanted to recreate her grandmother’s porch so that she could carry on the same wonderful traditions with her own grandchildren someday.
Key requirements for this front porch remodel included:
- Creating a seamless connection to the main house.
- A floorplan with areas for dining, reading, having coffee and playing games.
- Respecting and maintaining the historic details of the home and making sure the addition felt authentic.
Upon entering, you will notice the authentic real pine porch decking.
Real windows were used instead of three season porch windows which also have molding around them to match the existing home’s windows.
The left wing of the porch includes a dining area and a game and craft space.
Ceiling fans provide light and additional comfort in the summer months. Iron wall sconces supply additional lighting throughout.
Exposed rafters with hidden fasteners were used in the ceiling.
Handmade shiplap graces the walls.
On the left side of the front porch, a reading area enjoys plenty of natural light from the windows.
The new porch blends perfectly with the existing home much nicer front facade. There is a clear front entrance to the home, where previously guests weren’t sure where to enter.
We successfully created a place for the client to enjoy with her future grandchildren that’s filled with nostalgic nods to the memories she made with her own grandmother.
"We have had many people who asked us what changed on the house but did not know what we did. When we told them we put the porch on, all of them made the statement that they did not notice it was a new addition and fit into the house perfectly.”
– Homeowner
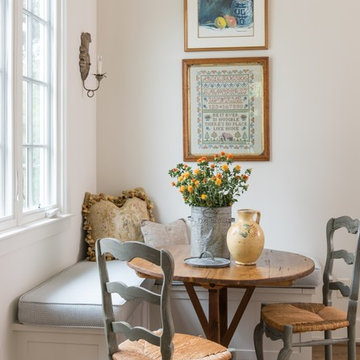
This is an example of a country dining room in Houston with white walls, medium hardwood floors, no fireplace and brown floor.
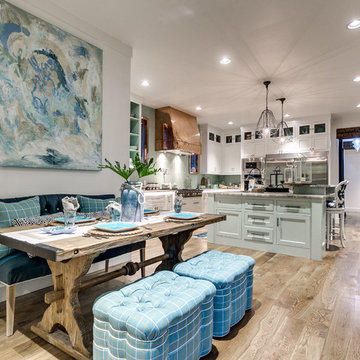
This is an example of a beach style kitchen/dining combo in Oklahoma City with white walls and light hardwood floors.
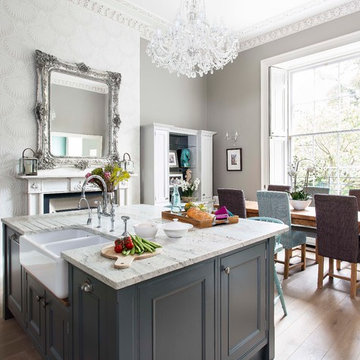
Douglas Gibb
This is an example of a mid-sized traditional l-shaped eat-in kitchen in Edinburgh with an integrated sink, beaded inset cabinets, with island, medium hardwood floors, marble benchtops and grey cabinets.
This is an example of a mid-sized traditional l-shaped eat-in kitchen in Edinburgh with an integrated sink, beaded inset cabinets, with island, medium hardwood floors, marble benchtops and grey cabinets.
758 Beige Home Design Photos
1



















