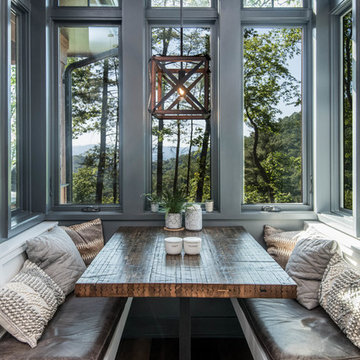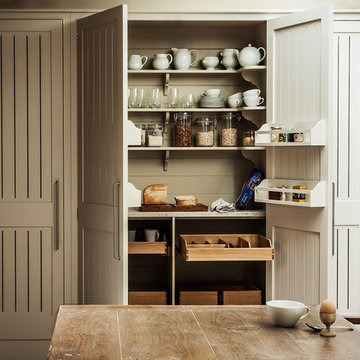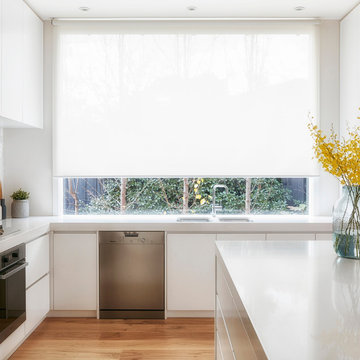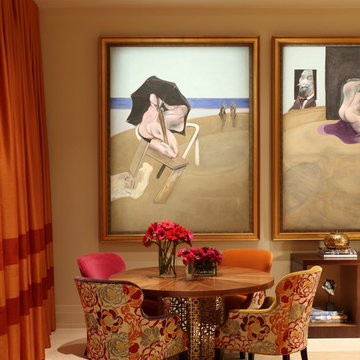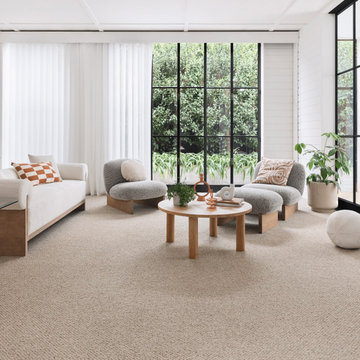7,528 Home Design Photos

Brunswick Parlour transforms a Victorian cottage into a hard-working, personalised home for a family of four.
Our clients loved the character of their Brunswick terrace home, but not its inefficient floor plan and poor year-round thermal control. They didn't need more space, they just needed their space to work harder.
The front bedrooms remain largely untouched, retaining their Victorian features and only introducing new cabinetry. Meanwhile, the main bedroom’s previously pokey en suite and wardrobe have been expanded, adorned with custom cabinetry and illuminated via a generous skylight.
At the rear of the house, we reimagined the floor plan to establish shared spaces suited to the family’s lifestyle. Flanked by the dining and living rooms, the kitchen has been reoriented into a more efficient layout and features custom cabinetry that uses every available inch. In the dining room, the Swiss Army Knife of utility cabinets unfolds to reveal a laundry, more custom cabinetry, and a craft station with a retractable desk. Beautiful materiality throughout infuses the home with warmth and personality, featuring Blackbutt timber flooring and cabinetry, and selective pops of green and pink tones.
The house now works hard in a thermal sense too. Insulation and glazing were updated to best practice standard, and we’ve introduced several temperature control tools. Hydronic heating installed throughout the house is complemented by an evaporative cooling system and operable skylight.
The result is a lush, tactile home that increases the effectiveness of every existing inch to enhance daily life for our clients, proving that good design doesn’t need to add space to add value.
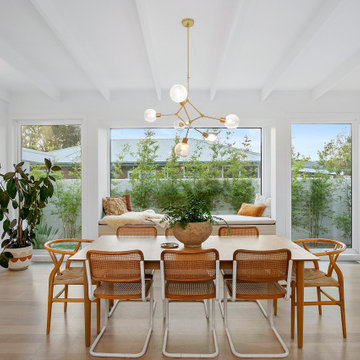
Transitional open plan dining in Melbourne with medium hardwood floors, no fireplace, brown floor and exposed beam.
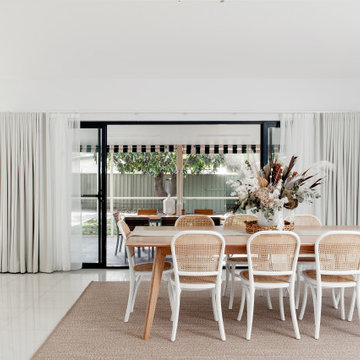
The client’s vision was to modernise their holiday home to bring a contemporary coastal look and feel to the entire house so that it might be enjoyed by their family and others looking for a sea side escape.
The exisiting home was in need of an update as the dark walls, heavy curtains and stark white tiled floors made the home feel cold and clinical.
To create a fresh and modern feel a neutral colour palette was introduced. The walls were painted in Dulux Quarter Lexicon and new natural coloured sheer curtains and block outs blinds were installed to soften the space.
All new furniture and decor was purchased for the home, using materials and colours that tied in with the style such as timber, rattan, jute and linen to create a relaxed and welcoming environment.
The end result is a relaxing and modern coastal retreat that reflects their interior style and the beach side location of the home.
Find the right local pro for your project

Contemporary living room in Sydney with brown walls, medium hardwood floors, a standard fireplace and brown floor.
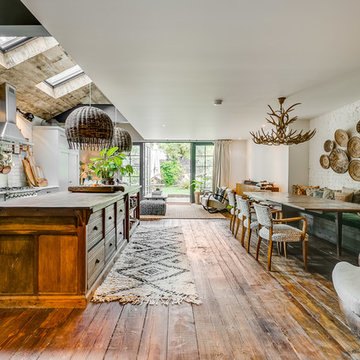
This is an example of an expansive eclectic open plan dining in London with white walls, medium hardwood floors and brown floor.

Decor kitchen cabinets with custom color: Peale Green HC 121 By Benjamin Moore, GE Induction Range, Blanco sink and Stream White granite counters, new red oak floors, white hexagon tiles on the backsplash complement the hexagonal brushed brass hardware.
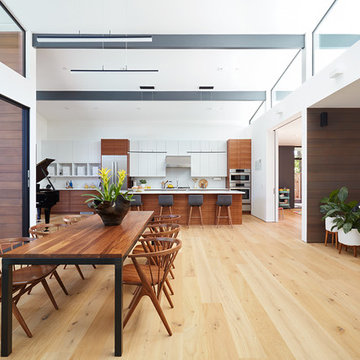
Klopf Architecture and Outer space Landscape Architects designed a new warm, modern, open, indoor-outdoor home in Los Altos, California. Inspired by mid-century modern homes but looking for something completely new and custom, the owners, a couple with two children, bought an older ranch style home with the intention of replacing it.
Created on a grid, the house is designed to be at rest with differentiated spaces for activities; living, playing, cooking, dining and a piano space. The low-sloping gable roof over the great room brings a grand feeling to the space. The clerestory windows at the high sloping roof make the grand space light and airy.
Upon entering the house, an open atrium entry in the middle of the house provides light and nature to the great room. The Heath tile wall at the back of the atrium blocks direct view of the rear yard from the entry door for privacy.
The bedrooms, bathrooms, play room and the sitting room are under flat wing-like roofs that balance on either side of the low sloping gable roof of the main space. Large sliding glass panels and pocketing glass doors foster openness to the front and back yards. In the front there is a fenced-in play space connected to the play room, creating an indoor-outdoor play space that could change in use over the years. The play room can also be closed off from the great room with a large pocketing door. In the rear, everything opens up to a deck overlooking a pool where the family can come together outdoors.
Wood siding travels from exterior to interior, accentuating the indoor-outdoor nature of the house. Where the exterior siding doesn’t come inside, a palette of white oak floors, white walls, walnut cabinetry, and dark window frames ties all the spaces together to create a uniform feeling and flow throughout the house. The custom cabinetry matches the minimal joinery of the rest of the house, a trim-less, minimal appearance. Wood siding was mitered in the corners, including where siding meets the interior drywall. Wall materials were held up off the floor with a minimal reveal. This tight detailing gives a sense of cleanliness to the house.
The garage door of the house is completely flush and of the same material as the garage wall, de-emphasizing the garage door and making the street presentation of the house kinder to the neighborhood.
The house is akin to a custom, modern-day Eichler home in many ways. Inspired by mid-century modern homes with today’s materials, approaches, standards, and technologies. The goals were to create an indoor-outdoor home that was energy-efficient, light and flexible for young children to grow. This 3,000 square foot, 3 bedroom, 2.5 bathroom new house is located in Los Altos in the heart of the Silicon Valley.
Klopf Architecture Project Team: John Klopf, AIA, and Chuang-Ming Liu
Landscape Architect: Outer space Landscape Architects
Structural Engineer: ZFA Structural Engineers
Staging: Da Lusso Design
Photography ©2018 Mariko Reed
Location: Los Altos, CA
Year completed: 2017
Reload the page to not see this specific ad anymore
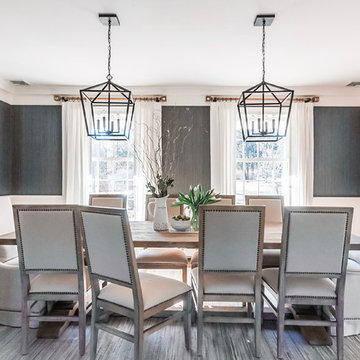
Formal dining room: This light-drenched dining room in suburban New Jersery was transformed into a serene and comfortable space, with both luxurious elements and livability for families. Moody grasscloth wallpaper lines the entire room above the wainscoting and two aged brass lantern pendants line up with the tall windows. We added linen drapery for softness with stylish wood cube finials to coordinate with the wood of the farmhouse table and chairs. We chose a distressed wood dining table with a soft texture to will hide blemishes over time, as this is a family-family space. We kept the space neutral in tone to both allow for vibrant tablescapes during large family gatherings, and to let the many textures create visual depth.
Photo Credit: Erin Coren, Curated Nest Interiors
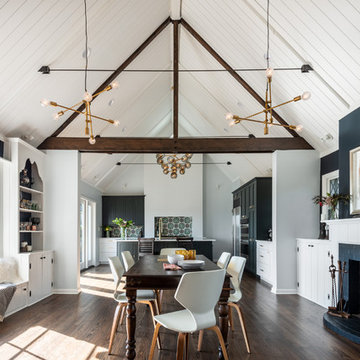
Photos by Andrew Giammarco Photography.
Large country open plan dining in Seattle with dark hardwood floors, a standard fireplace, blue walls, a brick fireplace surround and brown floor.
Large country open plan dining in Seattle with dark hardwood floors, a standard fireplace, blue walls, a brick fireplace surround and brown floor.
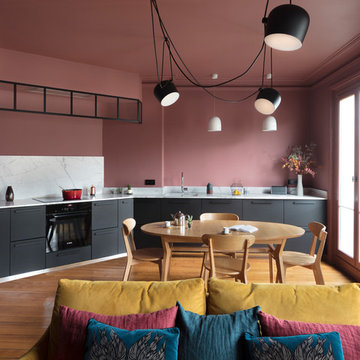
Joan Bracco
This is an example of an expansive contemporary single-wall open plan kitchen in Paris with black cabinets, marble benchtops, marble splashback, flat-panel cabinets, grey splashback, medium hardwood floors, no island, brown floor and grey benchtop.
This is an example of an expansive contemporary single-wall open plan kitchen in Paris with black cabinets, marble benchtops, marble splashback, flat-panel cabinets, grey splashback, medium hardwood floors, no island, brown floor and grey benchtop.
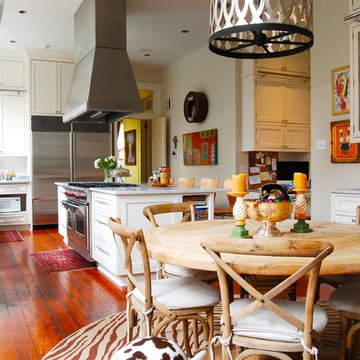
Photo: Corynne Pless © 2013 Houzz
Inspiration for an eclectic eat-in kitchen in New York with shaker cabinets, white cabinets and stainless steel appliances.
Inspiration for an eclectic eat-in kitchen in New York with shaker cabinets, white cabinets and stainless steel appliances.
Reload the page to not see this specific ad anymore
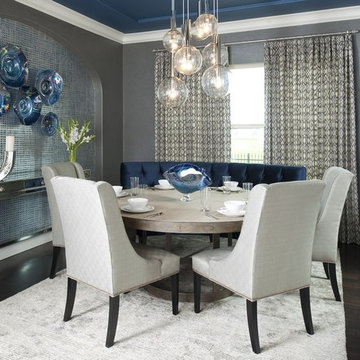
Dallas Rugs provided this hand knotted wool and silk rug to our interior design client, RSVP Design Services. The photography is by Dan Piassick. Please contact us at info@dallasrugs.com for more rug options. Please contact RSVP Design Services for more information regarding other items in this photo. http://www.houzz.com/pro/rsvpdesignservices/rsvp-design-services

Transitional open plan dining in London with white walls, light hardwood floors, a standard fireplace and beige floor.
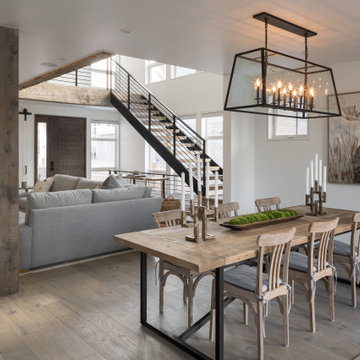
This is an example of a mid-sized country open plan dining in Other with white walls, medium hardwood floors, no fireplace and brown floor.
7,528 Home Design Photos
Reload the page to not see this specific ad anymore
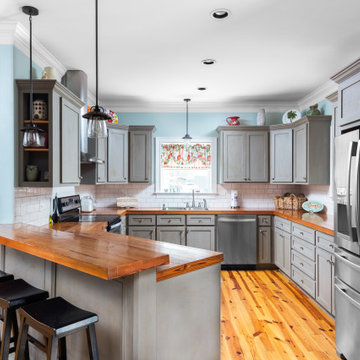
Inspiration for a mid-sized transitional u-shaped separate kitchen in Charleston with grey cabinets, wood benchtops, white splashback, stainless steel appliances, no island, a double-bowl sink, medium hardwood floors, brown floor and brown benchtop.
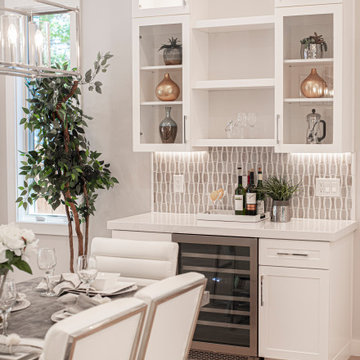
Design ideas for a transitional single-wall home bar in San Francisco with no sink, shaker cabinets, white cabinets, grey splashback, light hardwood floors, beige floor and white benchtop.
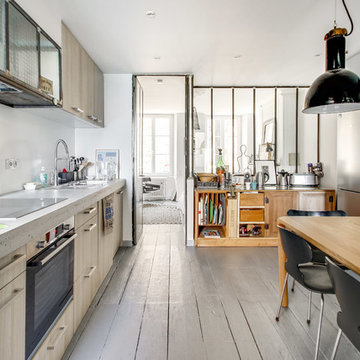
This is an example of a scandinavian eat-in kitchen in Le Havre with flat-panel cabinets, light wood cabinets, concrete benchtops, painted wood floors, beige floor and grey benchtop.
1




















