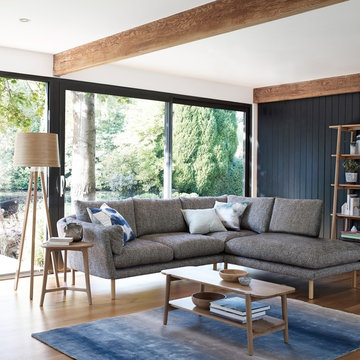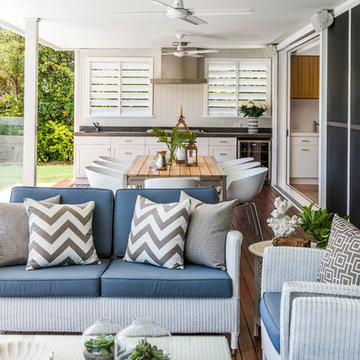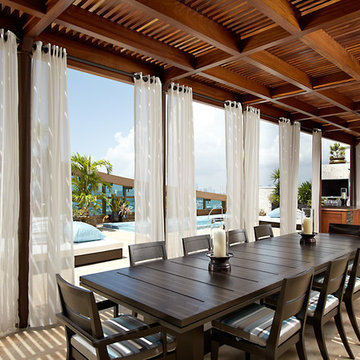436 Beige Home Design Photos
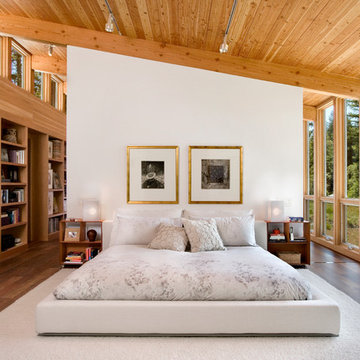
Photo by David Wakely
Photo of a country master bedroom in San Francisco with white walls and dark hardwood floors.
Photo of a country master bedroom in San Francisco with white walls and dark hardwood floors.
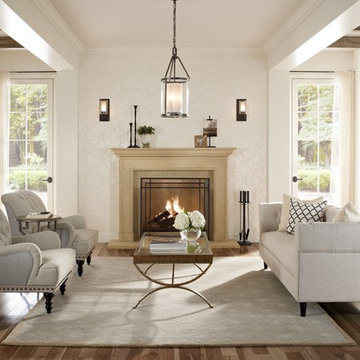
The Carmela is layered with visual interest beginning with its plinth block foundation and linear legs framed with a unique bull nose detail.
Photo of a traditional formal living room in San Diego with white walls, light hardwood floors, a standard fireplace and no tv.
Photo of a traditional formal living room in San Diego with white walls, light hardwood floors, a standard fireplace and no tv.
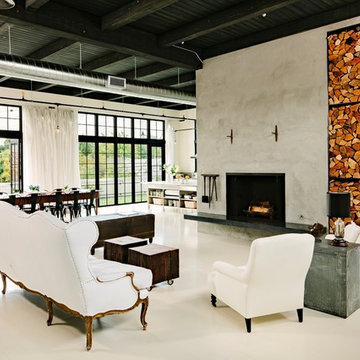
This custom home built above an existing commercial building was designed to be an urban loft. The firewood neatly stacked inside the custom blue steel metal shelves becomes a design element of the fireplace. Photo by Lincoln Barber
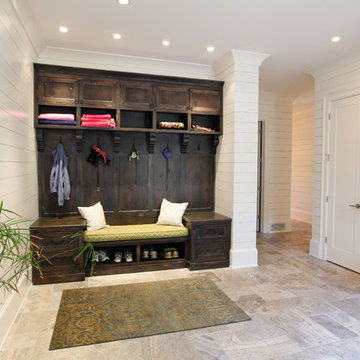
Mud Room adn Family Entry with Luxury style
Design ideas for a transitional mudroom in Atlanta.
Design ideas for a transitional mudroom in Atlanta.
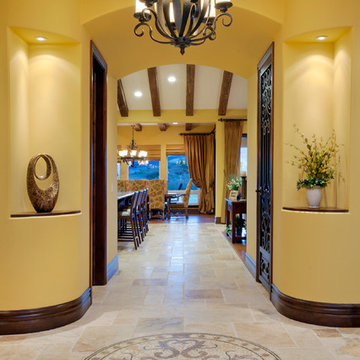
Chiseled Edged, Versailles Pattern Travertine Stone flooring with intricate mosaic at home's entry. FlashItFirst.com
Design ideas for a mediterranean foyer in San Diego.
Design ideas for a mediterranean foyer in San Diego.
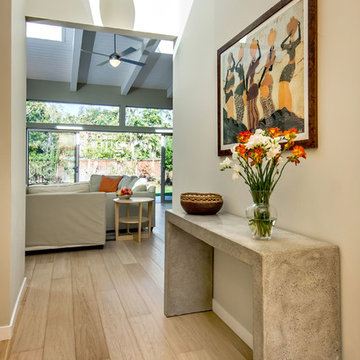
The Nelson Cigar Pendant Light in Entry of Palo Alto home reconstruction and addition gives a mid-century feel to what was originally a ranch home. Beyond the entry with a skylight is the great room with a vaulted ceiling which opens to the backyard.
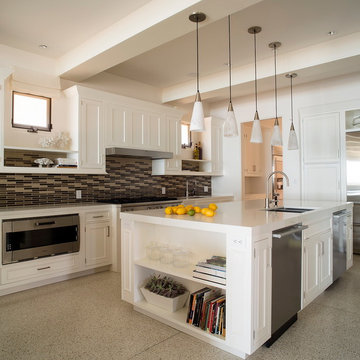
Babak Tamhidi
Design ideas for a transitional kitchen in Los Angeles with a double-bowl sink, recessed-panel cabinets, white cabinets, multi-coloured splashback, matchstick tile splashback and stainless steel appliances.
Design ideas for a transitional kitchen in Los Angeles with a double-bowl sink, recessed-panel cabinets, white cabinets, multi-coloured splashback, matchstick tile splashback and stainless steel appliances.
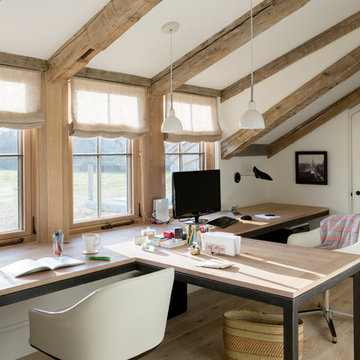
Inspiration for a large country study room in Boston with white walls, light hardwood floors, a built-in desk and brown floor.
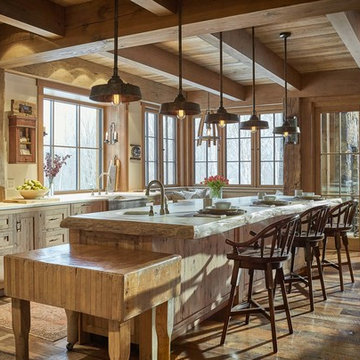
Photo: Jim Westphalen
Design ideas for a country eat-in kitchen in Burlington with a farmhouse sink, shaker cabinets, wood benchtops, grey splashback, stone tile splashback, stainless steel appliances, medium hardwood floors, with island, brown floor, beige benchtop and light wood cabinets.
Design ideas for a country eat-in kitchen in Burlington with a farmhouse sink, shaker cabinets, wood benchtops, grey splashback, stone tile splashback, stainless steel appliances, medium hardwood floors, with island, brown floor, beige benchtop and light wood cabinets.
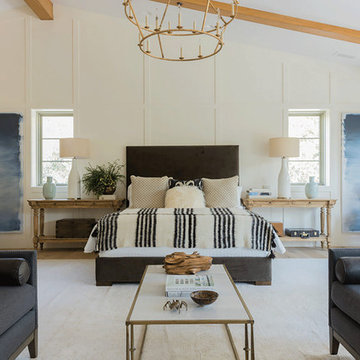
Blake Worthington, Rebecca Duke
Photo of an expansive country master bedroom in Los Angeles with white walls, light hardwood floors and brown floor.
Photo of an expansive country master bedroom in Los Angeles with white walls, light hardwood floors and brown floor.
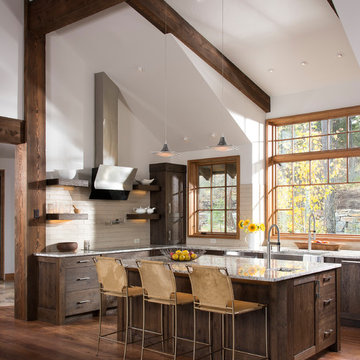
Photo of a country u-shaped kitchen in Other with an undermount sink, shaker cabinets, dark wood cabinets, beige splashback, subway tile splashback, medium hardwood floors, with island and brown floor.
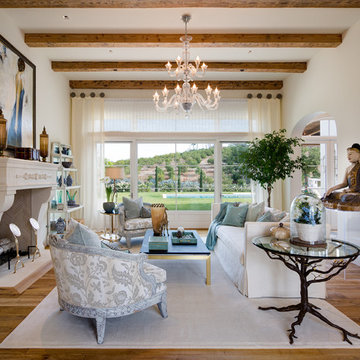
Luxury living room design in Rancho Santa Fe full of light. Interior lighting, custom window treatments, upholstered furniture, and the finest accessories. Interior designer Susan Spath. High end furniture and accessories from Kern & Co.
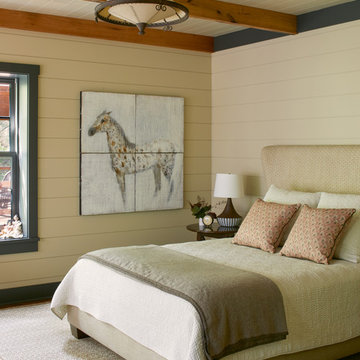
Photo: George Barberis
This is an example of a country bedroom in San Francisco with beige walls, medium hardwood floors and brown floor.
This is an example of a country bedroom in San Francisco with beige walls, medium hardwood floors and brown floor.
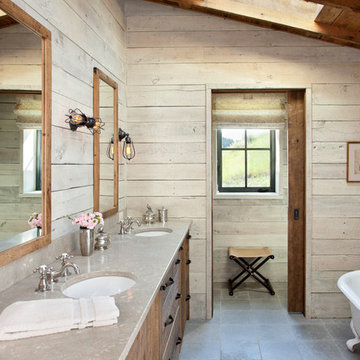
MillerRoodell Architects // Laura Fedro Interiors // Gordon Gregory Photography
Photo of a country master bathroom in Other with medium wood cabinets, a claw-foot tub, an undermount sink and grey floor.
Photo of a country master bathroom in Other with medium wood cabinets, a claw-foot tub, an undermount sink and grey floor.
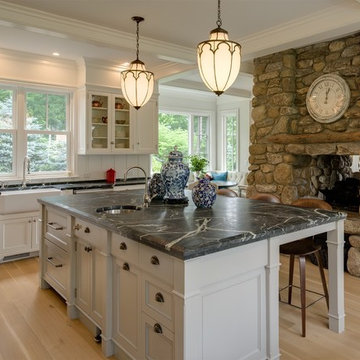
Photography by Michael Biondo
Inspiration for a traditional u-shaped eat-in kitchen in New York with a farmhouse sink, recessed-panel cabinets, white cabinets, soapstone benchtops, white splashback, stainless steel appliances, light hardwood floors and with island.
Inspiration for a traditional u-shaped eat-in kitchen in New York with a farmhouse sink, recessed-panel cabinets, white cabinets, soapstone benchtops, white splashback, stainless steel appliances, light hardwood floors and with island.
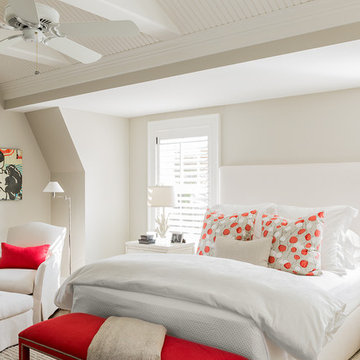
Michael J. Lee Photography
Design ideas for a mid-sized transitional guest bedroom in Boston with beige walls and dark hardwood floors.
Design ideas for a mid-sized transitional guest bedroom in Boston with beige walls and dark hardwood floors.
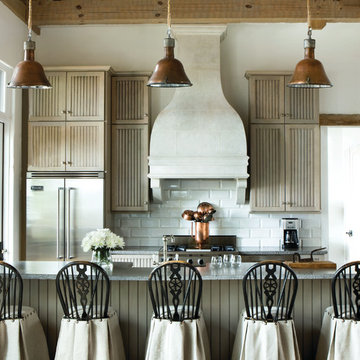
With inspiration going back to antiquity, the ancient French farmhouse, or the vast bustling kitchen of chateau, our Range Hoods collections vary from the simply elegant to creations of intricate beauty, ranging in scale and style from delicate and understated to grand and majestic.
436 Beige Home Design Photos
7



















