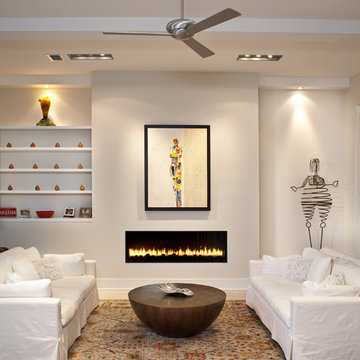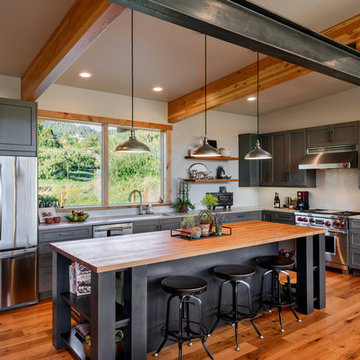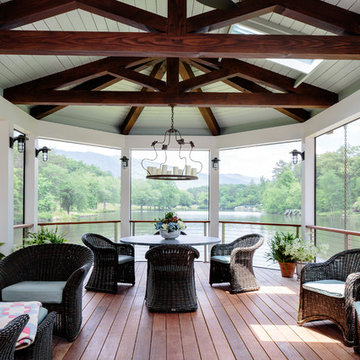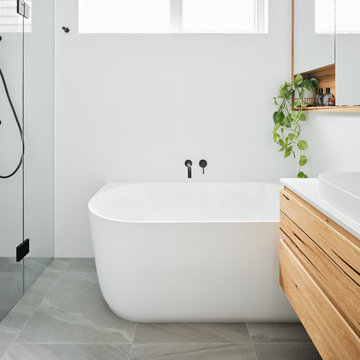4,867 Home Design Photos
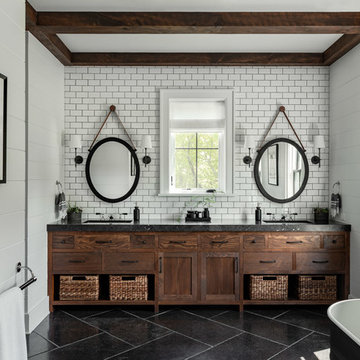
Master bathroom with subway tiles, wood vanity, and concrete countertop.
Photographer: Rob Karosis
This is an example of a large country master bathroom in New York with flat-panel cabinets, a freestanding tub, white tile, subway tile, white walls, slate floors, an undermount sink, concrete benchtops, black floor, black benchtops and dark wood cabinets.
This is an example of a large country master bathroom in New York with flat-panel cabinets, a freestanding tub, white tile, subway tile, white walls, slate floors, an undermount sink, concrete benchtops, black floor, black benchtops and dark wood cabinets.
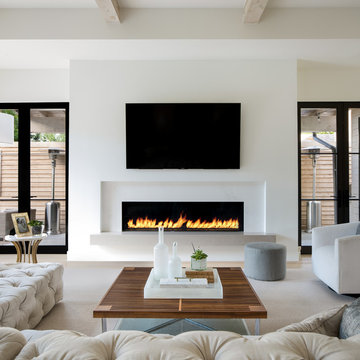
Photo of a large contemporary open concept family room in Dallas with white walls, light hardwood floors, a ribbon fireplace, a wall-mounted tv, beige floor and a plaster fireplace surround.
Find the right local pro for your project
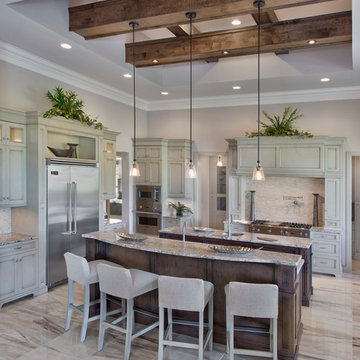
Photo of an expansive mediterranean l-shaped open plan kitchen in Miami with an undermount sink, recessed-panel cabinets, grey cabinets, white splashback, mosaic tile splashback, multiple islands, stainless steel appliances and multi-coloured floor.
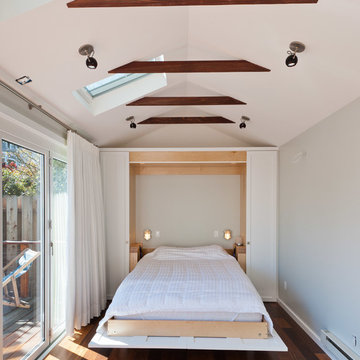
This is an example of a contemporary guest bedroom in San Francisco with white walls, dark hardwood floors and no fireplace.
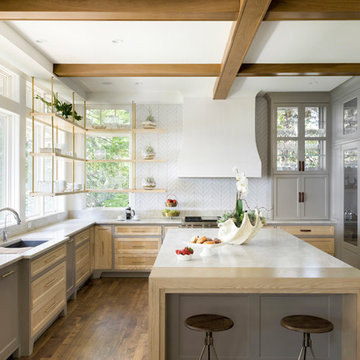
Design ideas for a country u-shaped kitchen in Minneapolis with an undermount sink, recessed-panel cabinets, grey cabinets, white splashback, panelled appliances, medium hardwood floors, with island, brown floor, white benchtop and window splashback.
Reload the page to not see this specific ad anymore
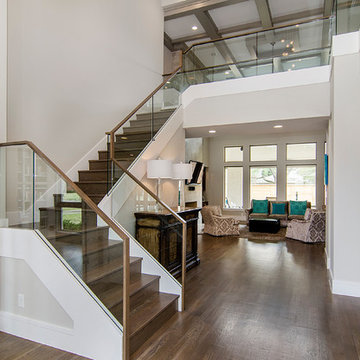
Inspiration for a contemporary wood l-shaped staircase in Dallas with wood risers and glass railing.
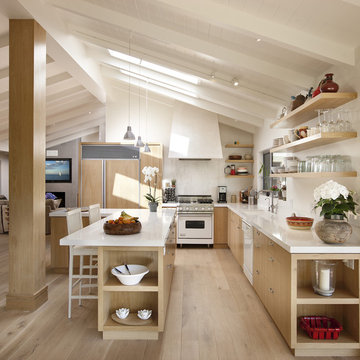
Architect: Richard Warner
General Contractor: Allen Construction
Photo Credit: Jim Bartsch
Award Winner: Master Design Awards, Best of Show
This is an example of a mid-sized contemporary l-shaped open plan kitchen in Santa Barbara with flat-panel cabinets, light wood cabinets, quartz benchtops, white splashback, stone slab splashback, light hardwood floors, with island, panelled appliances and beige floor.
This is an example of a mid-sized contemporary l-shaped open plan kitchen in Santa Barbara with flat-panel cabinets, light wood cabinets, quartz benchtops, white splashback, stone slab splashback, light hardwood floors, with island, panelled appliances and beige floor.
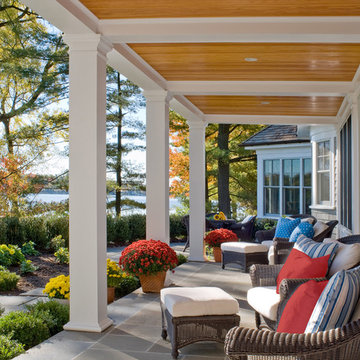
On the site of an old family summer cottage, nestled on a lake in upstate New York, rests this newly constructed year round residence. The house is designed for two, yet provides plenty of space for adult children and grandchildren to come and visit. The serenity of the lake is captured with an open floor plan, anchored by fireplaces to cozy up to. The public side of the house presents a subdued presence with a courtyard enclosed by three wings of the house.
Photo Credit: David Lamb
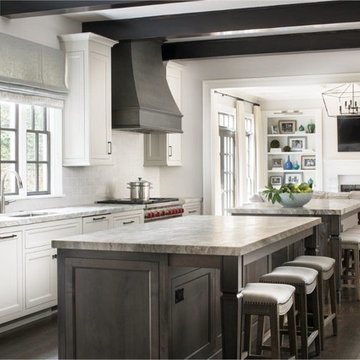
-The kitchen was isolated but was key to project’s success, as it is the central axis of the first level
-The designers renovated the entire lower level to create a configuration that opened the kitchen to every room on lower level, except for the formal dining room
-New double islands tripled the previous counter space and doubled previous storage
-Six bar stools offer ample seating for casual family meals and entertaining
-With a nod to the children, all upholstery in the Kitchen/ Breakfast Room are indoor/outdoor fabrics
-Removing & shortening walls between kitchen/family room/informal dining allows views, a total house connection, plus the architectural changes in these adjoining rooms enhances the kitchen experience
-Design aesthetic was to keep everything neutral with pops of color and accents of dark elements
-Cream cabinetry contrasts with dark stain accents on the island, hood & ceiling beams
-Back splash is over-scaled subway tile; pewter cabinetry hardware
-Fantasy Brown granite counters have a "leather-ed" finish
-The focal point and center of activity now stems from the kitchen – it’s truly the Heart of this Home.
Galina Coada Photography
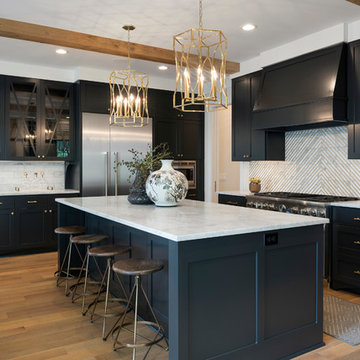
Design ideas for a mid-sized transitional u-shaped eat-in kitchen in Minneapolis with shaker cabinets, blue cabinets, stainless steel appliances, with island, marble benchtops, white splashback, marble splashback, medium hardwood floors, brown floor and white benchtop.
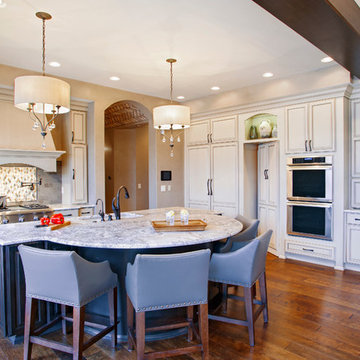
Kitchen Design by Cabinets by Design LLC
http://www.houzz.com/pro/cabinetsbydesigniowa
Reload the page to not see this specific ad anymore
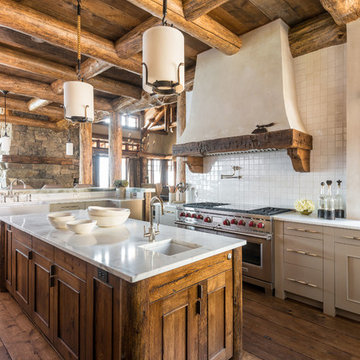
Photo of a country l-shaped kitchen in Other with recessed-panel cabinets, grey cabinets, white splashback, stainless steel appliances, dark hardwood floors and with island.
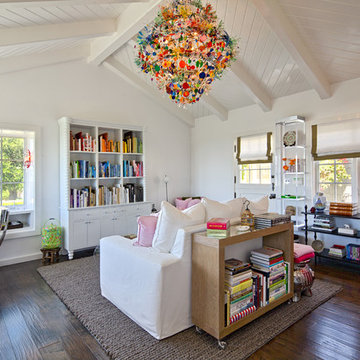
Photography: Lepere Studio
Contemporary family room in Santa Barbara with white walls, dark hardwood floors and no fireplace.
Contemporary family room in Santa Barbara with white walls, dark hardwood floors and no fireplace.
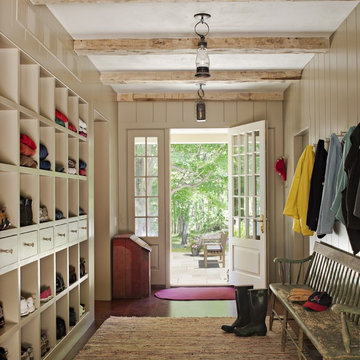
Custom designed "cubbies" insure that the Mud Room stays neat & tidy.
Robert Benson Photography
Large country mudroom in New York with grey walls, a single front door, medium hardwood floors and a white front door.
Large country mudroom in New York with grey walls, a single front door, medium hardwood floors and a white front door.
4,867 Home Design Photos
Reload the page to not see this specific ad anymore
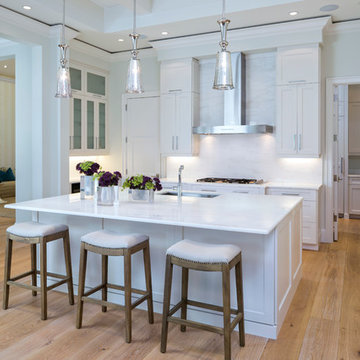
Design ideas for a mid-sized transitional galley kitchen in Miami with an undermount sink, recessed-panel cabinets, white cabinets, granite benchtops, white splashback, stainless steel appliances, medium hardwood floors, with island and stone slab splashback.
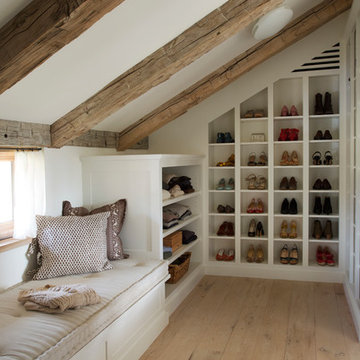
Inspiration for a mid-sized country gender-neutral walk-in wardrobe in Boston with open cabinets, white cabinets, light hardwood floors and brown floor.
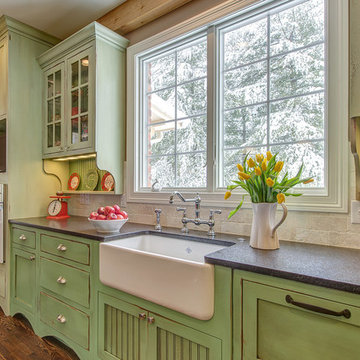
Matt Harrer Photography mattharrerphoto@yahoo.com
This is an example of a traditional kitchen in St Louis with white appliances, green cabinets and travertine splashback.
This is an example of a traditional kitchen in St Louis with white appliances, green cabinets and travertine splashback.
1



















