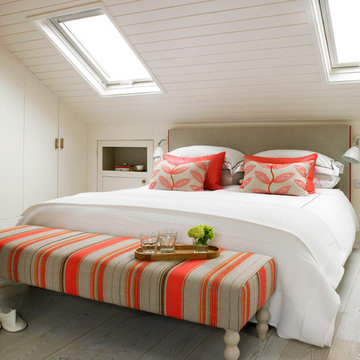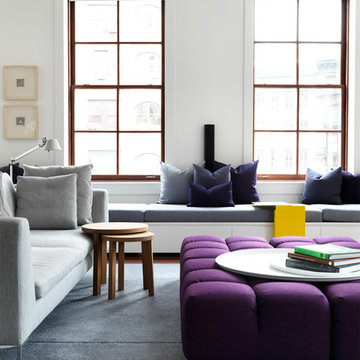228 Beige Home Design Photos
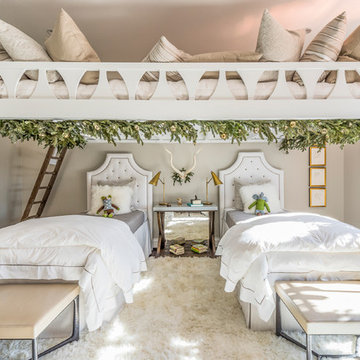
Inspiration for a transitional kids' bedroom for kids 4-10 years old and girls in Atlanta with beige walls.
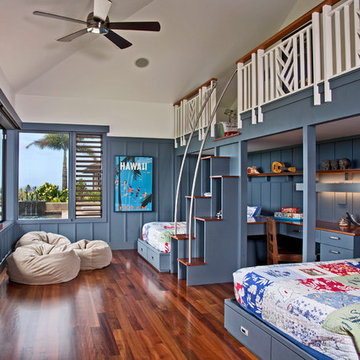
Photograph by Ryan Siphers Photography
Architects: De Jesus Architecture & Design
Design ideas for a tropical kids' room in Hawaii with blue walls, medium hardwood floors and brown floor.
Design ideas for a tropical kids' room in Hawaii with blue walls, medium hardwood floors and brown floor.
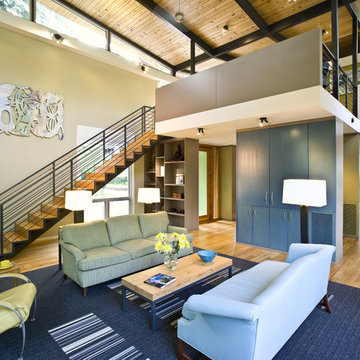
Photo: Paul Hultberg
Floor of salvaged heart pine from 1800s stables, cabinet conceals media, low transom and high electronically operated transoms provide natural cooling
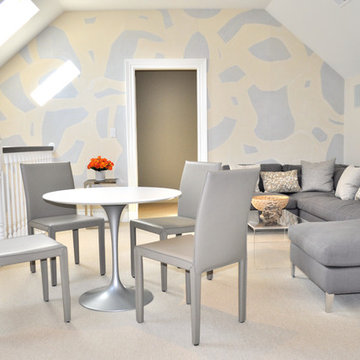
Inspiration for a contemporary loft-style family room in Boston with beige walls and carpet.
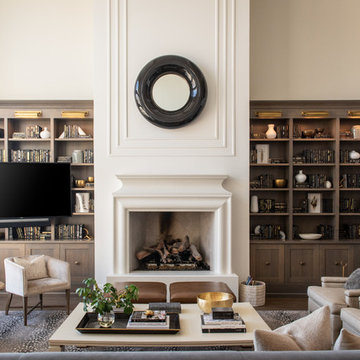
Photo of a transitional family room in Salt Lake City with beige walls, dark hardwood floors, a standard fireplace, a wall-mounted tv and brown floor.
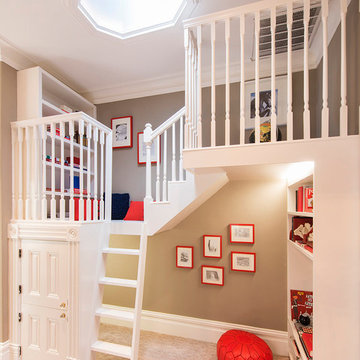
Inspiration for a traditional gender-neutral kids' playroom for kids 4-10 years old in San Francisco with beige walls and carpet.
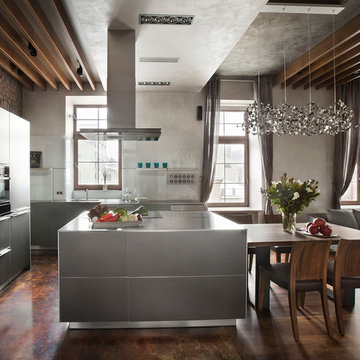
Design ideas for a mid-sized contemporary u-shaped open plan kitchen in Moscow with flat-panel cabinets, grey cabinets, black appliances and with island.
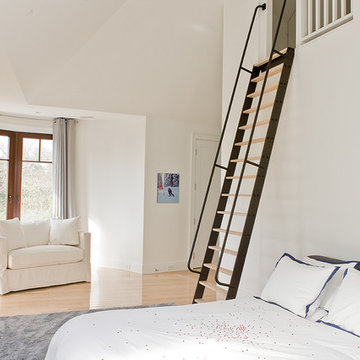
Michael Lee
This is an example of a mid-sized contemporary guest bedroom in Boston with white walls, light hardwood floors and no fireplace.
This is an example of a mid-sized contemporary guest bedroom in Boston with white walls, light hardwood floors and no fireplace.
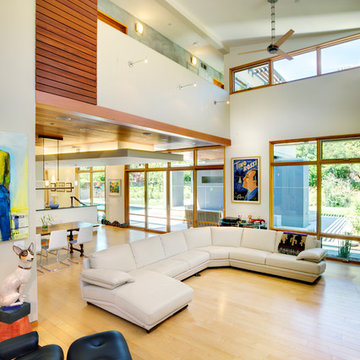
Architects: Sage Architecture
http://www.sagearchitecture.com
Architectural & Interior Design Photography by:
Dave Adams
http://www.daveadamsphotography.com
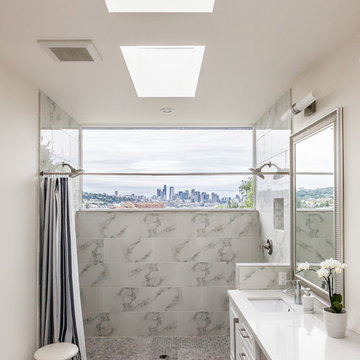
Dale Tu
Design ideas for a mid-sized contemporary bathroom in Seattle with white cabinets, a double shower, white walls, white tile and stone tile.
Design ideas for a mid-sized contemporary bathroom in Seattle with white cabinets, a double shower, white walls, white tile and stone tile.
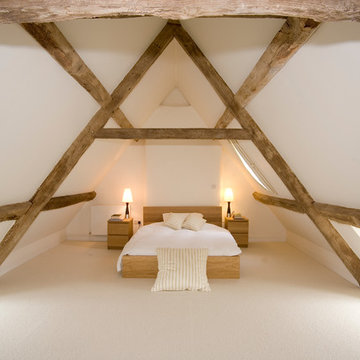
Andy Marshall @fotofacade
Design ideas for a mid-sized contemporary bedroom in Gloucestershire with white walls and carpet.
Design ideas for a mid-sized contemporary bedroom in Gloucestershire with white walls and carpet.
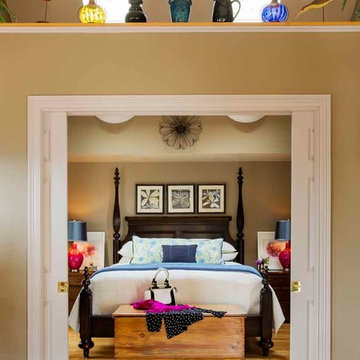
Eric Roth
Traditional bedroom in Providence with beige walls and light hardwood floors.
Traditional bedroom in Providence with beige walls and light hardwood floors.
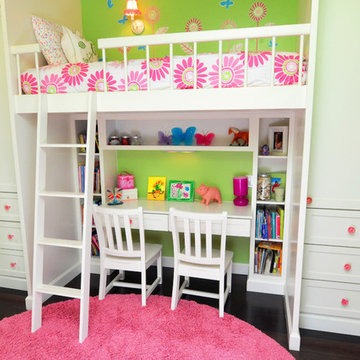
Inspiration for a mid-sized traditional kids' study room for kids 4-10 years old and girls in Tampa with green walls, dark hardwood floors and brown floor.
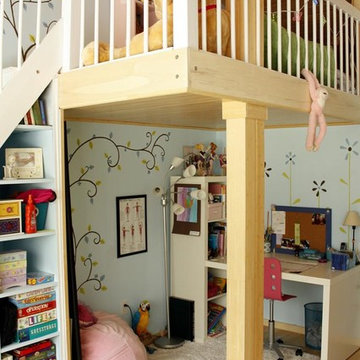
Space saver option for a bright multifunctional space. Hand-painted wall art by Celine Riard, Chic Redesign. Carpentry and photos by Fabrizio Cacciatore.
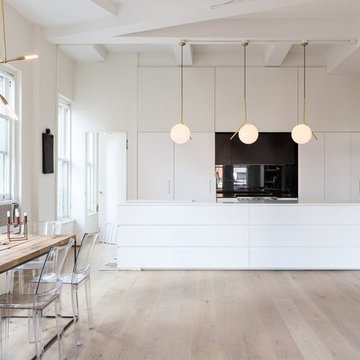
This is an example of a mid-sized scandinavian single-wall eat-in kitchen in New York with flat-panel cabinets, white cabinets, marble benchtops, black splashback, stone slab splashback, black appliances, light hardwood floors and with island.

Painted White Reclaimed Wood wall paneling clads this guest sleeping space in an Oregon cottage. The beams above the bed are weathered gray Douglas Fir sourced from Anthology Woods. A library ladder provides access to the storage loft above, and the vaulted space has a reclaimed wood feature wall. Generous windows bathe the space in bright natural light.
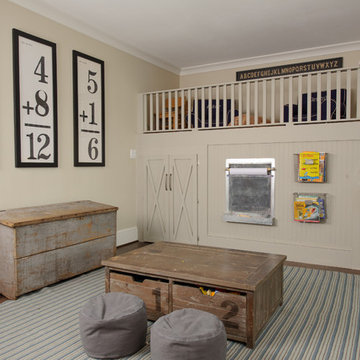
Photo of a traditional gender-neutral kids' playroom in Miami with beige walls and medium hardwood floors.
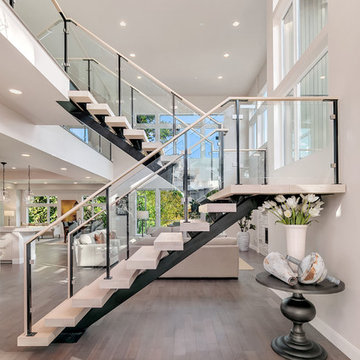
Design ideas for a contemporary wood u-shaped staircase in Seattle with open risers and glass railing.
228 Beige Home Design Photos
1



















