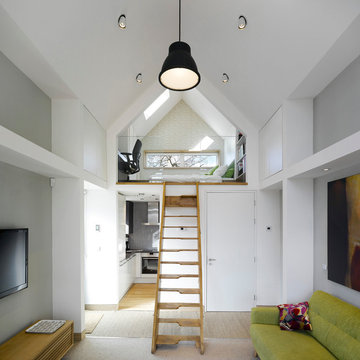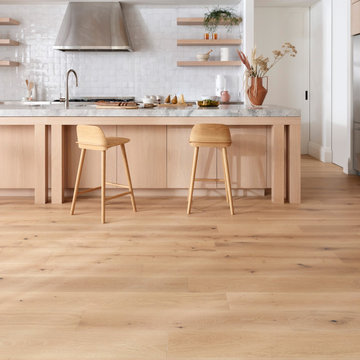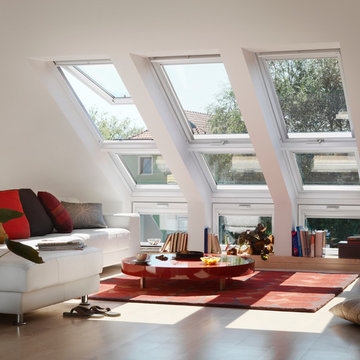2,997 Home Design Photos
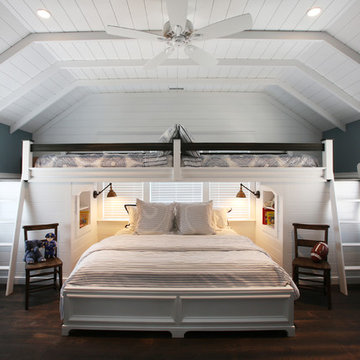
John Dimaio
Photo of a beach style guest bedroom in Philadelphia with grey walls and dark hardwood floors.
Photo of a beach style guest bedroom in Philadelphia with grey walls and dark hardwood floors.
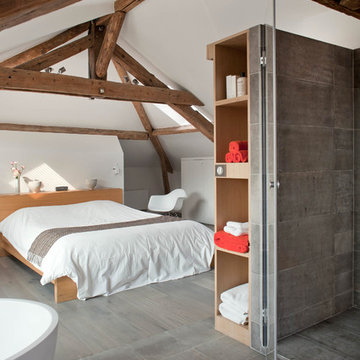
Olivier Chabaud
Photo of a contemporary bedroom in Paris with white walls and medium hardwood floors.
Photo of a contemporary bedroom in Paris with white walls and medium hardwood floors.
Find the right local pro for your project
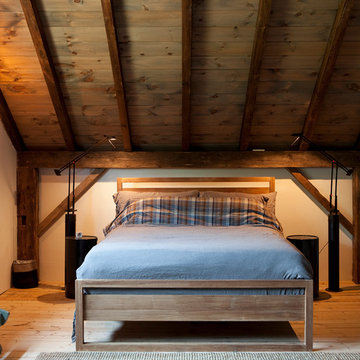
The goal of this project was to build a house that would be energy efficient using materials that were both economical and environmentally conscious. Due to the extremely cold winter weather conditions in the Catskills, insulating the house was a primary concern. The main structure of the house is a timber frame from an nineteenth century barn that has been restored and raised on this new site. The entirety of this frame has then been wrapped in SIPs (structural insulated panels), both walls and the roof. The house is slab on grade, insulated from below. The concrete slab was poured with a radiant heating system inside and the top of the slab was polished and left exposed as the flooring surface. Fiberglass windows with an extremely high R-value were chosen for their green properties. Care was also taken during construction to make all of the joints between the SIPs panels and around window and door openings as airtight as possible. The fact that the house is so airtight along with the high overall insulatory value achieved from the insulated slab, SIPs panels, and windows make the house very energy efficient. The house utilizes an air exchanger, a device that brings fresh air in from outside without loosing heat and circulates the air within the house to move warmer air down from the second floor. Other green materials in the home include reclaimed barn wood used for the floor and ceiling of the second floor, reclaimed wood stairs and bathroom vanity, and an on-demand hot water/boiler system. The exterior of the house is clad in black corrugated aluminum with an aluminum standing seam roof. Because of the extremely cold winter temperatures windows are used discerningly, the three largest windows are on the first floor providing the main living areas with a majestic view of the Catskill mountains.

Design ideas for a country home office in Burlington with beige walls, dark hardwood floors, a freestanding desk, brown floor, exposed beam and wood walls.
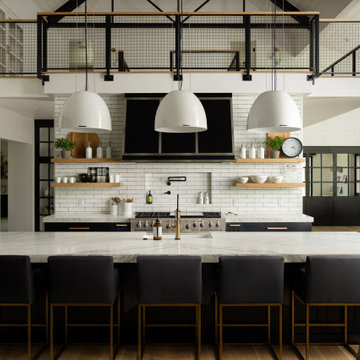
Inspiration for a country l-shaped open plan kitchen in Boise with a farmhouse sink, flat-panel cabinets, black cabinets, white splashback, subway tile splashback, stainless steel appliances, medium hardwood floors, with island, brown floor, white benchtop and vaulted.
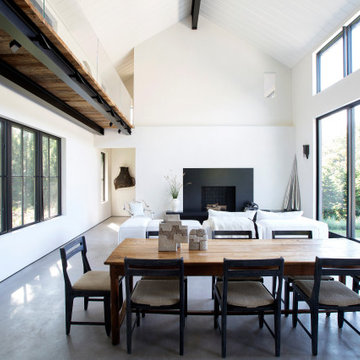
Photo of a contemporary open plan dining in New York with white walls, concrete floors, a standard fireplace, grey floor and vaulted.
Reload the page to not see this specific ad anymore
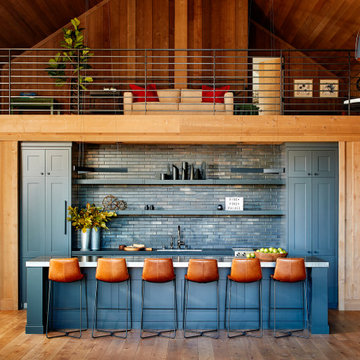
Design ideas for a beach style seated home bar in San Francisco with blue splashback, subway tile splashback, medium hardwood floors, blue benchtop, an undermount sink, shaker cabinets and blue cabinets.
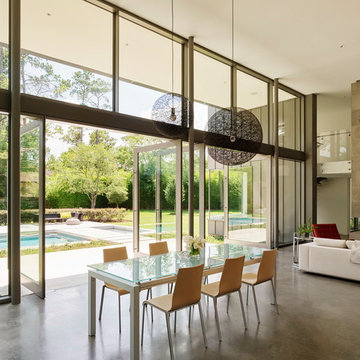
The heart of the house is a double-height great room encompassing family living, dining and kitchen. Featuring floor-to-ceiling glass pivot doors and expansive glazing, the dining room at this modern home is airy and light.
© Matthew Millman
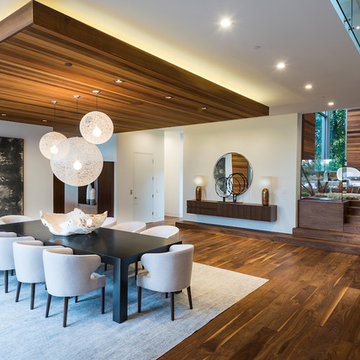
Photography by Todd Goodman / LA Light
This is an example of a contemporary dining room in Los Angeles with white walls, dark hardwood floors and brown floor.
This is an example of a contemporary dining room in Los Angeles with white walls, dark hardwood floors and brown floor.
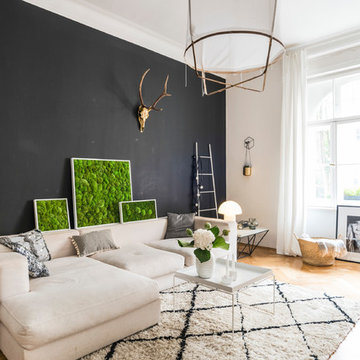
Peter Langenhahn
This is an example of a mid-sized scandinavian formal enclosed living room in Munich with black walls, light hardwood floors, beige floor, no fireplace and no tv.
This is an example of a mid-sized scandinavian formal enclosed living room in Munich with black walls, light hardwood floors, beige floor, no fireplace and no tv.
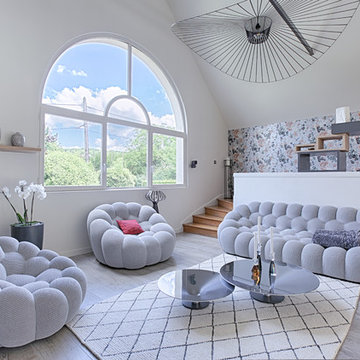
Didier Guillot - Agence DGP
This is an example of a contemporary living room in Paris with white walls, light hardwood floors and grey floor.
This is an example of a contemporary living room in Paris with white walls, light hardwood floors and grey floor.
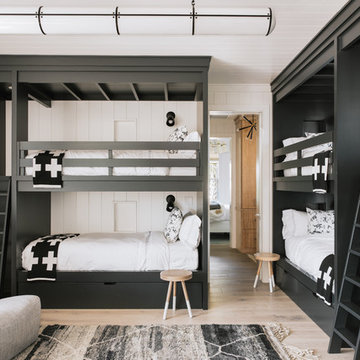
Katie Fiedler
Beach style gender-neutral kids' bedroom in Charleston with light hardwood floors for kids 4-10 years old.
Beach style gender-neutral kids' bedroom in Charleston with light hardwood floors for kids 4-10 years old.
Reload the page to not see this specific ad anymore

Photo of a large industrial home office in Other with a library, concrete floors, a freestanding desk, beige walls and beige floor.
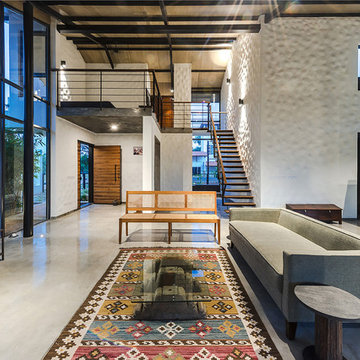
Partner in charge: Gopa Menon
Design Team: Johann, Ankita
Contractor: MAS Constructions
Photography: Rajiv Majumdar
Design ideas for a tropical open concept living room in Bengaluru with beige walls, concrete floors and a freestanding tv.
Design ideas for a tropical open concept living room in Bengaluru with beige walls, concrete floors and a freestanding tv.
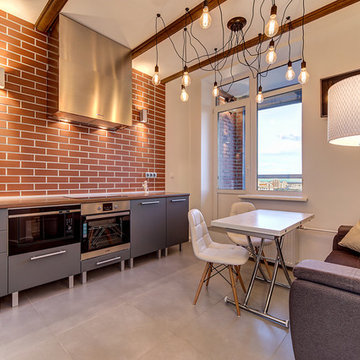
Alexey Torozerov
Design ideas for an industrial kitchen in Moscow with flat-panel cabinets, grey cabinets, brown splashback and stainless steel appliances.
Design ideas for an industrial kitchen in Moscow with flat-panel cabinets, grey cabinets, brown splashback and stainless steel appliances.
2,997 Home Design Photos
Reload the page to not see this specific ad anymore
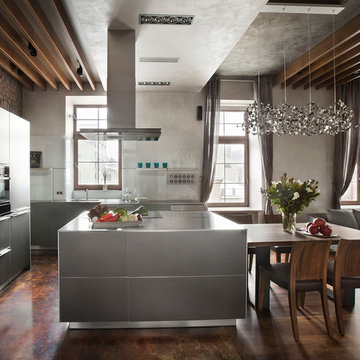
Design ideas for a mid-sized contemporary u-shaped open plan kitchen in Moscow with flat-panel cabinets, grey cabinets, black appliances and with island.
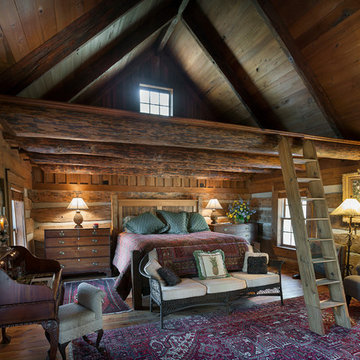
Design ideas for a large country master bedroom in Charleston with medium hardwood floors and no fireplace.
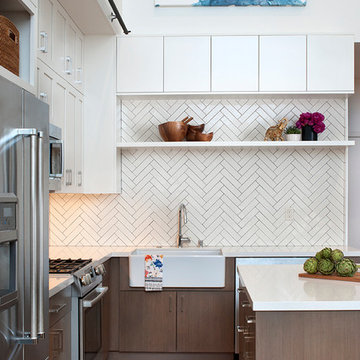
With tech careers to keep first-time home buyers busy Regan Baker Design Inc. was hired to update a standard two-bedroom loft into a warm and unique space with storage for days. The kitchen boasts a nine-foot aluminum rolling ladder to access those hard-to-reach places, and a farm sink is paired with a herringbone backsplash for a nice spin on the standard white kitchen. In the living room RBD warmed up the space with 17 foot dip-dyed draperies, running floor to ceiling.
Key Contributers:
Contractor: Elmack Construction
Cabinetry: KitchenSync
Photography: Kristine Franson
1



















