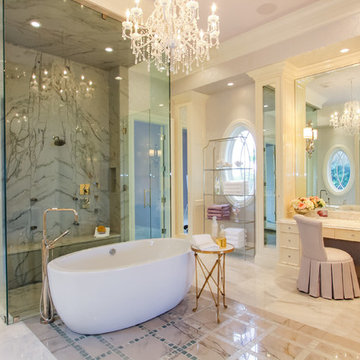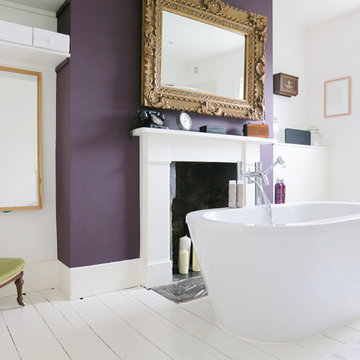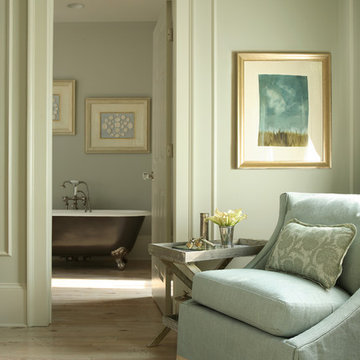211 Beige Home Design Photos
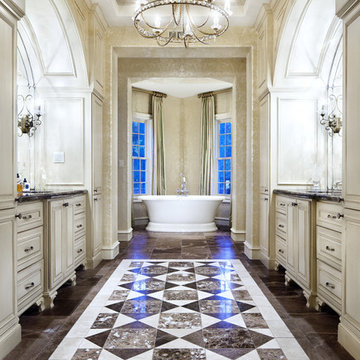
Traditional Southern
Design ideas for a traditional bathroom in Austin with a freestanding tub.
Design ideas for a traditional bathroom in Austin with a freestanding tub.
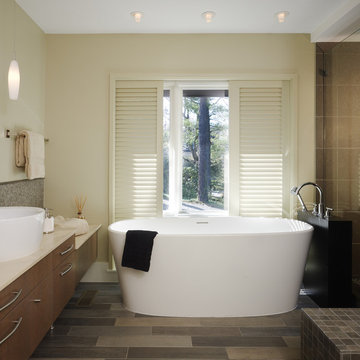
the pocket shutters provide privacy and sun control when needed.
Design ideas for a mid-sized contemporary master bathroom in DC Metro with a vessel sink, flat-panel cabinets, a freestanding tub, beige tile, porcelain tile, beige walls, porcelain floors and dark wood cabinets.
Design ideas for a mid-sized contemporary master bathroom in DC Metro with a vessel sink, flat-panel cabinets, a freestanding tub, beige tile, porcelain tile, beige walls, porcelain floors and dark wood cabinets.
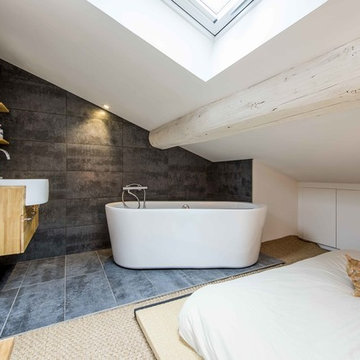
Pascal Simonin
Design ideas for a mid-sized contemporary master bathroom in Lyon with flat-panel cabinets, wood benchtops, gray tile, a vessel sink, grey walls, a freestanding tub, white cabinets, ceramic tile and ceramic floors.
Design ideas for a mid-sized contemporary master bathroom in Lyon with flat-panel cabinets, wood benchtops, gray tile, a vessel sink, grey walls, a freestanding tub, white cabinets, ceramic tile and ceramic floors.
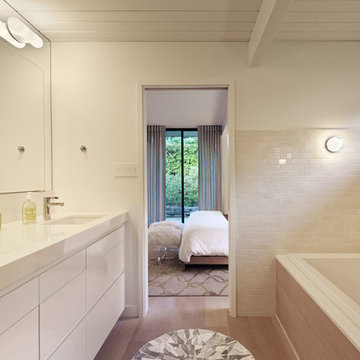
Photo © Bruce Damonte
Inspiration for a midcentury bathroom in San Francisco with an undermount sink, flat-panel cabinets, white cabinets, a drop-in tub and beige tile.
Inspiration for a midcentury bathroom in San Francisco with an undermount sink, flat-panel cabinets, white cabinets, a drop-in tub and beige tile.
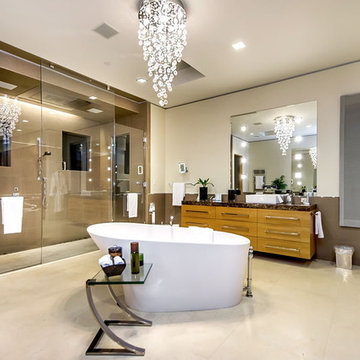
mark pinkerton vi360
This is an example of a modern bathroom in San Francisco with a curbless shower.
This is an example of a modern bathroom in San Francisco with a curbless shower.
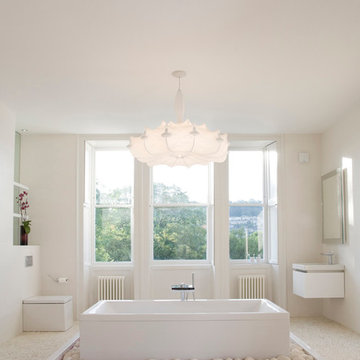
Master En-Suite by Deana Ashby Bathrooms & Interiors
This is an example of a large modern master bathroom in Other with a wall-mount sink, a freestanding tub, an open shower, a one-piece toilet, white tile, ceramic tile, white walls and pebble tile floors.
This is an example of a large modern master bathroom in Other with a wall-mount sink, a freestanding tub, an open shower, a one-piece toilet, white tile, ceramic tile, white walls and pebble tile floors.
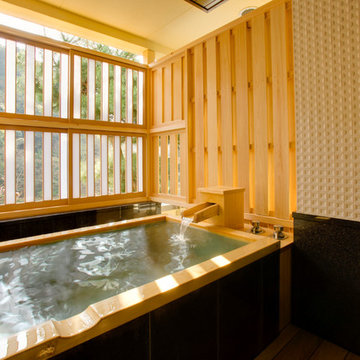
1988年に創業し、ホテル・旅館・介護施設・個人住宅・マンション向けにオーダー浴槽をはじめ、デザイン浴槽、ユニットバス、シャワーユニット等、独自の開発に基づくオリジナルな設計思想をもとに、お風呂まわりをトータルにサポートする浴槽メーカーです。
Inspiration for an asian bathroom in Tokyo with a japanese tub.
Inspiration for an asian bathroom in Tokyo with a japanese tub.
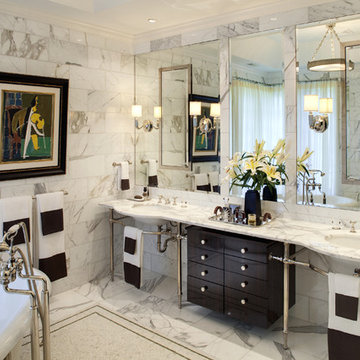
Design ideas for a traditional bathroom in Chicago with a freestanding tub, marble benchtops and marble.
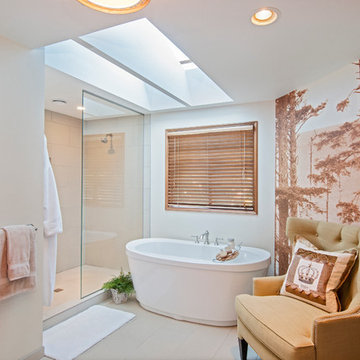
Dan Farmer | seattlehometours.com
This is an example of a bathroom in Seattle with a freestanding tub, an alcove shower and beige tile.
This is an example of a bathroom in Seattle with a freestanding tub, an alcove shower and beige tile.
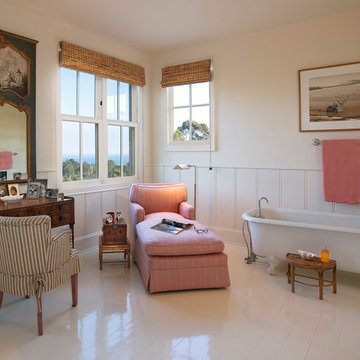
Her bathroom.
This is an example of an eclectic bathroom in Santa Barbara with a claw-foot tub.
This is an example of an eclectic bathroom in Santa Barbara with a claw-foot tub.
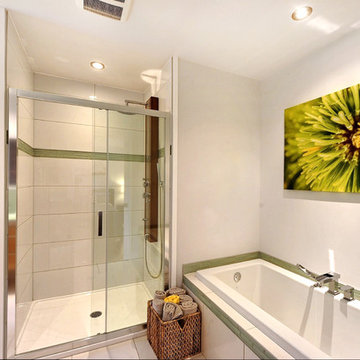
A 1966's house in Boucherville (Quebec) completely remodel in 2012 in a modern design. See all pictures at www.immofolio.ca
Modern bathroom in Montreal with a drop-in tub, an alcove shower, a two-piece toilet and white tile.
Modern bathroom in Montreal with a drop-in tub, an alcove shower, a two-piece toilet and white tile.
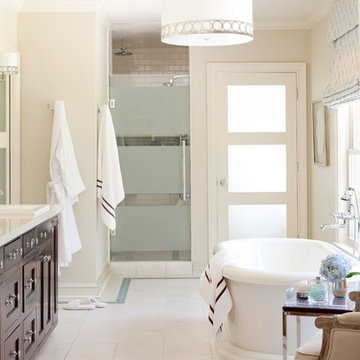
Walls are Sherwin Williams Wool Skein.
Mid-sized transitional master bathroom in Little Rock with a freestanding tub, a drop-in sink, recessed-panel cabinets, dark wood cabinets, an alcove shower, white tile, ceramic tile and beige walls.
Mid-sized transitional master bathroom in Little Rock with a freestanding tub, a drop-in sink, recessed-panel cabinets, dark wood cabinets, an alcove shower, white tile, ceramic tile and beige walls.
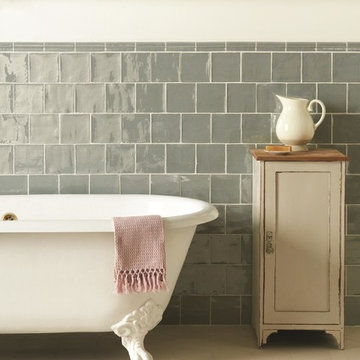
Metropolitan Lazul field tiles on the wall, combined with Original Style's Dover White Victorian Floor Tiles on the floor creates a classic, rustil look.
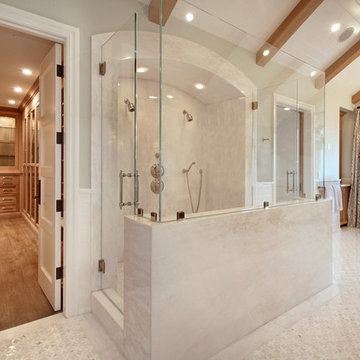
Jeri Koegel
This is an example of a contemporary bathroom in Orange County with a double shower and a freestanding tub.
This is an example of a contemporary bathroom in Orange County with a double shower and a freestanding tub.
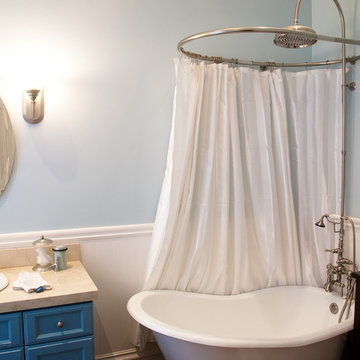
A small free-standing tub and a cobalt blue vanity make this bathroom charming and unique. Pale blue walls, white trim, and a cream stone vanity top make for a lovely watery palette. An oval mirror, wall-mounted sconces, and bronze fixtures add warm details to the bathroom, and the circular shower curtain bar adds privacy for the bather and more visual space when the bath is not in use. A large showerhead and traditional moulded trim give the room an element of luxury.
Photo Credit: Molly DeCoudreaux
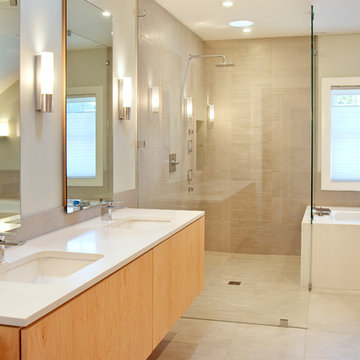
This house was new construction in the historical district, but my clients love a clean modern feel. The views of the harbor are spectacular and the feel inside is free of clutter, yet filled with energy. Photos by Siriphoto.com
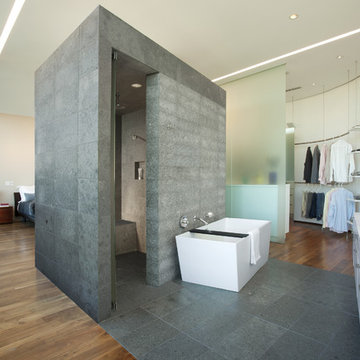
This sixth floor penthouse overlooks the city lakes, the Uptown retail district and the city skyline beyond. Designed for a young professional, the space is shaped by distinguishing the private and public realms through sculptural spatial gestures. Upon entry, a curved wall of white marble dust plaster pulls one into the space and delineates the boundary of the private master suite. The master bedroom space is screened from the entry by a translucent glass wall layered with a perforated veil creating optical dynamics and movement. This functions to privatize the master suite, while still allowing light to filter through the space to the entry. Suspended cabinet elements of Australian Walnut float opposite the curved white wall and Walnut floors lead one into the living room and kitchen spaces.
A custom perforated stainless steel shroud surrounds a spiral stair that leads to a roof deck and garden space above, creating a daylit lantern within the center of the space. The concept for the stair began with the metaphor of water as a connection to the chain of city lakes. An image of water was abstracted into a series of pixels that were translated into a series of varying perforations, creating a dynamic pattern cut out of curved stainless steel panels. The result creates a sensory exciting path of movement and light, allowing the user to move up and down through dramatic shadow patterns that change with the position of the sun, transforming the light within the space.
The kitchen is composed of Cherry and translucent glass cabinets with stainless steel shelves and countertops creating a progressive, modern backdrop to the interior edge of the living space. The powder room draws light through translucent glass, nestled behind the kitchen. Lines of light within, and suspended from the ceiling extend through the space toward the glass perimeter, defining a graphic counterpoint to the natural light from the perimeter full height glass.
Within the master suite a freestanding Burlington stone bathroom mass creates solidity and privacy while separating the bedroom area from the bath and dressing spaces. The curved wall creates a walk-in dressing space as a fine boutique within the suite. The suspended screen acts as art within the master bedroom while filtering the light from the full height windows which open to the city beyond.
The guest suite and office is located behind the pale blue wall of the kitchen through a sliding translucent glass panel. Natural light reaches the interior spaces of the dressing room and bath over partial height walls and clerestory glass.
211 Beige Home Design Photos
3



















