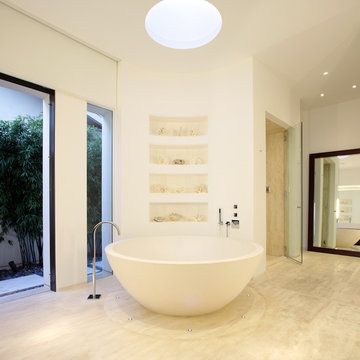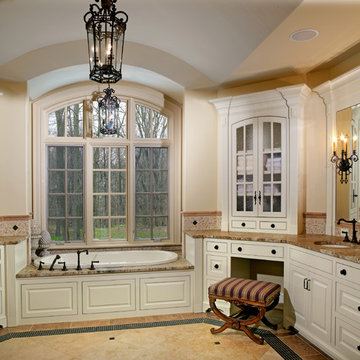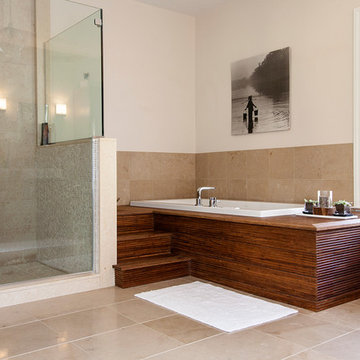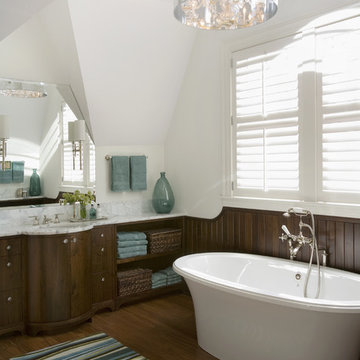211 Beige Home Design Photos
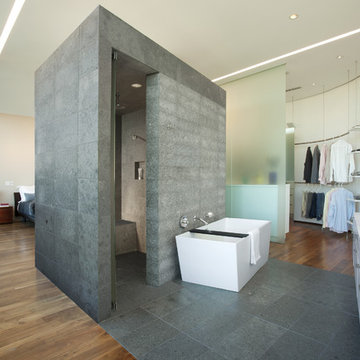
This sixth floor penthouse overlooks the city lakes, the Uptown retail district and the city skyline beyond. Designed for a young professional, the space is shaped by distinguishing the private and public realms through sculptural spatial gestures. Upon entry, a curved wall of white marble dust plaster pulls one into the space and delineates the boundary of the private master suite. The master bedroom space is screened from the entry by a translucent glass wall layered with a perforated veil creating optical dynamics and movement. This functions to privatize the master suite, while still allowing light to filter through the space to the entry. Suspended cabinet elements of Australian Walnut float opposite the curved white wall and Walnut floors lead one into the living room and kitchen spaces.
A custom perforated stainless steel shroud surrounds a spiral stair that leads to a roof deck and garden space above, creating a daylit lantern within the center of the space. The concept for the stair began with the metaphor of water as a connection to the chain of city lakes. An image of water was abstracted into a series of pixels that were translated into a series of varying perforations, creating a dynamic pattern cut out of curved stainless steel panels. The result creates a sensory exciting path of movement and light, allowing the user to move up and down through dramatic shadow patterns that change with the position of the sun, transforming the light within the space.
The kitchen is composed of Cherry and translucent glass cabinets with stainless steel shelves and countertops creating a progressive, modern backdrop to the interior edge of the living space. The powder room draws light through translucent glass, nestled behind the kitchen. Lines of light within, and suspended from the ceiling extend through the space toward the glass perimeter, defining a graphic counterpoint to the natural light from the perimeter full height glass.
Within the master suite a freestanding Burlington stone bathroom mass creates solidity and privacy while separating the bedroom area from the bath and dressing spaces. The curved wall creates a walk-in dressing space as a fine boutique within the suite. The suspended screen acts as art within the master bedroom while filtering the light from the full height windows which open to the city beyond.
The guest suite and office is located behind the pale blue wall of the kitchen through a sliding translucent glass panel. Natural light reaches the interior spaces of the dressing room and bath over partial height walls and clerestory glass.
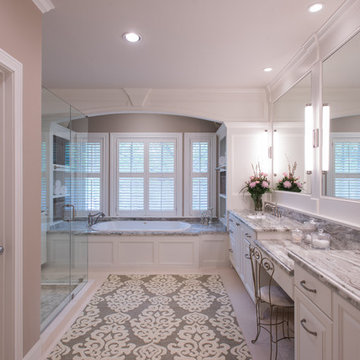
Master Bathroom with soaking tub, rain shower, custom designed arch, cabinets, crown molding, and built ins,
Custom designed countertops, flooring shower tile.
Built in refrigerator, coffee maker, TV, hidden appliances, mobile device station. Separate space plan for custom design and built amour and furnishings. Photo Credit:
Michael Hunter
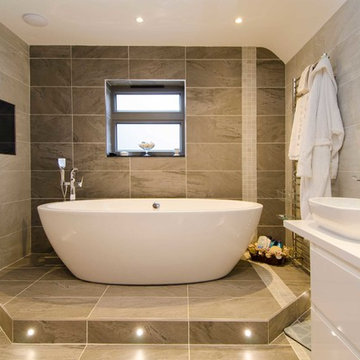
This is an example of a contemporary bathroom in Buckinghamshire with a vessel sink, flat-panel cabinets, white cabinets, a freestanding tub, beige tile and beige walls.
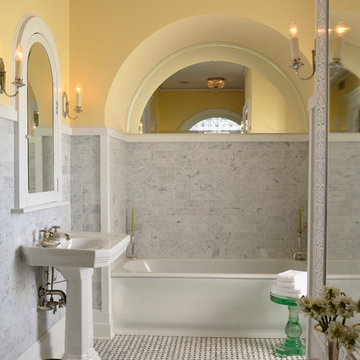
Architecture & Interior Design: David Heide Design Studio -- Photos: Susan Gilmore
Photo of a traditional master bathroom in Minneapolis with a pedestal sink, yellow walls, an alcove tub, gray tile, stone tile, marble floors and multi-coloured floor.
Photo of a traditional master bathroom in Minneapolis with a pedestal sink, yellow walls, an alcove tub, gray tile, stone tile, marble floors and multi-coloured floor.
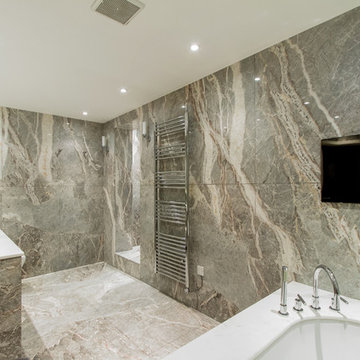
Chris Snook Photography
Contemporary bathroom in London with an undermount sink, an undermount tub and gray tile.
Contemporary bathroom in London with an undermount sink, an undermount tub and gray tile.
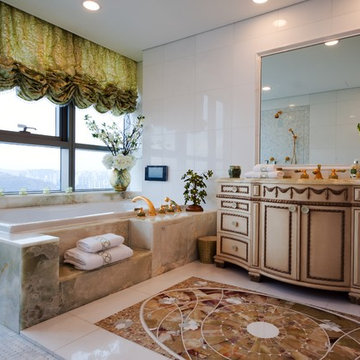
This is an example of a traditional bathroom in New York with beige cabinets, a drop-in tub, white tile and recessed-panel cabinets.
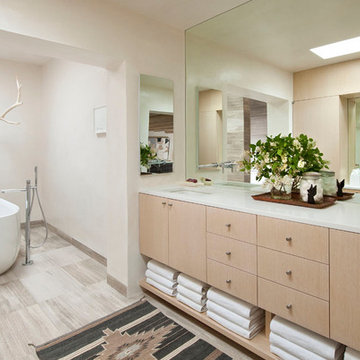
This is an example of a bathroom in Albuquerque with a freestanding tub and white benchtops.
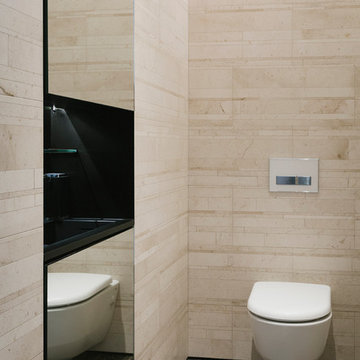
Daniel Shea
Contemporary master bathroom in New York with a wall-mount toilet, beige tile, dark hardwood floors, stone tile, brown walls and a vessel sink.
Contemporary master bathroom in New York with a wall-mount toilet, beige tile, dark hardwood floors, stone tile, brown walls and a vessel sink.
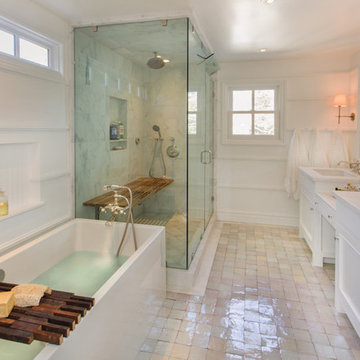
© Dana Miller, www.millerhallphoto.com
This is an example of a traditional bathroom in Los Angeles with an undermount sink, recessed-panel cabinets, white cabinets, a freestanding tub, a corner shower and white tile.
This is an example of a traditional bathroom in Los Angeles with an undermount sink, recessed-panel cabinets, white cabinets, a freestanding tub, a corner shower and white tile.
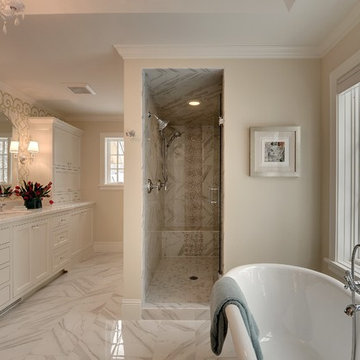
Mike McCaw - Spacecrafting / Architectural Photography
Photo of a traditional bathroom in Minneapolis with white cabinets, a freestanding tub and an alcove shower.
Photo of a traditional bathroom in Minneapolis with white cabinets, a freestanding tub and an alcove shower.
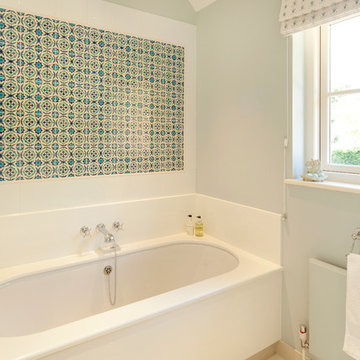
Inspiration for a traditional bathroom in London with an undermount tub and green tile.
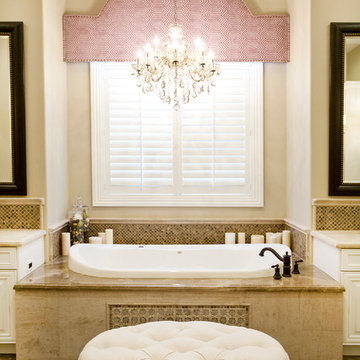
Jim Decker
This is an example of a mid-sized traditional master bathroom in Las Vegas with white cabinets, a drop-in tub, beige tile, raised-panel cabinets, stone tile, beige walls, marble floors and marble benchtops.
This is an example of a mid-sized traditional master bathroom in Las Vegas with white cabinets, a drop-in tub, beige tile, raised-panel cabinets, stone tile, beige walls, marble floors and marble benchtops.
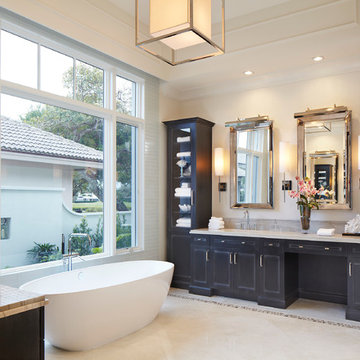
Photo of a tropical bathroom in Miami with raised-panel cabinets, black cabinets and a freestanding tub.
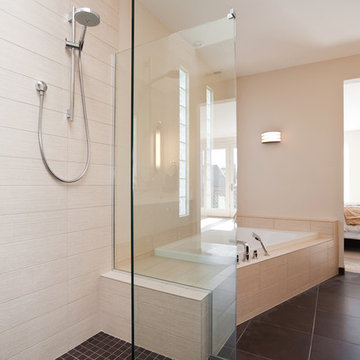
Design ideas for a mid-sized contemporary master bathroom in Denver with a corner tub, an open shower, beige tile, ceramic tile, beige walls, ceramic floors and an open shower.
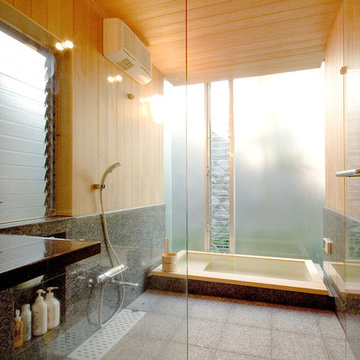
リフォーム後の画像です。
漏水していたため、工場で作成した防水パンを内蔵しています。
腰壁からの天然ヒバは、クリーニングし従来のものを活用しました。
Mid-sized asian master bathroom in Other with a japanese tub, an alcove shower and wood.
Mid-sized asian master bathroom in Other with a japanese tub, an alcove shower and wood.
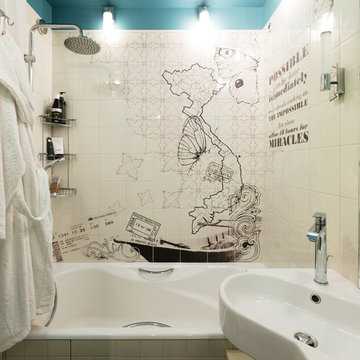
Фото Сергей Гравчиков
This is an example of a contemporary master bathroom in Moscow with a shower/bathtub combo, white tile, white walls and an alcove tub.
This is an example of a contemporary master bathroom in Moscow with a shower/bathtub combo, white tile, white walls and an alcove tub.
211 Beige Home Design Photos
4



















