Beige Kitchen with Black Floor Design Ideas
Refine by:
Budget
Sort by:Popular Today
41 - 60 of 592 photos
Item 1 of 3
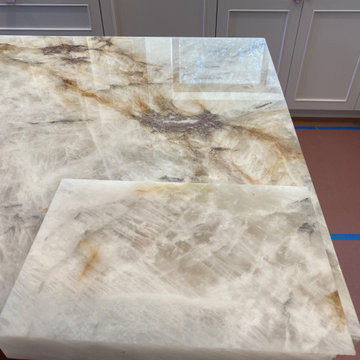
Transitional mountain home in Santa Barbara, CA with quartizite counter tops, white shaker style cabinets, and walnut island.
Photo of a small transitional u-shaped eat-in kitchen in Other with a single-bowl sink, shaker cabinets, white cabinets, quartzite benchtops, white splashback, subway tile splashback, panelled appliances, dark hardwood floors, with island, black floor and white benchtop.
Photo of a small transitional u-shaped eat-in kitchen in Other with a single-bowl sink, shaker cabinets, white cabinets, quartzite benchtops, white splashback, subway tile splashback, panelled appliances, dark hardwood floors, with island, black floor and white benchtop.
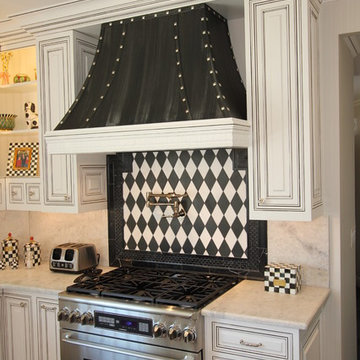
A beautiful kitchen remodel in Amarillo featuring white cabinetry on the main walls and a dark wood island with curved edges. Oversized metal and glass lanterns hang over the island to enhance the natural light and recessed lighting overhead.
The focal point of the kitchen is this custom designed zinc vent hood above the striking harlequin tile patterned backsplash. Other notable items include a Turbo Chef double oven, corner cabinets with open shelving, and a coordinating butler's pantry located adjacent to the main kitchen.
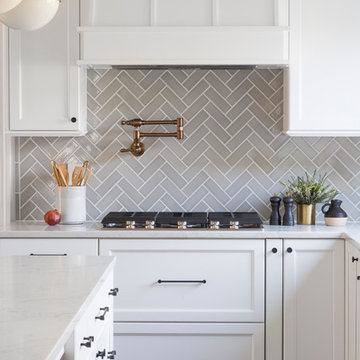
Photos by Courtney Apple
Mid-sized traditional eat-in kitchen in Newark with an undermount sink, shaker cabinets, white cabinets, marble benchtops, grey splashback, ceramic splashback, stainless steel appliances, ceramic floors, with island, black floor and grey benchtop.
Mid-sized traditional eat-in kitchen in Newark with an undermount sink, shaker cabinets, white cabinets, marble benchtops, grey splashback, ceramic splashback, stainless steel appliances, ceramic floors, with island, black floor and grey benchtop.
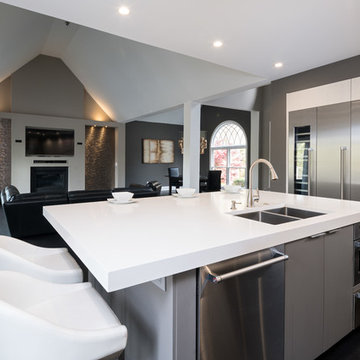
Contemporary Elegance White and Grey Kitchen
Inspiration for a mid-sized contemporary l-shaped open plan kitchen in Atlanta with an undermount sink, flat-panel cabinets, grey cabinets, quartz benchtops, white splashback, stainless steel appliances, dark hardwood floors, with island, black floor and white benchtop.
Inspiration for a mid-sized contemporary l-shaped open plan kitchen in Atlanta with an undermount sink, flat-panel cabinets, grey cabinets, quartz benchtops, white splashback, stainless steel appliances, dark hardwood floors, with island, black floor and white benchtop.
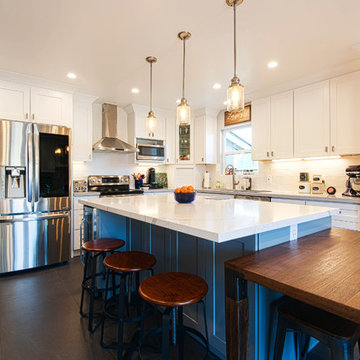
This is an example of a large modern u-shaped eat-in kitchen in San Francisco with shaker cabinets, white cabinets, white splashback, stainless steel appliances, with island, white benchtop, an undermount sink, marble benchtops, ceramic splashback, slate floors and black floor.
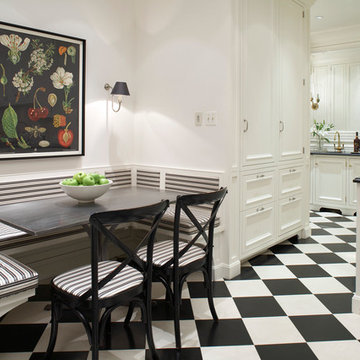
Black and white tile, bold seating, white kitchen with black counters.
Warner Straube
Photo of a mid-sized traditional u-shaped eat-in kitchen in Chicago with an undermount sink, recessed-panel cabinets, quartzite benchtops, white splashback, timber splashback, panelled appliances, ceramic floors, black floor, black benchtop and recessed.
Photo of a mid-sized traditional u-shaped eat-in kitchen in Chicago with an undermount sink, recessed-panel cabinets, quartzite benchtops, white splashback, timber splashback, panelled appliances, ceramic floors, black floor, black benchtop and recessed.
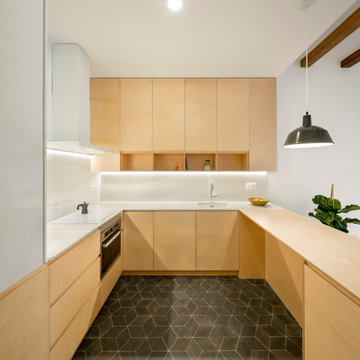
Zona menjador
Constructor: Fórneas Guida SL
Fotografia: Adrià Goula Studio
Fotógrafa: Judith Casas
This is an example of a small scandinavian u-shaped eat-in kitchen in Other with an undermount sink, open cabinets, light wood cabinets, marble benchtops, white splashback, marble splashback, panelled appliances, ceramic floors, with island, black floor and white benchtop.
This is an example of a small scandinavian u-shaped eat-in kitchen in Other with an undermount sink, open cabinets, light wood cabinets, marble benchtops, white splashback, marble splashback, panelled appliances, ceramic floors, with island, black floor and white benchtop.
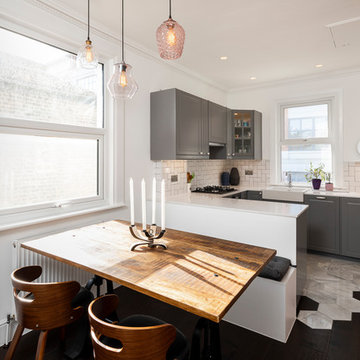
The contrast in colours makes this open plan kitchen look and feel very chic almost can't keep your eyes off how the tiles blend into the engenered wood floor.

Photo credit: Laurey W. Glenn/Southern Living
Beach style u-shaped kitchen pantry in Jacksonville with black floor and white benchtop.
Beach style u-shaped kitchen pantry in Jacksonville with black floor and white benchtop.
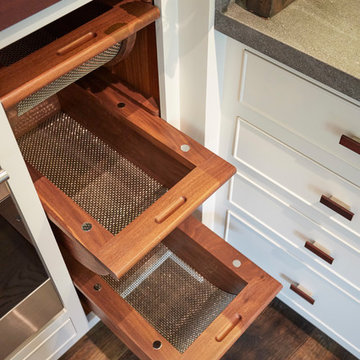
veggie bins by QCCI, New Holland, PA
Inspiration for a mid-sized transitional l-shaped separate kitchen in Chicago with an integrated sink, flat-panel cabinets, grey cabinets, quartz benchtops, multi-coloured splashback, porcelain splashback, panelled appliances, medium hardwood floors, with island, black floor and grey benchtop.
Inspiration for a mid-sized transitional l-shaped separate kitchen in Chicago with an integrated sink, flat-panel cabinets, grey cabinets, quartz benchtops, multi-coloured splashback, porcelain splashback, panelled appliances, medium hardwood floors, with island, black floor and grey benchtop.
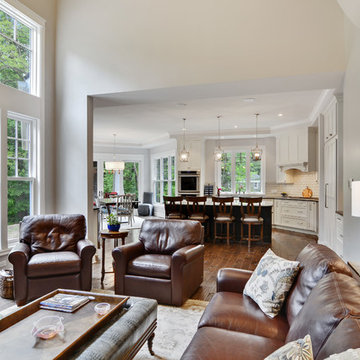
Photography by Angelo Daluisio of kitchen from great room
Large traditional l-shaped eat-in kitchen in Other with a farmhouse sink, raised-panel cabinets, white cabinets, granite benchtops, white splashback, ceramic splashback, panelled appliances, dark hardwood floors, with island, black floor and black benchtop.
Large traditional l-shaped eat-in kitchen in Other with a farmhouse sink, raised-panel cabinets, white cabinets, granite benchtops, white splashback, ceramic splashback, panelled appliances, dark hardwood floors, with island, black floor and black benchtop.
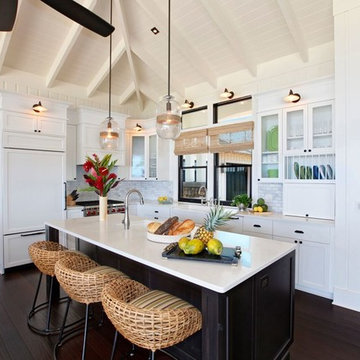
In the kitchen the plantation style detailing is seen in the traditional style sconce lights and oil rubbed bronze hardware. The white shaker cabinets make the kitchen feel light and airy while the ebony island adds contrast. The wicker stools and blinds add warmth to the otherwise white pallet. The glass pendants are seeded glass with hemp rope detailing, we continued the use of seeded glass on the glass cabinet doors to create a sense of continuity to the space.
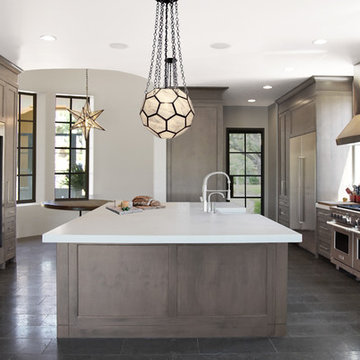
Photo of an expansive transitional galley eat-in kitchen in Phoenix with metallic splashback, stainless steel appliances, with island, a farmhouse sink, glass-front cabinets, marble benchtops, marble splashback, limestone floors, black floor, white benchtop and grey cabinets.
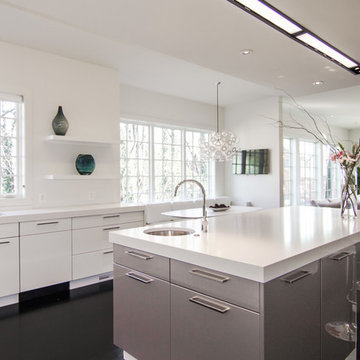
Arlington, Virginia Modern Kitchen and Bathroom
#JenniferGilmer
http://www.gilmerkitchens.com/
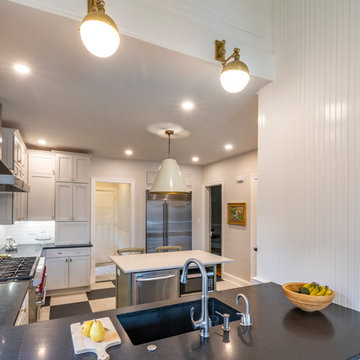
Photo of a large traditional u-shaped eat-in kitchen in Philadelphia with an undermount sink, shaker cabinets, white cabinets, quartz benchtops, white splashback, ceramic splashback, stainless steel appliances, ceramic floors, with island, black floor and black benchtop.
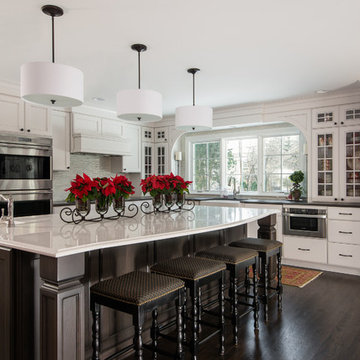
On April 22, 2013, MainStreet Design Build began a 6-month construction project that ended November 1, 2013 with a beautiful 655 square foot addition off the rear of this client's home. The addition included this gorgeous custom kitchen, a large mudroom with a locker for everyone in the house, a brand new laundry room and 3rd car garage. As part of the renovation, a 2nd floor closet was also converted into a full bathroom, attached to a child’s bedroom; the formal living room and dining room were opened up to one another with custom columns that coordinated with existing columns in the family room and kitchen; and the front entry stairwell received a complete re-design.
KateBenjamin Photography
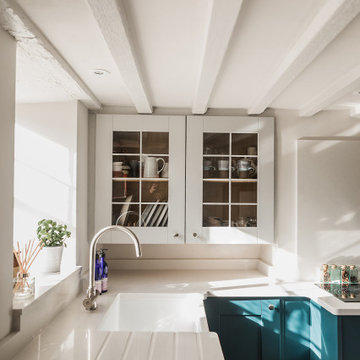
A light and airy basement Kitchen Design featuring 5 panelled blue shaker base cabinets and light grey glass wall cabinets. Quartz worktop, up stand and Splash back
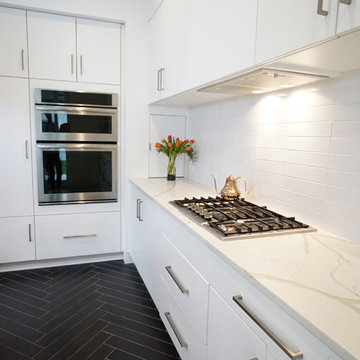
Small modern l-shaped kitchen in Richmond with an undermount sink, flat-panel cabinets, white cabinets, quartz benchtops, white splashback, ceramic splashback, stainless steel appliances, ceramic floors, with island, black floor and white benchtop.
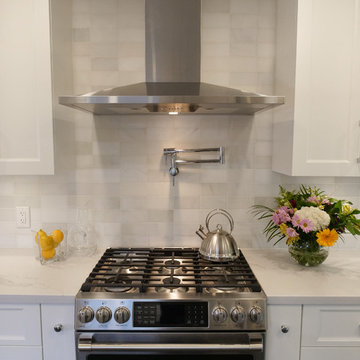
Design ideas for a small transitional eat-in kitchen in Toronto with a single-bowl sink, shaker cabinets, white cabinets, quartz benchtops, white splashback, marble splashback, stainless steel appliances, porcelain floors, no island, black floor and white benchtop.
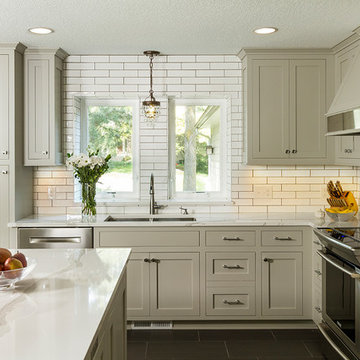
Seth Hannula
Photo of a mid-sized traditional l-shaped kitchen in Minneapolis with an undermount sink, shaker cabinets, grey cabinets, quartz benchtops, white splashback, stainless steel appliances, with island, black floor and subway tile splashback.
Photo of a mid-sized traditional l-shaped kitchen in Minneapolis with an undermount sink, shaker cabinets, grey cabinets, quartz benchtops, white splashback, stainless steel appliances, with island, black floor and subway tile splashback.
Beige Kitchen with Black Floor Design Ideas
3