Beige Kitchen with Black Floor Design Ideas
Refine by:
Budget
Sort by:Popular Today
81 - 100 of 592 photos
Item 1 of 3
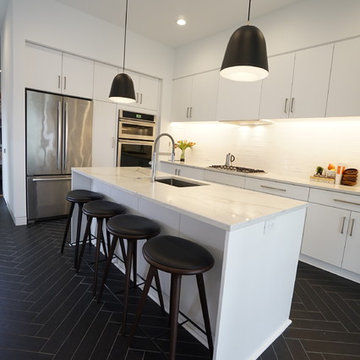
Photo of a small modern l-shaped kitchen in Richmond with an undermount sink, flat-panel cabinets, white cabinets, quartz benchtops, white splashback, ceramic splashback, stainless steel appliances, ceramic floors, with island, black floor and white benchtop.
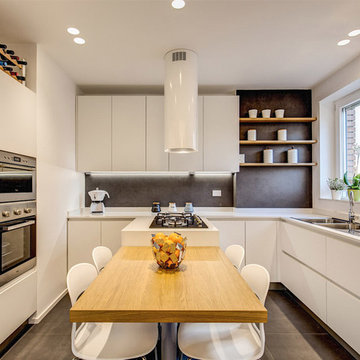
Mid-sized contemporary l-shaped eat-in kitchen in Rome with flat-panel cabinets, white cabinets, black splashback, no island and black floor.
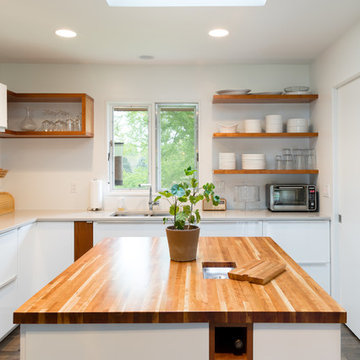
Mid-Century house remodel. Design by aToM. Construction and installation of mahogany structure and custom cabinetry by d KISER design.construct, inc. Photograph by Colin Conces Photography. (IKEA cabinets by others. Butcher block counter with recessed compost bin by d KISER.
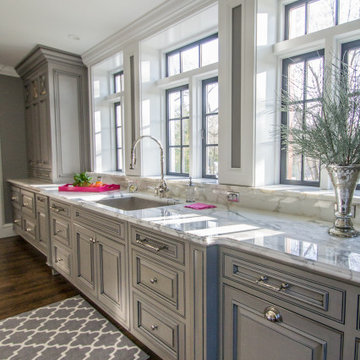
This beautiful kitchen design with a gray-magenta palette, luxury appliances, and versatile islands perfectly blends elegance and modernity.
In this beautiful wet bar, the neutral palette and efficient storage are beautifully complemented by a lively magenta accent, adding a touch of flair to the culinary space.
---
Project by Wiles Design Group. Their Cedar Rapids-based design studio serves the entire Midwest, including Iowa City, Dubuque, Davenport, and Waterloo, as well as North Missouri and St. Louis.
For more about Wiles Design Group, see here: https://wilesdesigngroup.com/
To learn more about this project, see here: https://wilesdesigngroup.com/cedar-rapids-luxurious-kitchen-expansion
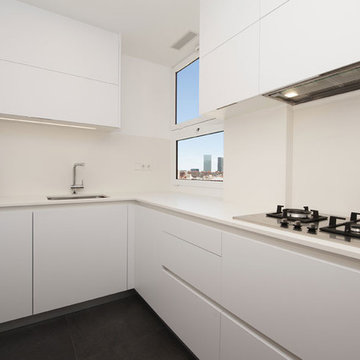
Sincro
Design ideas for a small modern l-shaped separate kitchen in Barcelona with a single-bowl sink, recessed-panel cabinets, white cabinets, beige splashback, no island and black floor.
Design ideas for a small modern l-shaped separate kitchen in Barcelona with a single-bowl sink, recessed-panel cabinets, white cabinets, beige splashback, no island and black floor.
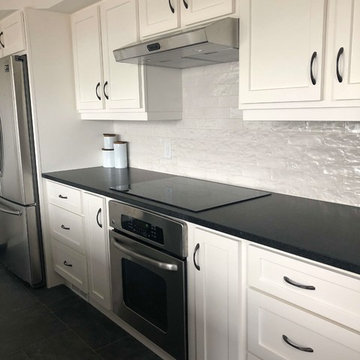
This sweet little kitchen is a huge improvement over the original cabinets. We kept the layout mostly the same, and added a few extra conveniences for the client, including custom cabinet organization, a pull out butcherblock cutting board, pull out organizers and an adorable coffee corner!
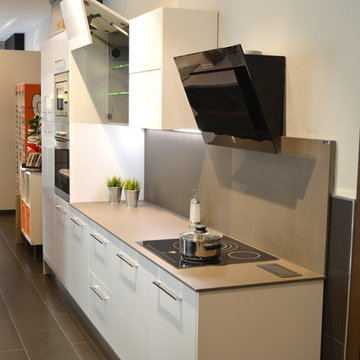
Cocina de exposición con puertas Ibañeta Blanco Brillo y encimera en Neolith Barro
Small contemporary single-wall separate kitchen in Barcelona with flat-panel cabinets, white cabinets, brown splashback, black appliances, ceramic floors, no island and black floor.
Small contemporary single-wall separate kitchen in Barcelona with flat-panel cabinets, white cabinets, brown splashback, black appliances, ceramic floors, no island and black floor.
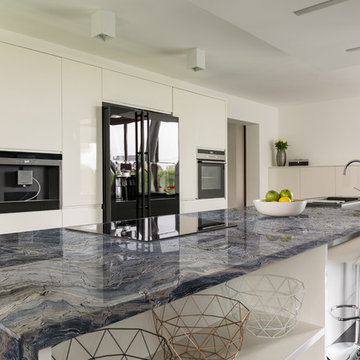
Blue Fusion Quartzite countertop
This is an example of a modern open plan kitchen in Miami with an undermount sink, white cabinets, quartzite benchtops, black appliances, porcelain floors, with island, black floor and blue benchtop.
This is an example of a modern open plan kitchen in Miami with an undermount sink, white cabinets, quartzite benchtops, black appliances, porcelain floors, with island, black floor and blue benchtop.
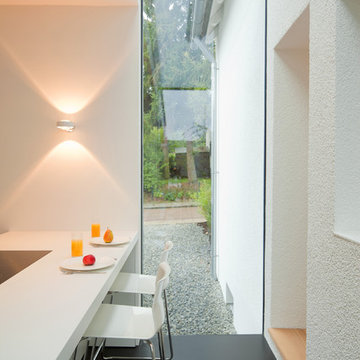
Fotograf: Herbert Stolz
Inspiration for a mid-sized contemporary single-wall open plan kitchen in Other with black floor and white benchtop.
Inspiration for a mid-sized contemporary single-wall open plan kitchen in Other with black floor and white benchtop.
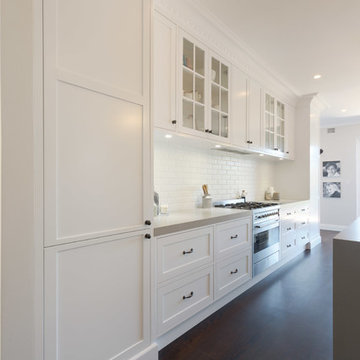
Grant Schwarz
This is an example of a small beach style galley open plan kitchen in Sydney with a double-bowl sink, flat-panel cabinets, white cabinets, white splashback, subway tile splashback, stainless steel appliances, dark hardwood floors and black floor.
This is an example of a small beach style galley open plan kitchen in Sydney with a double-bowl sink, flat-panel cabinets, white cabinets, white splashback, subway tile splashback, stainless steel appliances, dark hardwood floors and black floor.
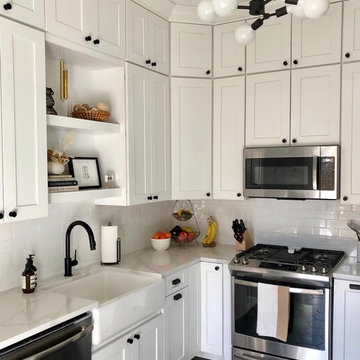
Photo by the client
Design ideas for a mid-sized country u-shaped separate kitchen in Chicago with a farmhouse sink, shaker cabinets, white cabinets, quartz benchtops, white splashback, ceramic splashback, stainless steel appliances, porcelain floors, no island, black floor and white benchtop.
Design ideas for a mid-sized country u-shaped separate kitchen in Chicago with a farmhouse sink, shaker cabinets, white cabinets, quartz benchtops, white splashback, ceramic splashback, stainless steel appliances, porcelain floors, no island, black floor and white benchtop.
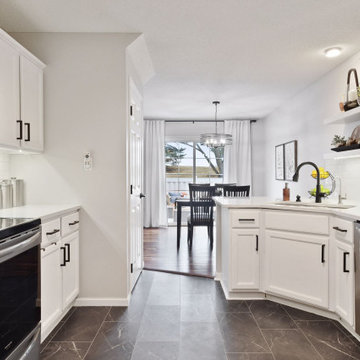
Painted trim and cabinets combined with warm, gray walls and pops of greenery create an updated, transitional style in this 90's townhome.
Photo of a small transitional galley eat-in kitchen in Minneapolis with an undermount sink, recessed-panel cabinets, white cabinets, quartz benchtops, white splashback, subway tile splashback, stainless steel appliances, laminate floors, no island, black floor and white benchtop.
Photo of a small transitional galley eat-in kitchen in Minneapolis with an undermount sink, recessed-panel cabinets, white cabinets, quartz benchtops, white splashback, subway tile splashback, stainless steel appliances, laminate floors, no island, black floor and white benchtop.
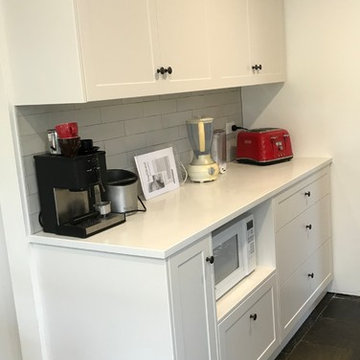
Tucking the microwave under the bench can sometimes be a great option in a kitchen renovation.
Design ideas for a large contemporary u-shaped open plan kitchen in Christchurch with a single-bowl sink, recessed-panel cabinets, white cabinets, quartz benchtops, grey splashback, subway tile splashback, stainless steel appliances, slate floors, a peninsula, black floor and white benchtop.
Design ideas for a large contemporary u-shaped open plan kitchen in Christchurch with a single-bowl sink, recessed-panel cabinets, white cabinets, quartz benchtops, grey splashback, subway tile splashback, stainless steel appliances, slate floors, a peninsula, black floor and white benchtop.
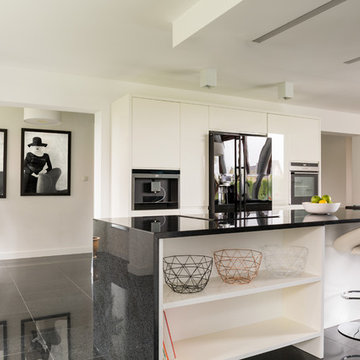
Photo of a contemporary galley kitchen in Los Angeles with a drop-in sink, flat-panel cabinets, white cabinets, black appliances, with island and black floor.
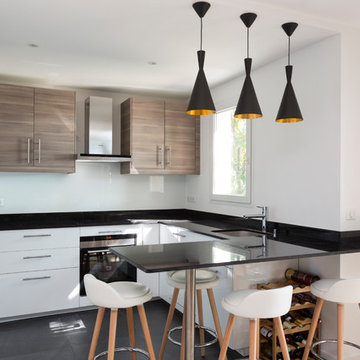
STEPHANE VASCO
Mid-sized modern u-shaped open plan kitchen in Paris with a peninsula, an undermount sink, flat-panel cabinets, white cabinets, granite benchtops, black splashback, stone slab splashback, stainless steel appliances, ceramic floors, black floor and black benchtop.
Mid-sized modern u-shaped open plan kitchen in Paris with a peninsula, an undermount sink, flat-panel cabinets, white cabinets, granite benchtops, black splashback, stone slab splashback, stainless steel appliances, ceramic floors, black floor and black benchtop.
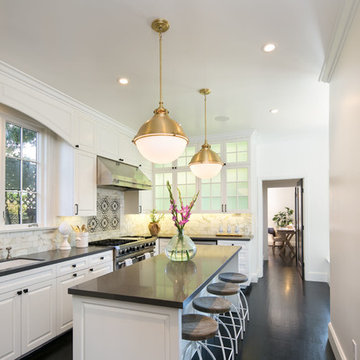
Marcell Puzsar
Inspiration for a mid-sized traditional u-shaped separate kitchen in San Francisco with a single-bowl sink, raised-panel cabinets, white cabinets, quartzite benchtops, white splashback, marble splashback, stainless steel appliances, dark hardwood floors, with island, black floor and grey benchtop.
Inspiration for a mid-sized traditional u-shaped separate kitchen in San Francisco with a single-bowl sink, raised-panel cabinets, white cabinets, quartzite benchtops, white splashback, marble splashback, stainless steel appliances, dark hardwood floors, with island, black floor and grey benchtop.
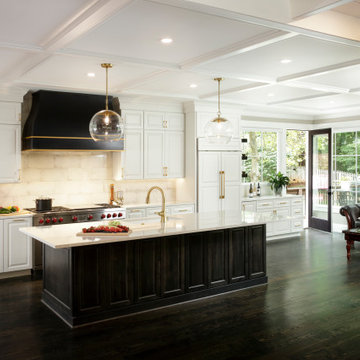
Photo of a mid-sized transitional l-shaped kitchen pantry in Atlanta with an undermount sink, raised-panel cabinets, white cabinets, quartzite benchtops, beige splashback, ceramic splashback, stainless steel appliances, dark hardwood floors, with island, black floor, white benchtop and coffered.
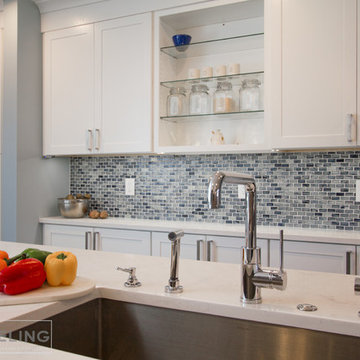
Keeping the fluidity of the overall flush design language, the designer went with a beautiful grilled stainless steel undermount sink.
Large modern u-shaped open plan kitchen in Philadelphia with an undermount sink, shaker cabinets, white cabinets, marble benchtops, blue splashback, mosaic tile splashback, stainless steel appliances, dark hardwood floors, with island, black floor and white benchtop.
Large modern u-shaped open plan kitchen in Philadelphia with an undermount sink, shaker cabinets, white cabinets, marble benchtops, blue splashback, mosaic tile splashback, stainless steel appliances, dark hardwood floors, with island, black floor and white benchtop.
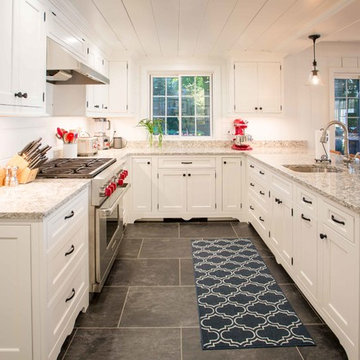
This is an example of a traditional u-shaped open plan kitchen in Grand Rapids with an undermount sink, shaker cabinets, white cabinets, stainless steel appliances, no island and black floor.
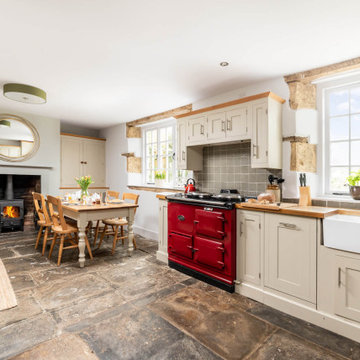
Inspiration for a country eat-in kitchen in West Midlands with a farmhouse sink, shaker cabinets, beige cabinets, wood benchtops, grey splashback, coloured appliances, no island, black floor and brown benchtop.
Beige Kitchen with Black Floor Design Ideas
5