Beige Kitchen with Black Floor Design Ideas
Refine by:
Budget
Sort by:Popular Today
121 - 140 of 592 photos
Item 1 of 3
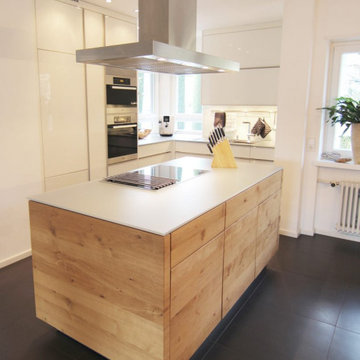
ZEITLOS ELEGANT
Die klare Linienführung und die Kombination von glänzenden mit matten Elementen verleiht dieser exklusiven Küche ein unaufdringliches, modernes Design. In der Fortsetzung, des in Basalt gekleideten Küchenblocks zum mittig abgehängten Esstisch, entsteht pures Wohlfühlambiente.
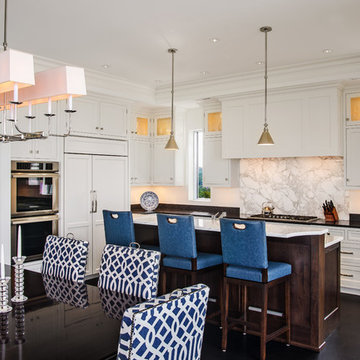
Design ideas for a mid-sized transitional l-shaped eat-in kitchen in Cincinnati with shaker cabinets, white cabinets, quartz benchtops, white splashback, stone slab splashback, panelled appliances, with island and black floor.
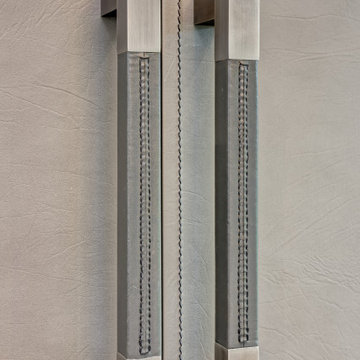
This is a great house. Perched high on a private, heavily wooded site, it has a rustic contemporary aesthetic. Vaulted ceilings, sky lights, large windows and natural materials punctuate the main spaces. The existing large format mosaic slate floor grabs your attention upon entering the home extending throughout the foyer, kitchen, and family room.
Specific requirements included a larger island with workspace for each of the homeowners featuring a homemade pasta station which requires small appliances on lift-up mechanisms as well as a custom-designed pasta drying rack. Both chefs wanted their own prep sink on the island complete with a garbage “shoot” which we concealed below sliding cutting boards. A second and overwhelming requirement was storage for a large collection of dishes, serving platters, specialty utensils, cooking equipment and such. To meet those needs we took the opportunity to get creative with storage: sliding doors were designed for a coffee station adjacent to the main sink; hid the steam oven, microwave and toaster oven within a stainless steel niche hidden behind pantry doors; added a narrow base cabinet adjacent to the range for their large spice collection; concealed a small broom closet behind the refrigerator; and filled the only available wall with full-height storage complete with a small niche for charging phones and organizing mail. We added 48” high base cabinets behind the main sink to function as a bar/buffet counter as well as overflow for kitchen items.
The client’s existing vintage commercial grade Wolf stove and hood commands attention with a tall backdrop of exposed brick from the fireplace in the adjacent living room. We loved the rustic appeal of the brick along with the existing wood beams, and complimented those elements with wired brushed white oak cabinets. The grayish stain ties in the floor color while the slab door style brings a modern element to the space. We lightened the color scheme with a mix of white marble and quartz countertops. The waterfall countertop adjacent to the dining table shows off the amazing veining of the marble while adding contrast to the floor. Special materials are used throughout, featured on the textured leather-wrapped pantry doors, patina zinc bar countertop, and hand-stitched leather cabinet hardware. We took advantage of the tall ceilings by adding two walnut linear pendants over the island that create a sculptural effect and coordinated them with the new dining pendant and three wall sconces on the beam over the main sink.
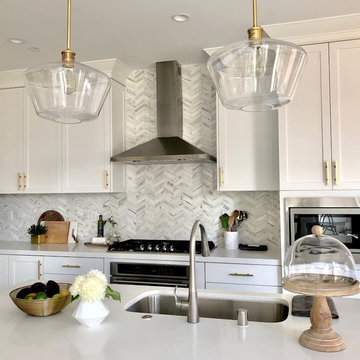
This is an example of a mid-sized modern l-shaped eat-in kitchen in Portland with a drop-in sink, shaker cabinets, white cabinets, quartz benchtops, multi-coloured splashback, mosaic tile splashback, stainless steel appliances, dark hardwood floors, with island, black floor and white benchtop.
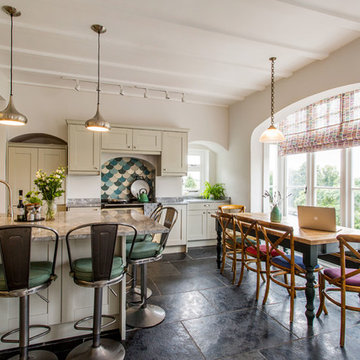
This is an example of an eclectic eat-in kitchen in Oxfordshire with a drop-in sink, beige cabinets, marble benchtops, blue splashback, ceramic floors, with island, black floor and beige benchtop.
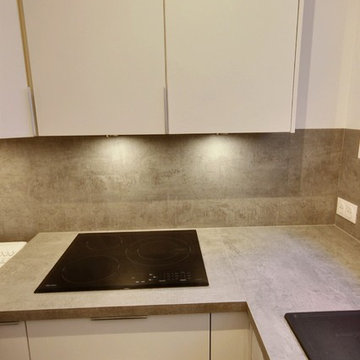
Inspiration for a small modern u-shaped separate kitchen in Paris with white cabinets, laminate benchtops, grey splashback, white appliances, vinyl floors, black floor and grey benchtop.
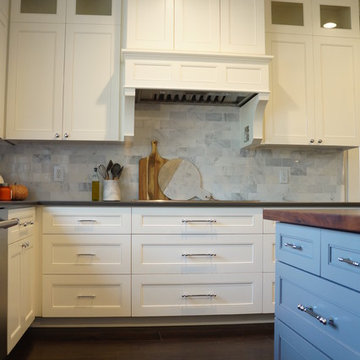
Angela Taylor - Taylor Made Cabinets, Leominster MA
This is an example of an expansive transitional u-shaped separate kitchen in Boston with a farmhouse sink, recessed-panel cabinets, grey cabinets, quartz benchtops, grey splashback, porcelain splashback, stainless steel appliances, dark hardwood floors, multiple islands, black floor and white benchtop.
This is an example of an expansive transitional u-shaped separate kitchen in Boston with a farmhouse sink, recessed-panel cabinets, grey cabinets, quartz benchtops, grey splashback, porcelain splashback, stainless steel appliances, dark hardwood floors, multiple islands, black floor and white benchtop.
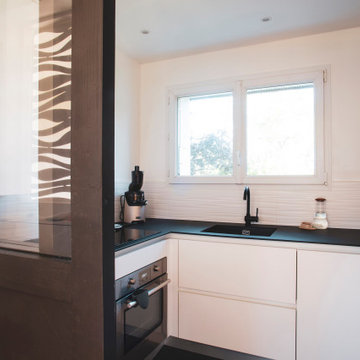
La cuisine a été repensé pour permettre plus de plan de travail. La porte qui donnait sur un cellier a été condamné et permis d'appuyer des meubles sur le mur de droite. Cet espace a alors été ouvert sur la salle de bain en guise de dressing et lingerie.
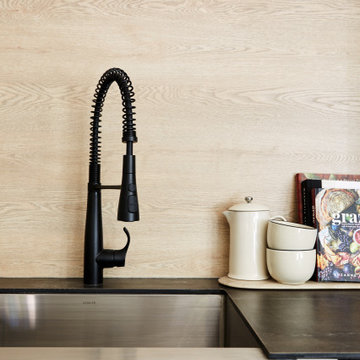
Achieve the contemporary feel with our THINSCAPE™ Performance Top in Rugged Steel.
Inspiration for a modern single-wall open plan kitchen in Austin with a single-bowl sink, flat-panel cabinets, white cabinets, laminate benchtops, beige splashback, timber splashback, stainless steel appliances, no island, black floor and black benchtop.
Inspiration for a modern single-wall open plan kitchen in Austin with a single-bowl sink, flat-panel cabinets, white cabinets, laminate benchtops, beige splashback, timber splashback, stainless steel appliances, no island, black floor and black benchtop.
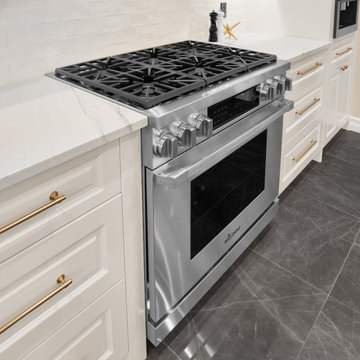
Custom Kitchen Renovation - Cabinetry featuring recessed panel shaker style doors with Benjamin Moore Soft Chamois Lacquer, an oversized cherry Island, finished with 'Fireside' stain and custom crown moulding.
Topknobs Honey Bronze cabinetry hardware and stainless steel built-in appliances.
A custom-made range hood with maple corbels.
3cm Aria Granite Countertops
Spice drawer, cutlery & kitchen utensil inserts, garbage bin roll-outs and cookie sheet dividers.Granite Countertops and custom drawers and pullouts.
Topknobs Honey Bronze cabinetry hardware and stainless steel built-in appliances.
A custom-made range hood with maple corbels.
3cm Aria Granite Countertops
Spice drawer, cutlery & kitchen utensil inserts, garbage bin roll-outs and cookie sheet dividers.
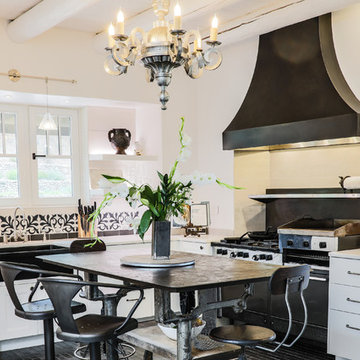
BUFFALO BUILDERS Santa Fe, LLC
Photos by: Louise Lodigensky
Inspiration for a l-shaped kitchen with a farmhouse sink, flat-panel cabinets, multi-coloured splashback, black appliances, with island, black floor and white benchtop.
Inspiration for a l-shaped kitchen with a farmhouse sink, flat-panel cabinets, multi-coloured splashback, black appliances, with island, black floor and white benchtop.
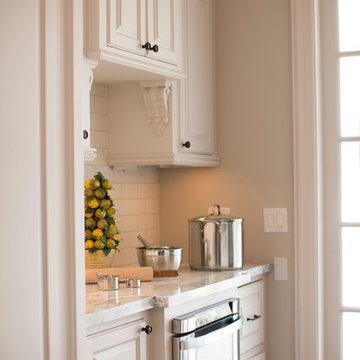
www.felixsanchez.com
This is an example of an expansive traditional kitchen pantry in Houston with an undermount sink, raised-panel cabinets, white cabinets, marble benchtops, white splashback, subway tile splashback, panelled appliances, dark hardwood floors, black floor and white benchtop.
This is an example of an expansive traditional kitchen pantry in Houston with an undermount sink, raised-panel cabinets, white cabinets, marble benchtops, white splashback, subway tile splashback, panelled appliances, dark hardwood floors, black floor and white benchtop.
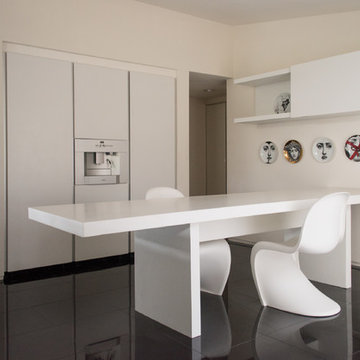
Photo: Angela Flournoy © 2017 Houzz
Photo of a midcentury kitchen in Dallas with flat-panel cabinets, white cabinets, a peninsula and black floor.
Photo of a midcentury kitchen in Dallas with flat-panel cabinets, white cabinets, a peninsula and black floor.
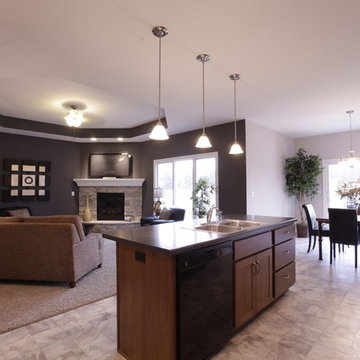
Shannon Miller
This is an example of a large transitional u-shaped open plan kitchen in Other with shaker cabinets, medium wood cabinets, laminate benchtops, black appliances, a double-bowl sink, ceramic floors, with island and black floor.
This is an example of a large transitional u-shaped open plan kitchen in Other with shaker cabinets, medium wood cabinets, laminate benchtops, black appliances, a double-bowl sink, ceramic floors, with island and black floor.
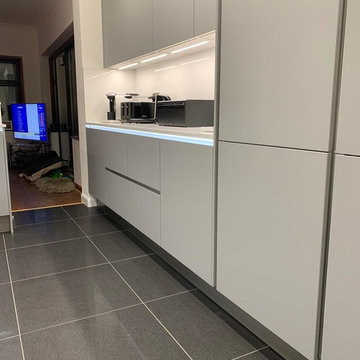
This is an example of a mid-sized modern galley eat-in kitchen in London with an undermount sink, flat-panel cabinets, white cabinets, solid surface benchtops, white splashback, stone slab splashback, stainless steel appliances, porcelain floors, no island, black floor and white benchtop.
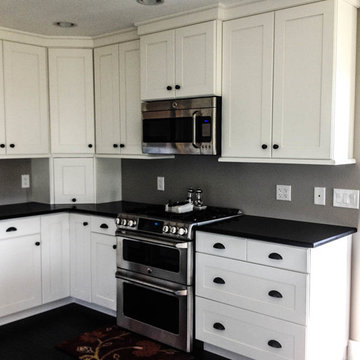
Custom euro-style cabinets painted in Popcorn with LG Viatera Quartz in Absolute Night.
Large transitional l-shaped open plan kitchen in Other with a farmhouse sink, shaker cabinets, white cabinets, quartz benchtops, stainless steel appliances, with island, dark hardwood floors and black floor.
Large transitional l-shaped open plan kitchen in Other with a farmhouse sink, shaker cabinets, white cabinets, quartz benchtops, stainless steel appliances, with island, dark hardwood floors and black floor.
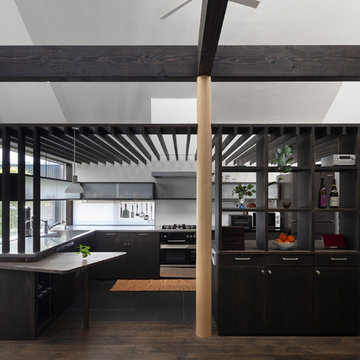
This is an example of an asian u-shaped open plan kitchen in Fukuoka with an integrated sink, flat-panel cabinets, black cabinets, stainless steel benchtops, black appliances, a peninsula, black floor and grey benchtop.
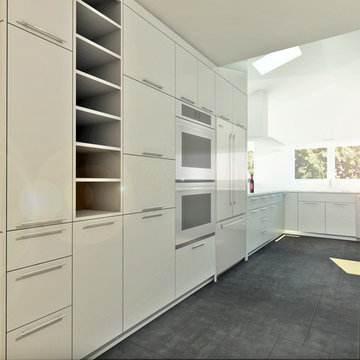
Photo of a mid-sized modern u-shaped eat-in kitchen in Boston with a double-bowl sink, flat-panel cabinets, white cabinets, marble benchtops, white splashback, marble splashback, stainless steel appliances, slate floors, no island and black floor.
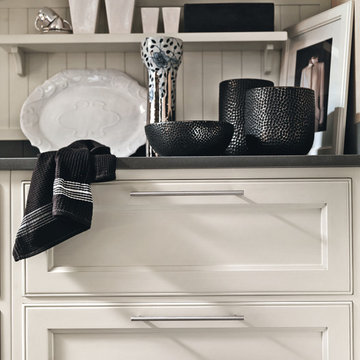
Cucina in legno massiccio laccata con top in quarzo.
This is an example of a mid-sized traditional l-shaped eat-in kitchen in Milan with an undermount sink, shaker cabinets, white cabinets, quartz benchtops, grey splashback, engineered quartz splashback, stainless steel appliances, painted wood floors, no island, black floor, grey benchtop and recessed.
This is an example of a mid-sized traditional l-shaped eat-in kitchen in Milan with an undermount sink, shaker cabinets, white cabinets, quartz benchtops, grey splashback, engineered quartz splashback, stainless steel appliances, painted wood floors, no island, black floor, grey benchtop and recessed.
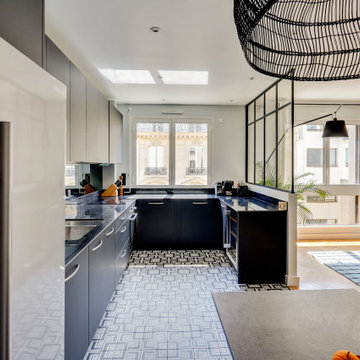
Le projet :
Un appartement familial de 135m2 des années 80 sans style ni charme, avec une petite cuisine isolée et désuète bénéficie d’une rénovation totale au style affirmé avec une grande cuisine semi ouverte sur le séjour, un véritable espace parental, deux chambres pour les enfants avec salle de bains et bureau indépendant.
Notre solution :
Nous déposons les cloisons en supprimant une chambre qui était attenante au séjour et ainsi bénéficier d’un grand volume pour la pièce à vivre avec une cuisine semi ouverte de couleur noire, séparée du séjour par des verrières.
Une crédence en miroir fumé renforce encore la notion d’espace et une banquette sur mesure permet d’ajouter un coin repas supplémentaire souhaité convivial et simple pour de jeunes enfants.
Le salon est entièrement décoré dans les tons bleus turquoise avec une bibliothèque monumentale de la même couleur, prolongée jusqu’à l’entrée grâce à un meuble sur mesure dissimulant entre autre le tableau électrique. Le grand canapé en velours bleu profond configure l’espace salon face à la bibliothèque alors qu’une grande table en verre est entourée de chaises en velours turquoise sur un tapis graphique du même camaïeu.
Nous avons condamné l’accès entre la nouvelle cuisine et l’espace nuit placé de l’autre côté d’un mur porteur. Nous avons ainsi un grand espace parental avec une chambre et une salle de bains lumineuses. Un carrelage mural blanc est posé en chevrons, et la salle de bains intégre une grande baignoire double ainsi qu’une douche à l’italienne. Celle-ci bénéficie de lumière en second jour grâce à une verrière placée sur la cloison côté chambre. Nous avons créé un dressing en U, fermé par une porte coulissante de type verrière.
Les deux chambres enfants communiquent directement sur une salle de bains aux couleurs douces et au carrelage graphique.
L’ancienne cuisine, placée près de l’entrée est aménagée en chambre d’amis-bureau avec un canapé convertible et des rangements astucieux.
Le style :
L’appartement joue les contrastes et ose la couleur dans les espaces à vivre avec un joli bleu turquoise associé à un noir graphique affirmé sur la cuisine, le carrelage au sol et les verrières. Les espaces nuit jouent d’avantage la sobriété dans des teintes neutres. L’ensemble allie style et simplicité d’usage, en accord avec le mode de vie de cette famille parisienne très active avec de jeunes enfants.
Beige Kitchen with Black Floor Design Ideas
7