Beige Kitchen with Black Floor Design Ideas
Refine by:
Budget
Sort by:Popular Today
101 - 120 of 595 photos
Item 1 of 3
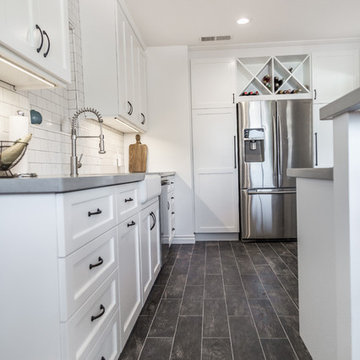
This kitchen now belongs to the owners of a Costa Mesa home. Complete kitchen remodel by the design team at Builder Boy. Cabinets produced by Cabinet Boy, a division of Builder Boy, Inc.
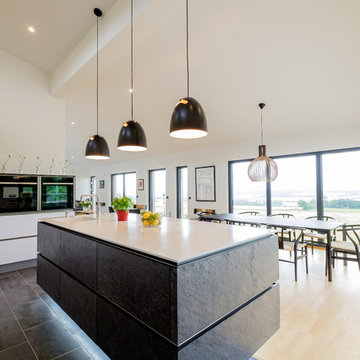
Paul T Cowan
Mid-sized contemporary eat-in kitchen in Other with flat-panel cabinets, black cabinets, with island, an integrated sink, black appliances and black floor.
Mid-sized contemporary eat-in kitchen in Other with flat-panel cabinets, black cabinets, with island, an integrated sink, black appliances and black floor.
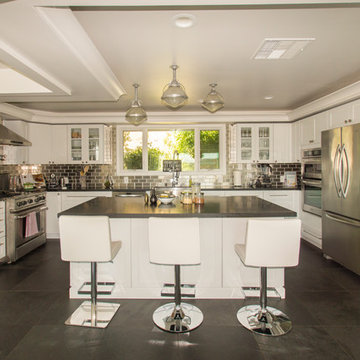
Terrie Kim
Photo of a mid-sized modern u-shaped eat-in kitchen in Los Angeles with raised-panel cabinets, white cabinets, marble benchtops, stainless steel appliances, ceramic floors, with island, a farmhouse sink, black floor, metallic splashback and metal splashback.
Photo of a mid-sized modern u-shaped eat-in kitchen in Los Angeles with raised-panel cabinets, white cabinets, marble benchtops, stainless steel appliances, ceramic floors, with island, a farmhouse sink, black floor, metallic splashback and metal splashback.
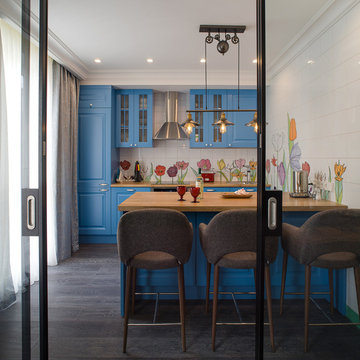
Александр Ивашутин
Scandinavian galley open plan kitchen in Saint Petersburg with blue cabinets, laminate benchtops, dark hardwood floors, with island, raised-panel cabinets, multi-coloured splashback, black appliances, a drop-in sink and black floor.
Scandinavian galley open plan kitchen in Saint Petersburg with blue cabinets, laminate benchtops, dark hardwood floors, with island, raised-panel cabinets, multi-coloured splashback, black appliances, a drop-in sink and black floor.
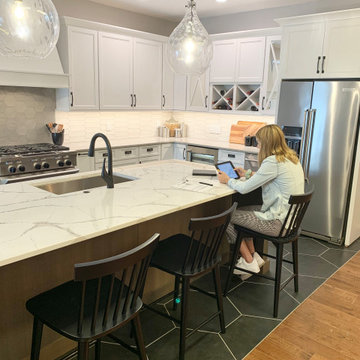
Koch Cabinetry in a combination of Bristol “White” and Charleston Rift Oak “Silverwood” doors. KitchenAid appliances and Cambria Quartz in “St. Giles” and “Harrogate” designs. Crayon and hexagon shaped tiles cover the wall and floor surfaces. Installed in Geneseo, IL by the Kitchen and Bath design experts at Village Home Stores.
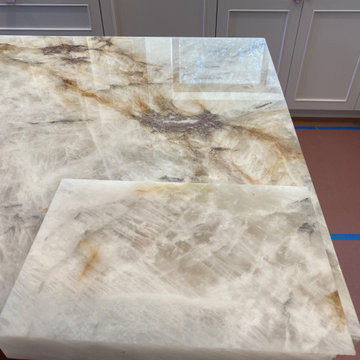
Transitional mountain home in Santa Barbara, CA with quartizite counter tops, white shaker style cabinets, and walnut island.
Photo of a small transitional u-shaped eat-in kitchen in Other with a single-bowl sink, shaker cabinets, white cabinets, quartzite benchtops, white splashback, subway tile splashback, panelled appliances, dark hardwood floors, with island, black floor and white benchtop.
Photo of a small transitional u-shaped eat-in kitchen in Other with a single-bowl sink, shaker cabinets, white cabinets, quartzite benchtops, white splashback, subway tile splashback, panelled appliances, dark hardwood floors, with island, black floor and white benchtop.
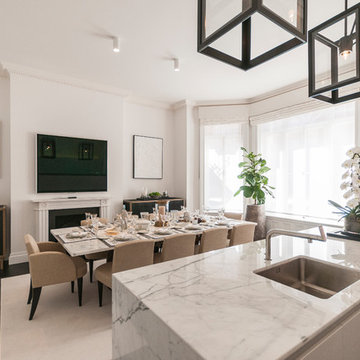
Our key objectives in this space were to maximise daylight, recreate original features by way of latex moulds and craftsmanship, the restoration of existing features as opposed to re manufacturing and letting the proportions of the space dictate the palette.
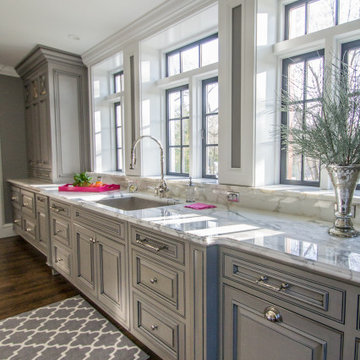
This beautiful kitchen design with a gray-magenta palette, luxury appliances, and versatile islands perfectly blends elegance and modernity.
In this beautiful wet bar, the neutral palette and efficient storage are beautifully complemented by a lively magenta accent, adding a touch of flair to the culinary space.
---
Project by Wiles Design Group. Their Cedar Rapids-based design studio serves the entire Midwest, including Iowa City, Dubuque, Davenport, and Waterloo, as well as North Missouri and St. Louis.
For more about Wiles Design Group, see here: https://wilesdesigngroup.com/
To learn more about this project, see here: https://wilesdesigngroup.com/cedar-rapids-luxurious-kitchen-expansion
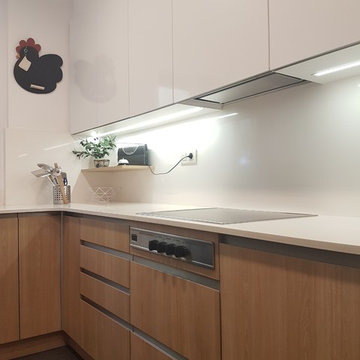
En éste proyecto se pretendía aportar luz y sensación de amplitud a una cocina que resultaba oscura y pequeña. De ésta manera optamos por el uso de mobiliario en blanco brillo y madera. De ésta manera aportamos luminosidad a la cocina sin perder la calidez que necesita un espacio tan importante de la vivienda.
En éste caso además, para ahorrar en costes, se mantuvieron los armazones de los armarios, ya que eran de buena calidad y se encontraban en buen estado. Con lo que se colocaron nuevos frentes de cocina en madera en los muebles bajos y frontales con tirador oculto en estratificado blanco brillo en los muebles altos aportando luminosidad y ligereza.
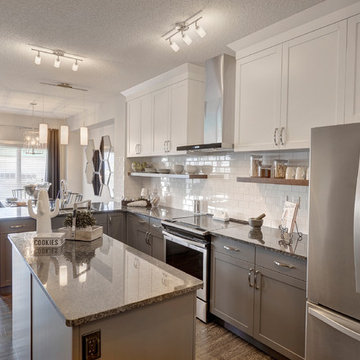
Shaker style, two toned with cabinets, floating shelves and subway style backsplash give this kitchen conservative style.
Inspiration for a mid-sized transitional l-shaped eat-in kitchen in Edmonton with an undermount sink, shaker cabinets, grey cabinets, granite benchtops, white splashback, subway tile splashback, stainless steel appliances, vinyl floors, with island and black floor.
Inspiration for a mid-sized transitional l-shaped eat-in kitchen in Edmonton with an undermount sink, shaker cabinets, grey cabinets, granite benchtops, white splashback, subway tile splashback, stainless steel appliances, vinyl floors, with island and black floor.
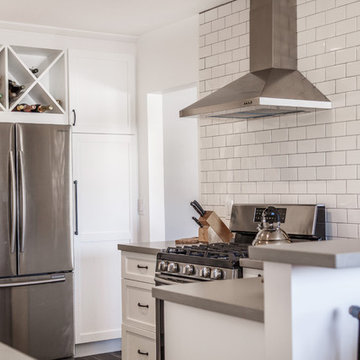
This kitchen now belongs to the owners of a Costa Mesa home. Complete kitchen remodel by the design team at Builder Boy. Cabinets produced by Cabinet Boy, a division of Builder Boy, Inc.
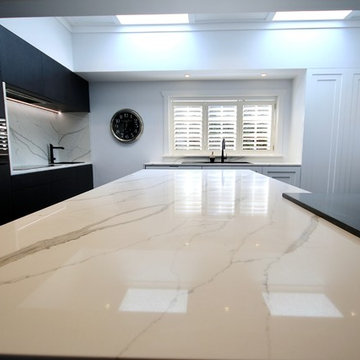
LUXE HOME.
- 2018 HIA NSW CSR Kitchen & Bathroom Award WINNER for 'Large kitchen over 20sqm'
- In house custom profiled white polyurethane doors
- Natural veneer custom profiled doors
- Smartstone ‘Petra Grigio’ 40mm with mitred edge on island bench top
- Smartstone ‘Calacatta Blanco’ 40mm thick bench top & splash back
- Custom Gold dipped Feature legs
- Walk in pantry
- Feature strip lighting
- Blum 'servo drive' hardware
- Blum 'UNO' hardware
- Blum 'Flex' hardare
- Blum 'HK' staylifts
- Appliances by: Winnings (Abey, ZIP, Fisher & Paykel, Smeg, Qasair & Leibherr)
Sheree Bounassif, Kitchens By Emanuel
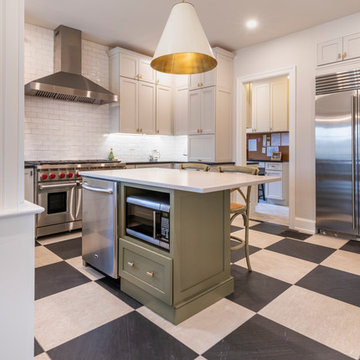
Inspiration for a large traditional u-shaped eat-in kitchen in Philadelphia with an undermount sink, shaker cabinets, white cabinets, quartz benchtops, white splashback, ceramic splashback, stainless steel appliances, ceramic floors, with island, black floor and black benchtop.
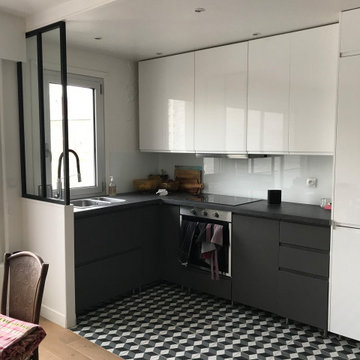
La cuisine était fermée avec un accès côté couloir. Nous avons décidé d'ouvrir la cloison de séparation avec le salon, tout en gardant deux cloisons avec verrières de part et d'autre. Cela contribue à délimiter l'espace cuisine et appuyer les éléments sans perdre de luminosité. Le sol en carrelage noir et blanc marque également la zone cuisine de celle du séjour dont le parquet a également été reposé.
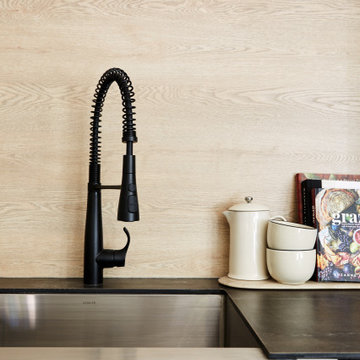
Achieve the contemporary feel with our THINSCAPE™ Performance Top in Rugged Steel.
Inspiration for a modern single-wall open plan kitchen in Austin with a single-bowl sink, flat-panel cabinets, white cabinets, laminate benchtops, beige splashback, timber splashback, stainless steel appliances, no island, black floor and black benchtop.
Inspiration for a modern single-wall open plan kitchen in Austin with a single-bowl sink, flat-panel cabinets, white cabinets, laminate benchtops, beige splashback, timber splashback, stainless steel appliances, no island, black floor and black benchtop.
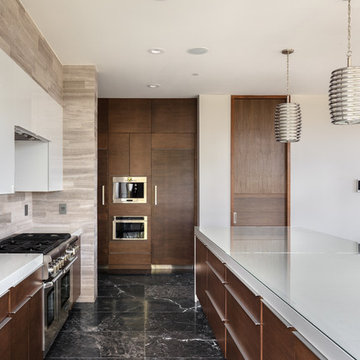
This is an example of a contemporary open plan kitchen in Austin with flat-panel cabinets, white cabinets, grey splashback, stainless steel appliances, with island, black floor, white benchtop and marble floors.
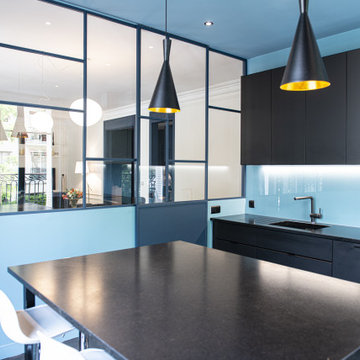
This is an example of a large contemporary l-shaped separate kitchen in Paris with an undermount sink, flat-panel cabinets, black cabinets, blue splashback, panelled appliances, with island, black floor and black benchtop.
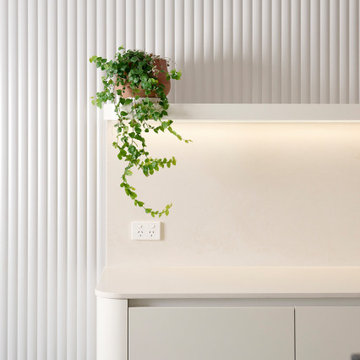
An unrecognisable kitchen transformation.
Curvaceous, enriched with warmed oak doors and velvet beige hues, the clouded concrete benches that cascade into a matte black framed bay window lined with large fluted textured wall paneling.
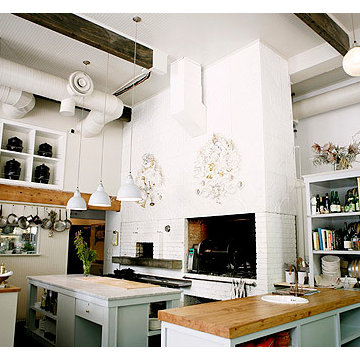
Belathée Photography
Mid-sized industrial galley open plan kitchen in Seattle with a drop-in sink, flat-panel cabinets, blue cabinets, wood benchtops, white splashback, brick splashback, stainless steel appliances, dark hardwood floors, with island and black floor.
Mid-sized industrial galley open plan kitchen in Seattle with a drop-in sink, flat-panel cabinets, blue cabinets, wood benchtops, white splashback, brick splashback, stainless steel appliances, dark hardwood floors, with island and black floor.
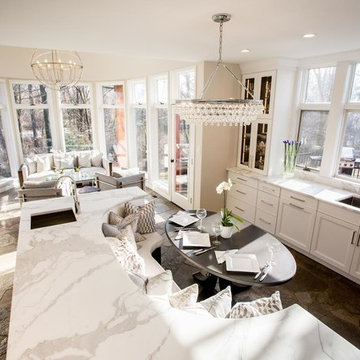
Design ideas for a large transitional galley eat-in kitchen in Philadelphia with an undermount sink, flat-panel cabinets, white cabinets, marble benchtops, white splashback, marble splashback, panelled appliances, slate floors, no island and black floor.
Beige Kitchen with Black Floor Design Ideas
6