Beige Kitchen with Timber Design Ideas
Refine by:
Budget
Sort by:Popular Today
121 - 140 of 320 photos
Item 1 of 3
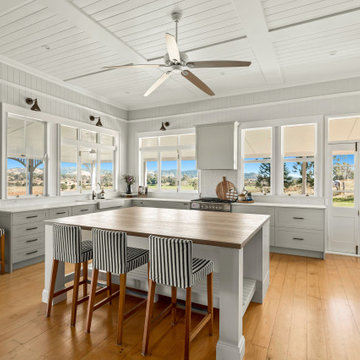
Inspiration for a mid-sized country l-shaped kitchen pantry in Sunshine Coast with a farmhouse sink, shaker cabinets, green cabinets, quartz benchtops, white splashback, engineered quartz splashback, stainless steel appliances, medium hardwood floors, with island, yellow floor, white benchtop and timber.

Photography by Brice Ferre.
Open concept kitchen space with beams and beadboard walls. A light, bright and airy kitchen with great function and style.
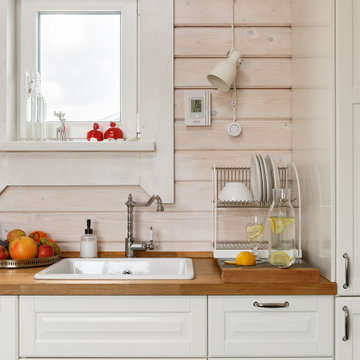
Inspiration for a mid-sized scandinavian single-wall open plan kitchen in Saint Petersburg with a farmhouse sink, raised-panel cabinets, white cabinets, wood benchtops, white splashback, timber splashback, stainless steel appliances, porcelain floors, black floor, brown benchtop and timber.
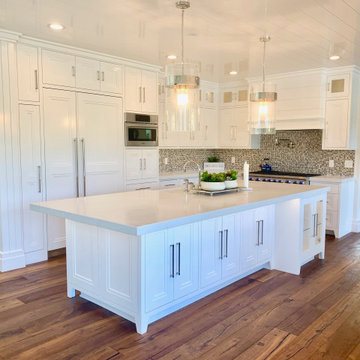
White kitchen at luxury Lake Arrowhead lakefront home. Featuring glass display cabinets, white cabinets, colorful backsplash, commercial Viking oven.
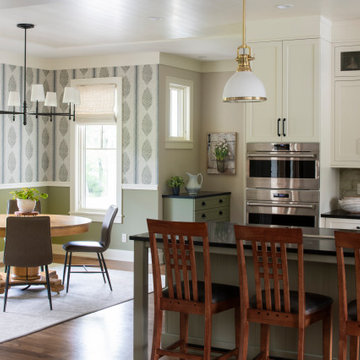
Builder: Michels Homes
Architecture: Alexander Design Group
Photography: Scott Amundson Photography
Photo of a large country l-shaped eat-in kitchen in Minneapolis with a farmhouse sink, recessed-panel cabinets, white cabinets, granite benchtops, green splashback, ceramic splashback, panelled appliances, medium hardwood floors, with island, brown floor, black benchtop and timber.
Photo of a large country l-shaped eat-in kitchen in Minneapolis with a farmhouse sink, recessed-panel cabinets, white cabinets, granite benchtops, green splashback, ceramic splashback, panelled appliances, medium hardwood floors, with island, brown floor, black benchtop and timber.
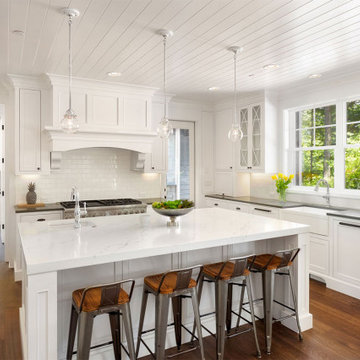
Design ideas for a large modern u-shaped separate kitchen in DC Metro with a single-bowl sink, glass-front cabinets, white cabinets, marble benchtops, white splashback, subway tile splashback, stainless steel appliances, with island, brown floor, white benchtop, timber and dark hardwood floors.
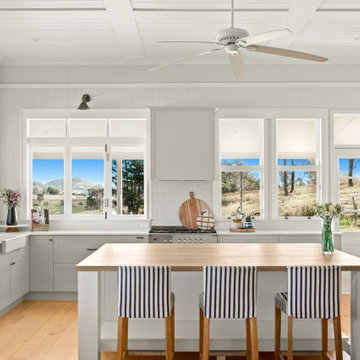
This is an example of a mid-sized country l-shaped kitchen pantry in Sunshine Coast with a farmhouse sink, shaker cabinets, green cabinets, quartz benchtops, white splashback, engineered quartz splashback, stainless steel appliances, medium hardwood floors, with island, yellow floor, white benchtop and timber.
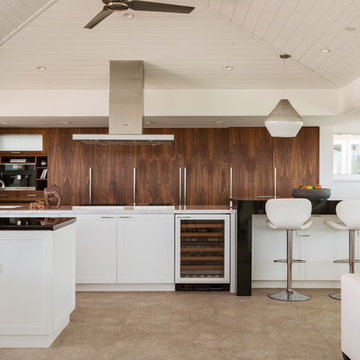
Photo of a mid-sized beach style galley open plan kitchen in Los Angeles with a single-bowl sink, flat-panel cabinets, dark wood cabinets, multiple islands, beige floor, ceramic floors and timber.
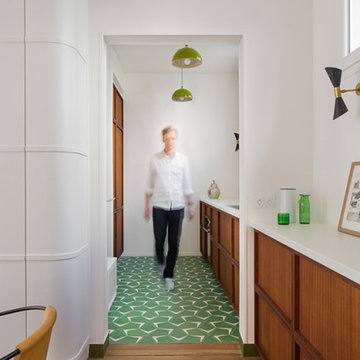
cage d'escalier entouré d'un meuble aux angles arrondis, cuisine en bois, carreaux de ciment vert
Inspiration for a mid-sized contemporary single-wall separate kitchen in Paris with dark wood cabinets, quartzite benchtops, white splashback, terra-cotta splashback, cement tiles, green floor, white benchtop and timber.
Inspiration for a mid-sized contemporary single-wall separate kitchen in Paris with dark wood cabinets, quartzite benchtops, white splashback, terra-cotta splashback, cement tiles, green floor, white benchtop and timber.
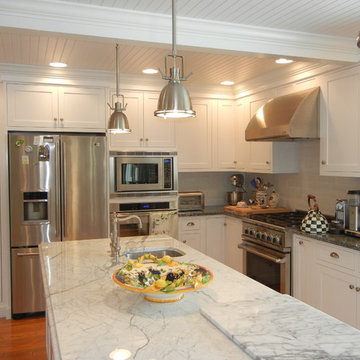
Transitional kitchen remodel with stainless steel accents, granite perimeter countertops, marble island countertop, and tile backsplash. Built-Ins add functional storage in an aesthetically pleasing way.
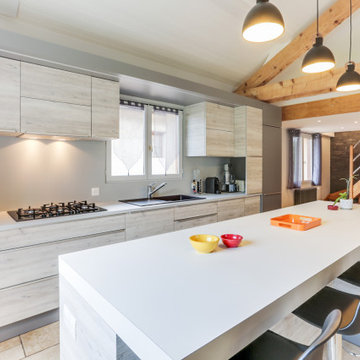
Nos clients ont fait rénover une grande bâtisse ancienne en conservant la charpente apparente et la hauteur sous plafond. Ils voulaient une grande cuisine ouverte sur la pièce à vivre et ont opté pour un îlot central. Ils ont fait appel à nos services pour concrétiser leur projet de rénovation de cuisine. Nos artisans ont commencé par la démolition de la cloison de séparation et le démontage d'un vieux coin cuisine existant. Le plombier agréé a déplacé tous les points d'eau pour centrer l'évier et l'emplacement lave-vaisselle au milieu du mur. Il a installé l'arrivée d'eau et l'évacuation des eaux usées, ainsi que le raccord au gaz de ville. L'électricien a ensuite posé la nouvelle installation électrique en respectant la norme NFC 15-100 sur le nombre de prises et leur emplacement.Des plaques de placoplâtre ont été fixées sur les rails aux murs et au plafond et nous avons fait les enduits et les travaux de peinture. Au sol, nos clients ont choisi un carrelage à l'aspect rustique. Nos cuisinistes ont installé tout le mobilier de cuisine au mur, l'îlot central et l'électroménager puis effectué tous les raccordements électricité et plomberie. Ils ont veillé à placer une plinthe avec grille d'aération pour le groupe froid réunissant réfrigérateur et congélateur.
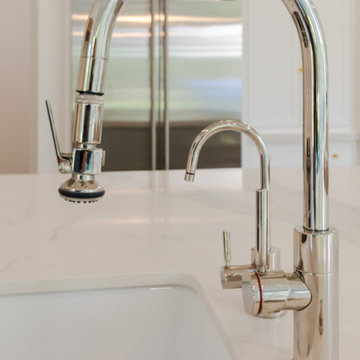
This is an example of an expansive transitional l-shaped open plan kitchen in San Francisco with a farmhouse sink, recessed-panel cabinets, blue cabinets, grey splashback, dark hardwood floors, with island, grey benchtop and timber.
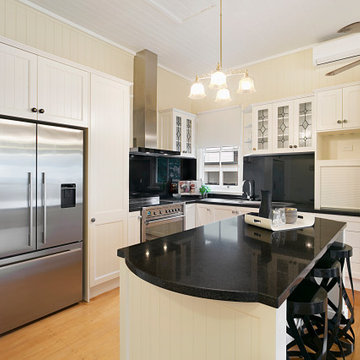
The brief for this grand old Taringa residence was to blur the line between old and new. We renovated the 1910 Queenslander, restoring the enclosed front sleep-out to the original balcony and designing a new split staircase as a nod to tradition, while retaining functionality to access the tiered front yard. We added a rear extension consisting of a new master bedroom suite, larger kitchen, and family room leading to a deck that overlooks a leafy surround. A new laundry and utility rooms were added providing an abundance of purposeful storage including a laundry chute connecting them.
Selection of materials, finishes and fixtures were thoughtfully considered so as to honour the history while providing modern functionality. Colour was integral to the design giving a contemporary twist on traditional colours.
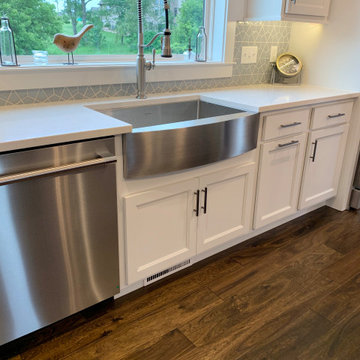
Combination birch wood and painted white kitchen design with cabinets by Village Home Stores for Applestone Homes of the Quad Cities. Koch Classic cabinets in Bristol door painted "White" Maple with island in Birch wood stained "Mocha".
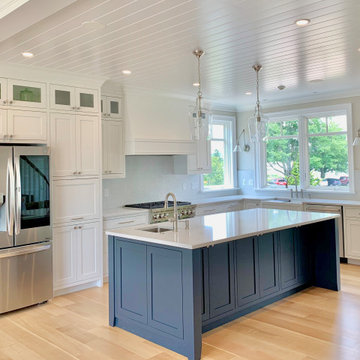
This is an example of a mid-sized transitional l-shaped eat-in kitchen in Bridgeport with a farmhouse sink, shaker cabinets, white cabinets, quartz benchtops, engineered quartz splashback, stainless steel appliances, light hardwood floors, with island and timber.
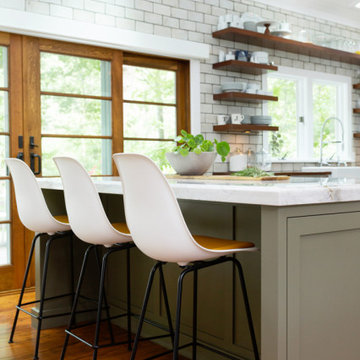
This is an example of a transitional u-shaped eat-in kitchen in Grand Rapids with a farmhouse sink, shaker cabinets, green cabinets, grey splashback, medium hardwood floors, with island, brown floor, white benchtop, timber, brick splashback and stainless steel appliances.
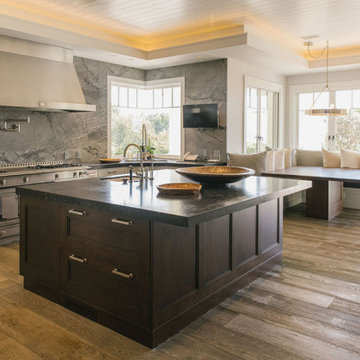
Burdge Architects- Traditional Cape Cod Style Home. Located in Malibu, CA.
Photo of a large beach style open plan kitchen in Los Angeles with a drop-in sink, beaded inset cabinets, white cabinets, limestone benchtops, grey splashback, marble splashback, stainless steel appliances, light hardwood floors, with island, green floor, black benchtop and timber.
Photo of a large beach style open plan kitchen in Los Angeles with a drop-in sink, beaded inset cabinets, white cabinets, limestone benchtops, grey splashback, marble splashback, stainless steel appliances, light hardwood floors, with island, green floor, black benchtop and timber.
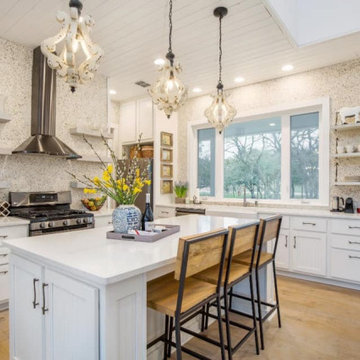
Photo of a small country kitchen in Austin with light hardwood floors and timber.
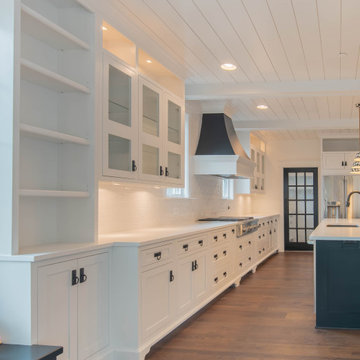
This is an example of a country l-shaped eat-in kitchen in Baltimore with glass-front cabinets, white cabinets, white splashback, stainless steel appliances, medium hardwood floors, with island, brown floor, white benchtop and timber.
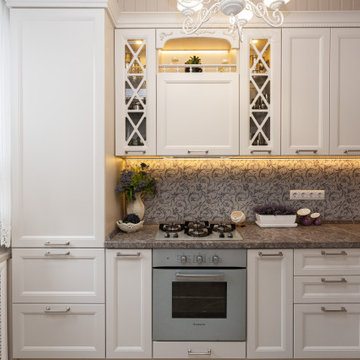
Кухня в стиле прованс, корпус ЛДСП, фасады МДФ матовая эмаль, стеклянные витрины, столешница постформинг, фурнитура Blum
Inspiration for a large country l-shaped eat-in kitchen in Other with a farmhouse sink, glass-front cabinets, white cabinets, laminate benchtops, brown splashback, glass sheet splashback, white appliances, medium hardwood floors, no island, beige floor, brown benchtop and timber.
Inspiration for a large country l-shaped eat-in kitchen in Other with a farmhouse sink, glass-front cabinets, white cabinets, laminate benchtops, brown splashback, glass sheet splashback, white appliances, medium hardwood floors, no island, beige floor, brown benchtop and timber.
Beige Kitchen with Timber Design Ideas
7