Beige Laundry Room Design Ideas with Light Hardwood Floors
Refine by:
Budget
Sort by:Popular Today
61 - 80 of 220 photos
Item 1 of 3
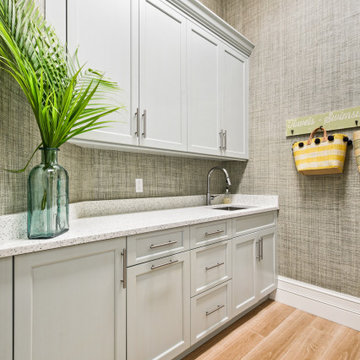
The ultimate coastal beach home situated on the shoreintracoastal waterway. The kitchen features white inset upper cabinetry balanced with rustic hickory base cabinets with a driftwood feel. The driftwood v-groove ceiling is framed in white beams. he 2 islands offer a great work space as well as an island for socializng.
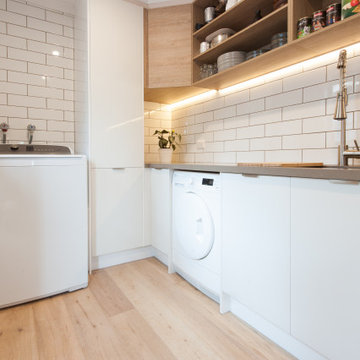
Laundry and Butlers Pantry matched with beautiful light wooden flooring.
This is an example of a mid-sized modern galley utility room in Melbourne with a double-bowl sink, open cabinets, white cabinets, solid surface benchtops, white splashback, subway tile splashback, white walls, light hardwood floors, an integrated washer and dryer and grey benchtop.
This is an example of a mid-sized modern galley utility room in Melbourne with a double-bowl sink, open cabinets, white cabinets, solid surface benchtops, white splashback, subway tile splashback, white walls, light hardwood floors, an integrated washer and dryer and grey benchtop.

Large modern u-shaped dedicated laundry room in San Francisco with a farmhouse sink, shaker cabinets, white cabinets, marble benchtops, white splashback, timber splashback, white walls, light hardwood floors, a side-by-side washer and dryer, white benchtop, vaulted and planked wall panelling.
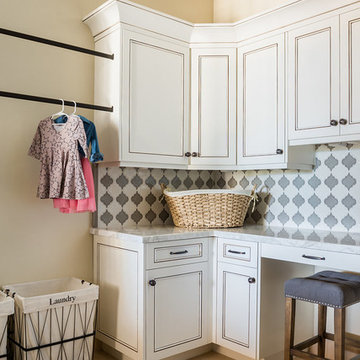
Nestled in the hills of Monte Sereno, this family home is a large Spanish Style residence. Designed around a central axis, views to the native oaks and landscape are highlighted by a large entry door and 20’ wide by 10’ tall glass doors facing the rear patio. Inside, custom decorative trusses connect the living and kitchen spaces. Modern amenities in the large kitchen like the double island add a contemporary touch to an otherwise traditional home. The home opens up to the back of the property where an extensive covered patio is ideal for entertaining, cooking, and living.
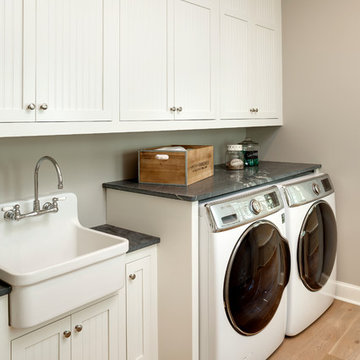
LandMar
Photo of a mid-sized beach style galley dedicated laundry room in Minneapolis with a farmhouse sink, white cabinets, soapstone benchtops, beige walls, light hardwood floors, a side-by-side washer and dryer and recessed-panel cabinets.
Photo of a mid-sized beach style galley dedicated laundry room in Minneapolis with a farmhouse sink, white cabinets, soapstone benchtops, beige walls, light hardwood floors, a side-by-side washer and dryer and recessed-panel cabinets.
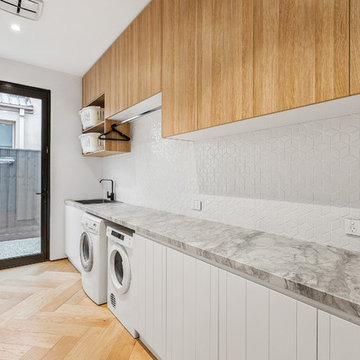
Sam Martin - 4 Walls Media
Photo of a large contemporary single-wall dedicated laundry room in Melbourne with a single-bowl sink, white cabinets, marble benchtops, white walls, light hardwood floors, a side-by-side washer and dryer and grey benchtop.
Photo of a large contemporary single-wall dedicated laundry room in Melbourne with a single-bowl sink, white cabinets, marble benchtops, white walls, light hardwood floors, a side-by-side washer and dryer and grey benchtop.
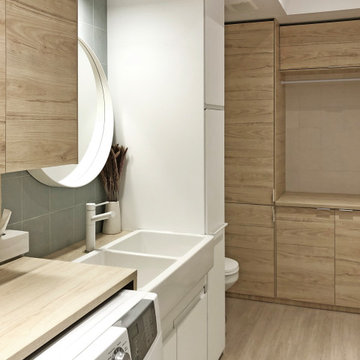
Inspiration for a mid-sized modern laundry room in Montreal with a farmhouse sink, flat-panel cabinets, light wood cabinets, laminate benchtops, green splashback, ceramic splashback and light hardwood floors.
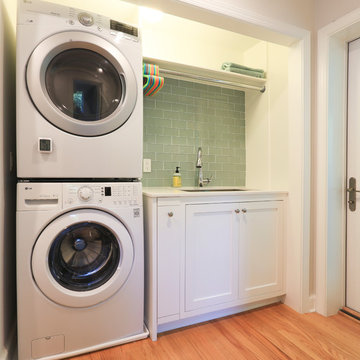
FineCraft Contractors, Inc.
Warwick Photography
Mid-sized contemporary single-wall dedicated laundry room in DC Metro with an undermount sink, recessed-panel cabinets, white cabinets, quartz benchtops, white walls, light hardwood floors, a stacked washer and dryer, brown floor and white benchtop.
Mid-sized contemporary single-wall dedicated laundry room in DC Metro with an undermount sink, recessed-panel cabinets, white cabinets, quartz benchtops, white walls, light hardwood floors, a stacked washer and dryer, brown floor and white benchtop.
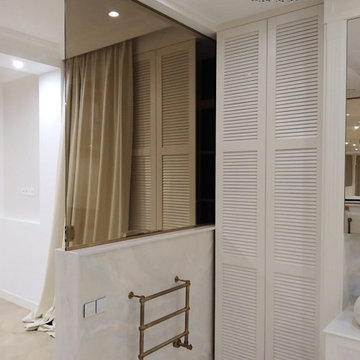
This is an example of an expansive transitional dedicated laundry room in Other with a drop-in sink, louvered cabinets, white cabinets, marble benchtops, beige walls, light hardwood floors and white benchtop.
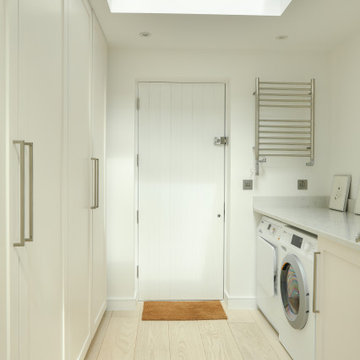
The aim was to create a large full width extension at the rear of the house with full views of the garden. We also created new openings, with the older parts of the building, to allow as much daylight as possible into these darker areas.
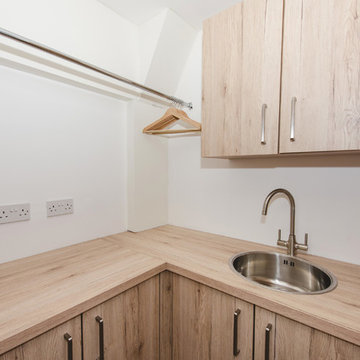
This two tone kitchen is so well matched.Light and bright with a warmth through out. Kitchen table matching worktops and the same timber wrapping the kitchen. Very modern touch with the handleless island.David Murphy photography
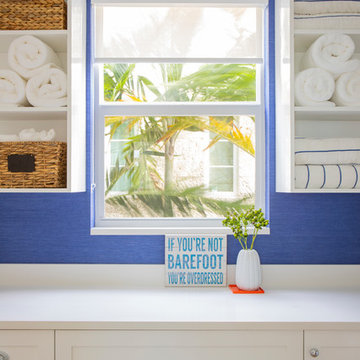
The client was referred to us by the builder to build a vacation home where the family mobile home used to be. Together, we visited Key Largo and once there we understood that the most important thing was to incorporate nature and the sea inside the house. A meeting with the architect took place after and we made a few suggestions that it was taking into consideration as to change the fixed balcony doors by accordion doors or better known as NANA Walls, this detail would bring the ocean inside from the very first moment you walk into the house as if you were traveling in a cruise.
A client's request from the very first day was to have two televisions in the main room, at first I did hesitate about it but then I understood perfectly the purpose and we were fascinated with the final results, it is really impressive!!! and he does not miss any football games, while their children can choose their favorite programs or games. An easy solution to modern times for families to share various interest and time together.
Our purpose from the very first day was to design a more sophisticate style Florida Keys home with a happy vibe for the entire family to enjoy vacationing at a place that had so many good memories for our client and the future generation.
Architecture Photographer : Mattia Bettinelli
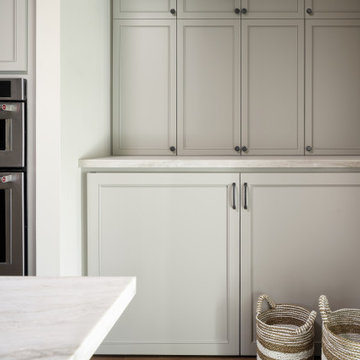
Small arts and crafts galley utility room in Houston with shaker cabinets, grey cabinets, quartzite benchtops, white walls, light hardwood floors, a concealed washer and dryer, brown floor and white benchtop.
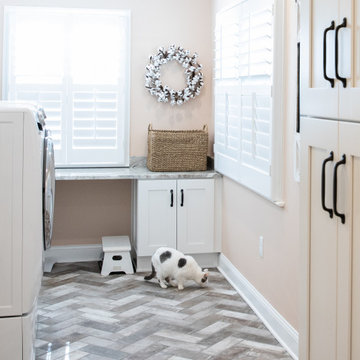
Inspiration for a mid-sized modern u-shaped utility room in DC Metro with beaded inset cabinets, white cabinets, marble benchtops, pink walls, light hardwood floors, a stacked washer and dryer, multi-coloured floor and beige benchtop.
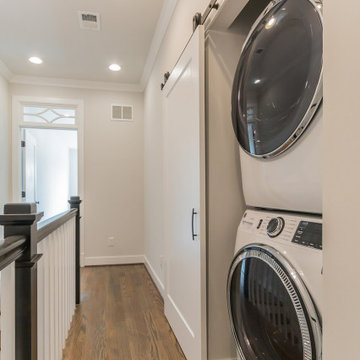
Design ideas for a small laundry room in DC Metro with grey walls and light hardwood floors.
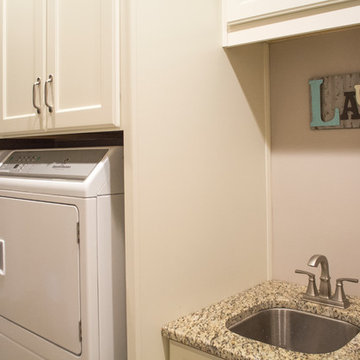
This custom home designed by Kimberly Kerl of Kustom Home Design beautifully reflects the unique personality and taste of the homeowners in a creative and dramatic fashion. The three-story home combines an eclectic blend of brick, stone, timber, lap and shingle siding. Rich textural materials such as stone and timber are incorporated into the interior design adding unexpected details and charming character to a new build.
The two-story foyer with open stair and balcony allows a dramatic welcome and easy access to the upper and lower levels of the home. The Upper level contains 3 bedrooms and 2 full bathrooms, including a Jack-n-Jill style 4 piece bathroom design with private vanities and shared shower and toilet. Ample storage space is provided in the walk-in attic and large closets. Partially sloped ceilings, cozy dormers, barn doors and lighted niches give each of the bedrooms their own personality.
The main level provides access to everything the homeowners need for independent living. A formal dining space for large family gatherings is connected to the open concept kitchen by a Butler's pantry and mudroom that also leads to the 3-car garage. An oversized walk-in pantry provide storage and an auxiliary prep space often referred to as a "dirty kitchen". Dirty kitchens allow homeowners to have behind the scenes spaces for clean up and prep so that the main kitchen remains clean and uncluttered. The kitchen has a large island with seating, Thermador appliances including the chef inspired 48" gas range with double ovens, 30" refrigerator column, 30" freezer columns, stainless steel double compartment sink and quiet stainless steel dishwasher. The kitchen is open to the casual dining area with large views of the backyard and connection to the two-story living room. The vaulted kitchen ceiling has timber truss accents centered on the full height stone fireplace of the living room. Timber and stone beams, columns and walls adorn this combination of living and dining spaces.
The master suite is on the main level with a raised ceiling, oversized walk-in closet, master bathroom with soaking tub, two-person luxury shower, water closet and double vanity. The laundry room is convenient to the master, garage and kitchen. An executive level office is also located on the main level with clerestory dormer windows, vaulted ceiling, full height fireplace and grand views. All main living spaces have access to the large veranda and expertly crafted deck.
The lower level houses the future recreation space and media room along with surplus storage space and utility areas.
Kimberly Kerl, KH Design
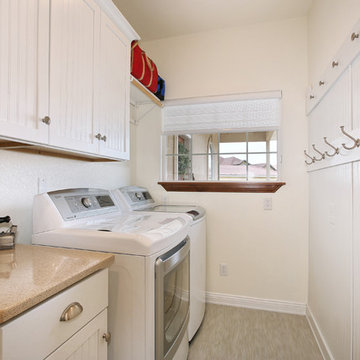
Mid-sized transitional single-wall dedicated laundry room in Denver with beaded inset cabinets, white cabinets, white walls, light hardwood floors, a side-by-side washer and dryer, beige floor and quartz benchtops.
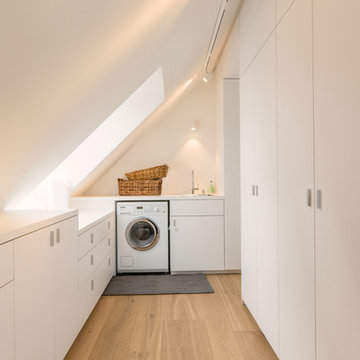
This is an example of a mid-sized modern u-shaped dedicated laundry room in Munich with a drop-in sink, flat-panel cabinets, white cabinets, white walls, light hardwood floors and a side-by-side washer and dryer.
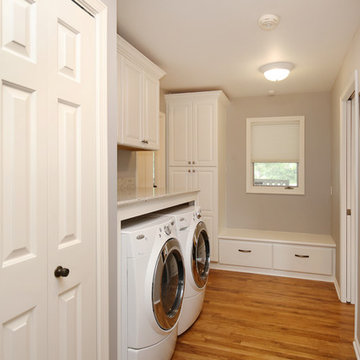
The focal point of this kitchen is the expansive island that accommodates seating for six! This family enjoys hanging out in the kitchen and watching TV, so the island is positioned to allow that. Classic dark toned wood cabinets get a touch of modern appeal with the addition of white upper cabinets.
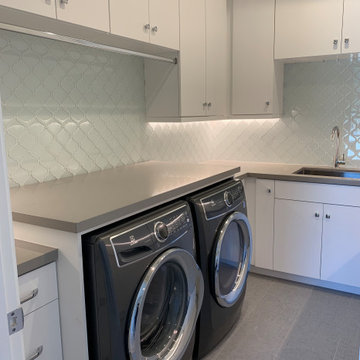
Laundry room - large laundry room with custom white cabinets, high end appliances, glass backsplash, and 4 panel modern interior door in Los Altos.
Photo of a large u-shaped utility room in San Francisco with an undermount sink, flat-panel cabinets, white cabinets, quartz benchtops, grey walls, light hardwood floors, a side-by-side washer and dryer, white floor and grey benchtop.
Photo of a large u-shaped utility room in San Francisco with an undermount sink, flat-panel cabinets, white cabinets, quartz benchtops, grey walls, light hardwood floors, a side-by-side washer and dryer, white floor and grey benchtop.
Beige Laundry Room Design Ideas with Light Hardwood Floors
4