Beige Laundry Room Design Ideas with Open Cabinets
Refine by:
Budget
Sort by:Popular Today
21 - 40 of 158 photos
Item 1 of 3
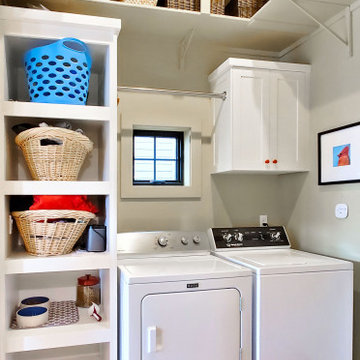
Photo of a small eclectic galley utility room in Boise with open cabinets, white cabinets, beige walls, vinyl floors, a side-by-side washer and dryer and beige floor.
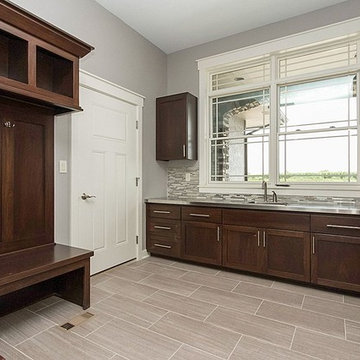
Design ideas for a modern l-shaped laundry room in Other with an undermount sink, open cabinets, dark wood cabinets, stainless steel benchtops, grey walls, porcelain floors and a side-by-side washer and dryer.
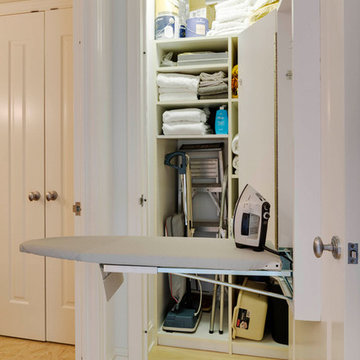
A utility storage closet with a pull down ironing board.
Photo of a small contemporary single-wall utility room in Boston with open cabinets, white cabinets, white walls and light hardwood floors.
Photo of a small contemporary single-wall utility room in Boston with open cabinets, white cabinets, white walls and light hardwood floors.

For this laundry room, we built white oak custom shelving and a folding table by encapsulating the machines.
Inspiration for a single-wall dedicated laundry room in Charlotte with open cabinets, light wood cabinets, wood benchtops and a concealed washer and dryer.
Inspiration for a single-wall dedicated laundry room in Charlotte with open cabinets, light wood cabinets, wood benchtops and a concealed washer and dryer.
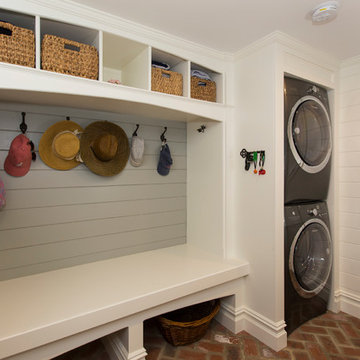
Photos: Richard Law Digital
Inspiration for a large beach style galley utility room in New York with open cabinets, white cabinets, white walls, brick floors and a stacked washer and dryer.
Inspiration for a large beach style galley utility room in New York with open cabinets, white cabinets, white walls, brick floors and a stacked washer and dryer.
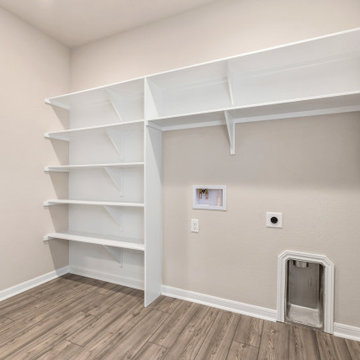
Large arts and crafts dedicated laundry room in Austin with open cabinets, white cabinets, grey walls, ceramic floors, a side-by-side washer and dryer and beige floor.
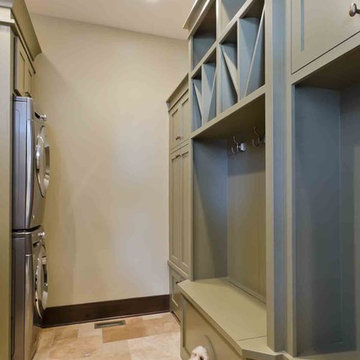
Stonebreaker created these custom cabinets not only to house the family dog, but to match the Woodharbor custom cabinets on the opposite wall.
Design ideas for a mid-sized transitional galley utility room in Tampa with open cabinets, grey cabinets, beige walls, porcelain floors, a stacked washer and dryer and beige floor.
Design ideas for a mid-sized transitional galley utility room in Tampa with open cabinets, grey cabinets, beige walls, porcelain floors, a stacked washer and dryer and beige floor.
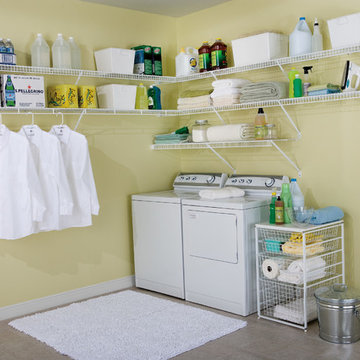
Large traditional l-shaped dedicated laundry room in Other with open cabinets, white cabinets, yellow walls, concrete floors, a side-by-side washer and dryer and grey floor.

A big pantry was designed next to the kitchen. Generous, includes for a wine fridge and a big sink, making the kitchen even more functional.
Redded glass doors bring natural light into the space while allowing for privacy
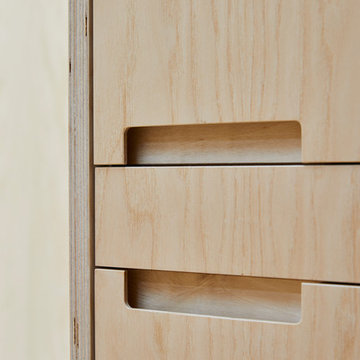
This 3 storey mid-terrace townhouse on the Harringay Ladder was in desperate need for some modernisation and general recuperation, having not been altered for several decades.
We were appointed to reconfigure and completely overhaul the outrigger over two floors which included new kitchen/dining and replacement conservatory to the ground with bathroom, bedroom & en-suite to the floor above.
Like all our projects we considered a variety of layouts and paid close attention to the form of the new extension to replace the uPVC conservatory to the rear garden. Conceived as a garden room, this space needed to be flexible forming an extension to the kitchen, containing utilities, storage and a nursery for plants but a space that could be closed off with when required, which led to discrete glazed pocket sliding doors to retain natural light.
We made the most of the north-facing orientation by adopting a butterfly roof form, typical to the London terrace, and introduced high-level clerestory windows, reaching up like wings to bring in morning and evening sunlight. An entirely bespoke glazed roof, double glazed panels supported by exposed Douglas fir rafters, provides an abundance of light at the end of the spacial sequence, a threshold space between the kitchen and the garden.
The orientation also meant it was essential to enhance the thermal performance of the un-insulated and damp masonry structure so we introduced insulation to the roof, floor and walls, installed passive ventilation which increased the efficiency of the external envelope.
A predominantly timber-based material palette of ash veneered plywood, for the garden room walls and new cabinets throughout, douglas fir doors and windows and structure, and an oak engineered floor all contribute towards creating a warm and characterful space.
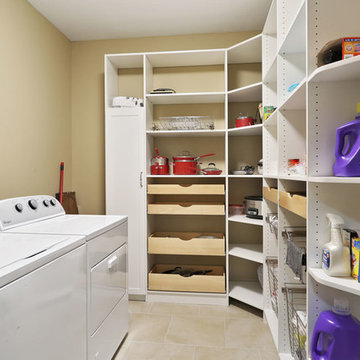
This is an example of a contemporary utility room in New Orleans with open cabinets, white cabinets, beige walls, ceramic floors, a side-by-side washer and dryer and beige floor.
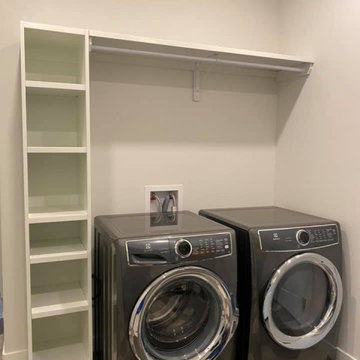
Design ideas for a contemporary utility room in Other with open cabinets, white cabinets, white walls, vinyl floors, a side-by-side washer and dryer and multi-coloured floor.
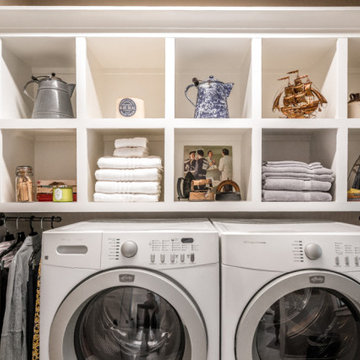
Country single-wall dedicated laundry room in Louisville with open cabinets, white cabinets, grey walls, marble floors, a side-by-side washer and dryer and white floor.
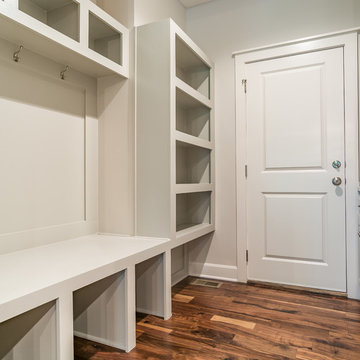
The Varese Plan by Comerio Corporation 4 Bedroom, 3 bath Story 1/2 Plan. This floor plan boasts around 2600 sqft on the main and 2nd floor level. This plan has the option of a 1800 sqft basement finish with 2 additional bedrooms, Hollywood bathroom, 10' bar and spacious living room
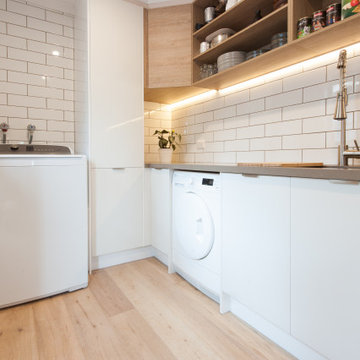
Laundry and Butlers Pantry matched with beautiful light wooden flooring.
This is an example of a mid-sized modern galley utility room in Melbourne with a double-bowl sink, open cabinets, white cabinets, solid surface benchtops, white splashback, subway tile splashback, white walls, light hardwood floors, an integrated washer and dryer and grey benchtop.
This is an example of a mid-sized modern galley utility room in Melbourne with a double-bowl sink, open cabinets, white cabinets, solid surface benchtops, white splashback, subway tile splashback, white walls, light hardwood floors, an integrated washer and dryer and grey benchtop.
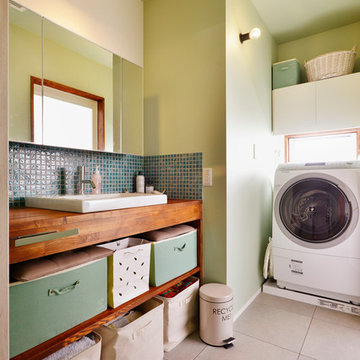
スタイル工房_stylekoubou
Photo of an asian laundry room in Tokyo Suburbs with a drop-in sink, open cabinets, wood benchtops, green walls and brown benchtop.
Photo of an asian laundry room in Tokyo Suburbs with a drop-in sink, open cabinets, wood benchtops, green walls and brown benchtop.
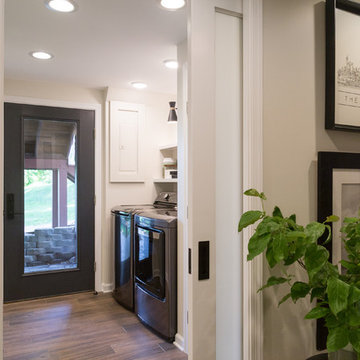
This is an example of a contemporary dedicated laundry room in Other with open cabinets, white cabinets, beige walls, medium hardwood floors, a side-by-side washer and dryer and brown floor.
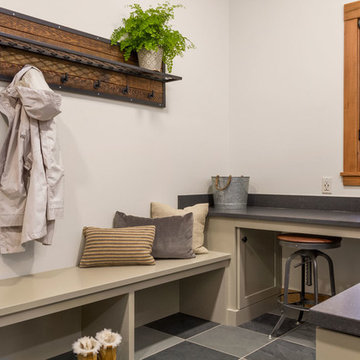
A large luxurious and organized laundry and mudroom that has everything one might need for a mountain estate. Plenty of counter space, cabinets, and storage shelves make it easy to separate laundry or fold and put away. A built-in bench and coat rack are ideal for putting on or taking off winter gear in comfort. Lastly, an extra fridge was added for those nights of entertaining!
Designed by Michelle Yorke Interiors who also serves Seattle as well as Seattle's Eastside suburbs from Mercer Island all the way through Issaquah.
For more about Michelle Yorke, click here: https://michelleyorkedesign.com/
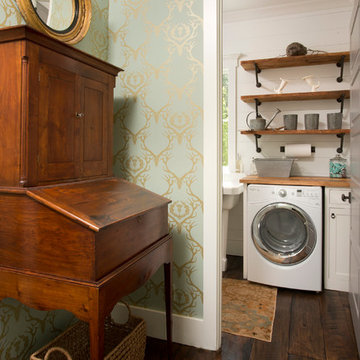
This is an example of a mid-sized traditional single-wall dedicated laundry room in Charleston with open cabinets, medium wood cabinets, wood benchtops, white walls, dark hardwood floors and a side-by-side washer and dryer.
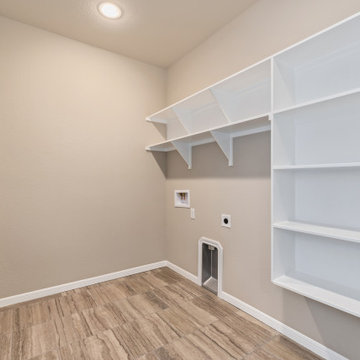
This is an example of a large arts and crafts dedicated laundry room in Austin with open cabinets, white cabinets, beige walls, ceramic floors, a side-by-side washer and dryer and beige floor.
Beige Laundry Room Design Ideas with Open Cabinets
2