Beige Laundry Room Design Ideas with Open Cabinets
Refine by:
Budget
Sort by:Popular Today
61 - 80 of 158 photos
Item 1 of 3
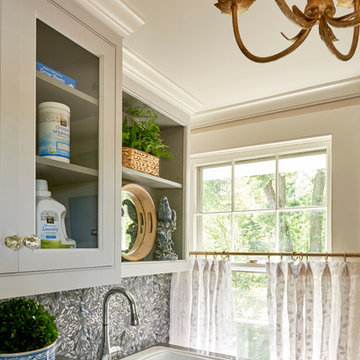
Inspiration for a large transitional l-shaped dedicated laundry room in New York with an utility sink, open cabinets, white cabinets, solid surface benchtops, beige walls, travertine floors and a side-by-side washer and dryer.
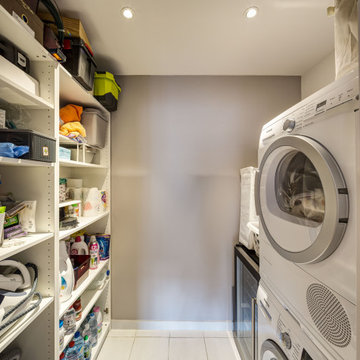
Photo of a mid-sized traditional galley dedicated laundry room in Paris with open cabinets, white cabinets, grey walls, ceramic floors, a stacked washer and dryer and white floor.
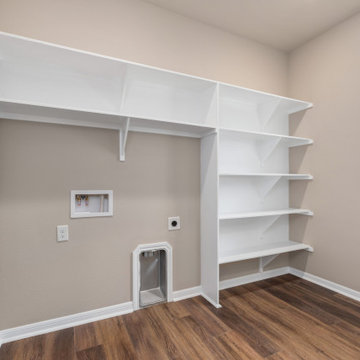
Inspiration for a large arts and crafts dedicated laundry room in Austin with open cabinets, white cabinets, beige walls, laminate floors and a side-by-side washer and dryer.
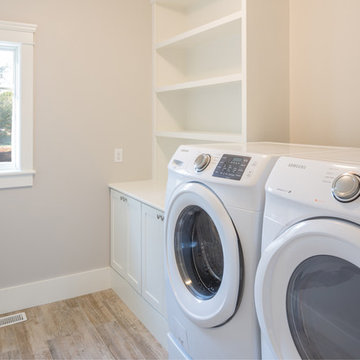
Bright open space to get your Laundry done.
Design ideas for a mid-sized traditional dedicated laundry room in Boston with open cabinets, white cabinets, wood benchtops, beige walls and a side-by-side washer and dryer.
Design ideas for a mid-sized traditional dedicated laundry room in Boston with open cabinets, white cabinets, wood benchtops, beige walls and a side-by-side washer and dryer.
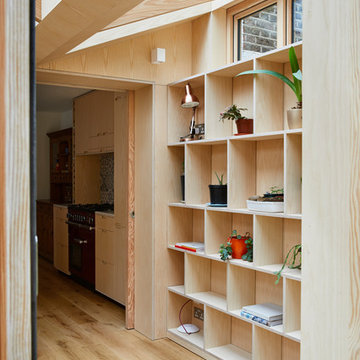
This 3 storey mid-terrace townhouse on the Harringay Ladder was in desperate need for some modernisation and general recuperation, having not been altered for several decades.
We were appointed to reconfigure and completely overhaul the outrigger over two floors which included new kitchen/dining and replacement conservatory to the ground with bathroom, bedroom & en-suite to the floor above.
Like all our projects we considered a variety of layouts and paid close attention to the form of the new extension to replace the uPVC conservatory to the rear garden. Conceived as a garden room, this space needed to be flexible forming an extension to the kitchen, containing utilities, storage and a nursery for plants but a space that could be closed off with when required, which led to discrete glazed pocket sliding doors to retain natural light.
We made the most of the north-facing orientation by adopting a butterfly roof form, typical to the London terrace, and introduced high-level clerestory windows, reaching up like wings to bring in morning and evening sunlight. An entirely bespoke glazed roof, double glazed panels supported by exposed Douglas fir rafters, provides an abundance of light at the end of the spacial sequence, a threshold space between the kitchen and the garden.
The orientation also meant it was essential to enhance the thermal performance of the un-insulated and damp masonry structure so we introduced insulation to the roof, floor and walls, installed passive ventilation which increased the efficiency of the external envelope.
A predominantly timber-based material palette of ash veneered plywood, for the garden room walls and new cabinets throughout, douglas fir doors and windows and structure, and an oak engineered floor all contribute towards creating a warm and characterful space.
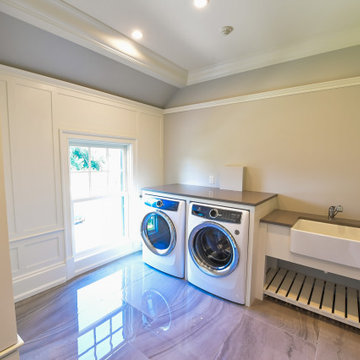
This is an example of a large traditional single-wall dedicated laundry room in New York with open cabinets, white cabinets, porcelain floors, a side-by-side washer and dryer, multi-coloured floor and grey benchtop.
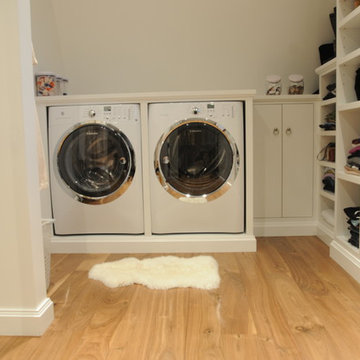
Photography by Paul Bilideau |
DWT Woodworking Custom Cabinetry |
Apex Carpentry LLC Swampscott MA
Mid-sized contemporary single-wall utility room in Boston with open cabinets, white cabinets, wood benchtops, white walls, dark hardwood floors and a side-by-side washer and dryer.
Mid-sized contemporary single-wall utility room in Boston with open cabinets, white cabinets, wood benchtops, white walls, dark hardwood floors and a side-by-side washer and dryer.
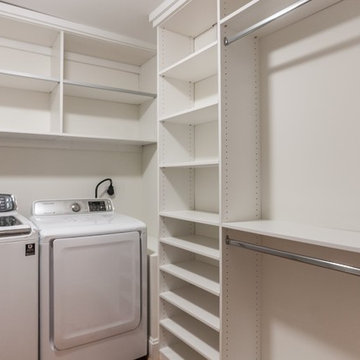
Kyle Ketchel
Photo of a large contemporary u-shaped utility room in Raleigh with open cabinets, white cabinets, white walls, light hardwood floors and a side-by-side washer and dryer.
Photo of a large contemporary u-shaped utility room in Raleigh with open cabinets, white cabinets, white walls, light hardwood floors and a side-by-side washer and dryer.
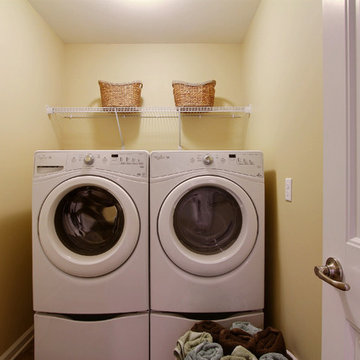
Amy Green
Design ideas for a small traditional single-wall laundry cupboard in Atlanta with laminate floors, a side-by-side washer and dryer, open cabinets and yellow walls.
Design ideas for a small traditional single-wall laundry cupboard in Atlanta with laminate floors, a side-by-side washer and dryer, open cabinets and yellow walls.
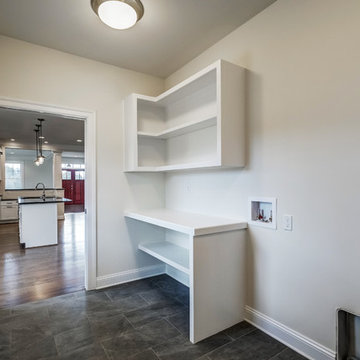
John Hancock
Inspiration for a large arts and crafts utility room in Other with open cabinets, white cabinets, wood benchtops, white walls, medium hardwood floors and a side-by-side washer and dryer.
Inspiration for a large arts and crafts utility room in Other with open cabinets, white cabinets, wood benchtops, white walls, medium hardwood floors and a side-by-side washer and dryer.
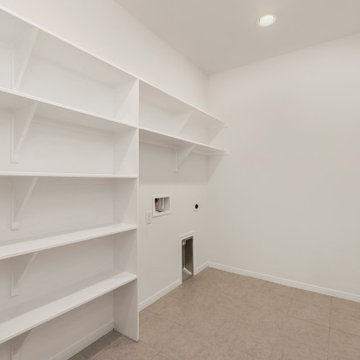
Large arts and crafts dedicated laundry room in Austin with open cabinets, white cabinets, white walls, ceramic floors and beige floor.
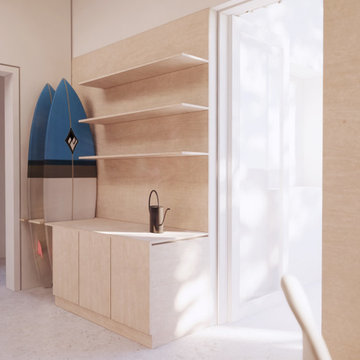
Design ideas for a mid-sized contemporary laundry room in Other with open cabinets, white walls, concrete floors, a concealed washer and dryer, grey floor and panelled walls.
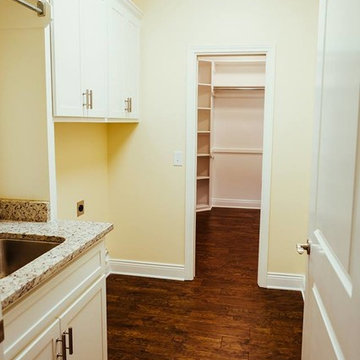
Mid-sized traditional single-wall dedicated laundry room in New Orleans with an undermount sink, open cabinets, white cabinets, granite benchtops, yellow walls, dark hardwood floors, a side-by-side washer and dryer, brown floor and multi-coloured benchtop.
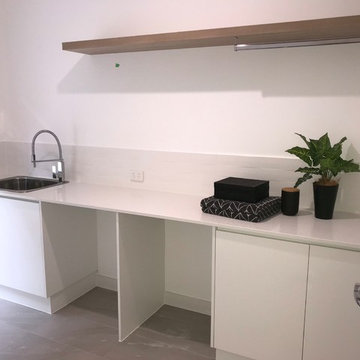
Mid-sized contemporary single-wall utility room in Brisbane with a drop-in sink, open cabinets, dark wood cabinets, granite benchtops, yellow walls, porcelain floors, a concealed washer and dryer and grey floor.
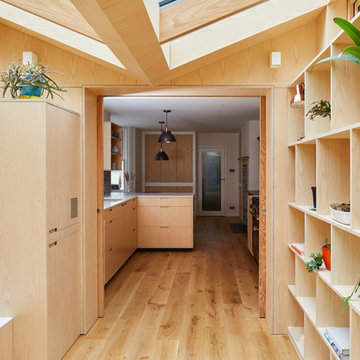
This 3 storey mid-terrace townhouse on the Harringay Ladder was in desperate need for some modernisation and general recuperation, having not been altered for several decades.
We were appointed to reconfigure and completely overhaul the outrigger over two floors which included new kitchen/dining and replacement conservatory to the ground with bathroom, bedroom & en-suite to the floor above.
Like all our projects we considered a variety of layouts and paid close attention to the form of the new extension to replace the uPVC conservatory to the rear garden. Conceived as a garden room, this space needed to be flexible forming an extension to the kitchen, containing utilities, storage and a nursery for plants but a space that could be closed off with when required, which led to discrete glazed pocket sliding doors to retain natural light.
We made the most of the north-facing orientation by adopting a butterfly roof form, typical to the London terrace, and introduced high-level clerestory windows, reaching up like wings to bring in morning and evening sunlight. An entirely bespoke glazed roof, double glazed panels supported by exposed Douglas fir rafters, provides an abundance of light at the end of the spacial sequence, a threshold space between the kitchen and the garden.
The orientation also meant it was essential to enhance the thermal performance of the un-insulated and damp masonry structure so we introduced insulation to the roof, floor and walls, installed passive ventilation which increased the efficiency of the external envelope.
A predominantly timber-based material palette of ash veneered plywood, for the garden room walls and new cabinets throughout, douglas fir doors and windows and structure, and an oak engineered floor all contribute towards creating a warm and characterful space.
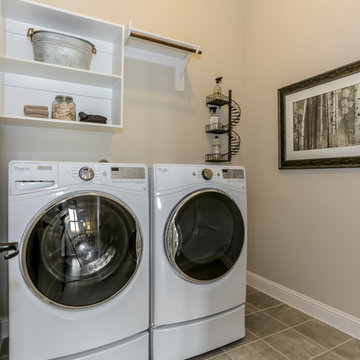
Inspiration for a mid-sized country single-wall dedicated laundry room in Houston with open cabinets, white cabinets, beige walls, ceramic floors, a side-by-side washer and dryer and beige floor.
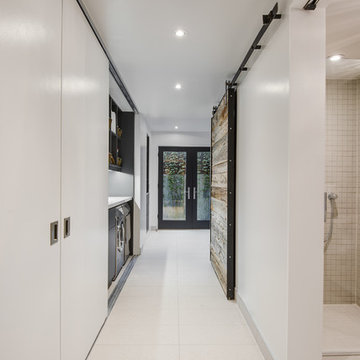
Inspiration for a mid-sized contemporary single-wall laundry room in Toronto with open cabinets, white cabinets, solid surface benchtops and a side-by-side washer and dryer.
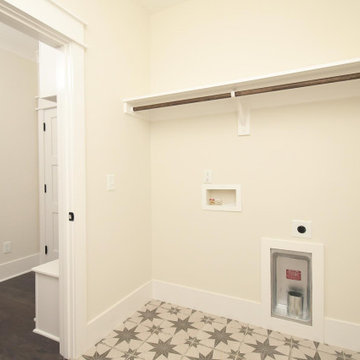
Dwight Myers Real Estate Photography
Inspiration for a mid-sized traditional single-wall dedicated laundry room in Raleigh with open cabinets, white cabinets, white walls, ceramic floors, a side-by-side washer and dryer and multi-coloured floor.
Inspiration for a mid-sized traditional single-wall dedicated laundry room in Raleigh with open cabinets, white cabinets, white walls, ceramic floors, a side-by-side washer and dryer and multi-coloured floor.
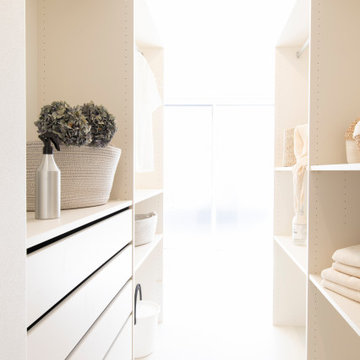
This is an example of a modern galley utility room in Other with open cabinets, white cabinets, white walls, vinyl floors, wallpaper, wallpaper and beige floor.
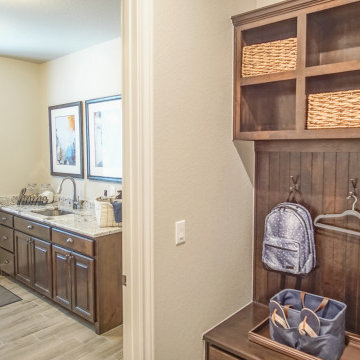
Stay organized with this large laundry room and mud room space
Design ideas for a mid-sized transitional galley utility room in Austin with an undermount sink, open cabinets, brown cabinets, granite benchtops, grey walls, ceramic floors, a side-by-side washer and dryer, grey floor and multi-coloured benchtop.
Design ideas for a mid-sized transitional galley utility room in Austin with an undermount sink, open cabinets, brown cabinets, granite benchtops, grey walls, ceramic floors, a side-by-side washer and dryer, grey floor and multi-coloured benchtop.
Beige Laundry Room Design Ideas with Open Cabinets
4