Beige Laundry Room Design Ideas with Open Cabinets
Refine by:
Budget
Sort by:Popular Today
41 - 60 of 158 photos
Item 1 of 3
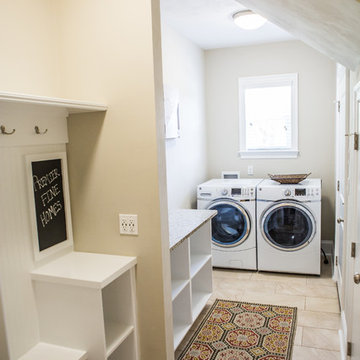
Scott Brouwer
Photo of a mid-sized arts and crafts u-shaped dedicated laundry room in Atlanta with open cabinets, white cabinets, granite benchtops, beige walls, ceramic floors and a side-by-side washer and dryer.
Photo of a mid-sized arts and crafts u-shaped dedicated laundry room in Atlanta with open cabinets, white cabinets, granite benchtops, beige walls, ceramic floors and a side-by-side washer and dryer.
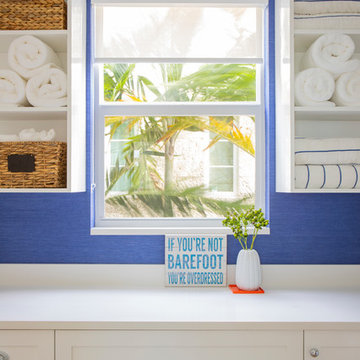
The client was referred to us by the builder to build a vacation home where the family mobile home used to be. Together, we visited Key Largo and once there we understood that the most important thing was to incorporate nature and the sea inside the house. A meeting with the architect took place after and we made a few suggestions that it was taking into consideration as to change the fixed balcony doors by accordion doors or better known as NANA Walls, this detail would bring the ocean inside from the very first moment you walk into the house as if you were traveling in a cruise.
A client's request from the very first day was to have two televisions in the main room, at first I did hesitate about it but then I understood perfectly the purpose and we were fascinated with the final results, it is really impressive!!! and he does not miss any football games, while their children can choose their favorite programs or games. An easy solution to modern times for families to share various interest and time together.
Our purpose from the very first day was to design a more sophisticate style Florida Keys home with a happy vibe for the entire family to enjoy vacationing at a place that had so many good memories for our client and the future generation.
Architecture Photographer : Mattia Bettinelli
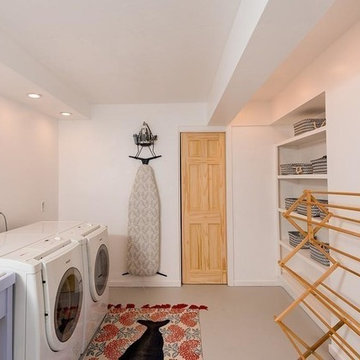
This is an example of a contemporary galley dedicated laundry room in Philadelphia with open cabinets, white walls, a side-by-side washer and dryer and beige floor.
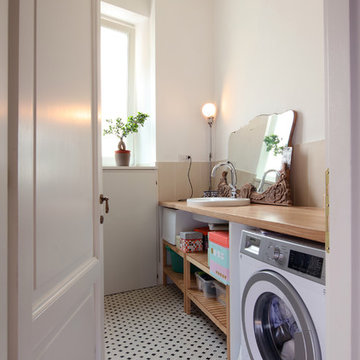
Paolo Sacchi
Inspiration for a mid-sized scandinavian single-wall utility room in Milan with white walls, ceramic floors, multi-coloured floor, open cabinets, wood benchtops, an integrated washer and dryer and medium wood cabinets.
Inspiration for a mid-sized scandinavian single-wall utility room in Milan with white walls, ceramic floors, multi-coloured floor, open cabinets, wood benchtops, an integrated washer and dryer and medium wood cabinets.
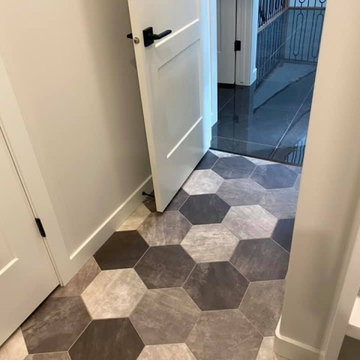
Inspiration for a contemporary utility room in Other with open cabinets, white cabinets, white walls, vinyl floors, a side-by-side washer and dryer and multi-coloured floor.
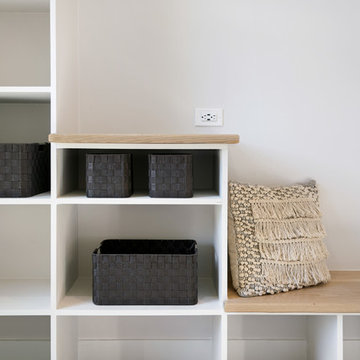
Design ideas for a mid-sized transitional galley utility room in Denver with an utility sink, open cabinets, white cabinets, wood benchtops, beige walls, ceramic floors, a side-by-side washer and dryer and black floor.
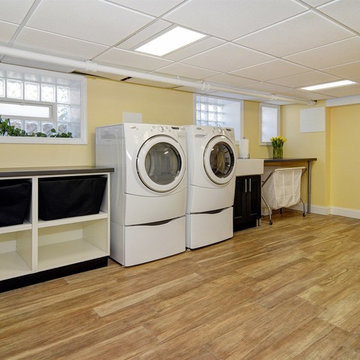
This large, light laundry room provide a great oasis for laundry and other activities. Kasdan Construction Management, In House Photography.
Photo of a large transitional galley utility room in Newark with a farmhouse sink, open cabinets, white cabinets, laminate benchtops, yellow walls, porcelain floors, a side-by-side washer and dryer and brown floor.
Photo of a large transitional galley utility room in Newark with a farmhouse sink, open cabinets, white cabinets, laminate benchtops, yellow walls, porcelain floors, a side-by-side washer and dryer and brown floor.
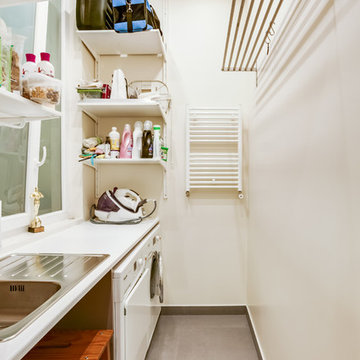
Meero
This is an example of a mid-sized modern single-wall utility room in Paris with an undermount sink, open cabinets, white walls, ceramic floors, a side-by-side washer and dryer and grey floor.
This is an example of a mid-sized modern single-wall utility room in Paris with an undermount sink, open cabinets, white walls, ceramic floors, a side-by-side washer and dryer and grey floor.

Photo of a small traditional l-shaped utility room in Melbourne with a drop-in sink, open cabinets, light wood cabinets, wood benchtops, white splashback, subway tile splashback, pink walls, a side-by-side washer and dryer, white floor and beige benchtop.
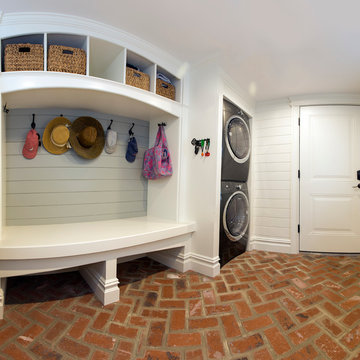
Photos: Richard Law Digital
Inspiration for a large beach style galley utility room in New York with open cabinets, white cabinets, white walls, brick floors and a stacked washer and dryer.
Inspiration for a large beach style galley utility room in New York with open cabinets, white cabinets, white walls, brick floors and a stacked washer and dryer.
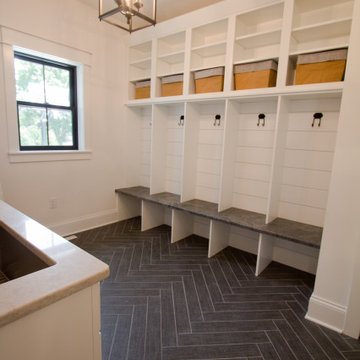
Inspiration for a traditional galley utility room in Other with open cabinets, white cabinets, quartz benchtops, white walls, porcelain floors, a stacked washer and dryer, black floor and white benchtop.
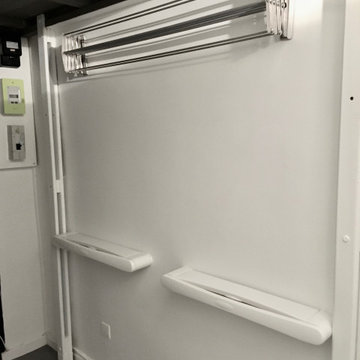
installation d'étendoirs muraux, pliables, permettant de conserver le passage tout en e servant de l'espace. optimiser toutes les astuces pour utiliser chaque metre carré.
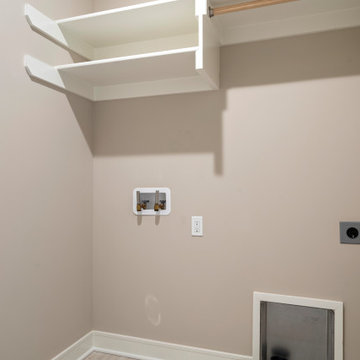
Photo of an arts and crafts dedicated laundry room in Kansas City with open cabinets and a side-by-side washer and dryer.
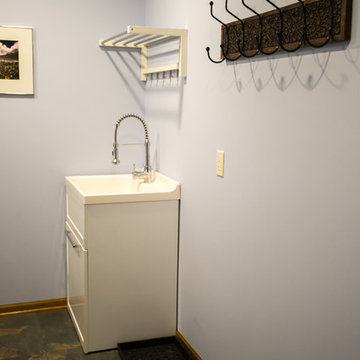
Design ideas for a large transitional galley dedicated laundry room in Other with an utility sink, open cabinets, white cabinets, solid surface benchtops, blue walls, porcelain floors and a side-by-side washer and dryer.
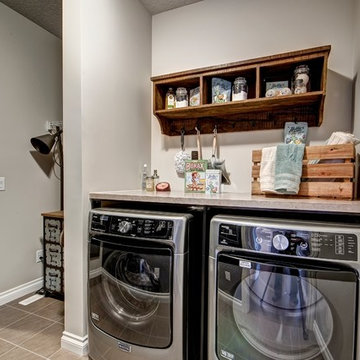
Design ideas for a small contemporary single-wall dedicated laundry room in Calgary with open cabinets, laminate benchtops, beige walls, ceramic floors, a side-by-side washer and dryer and dark wood cabinets.
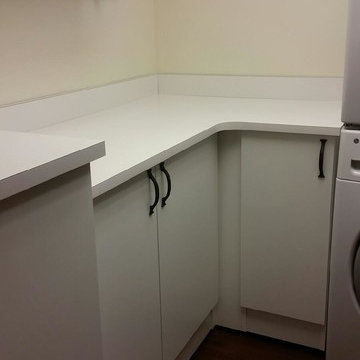
Laundry Room Organization - We recently had a client come to us wanting to add work space for laundry and upper cabinets for storage to her basement laundry space. Other contractors had been out to her home to look at the space and but no one wanted to do the job due to the complexity of the project. The challenge was due to a maze of plumbing and water valves that made the space unusable and the room an eyesore. Learn more about how we transformed the space and see before and after photos at http://closetsforlife.blogspot.com/2016/07/challenging-laundry-space-makeover.html. Visit www.closetsforlife.com to learn how Closets For Life can help bring organization to your life.
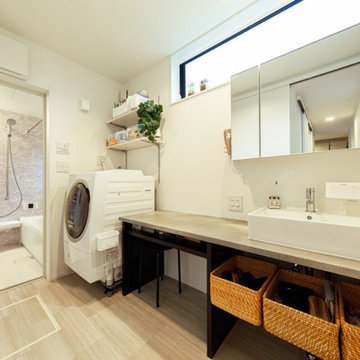
家事のしやすいロングカウンターを採用した洗面室。ここのカウンタートップも、グラフテクトのキッチンと同系色のトーンを使い、住まい全体をコーディネートしています。
Mid-sized industrial laundry room in Tokyo Suburbs with open cabinets, white walls, light hardwood floors, beige floor, beige benchtop, wallpaper and wallpaper.
Mid-sized industrial laundry room in Tokyo Suburbs with open cabinets, white walls, light hardwood floors, beige floor, beige benchtop, wallpaper and wallpaper.
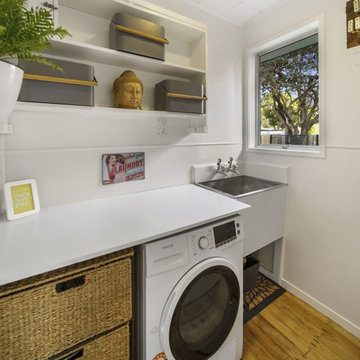
Small contemporary single-wall dedicated laundry room in Auckland with open cabinets and white cabinets.
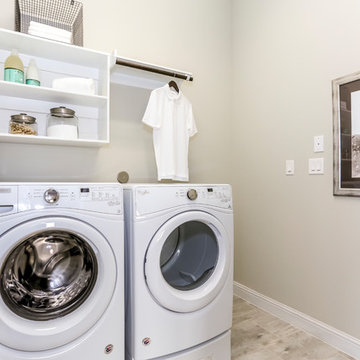
This is an example of a mid-sized contemporary single-wall dedicated laundry room in Houston with open cabinets, white cabinets, ceramic floors, a side-by-side washer and dryer, beige floor and beige walls.
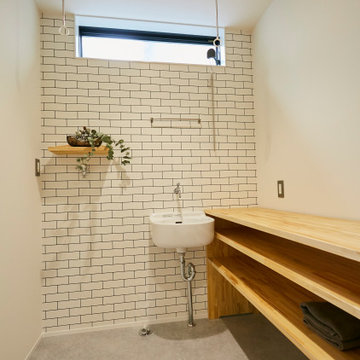
浴室横にある脱衣室兼ランドリールーム。造作家具、スロップシンク、室内物干しなど家事楽を考慮。
パントリーにもつながる回遊動線にも。
Photo of a laundry room in Other with an utility sink, open cabinets, medium wood cabinets, wood benchtops, white walls, grey floor and brown benchtop.
Photo of a laundry room in Other with an utility sink, open cabinets, medium wood cabinets, wood benchtops, white walls, grey floor and brown benchtop.
Beige Laundry Room Design Ideas with Open Cabinets
3