Beige Living Room Design Photos with Planked Wall Panelling
Refine by:
Budget
Sort by:Popular Today
61 - 80 of 176 photos
Item 1 of 3
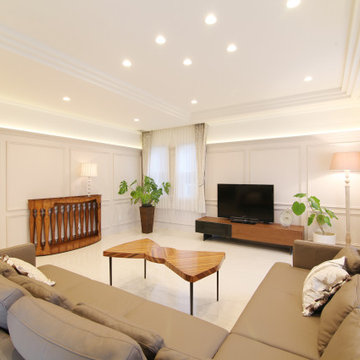
全館空調で快適な大理石調タイル張りのシンプルエレガントなリビングルーム。
壁面の装飾デザインとデザイン柱がポイントに。
間接照明とカーテンボックスをアクセントに施しています。
Design ideas for a large contemporary formal open concept living room in Kobe with beige walls, marble floors, no fireplace, a freestanding tv, beige floor, planked wall panelling and recessed.
Design ideas for a large contemporary formal open concept living room in Kobe with beige walls, marble floors, no fireplace, a freestanding tv, beige floor, planked wall panelling and recessed.
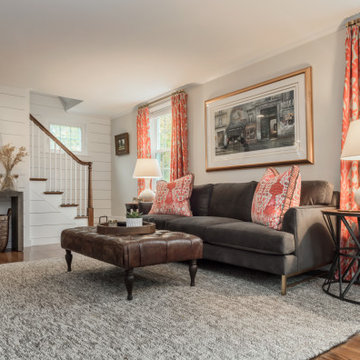
Elegant Family Room designed for relaxing and entertaining.
Design ideas for a mid-sized traditional formal enclosed living room in Boston with white walls, medium hardwood floors, a standard fireplace, a wood fireplace surround, a wall-mounted tv and planked wall panelling.
Design ideas for a mid-sized traditional formal enclosed living room in Boston with white walls, medium hardwood floors, a standard fireplace, a wood fireplace surround, a wall-mounted tv and planked wall panelling.
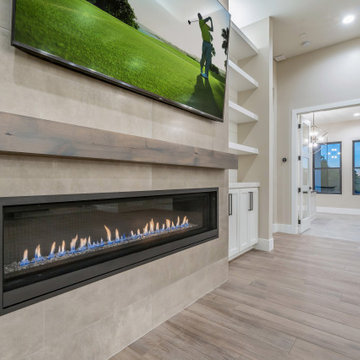
Design ideas for a large modern open concept living room in Phoenix with a home bar, white walls, ceramic floors, a standard fireplace, a concrete fireplace surround, a built-in media wall, timber and planked wall panelling.
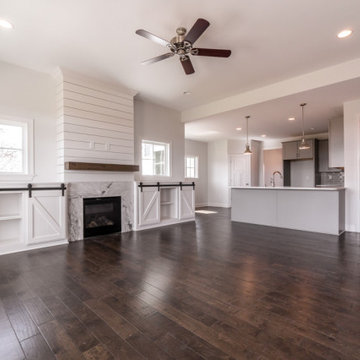
Design ideas for a transitional open concept living room in Louisville with white walls, dark hardwood floors, a standard fireplace, brown floor and planked wall panelling.
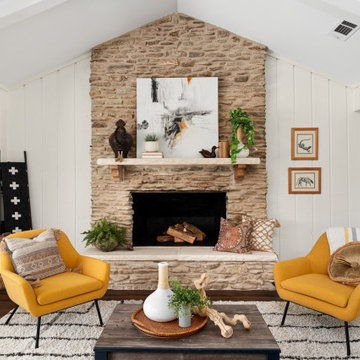
High beamed ceiling, vinyl plank flooring and white, wide plank walls invites you into the living room. Comfortable living room is great for family gatherings and fireplace is cozy & warm on those cold winter days. The French doors allow indoor/outdoor living with a beautiful view of deer feeding in the expansive backyard.
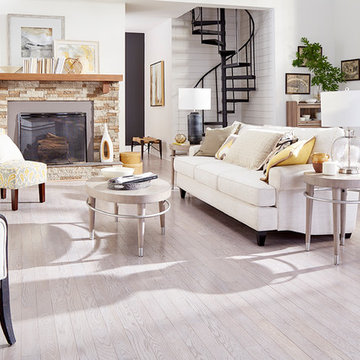
This is an example of a transitional living room in Raleigh with white walls, light hardwood floors, white floor, a stone fireplace surround and planked wall panelling.
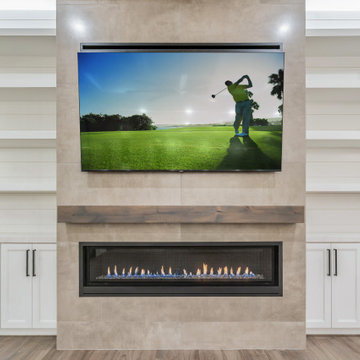
This is an example of a large modern open concept living room in Phoenix with a home bar, white walls, ceramic floors, a standard fireplace, a concrete fireplace surround, a built-in media wall, timber and planked wall panelling.
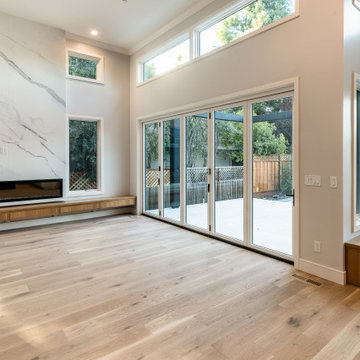
Modern chic living room with white oak hardwood floors, shiplap accent wall, white & gray paint, white oak shelves, indoor-outdoor style doors, tiled fireplace, white oak glass railing, black glass entry door with gold hardware, wood stairs treads, and high-end select designers' furnishings.
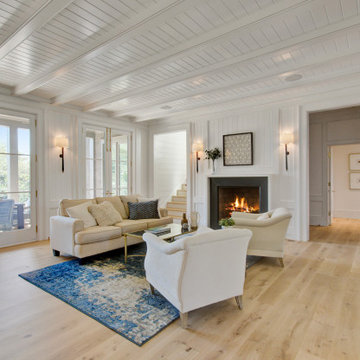
Expansive beach style living room in Charleston with light hardwood floors, a standard fireplace, timber and planked wall panelling.
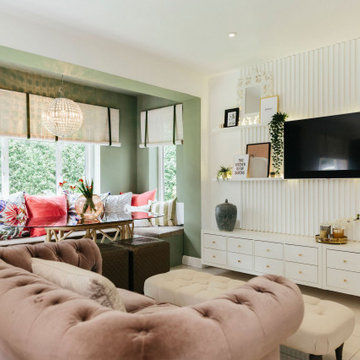
We love this pale green snug! It’s so soothing and relaxing with beautiful pops of pink for contrast. Designed by our designer Tracey.
Design ideas for a large traditional formal open concept living room in London with green walls, a wall-mounted tv and planked wall panelling.
Design ideas for a large traditional formal open concept living room in London with green walls, a wall-mounted tv and planked wall panelling.
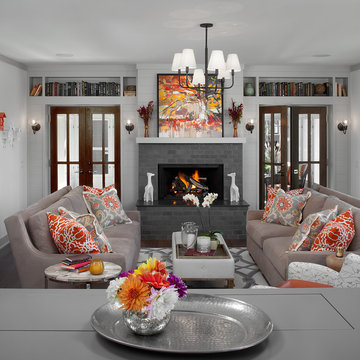
Design ideas for a transitional formal open concept living room in Grand Rapids with white walls, dark hardwood floors, a wood stove, a brick fireplace surround, brown floor and planked wall panelling.
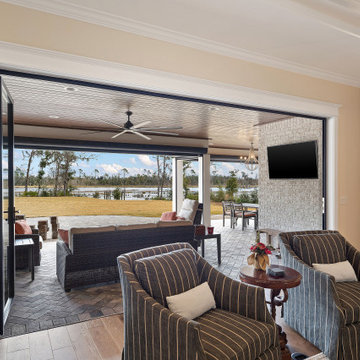
Large living area with indoor/outdoor space. Folding NanaWall opens to porch for entertaining or outdoor enjoyment. Retractable screens for year round enjoyment.
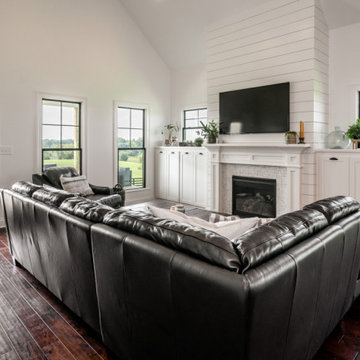
Photo of a country open concept living room in Louisville with white walls, dark hardwood floors, a standard fireplace, a stone fireplace surround, a wall-mounted tv, brown floor, vaulted and planked wall panelling.
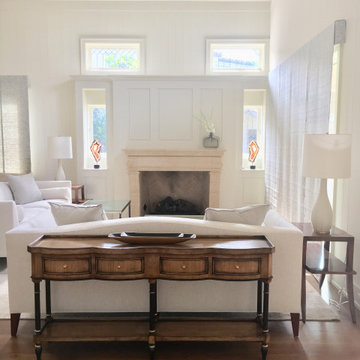
Photo of a large transitional open concept living room in San Diego with white walls, medium hardwood floors, a standard fireplace, a stone fireplace surround, no tv, brown floor, timber and planked wall panelling.
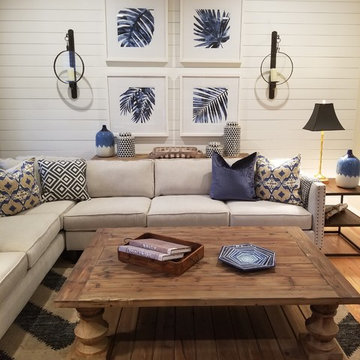
We added trim carpentry for a fresh white backdrop to the other rustic elements. The client wanted an open plan with great flow for entertaining. Our sectional upholstered in liquid-repellent Crypton filled the bill and fits perfectly with the overscale cocktail table with forgiving, rustic finish yet stylish look. Custom pillows establish a light and airy palette with fresh blues, greiges, and whites. Graphic black outlining in the lampshades and hurricane wall sconces ground the whole.
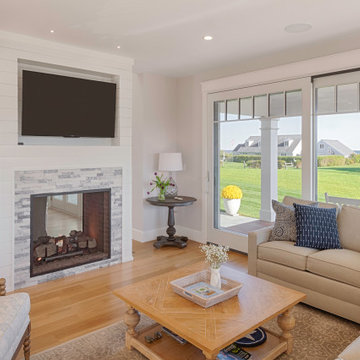
See through gas fireplace with custom shiplap surround
Large beach style living room in Portland Maine with a two-sided fireplace, a built-in media wall and planked wall panelling.
Large beach style living room in Portland Maine with a two-sided fireplace, a built-in media wall and planked wall panelling.
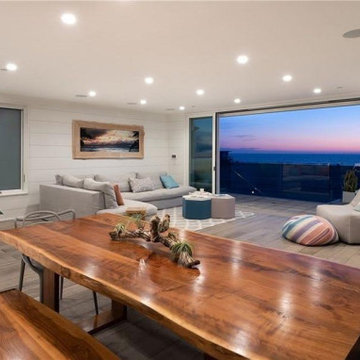
Design an Open Floor plan for a compact living area.
Designed custom live edge Dining table and surf board inspired benches.
Design ideas for a small contemporary open concept living room in Los Angeles with medium hardwood floors, grey floor, white walls, a standard fireplace, a brick fireplace surround and planked wall panelling.
Design ideas for a small contemporary open concept living room in Los Angeles with medium hardwood floors, grey floor, white walls, a standard fireplace, a brick fireplace surround and planked wall panelling.
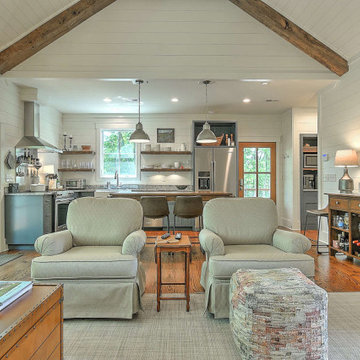
An efficiently designed fishing retreat with waterfront access on the Holston River in East Tennessee
Small country open concept living room in Other with white walls, medium hardwood floors, a standard fireplace, a brick fireplace surround, a wall-mounted tv, timber and planked wall panelling.
Small country open concept living room in Other with white walls, medium hardwood floors, a standard fireplace, a brick fireplace surround, a wall-mounted tv, timber and planked wall panelling.
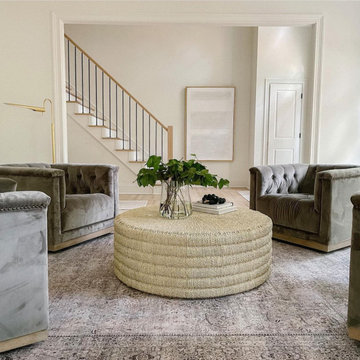
Inspiration for a transitional living room in Atlanta with white walls, light hardwood floors, a stone fireplace surround, vaulted and planked wall panelling.
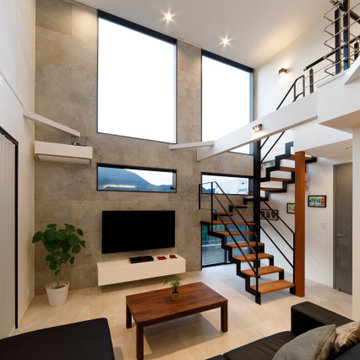
贅沢な開放感に包まれた吹き抜けのリビング。 吹き抜け部分の大きな窓が開放感に奥行きを与えています。 モノトーンな空間に木目の温もりが優しく映える、大人の癒やしの空間。
Design ideas for an open concept living room in Other with beige walls, porcelain floors, a wall-mounted tv, beige floor, timber and planked wall panelling.
Design ideas for an open concept living room in Other with beige walls, porcelain floors, a wall-mounted tv, beige floor, timber and planked wall panelling.
Beige Living Room Design Photos with Planked Wall Panelling
4