Beige Living Room Design Photos with Wood
Refine by:
Budget
Sort by:Popular Today
61 - 80 of 194 photos
Item 1 of 3
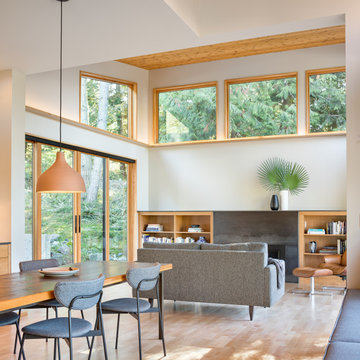
Inspiration for a modern open concept living room in Seattle with light hardwood floors, a standard fireplace, a metal fireplace surround, no tv and wood.
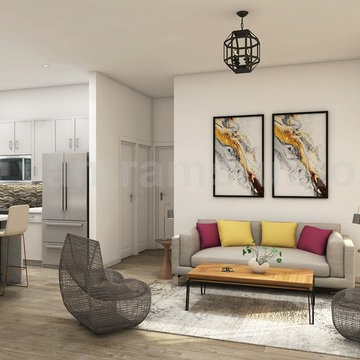
3d interior rendering services of an open kitchen with living room and chair, table are combined in one area of chalet. The interior is decorated with wood and natural materials. Open kitchen living room designs modern living room designs with open plan kitchens note fire under on open plan kitchen living room plans. Modern Living Room with Kitchen Interior Design Collections by Yantram Architectural Studio.
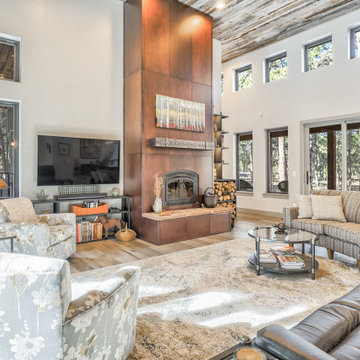
This custom fireplace is the center of attention in this light-flooded living room.
Inspiration for a large arts and crafts open concept living room in Denver with white walls, light hardwood floors, a standard fireplace, a wood fireplace surround, a freestanding tv, brown floor and wood.
Inspiration for a large arts and crafts open concept living room in Denver with white walls, light hardwood floors, a standard fireplace, a wood fireplace surround, a freestanding tv, brown floor and wood.
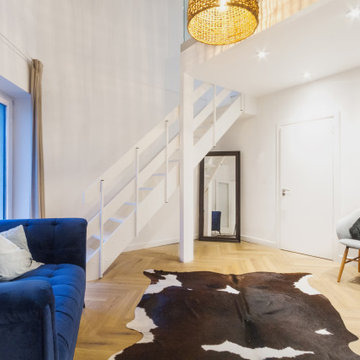
The double height living room with white timber stairs up to the glass mezzanine area.
Mid-sized beach style loft-style living room in Dublin with white walls, laminate floors, beige floor, wood and planked wall panelling.
Mid-sized beach style loft-style living room in Dublin with white walls, laminate floors, beige floor, wood and planked wall panelling.
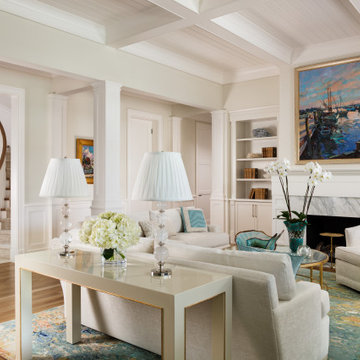
Photo of a mid-sized beach style formal open concept living room in Miami with beige walls, dark hardwood floors, a standard fireplace, a wood fireplace surround, no tv, brown floor, wood and panelled walls.
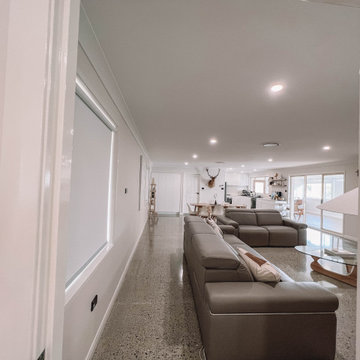
After the second fallout of the Delta Variant amidst the COVID-19 Pandemic in mid 2021, our team working from home, and our client in quarantine, SDA Architects conceived Japandi Home.
The initial brief for the renovation of this pool house was for its interior to have an "immediate sense of serenity" that roused the feeling of being peaceful. Influenced by loneliness and angst during quarantine, SDA Architects explored themes of escapism and empathy which led to a “Japandi” style concept design – the nexus between “Scandinavian functionality” and “Japanese rustic minimalism” to invoke feelings of “art, nature and simplicity.” This merging of styles forms the perfect amalgamation of both function and form, centred on clean lines, bright spaces and light colours.
Grounded by its emotional weight, poetic lyricism, and relaxed atmosphere; Japandi Home aesthetics focus on simplicity, natural elements, and comfort; minimalism that is both aesthetically pleasing yet highly functional.
Japandi Home places special emphasis on sustainability through use of raw furnishings and a rejection of the one-time-use culture we have embraced for numerous decades. A plethora of natural materials, muted colours, clean lines and minimal, yet-well-curated furnishings have been employed to showcase beautiful craftsmanship – quality handmade pieces over quantitative throwaway items.
A neutral colour palette compliments the soft and hard furnishings within, allowing the timeless pieces to breath and speak for themselves. These calming, tranquil and peaceful colours have been chosen so when accent colours are incorporated, they are done so in a meaningful yet subtle way. Japandi home isn’t sparse – it’s intentional.
The integrated storage throughout – from the kitchen, to dining buffet, linen cupboard, window seat, entertainment unit, bed ensemble and walk-in wardrobe are key to reducing clutter and maintaining the zen-like sense of calm created by these clean lines and open spaces.
The Scandinavian concept of “hygge” refers to the idea that ones home is your cosy sanctuary. Similarly, this ideology has been fused with the Japanese notion of “wabi-sabi”; the idea that there is beauty in imperfection. Hence, the marriage of these design styles is both founded on minimalism and comfort; easy-going yet sophisticated. Conversely, whilst Japanese styles can be considered “sleek” and Scandinavian, “rustic”, the richness of the Japanese neutral colour palette aids in preventing the stark, crisp palette of Scandinavian styles from feeling cold and clinical.
Japandi Home’s introspective essence can ultimately be considered quite timely for the pandemic and was the quintessential lockdown project our team needed.
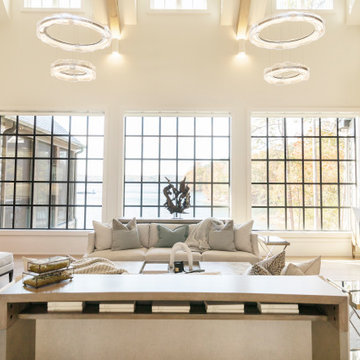
Photo of a large beach style open concept living room in Other with white walls, light hardwood floors, a standard fireplace, a stone fireplace surround, a wall-mounted tv, brown floor and wood.
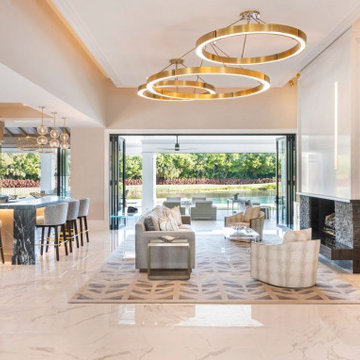
Wish you were here to see this beauty - pictures do it no justice!
Design ideas for an expansive transitional living room in Miami with a home bar, beige walls, porcelain floors, a ribbon fireplace, a stone fireplace surround, white floor, wood and wallpaper.
Design ideas for an expansive transitional living room in Miami with a home bar, beige walls, porcelain floors, a ribbon fireplace, a stone fireplace surround, white floor, wood and wallpaper.
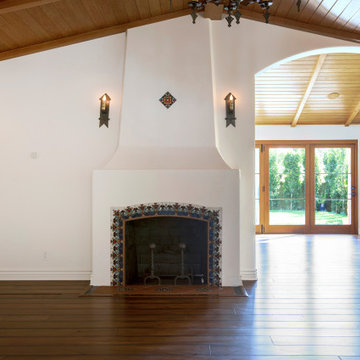
Design ideas for a country living room in Los Angeles with white walls, dark hardwood floors, a standard fireplace, a tile fireplace surround, brown floor and wood.
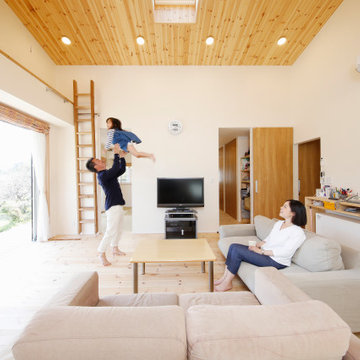
新緑の緑がまぶしい田園風景に包まれる平屋の家。 縁側を設け、そこに腰をかけてゆっくりとした時間を過ごします。 ロフトを設け、そこにはご主人様の書斎を。 また、キッチンは、田園風景を一番良い場所で眺められるところに配置しました。
Asian living room in Other with white walls, light hardwood floors, a freestanding tv, beige floor and wood.
Asian living room in Other with white walls, light hardwood floors, a freestanding tv, beige floor and wood.
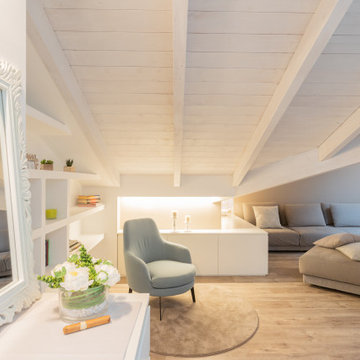
Vista di insieme della zona relax, con divano e mobili realizzati a disegno
Mid-sized contemporary open concept living room in Other with a library, beige walls, laminate floors, a wall-mounted tv, brown floor and wood.
Mid-sized contemporary open concept living room in Other with a library, beige walls, laminate floors, a wall-mounted tv, brown floor and wood.
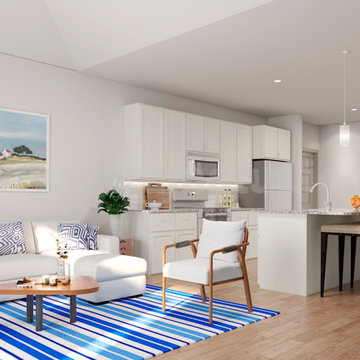
3D Interior rendering with Photo realistic modern render living area design ideas by Architectural Visualisation Studio
Mid-sized modern formal enclosed living room in Milan with white walls, medium hardwood floors, a wall-mounted tv, brown floor, wood and wood walls.
Mid-sized modern formal enclosed living room in Milan with white walls, medium hardwood floors, a wall-mounted tv, brown floor, wood and wood walls.
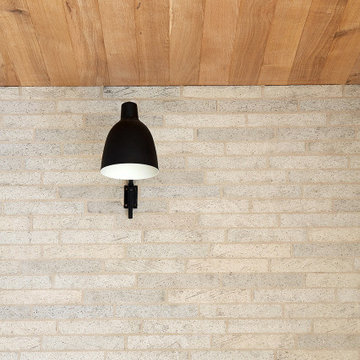
Inspiration for a mid-sized scandinavian living room in Tokyo with grey walls, wood and brick walls.
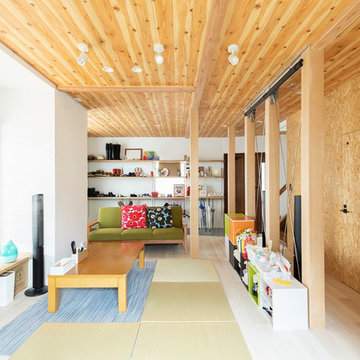
木をふんだんに使い、森の中にいるような安らぎを感じられるデザインを目指した。
This is an example of a country open concept living room in Tokyo Suburbs with white walls, light hardwood floors, no fireplace and wood.
This is an example of a country open concept living room in Tokyo Suburbs with white walls, light hardwood floors, no fireplace and wood.
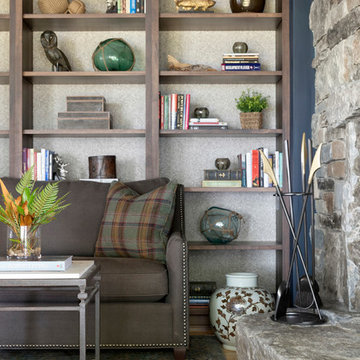
Spacecrafting Photography
This is an example of a mid-sized beach style living room in Minneapolis with a library, grey walls, light hardwood floors, a standard fireplace, brown floor, wood and wallpaper.
This is an example of a mid-sized beach style living room in Minneapolis with a library, grey walls, light hardwood floors, a standard fireplace, brown floor, wood and wallpaper.
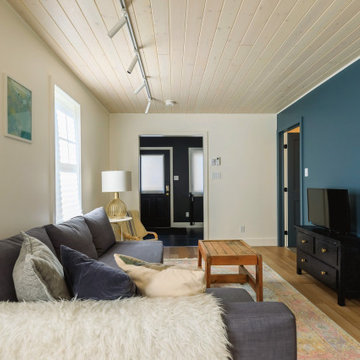
Photo of a small open concept living room in Toronto with white walls, light hardwood floors, a freestanding tv and wood.
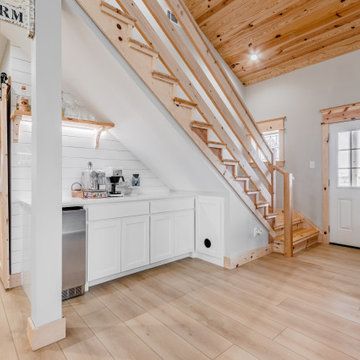
he Modin Rigid luxury vinyl plank flooring collection is the new standard in resilient flooring. Modin Rigid offers true embossed-in-register texture, creating a surface that is convincing to the eye and to the touch; a low sheen level to ensure a natural look that wears well over time; four-sided enhanced bevels to more accurately emulate the look of real wood floors; wider and longer waterproof planks; an industry-leading wear layer; and a pre-attached underlayment.
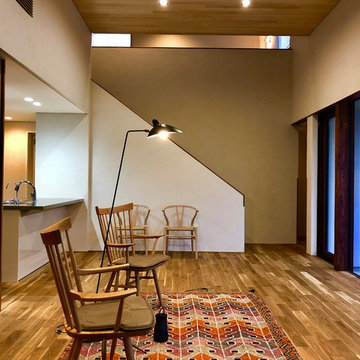
函館Y邸
Inspiration for a mid-sized asian open concept living room in Other with white walls, medium hardwood floors, brown floor and wood.
Inspiration for a mid-sized asian open concept living room in Other with white walls, medium hardwood floors, brown floor and wood.
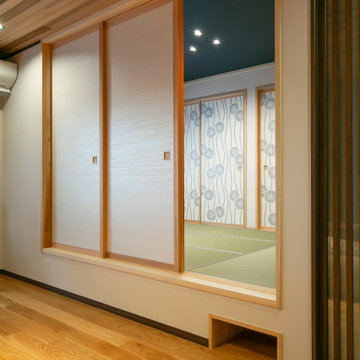
リビング続きの小上がり和室。小上がりの高さを生かして、ロボット掃除機の基地を配しました。
Photo of an asian living room in Other with medium hardwood floors, wood and wallpaper.
Photo of an asian living room in Other with medium hardwood floors, wood and wallpaper.
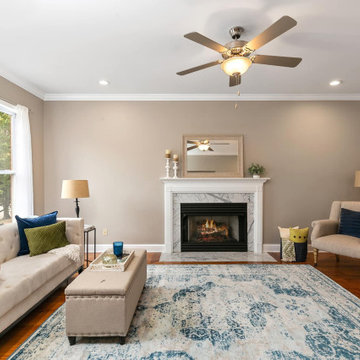
Home Staging by Sisters Stage St. Louis. Gorgeous blue and green design to add color into this beautiful St. Louis city home.
Large traditional formal open concept living room in St Louis with beige walls, medium hardwood floors, a standard fireplace, a stone fireplace surround, no tv, brown floor, wood and decorative wall panelling.
Large traditional formal open concept living room in St Louis with beige walls, medium hardwood floors, a standard fireplace, a stone fireplace surround, no tv, brown floor, wood and decorative wall panelling.
Beige Living Room Design Photos with Wood
4