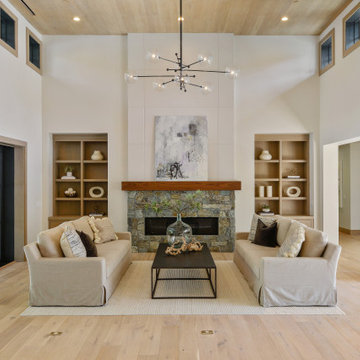Beige Living Room Design Photos with Wood
Refine by:
Budget
Sort by:Popular Today
81 - 100 of 194 photos
Item 1 of 3
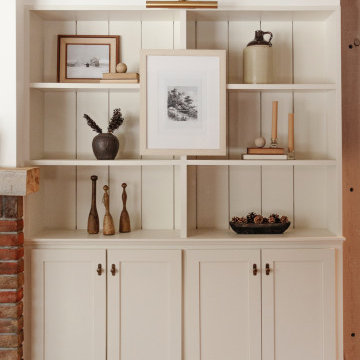
Custom living room built-ins designed with storage and display in mind. Cupboards below store movies, games, tv consoles, etc. Open shelving above displays heirlooms, photos, florals, and meaningful decor pieces. Brass picture light illuminates this living room feature.
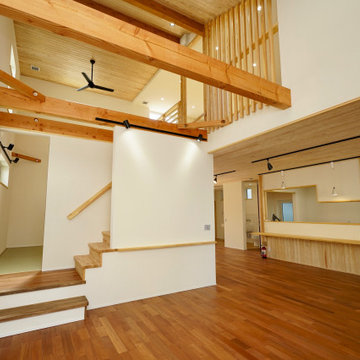
Photo of an expansive open concept living room in Other with white walls, dark hardwood floors and wood.
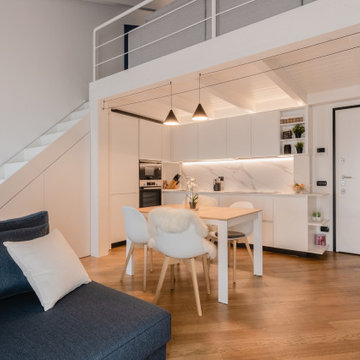
In questa foto si vede l'ingesso all'abitazione con l'angolo cucina firmata Cesar, il soppalco e la scala in metallo. Il sottoscala è stato chiuso e ricavato un ripostiglio.
Foto di Simone Marulli
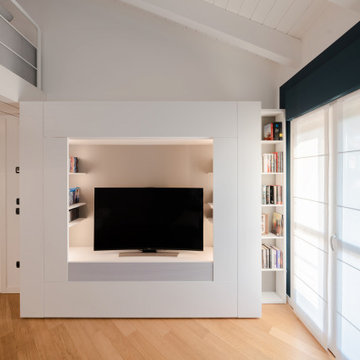
Vista della parete attrezzata del soggiorno di Caccaro.
Foto di Simone Marulli
Design ideas for a small scandinavian open concept living room in Milan with a music area, multi-coloured walls, light hardwood floors, a built-in media wall, beige floor and wood.
Design ideas for a small scandinavian open concept living room in Milan with a music area, multi-coloured walls, light hardwood floors, a built-in media wall, beige floor and wood.
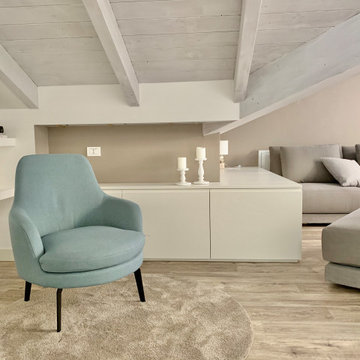
Mid-sized traditional open concept living room in Other with a library, grey walls, laminate floors, a wall-mounted tv, grey floor and wood.
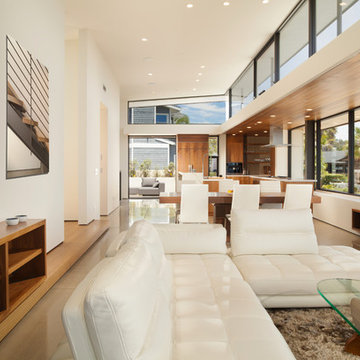
Architecture and
Interior Design by Anders Lasater Architects,
Photos by Jon Encarnation
Inspiration for a large modern open concept living room in Orange County with white walls, porcelain floors, no fireplace, a wall-mounted tv, beige floor and wood.
Inspiration for a large modern open concept living room in Orange County with white walls, porcelain floors, no fireplace, a wall-mounted tv, beige floor and wood.
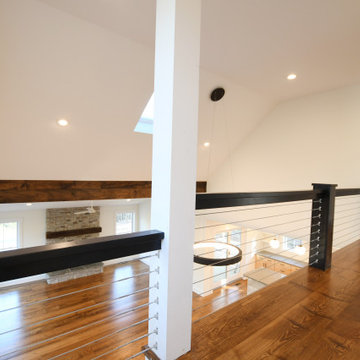
3 Bedroom, 3 Bath, 1800 square foot farmhouse in the Catskills is an excellent example of Modern Farmhouse style. Designed and built by The Catskill Farms, offering wide plank floors, classic tiled bathrooms, open floorplans, and cathedral ceilings. Modern accent like the open riser staircase, barn style hardware, and clean modern open shelving in the kitchen. A cozy stone fireplace with reclaimed beam mantle.
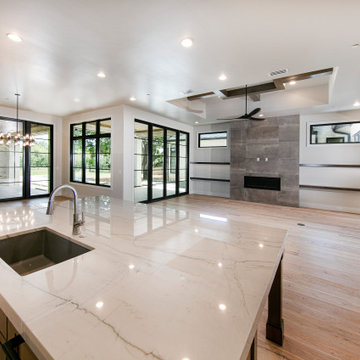
Photo of a large transitional open concept living room in Dallas with beige walls, medium hardwood floors, a standard fireplace, a stone fireplace surround, a wall-mounted tv, wood and wood walls.
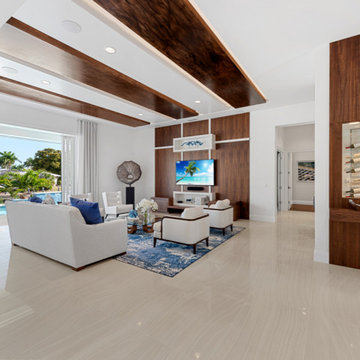
This is an example of an expansive contemporary open concept living room in Miami with porcelain floors, a built-in media wall and wood.
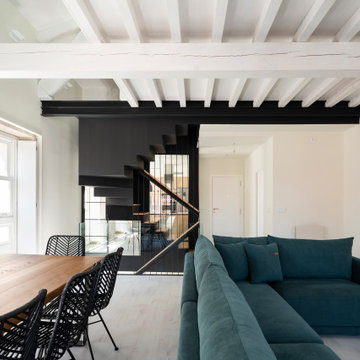
Inspiration for a contemporary living room in Other with white walls, light hardwood floors, white floor and wood.
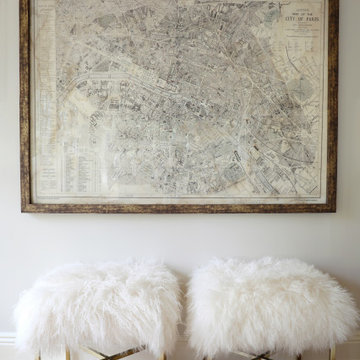
Tailored and balanced in textures and pattern - the velvet sofa, plaid custom upholstered chairs, leather tufted ottoman, and custom woodwork set the stage for a warm & inviting living space.
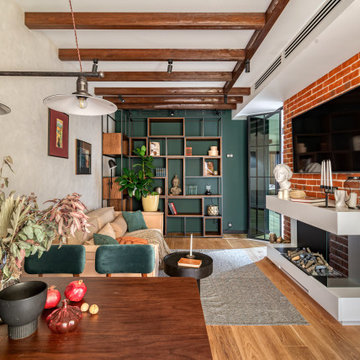
Photo of a contemporary living room in Moscow with grey walls, medium hardwood floors and wood.
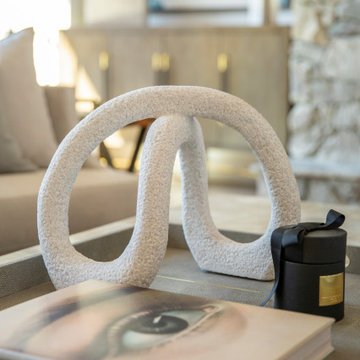
Design ideas for a large beach style open concept living room in Other with white walls, light hardwood floors, a standard fireplace, a stone fireplace surround, a wall-mounted tv, brown floor and wood.
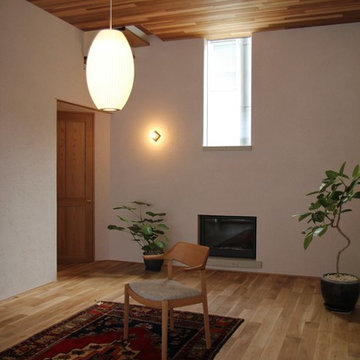
旗竿地の和モダン住宅
This is an example of an asian living room in Sapporo with beige walls, light hardwood floors, brown floor and wood.
This is an example of an asian living room in Sapporo with beige walls, light hardwood floors, brown floor and wood.
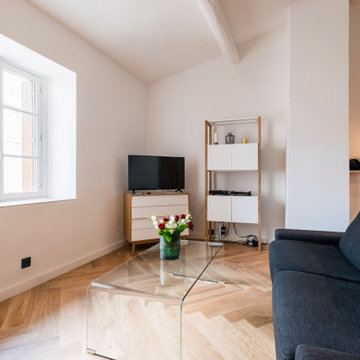
PIÈCE DE VIE
Un sol pas tout à fait droit recouvert d'un carrelage rustique, des murs décorés d’un épais crépi, aucune pierre apparente et des poutres recouvertes d'une épaisse peinture brun foncé : il était nécessaire d’avoir un peu d’imagination pour se projeter vers ce résultat.
L'objectif du client était de redonner le charme de l'ancien tout en apportant une touche de modernité.
La bonne surprise fut de trouver la pierre derrière le crépi, le reste fut le fruit de longues heures de travail minutieux par notre artisan plâtrier.
Le parquet en chêne posé en pointe de Hongrie engendre, certes, un coût supplémentaire mais le rendu final en vaut largement la peine.
Un lave linge étant essentiel pour espérer des voyageurs qu’ils restent sur des durées plus longues
Côté décoration le propriétaire s'est affranchi de notre shopping list car il possédait déjà tout le mobilier, un rendu assez minimaliste mais qui convient à son usage (locatif type AIRBNB).
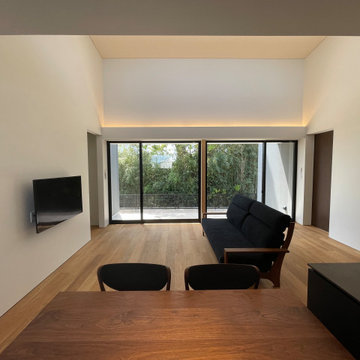
居間
撮影 大場浩一郎
Inspiration for a mid-sized modern open concept living room in Fukuoka with brown walls, tatami floors, no tv, beige floor and wood.
Inspiration for a mid-sized modern open concept living room in Fukuoka with brown walls, tatami floors, no tv, beige floor and wood.
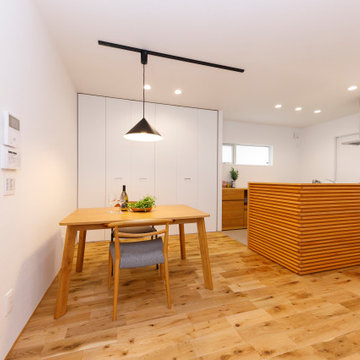
オーナー様の一番のこだわりでもあるルーバータイプのキッチンの腰壁がアクセントになった勾配天井のLDK。内外ともにホワイトが印象的なシンプルなお家は、どんなインテリアでも映えるコーディネートを楽しむ空間になっている。
Photo of a mid-sized formal living room in Other with white walls, light hardwood floors, no fireplace, beige floor, wood and wallpaper.
Photo of a mid-sized formal living room in Other with white walls, light hardwood floors, no fireplace, beige floor, wood and wallpaper.
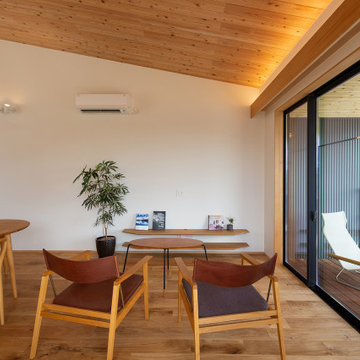
お子様の玩具や絵本を収納することができる小さなヌックのあるリビングダイニング。
大開口のあるスタディスペースへと回り込むような形状とすることで、開口部分に視線を誘導し
より広々と空間を感じられるようにしました。天井は杉板張りの勾配天井とし、バルコニーの天井も同じ素材とすることで連続性を持たせました。掃き出し窓の上には間接照明を仕込み、杉板に反射した柔らかな光で優しく室内を照らします。ダイニングテーブルの上にはノルディックソーラーのソーラーペンダントを取り付け、素朴かつシャープなフォルムから漏れる間接光でテーブル上を照らしました。
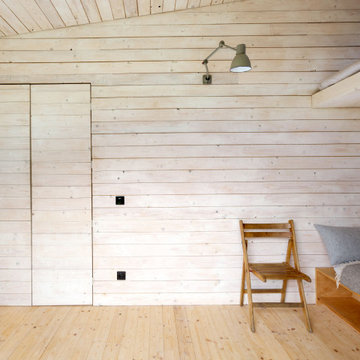
Gartenhaus an der Tabaksmühle
Small modern open concept living room in Frankfurt with a home bar, white walls, light hardwood floors, beige floor, wood and wood walls.
Small modern open concept living room in Frankfurt with a home bar, white walls, light hardwood floors, beige floor, wood and wood walls.
Beige Living Room Design Photos with Wood
5
