Beige Screened-in Verandah Design Ideas
Refine by:
Budget
Sort by:Popular Today
1 - 20 of 217 photos
Item 1 of 3

In this Rockingham Way porch and deck remodel, this went from a smaller back deck with no roof cover, to a beautiful screened porch, plenty of seating, sliding barn doors, and a grilling deck with a gable roof.
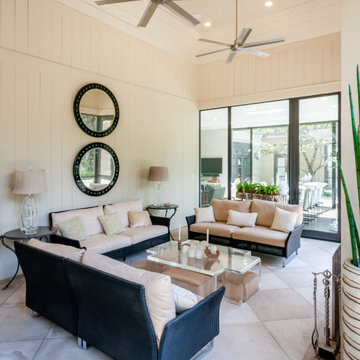
Mid-sized contemporary backyard screened-in verandah in Birmingham with natural stone pavers and a roof extension.
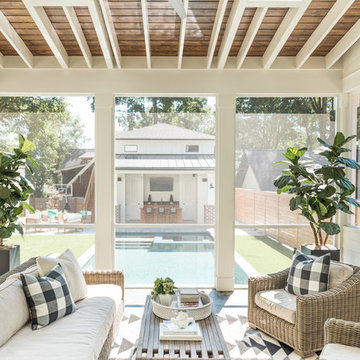
Design ideas for a transitional screened-in verandah in Charlotte with a roof extension.
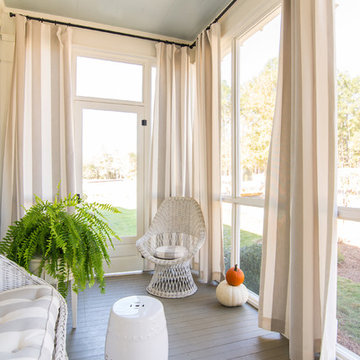
Faith Allen
Inspiration for a small country screened-in verandah in Atlanta with decking and a roof extension.
Inspiration for a small country screened-in verandah in Atlanta with decking and a roof extension.
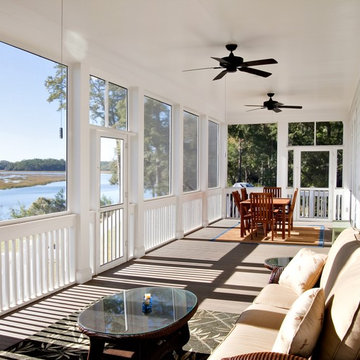
A.Kinard
Photo of a traditional screened-in verandah in Charleston.
Photo of a traditional screened-in verandah in Charleston.
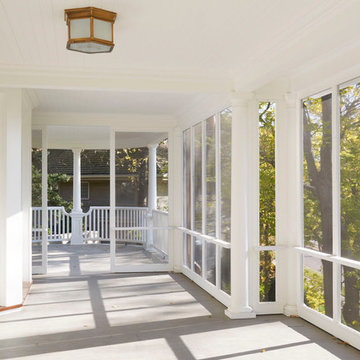
© Alyssa Lee Photography
Inspiration for a traditional screened-in verandah in Minneapolis with a roof extension.
Inspiration for a traditional screened-in verandah in Minneapolis with a roof extension.
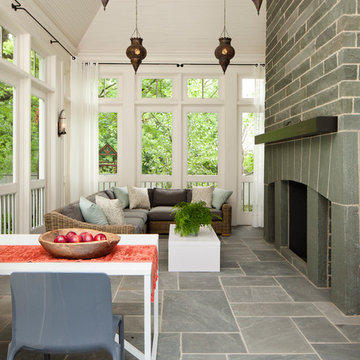
Chris Giles
Inspiration for a mid-sized beach style backyard screened-in verandah in Chicago with natural stone pavers and a roof extension.
Inspiration for a mid-sized beach style backyard screened-in verandah in Chicago with natural stone pavers and a roof extension.
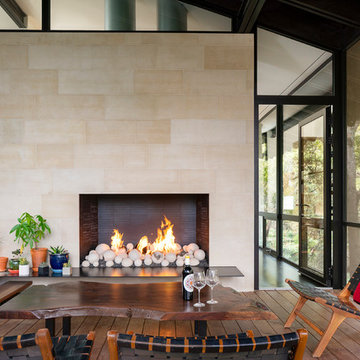
Inspiration for a country screened-in verandah in Austin with decking and a roof extension.
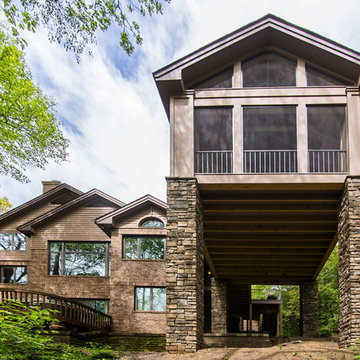
Contractor: Hughes & Lynn Building & Renovations
Photos: Max Wedge Photography
Large transitional backyard screened-in verandah in Detroit with decking and a roof extension.
Large transitional backyard screened-in verandah in Detroit with decking and a roof extension.
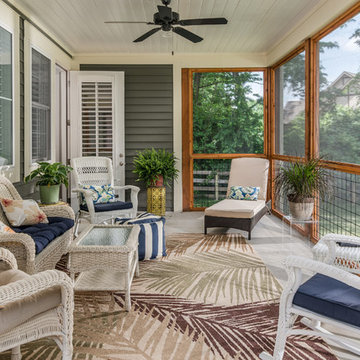
Photography: Garett + Carrie Buell of Studiobuell/ studiobuell.com
This is an example of a small transitional side yard screened-in verandah in Nashville with concrete slab and a roof extension.
This is an example of a small transitional side yard screened-in verandah in Nashville with concrete slab and a roof extension.
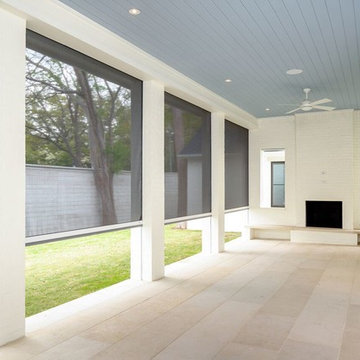
Large traditional backyard screened-in verandah in Dallas with concrete pavers and a roof extension.

Photo by Ryan Davis of CG&S
Mid-sized contemporary backyard screened-in verandah in Austin with a roof extension and metal railing.
Mid-sized contemporary backyard screened-in verandah in Austin with a roof extension and metal railing.
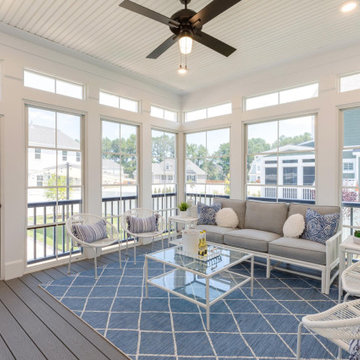
Beach style screened-in verandah in Other with decking and a roof extension.
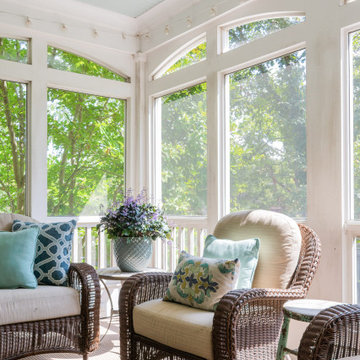
Photo of a large transitional backyard screened-in verandah in Nashville with concrete slab and a roof extension.
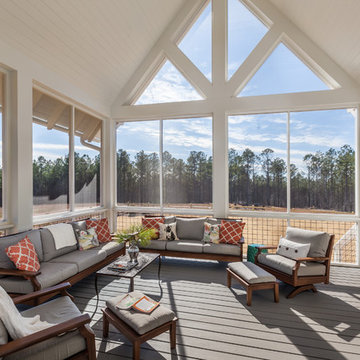
Vaulted ceiling screened porch is created with custom touches and easy to maintain materials. The beams and columns are all PVC material.
Inspiro 8
Design ideas for a large country backyard screened-in verandah in Other with decking and a roof extension.
Design ideas for a large country backyard screened-in verandah in Other with decking and a roof extension.
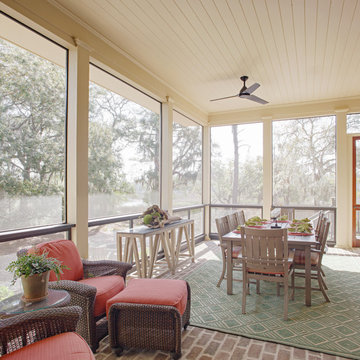
Photo of a country screened-in verandah in Atlanta with brick pavers and a roof extension.
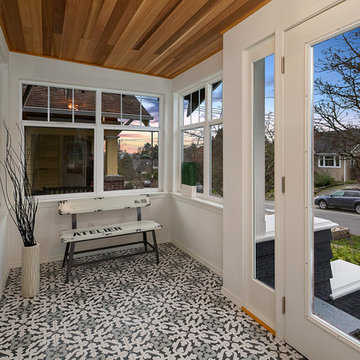
Photo of a transitional front yard screened-in verandah in Seattle with tile and a roof extension.
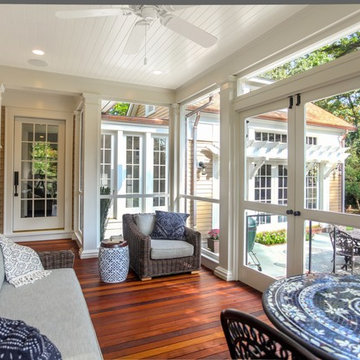
View of the porch looking towards the new family room. The door leads into the mudroom.
Photography: Marc Anthony Photography
Inspiration for a mid-sized arts and crafts side yard screened-in verandah in DC Metro with decking and a roof extension.
Inspiration for a mid-sized arts and crafts side yard screened-in verandah in DC Metro with decking and a roof extension.
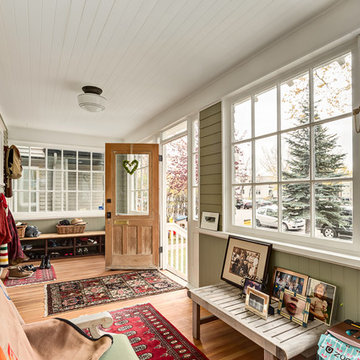
The vastly under-appreciated enclosed front porch. The builders in early and mid-20th century were on to something with this architectural feature. The owners of this heritage home wanted to retain the home's character while updating its energy efficiency and improving its overall flow and finishings.
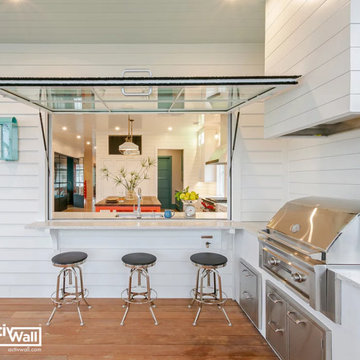
For some design inspiration with a Lowcountry feel, check out this custom home on Sullivan's Island, as featured in Charleston Home + Design Magazine.
The ActivWall Gas Strut Window used creates a stylish and functional indoor-outdoor entertaining space. For added peace of mind, our products are impact tested for safety in hurricane zones and include a 10-year residential warranty.
Architect: Clarke Design Group
Builder: Diament Building Corp.
Designer: LuAnn Oliver McCants
#GasStrutWindow #CoastalLiving #MadeinUSA Martinsville Made #CharlestonSC
Beige Screened-in Verandah Design Ideas
1