Beige Screened-in Verandah Design Ideas
Refine by:
Budget
Sort by:Popular Today
81 - 100 of 217 photos
Item 1 of 3
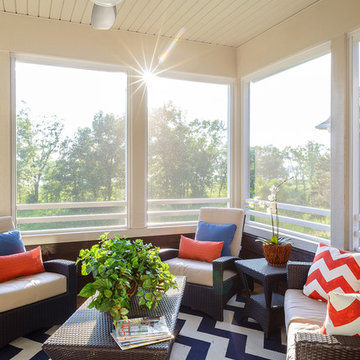
Design ideas for a mid-sized contemporary backyard screened-in verandah in Minneapolis with a roof extension.
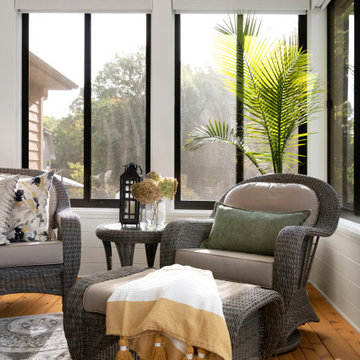
Inspired by the nature surrounding and built over existing decking, this three-season porch was created for the homeowners to enjoy the beauty of their backyard indoors all year round, making this room the perfect home getaway to enjoy nature, a book and relax. Hunter Douglas roller shades are also installed to provide privacy and minimize light when needed
Photos by Spacecrafting Photography, Inc
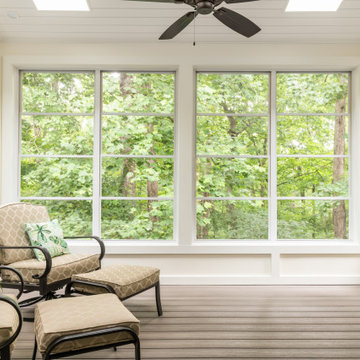
Our clients imagined a space where they could enjoy the outdoors without bugs/weather conditions. The SunSpace window system are vinyl windows that fold down and collapse on themselves to create a screened in porch. We installed screen material under the low maintenance, composite Trex deck to keep bugs out. They wanted a space that felt like an extension of their home. This is a true friendship porch where everyone is welcome including their kitty cats. https://sunspacesunrooms.com/weathermaster-vertical-four-track-windows
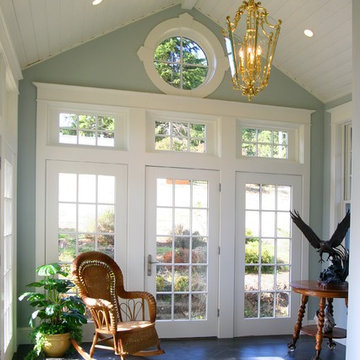
www.borenconstruction.com
This is an example of a large beach style side yard screened-in verandah in Seattle with natural stone pavers and a roof extension.
This is an example of a large beach style side yard screened-in verandah in Seattle with natural stone pavers and a roof extension.
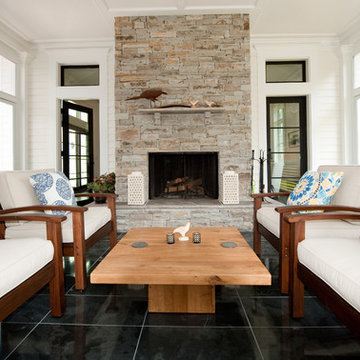
Location: Atlanta, Georgia - Historical Inman Park
Scope: This home was a new home we developed and built in Atlanta, GA. This is a screen porch off of the rear of the home.
High performance / green building certifications: EPA Energy Star Certified Home, EarthCraft Certified Home - Gold, NGBS Green Certified Home - Gold, Department of Energy Net Zero Ready Home, GA Power Earthcents Home, EPA WaterSense Certified Home
Builder/Developer: Heirloom Design Build
Architect: Jones Pierce
Interior Design/Decorator: Heirloom Design Build
Photo Credit: D. F. Radlmann
www.heirloomdesignbuild.com
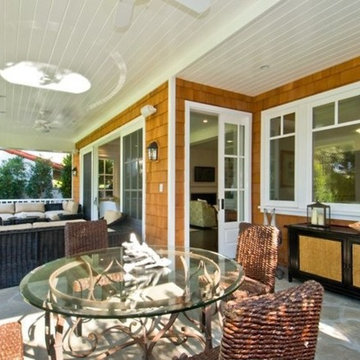
The Family Room and Sunroom and Kitchen are connected to the outdoor living area. Great transition to the outside!
Photo of a large traditional backyard screened-in verandah in Los Angeles with natural stone pavers and a roof extension.
Photo of a large traditional backyard screened-in verandah in Los Angeles with natural stone pavers and a roof extension.
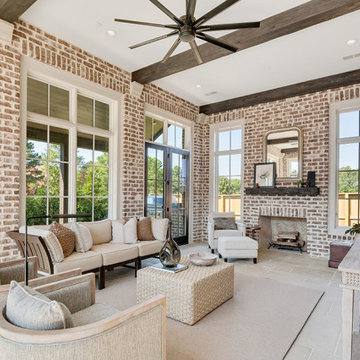
Shapiro & Company was pleased to be asked to design the 2019 Vesta Home for Johnny Williams. The Vesta Home is the most popular show home in the Memphis area and attracted more than 40,000 visitors. The home was designed in a similar fashion to a custom home where we design to accommodate the family that might live here. As with many properties that are 1/3 of an acre, homes are in fairly close proximity and therefore this house was designed to focus the majority of the views into a private courtyard with a pool as its accent. The home’s style was derived from English Cottage traditions that were transformed for modern taste.
Interior Designers:
Garrick Ealy - Conrad Designs
Kim Williams - KSW Interiors
Landscaper:
Bud Gurley - Gurley’s Azalea Garden
Photographer:
Carroll Hoselton - Memphis Media Company
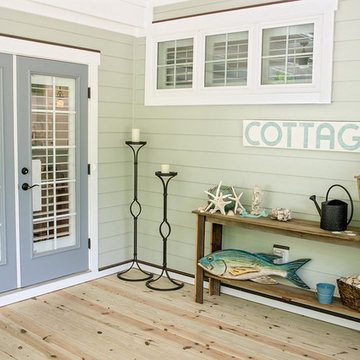
Mark Ballard
Design ideas for a small arts and crafts side yard screened-in verandah in Wilmington with a roof extension.
Design ideas for a small arts and crafts side yard screened-in verandah in Wilmington with a roof extension.
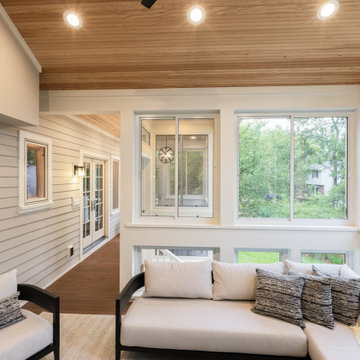
This raised screened porch addition is nestled among the large trees in the surrounding yard give the space a tree-house feel. Design and build is by Meadowlark Design+Build in Ann Arbor, MI. Photography by Sean Carter, Ann Arbor, MI.
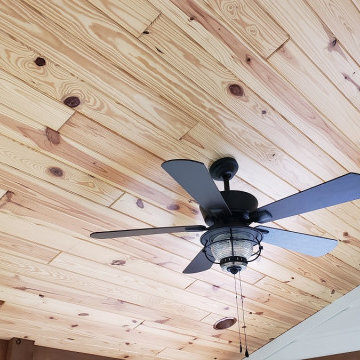
This Round Rock, TX porch and deck are tied in to the home's rear wall. We designed a shed roof porch cover with a closed gable end, finished with soffit and fascia overhangs. The ceiling inside the screened porch is made of prefinished tongue-and-groove Synergy Wood in Clear Pine.
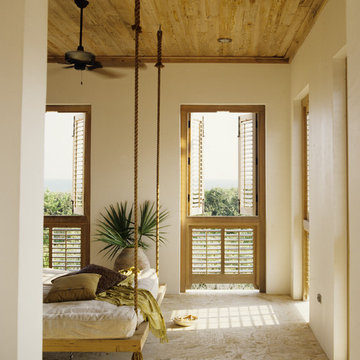
Photo of a large tropical backyard screened-in verandah in Miami with tile.
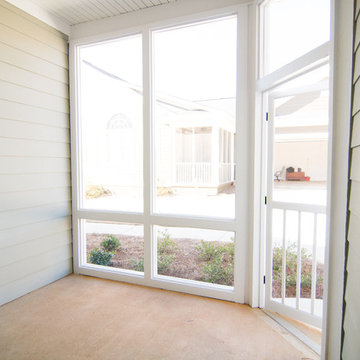
This is an example of a small transitional side yard screened-in verandah in Birmingham with concrete slab and a roof extension.
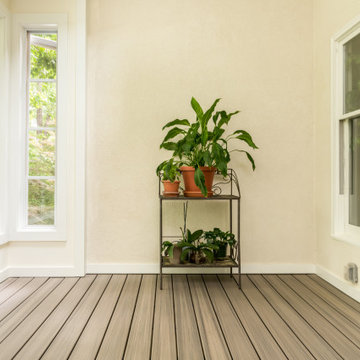
Our clients imagined a space where they could enjoy the outdoors without bugs/weather conditions. The SunSpace window system are vinyl windows that fold down and collapse on themselves to create a screened in porch. We installed screen material under the low maintenance, composite Trex deck to keep bugs out. They wanted a space that felt like an extension of their home. This is a true friendship porch where everyone is welcome including their kitty cats. https://sunspacesunrooms.com/weathermaster-vertical-four-track-windows
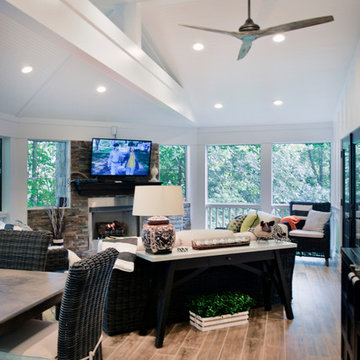
Stunning Outdoor Remodel in the heart of Kingstown, Alexandria, VA 22310.
Michael Nash Design Build & Homes created a new stunning screen porch with dramatic color tones, a rustic country style furniture setting, a new fireplace, and entertainment space for large sporting event or family gatherings.
The old window from the dining room was converted into French doors to allow better flow in and out of home. Wood looking porcelain tile compliments the stone wall of the fireplace. A double stacked fireplace was installed with a ventless stainless unit inside of screen porch and wood burning fireplace just below in the stoned patio area. A big screen TV was mounted over the mantel.
Beaded panel ceiling covered the tall cathedral ceiling, lots of lights, craftsman style ceiling fan and hanging lights complimenting the wicked furniture has set this screen porch area above any project in its class.
Just outside of the screen area is the Trex covered deck with a pergola given them a grilling and outdoor seating space. Through a set of wrapped around staircase the upper deck now is connected with the magnificent Lower patio area. All covered in flagstone and stone retaining wall, shows the outdoor entertaining option in the lower level just outside of the basement French doors. Hanging out in this relaxing porch the family and friends enjoy the stunning view of their wooded backyard.
The ambiance of this screen porch area is just stunning.
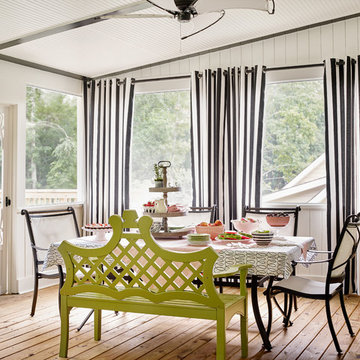
The existing deck did not get used because of the hot afternoon sun so they decided to build a screened in porch primarily as an entertaining and dining space.
A lot of research was done to make sure "outdoor" products were used that would stand the test of time and not get damaged by the elements.
The porch was enlarged from the original deck and is 16' x 28' and serves as a lounging and dining area. A key component was making the porch look like it was a part of the house.
We used black paint on the doors, window frames and trim for high contrast and personality to the space.
Pressure treated wood was used for the decking. The ceiling was constructed with headboard and 1 x 6 inch trim to look like beams. Adding the trim to the top and painting the molding black gave the room an interesting design detail.
The interior wood underneath the screens is yellow pine in a tongue and groove design and is chair-rail height to provide a child safe wall. The screens were installed from the inside so maintenance would be easy from the inside and would avoid having to get on a ladder for any repairs.
Photo Credit: Emily Followill Photography
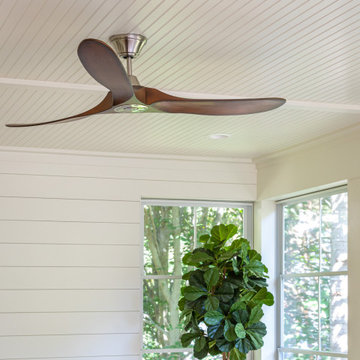
Open deck replaced with a 14' X 29' beautiful screened in, year round functional, porch. EZE Breeze window system installed, allowing for protection or air flow, depending on the weather. Coretec luxury vinyl flooring was chosen in the versatile shade of Manilla Oak. An additional 10' X 16' outside area deck was built for grilling and further seating.
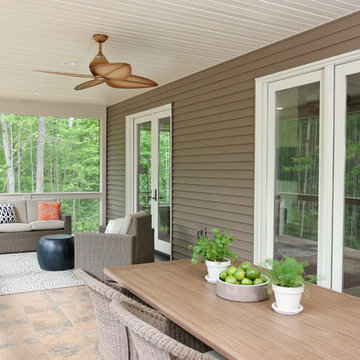
Three seasons room off the back of the customized Crater Lake floor plan from Wausau Homes. Enclosed with screening to make every season enjoyable outside.
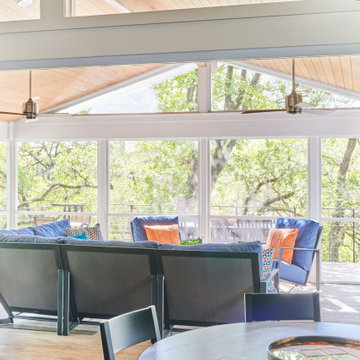
This is an example of a mid-sized contemporary backyard screened-in verandah in Austin with a roof extension and metal railing.
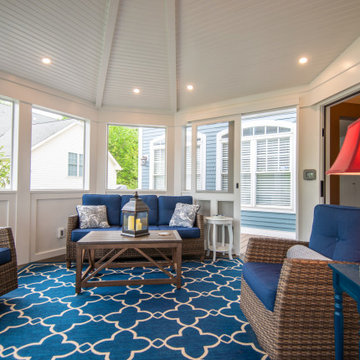
Modern Herndon covered porch with full furniture set, recessed lighting, and carpet.
Design ideas for a large traditional front yard screened-in verandah in DC Metro with decking, a roof extension and wood railing.
Design ideas for a large traditional front yard screened-in verandah in DC Metro with decking, a roof extension and wood railing.
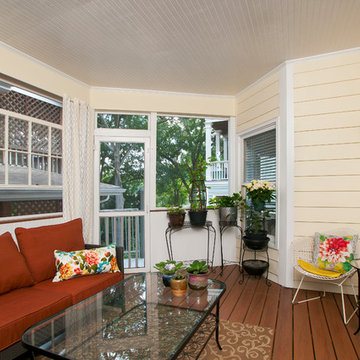
Photo of an expansive transitional side yard screened-in verandah in Atlanta with decking and a roof extension.
Beige Screened-in Verandah Design Ideas
5