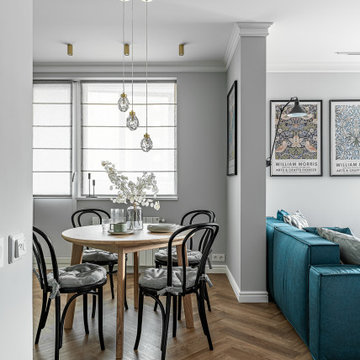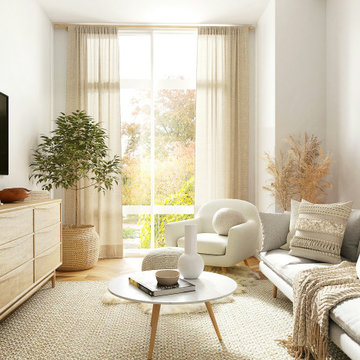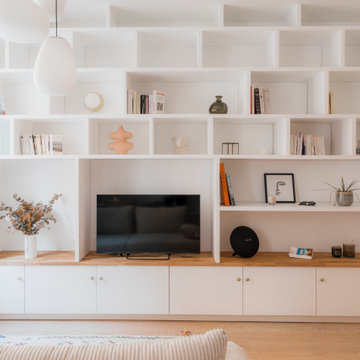Beige, Turquoise Family Room Design Photos
Refine by:
Budget
Sort by:Popular Today
81 - 100 of 50,587 photos
Item 1 of 3
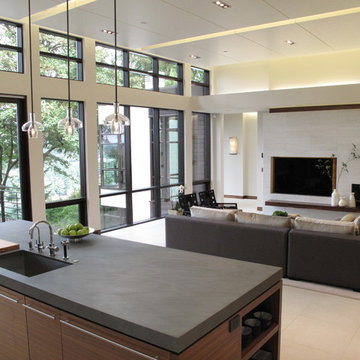
Laurie Black Photography:
Perched along the shore of Lake Oswego is this asian influenced contemporary home of custom wood windows and glass. Quantum Classic Series windows, and Lift & Slide and Hinged doors are spectacularly displayed here in Sapele wood.
Generously opening up the lake view are architectural window walls with transoms and out-swing awnings. The windows’ precise horizontal alignment around the perimeter of the home achieves the architect’s desire for crisp, clean lines.
The main entry features a Hinged door flanked by fixed sidelites. Leading out to the Japanese-style garden is another Hinged door set within a common mullion window wall.
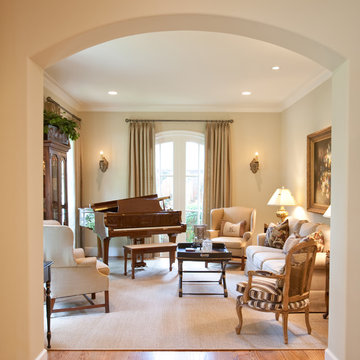
Formal Living Room with custom refined sisal area rug, antique French wall sconces, furnishings in a mix of textures within a neutral palate.
Design ideas for a family room in Houston with a music area, beige walls, medium hardwood floors and no tv.
Design ideas for a family room in Houston with a music area, beige walls, medium hardwood floors and no tv.
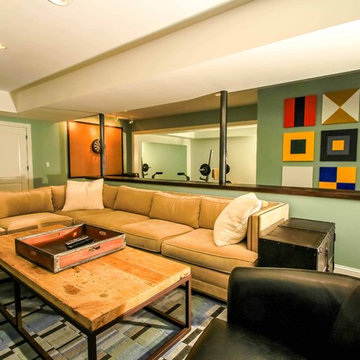
This modern, industrial basement renovation includes a conversation sitting area and game room, bar, pool table, large movie viewing area, dart board and large, fully equipped exercise room. The design features stained concrete floors, feature walls and bar fronts of reclaimed pallets and reused painted boards, bar tops and counters of reclaimed pine planks and stripped existing steel columns. Decor includes industrial style furniture from Restoration Hardware, track lighting and leather club chairs of different colors. The client added personal touches of favorite album covers displayed on wall shelves, a multicolored Buzz mascott from Georgia Tech and a unique grid of canvases with colors of all colleges attended by family members painted by the family. Photos are by the architect.
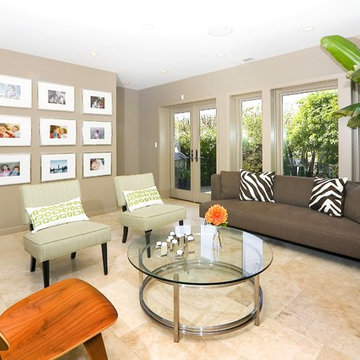
family room, modern
Design ideas for a contemporary family room in San Francisco with beige walls.
Design ideas for a contemporary family room in San Francisco with beige walls.
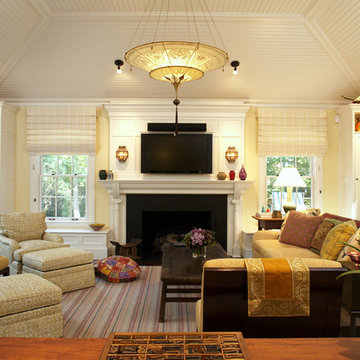
Inspiration for a contemporary family room in Boston with beige walls, a standard fireplace and a wall-mounted tv.
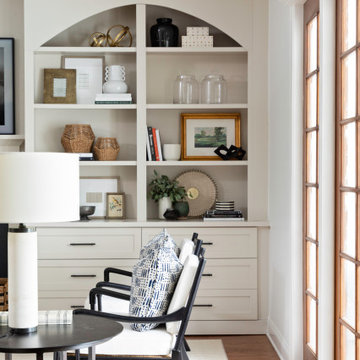
Design ideas for a large transitional open concept family room in Orlando with white walls, medium hardwood floors, a standard fireplace, a tile fireplace surround, a wall-mounted tv and brown floor.
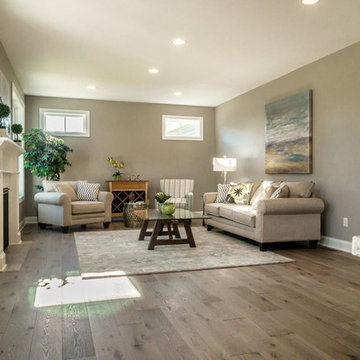
Samadhi Floor from The Akasha Collection:
https://revelwoods.com/products/857/detail
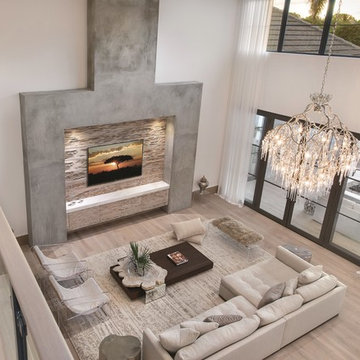
This is an example of an expansive contemporary open concept family room in Other with a wall-mounted tv.
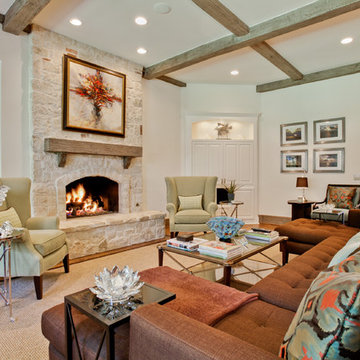
Design ideas for a contemporary family room in Dallas with beige walls, medium hardwood floors, a standard fireplace and a stone fireplace surround.
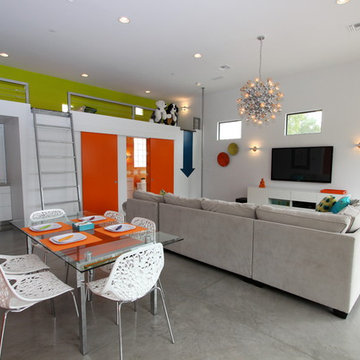
Valerie Borden
This is an example of a contemporary family room in Phoenix with concrete floors and grey floor.
This is an example of a contemporary family room in Phoenix with concrete floors and grey floor.

Lower Level Family Room with Built-In Bunks and Stairs.
This is an example of a mid-sized country family room in Minneapolis with brown walls, carpet, beige floor, wood and decorative wall panelling.
This is an example of a mid-sized country family room in Minneapolis with brown walls, carpet, beige floor, wood and decorative wall panelling.

This is an example of a large contemporary open concept family room in Paris with green walls, light hardwood floors, no fireplace, a concealed tv and brown floor.

Modern Farmhouse Great Room with stone fireplace, and coffered ceilings with black accent
Design ideas for a country open concept family room in Chicago with white walls, medium hardwood floors, a standard fireplace, a freestanding tv, brown floor and coffered.
Design ideas for a country open concept family room in Chicago with white walls, medium hardwood floors, a standard fireplace, a freestanding tv, brown floor and coffered.
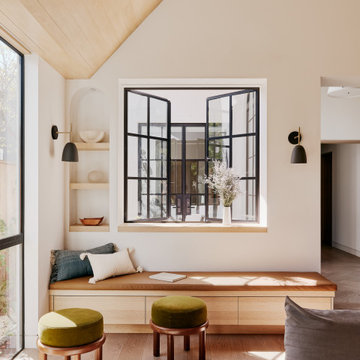
Rather than starting with an outcome in mind, this 1,400 square foot residence began from a polemic place - exploring shared conviction regarding the concentrated power of living with a smaller footprint. From the gabled silhouette to passive ventilation, the home captures the nostalgia for the past with the sustainable practices of the future.
While the exterior materials contrast a calm, minimal palette with the sleek lines of the gabled silhouette, the interior spaces embody a playful, artistic spirit. From the hand painted De Gournay wallpaper in the master bath to the rugged texture of the over-grouted limestone and Portuguese cobblestones, the home is an experience that encapsulates the unexpected and the timeless.
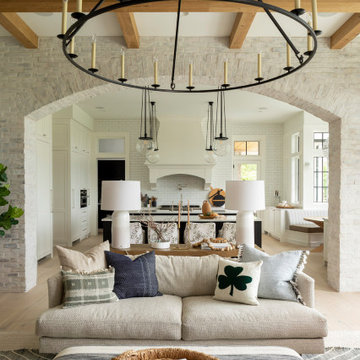
Open for everyday living, this home unifies the kitchen (as the heart of the home) with the relaxing family room space.
Design ideas for a transitional family room in Minneapolis.
Design ideas for a transitional family room in Minneapolis.
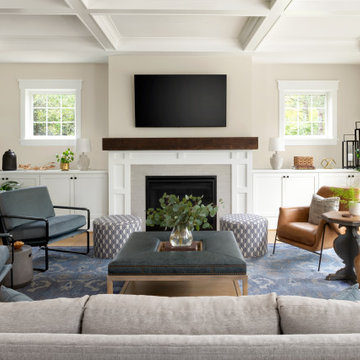
Photo of a transitional family room in DC Metro with light hardwood floors, a standard fireplace, a tile fireplace surround, a wall-mounted tv and coffered.

A new home can be beautiful, yet lack soul. For a family with exquisite taste, and a love of the artisan and bespoke, LiLu created a layered palette of furnishings that express each family member’s personality and values. One child, who loves Jackson Pollock, received a window seat from which to enjoy the ceiling’s lively splatter wallpaper. The other child, a young gentleman, has a navy tweed upholstered headboard and plaid club chair with leather ottoman. Elsewhere, sustainably sourced items have provenance and meaning, including a LiLu-designed powder-room vanity with marble top, a Dunes and Duchess table, Italian drapery with beautiful trimmings, Galbraith & Panel wallcoverings, and a bubble table. After working with LiLu, the family’s house has become their home.
----
Project designed by Minneapolis interior design studio LiLu Interiors. They serve the Minneapolis-St. Paul area including Wayzata, Edina, and Rochester, and they travel to the far-flung destinations that their upscale clientele own second homes in.
-----
For more about LiLu Interiors, click here: https://www.liluinteriors.com/
-----
To learn more about this project, click here:
https://www.liluinteriors.com/blog/portfolio-items/art-of-family/
Beige, Turquoise Family Room Design Photos
5
