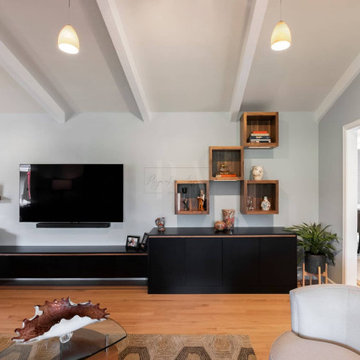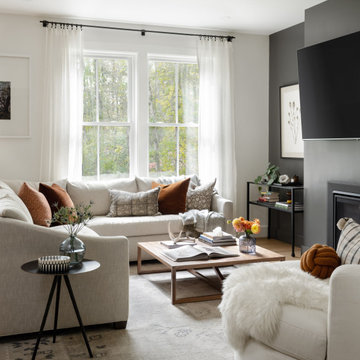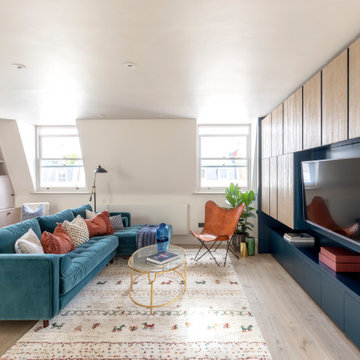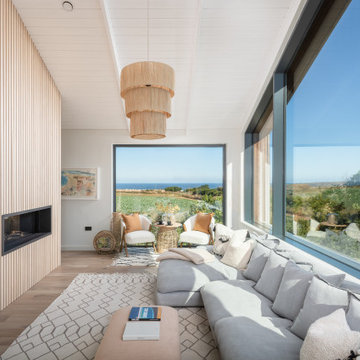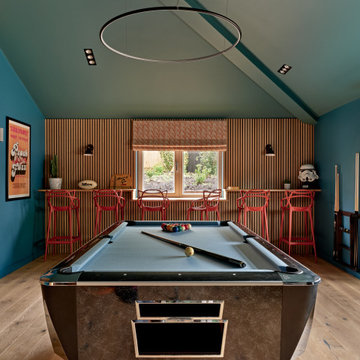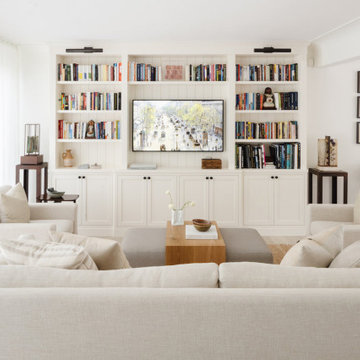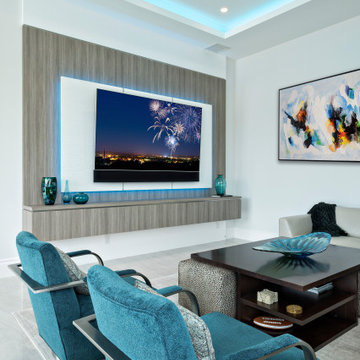Beige, Turquoise Family Room Design Photos
Refine by:
Budget
Sort by:Popular Today
121 - 140 of 50,573 photos
Item 1 of 3
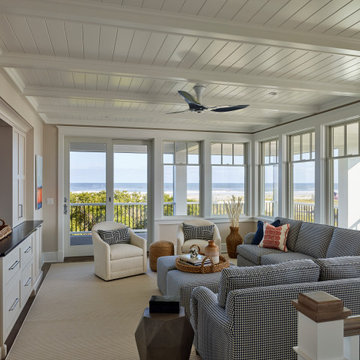
Cozy family room with built-in storage cabinets and ocean views.
Large beach style family room in Other with white walls, medium hardwood floors, a wall-mounted tv and wood.
Large beach style family room in Other with white walls, medium hardwood floors, a wall-mounted tv and wood.
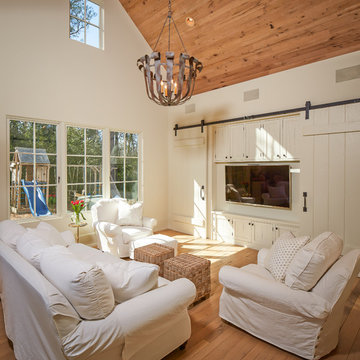
Steve Chenn
Mid-sized traditional enclosed family room in Houston with a built-in media wall, white walls, medium hardwood floors, no fireplace and brown floor.
Mid-sized traditional enclosed family room in Houston with a built-in media wall, white walls, medium hardwood floors, no fireplace and brown floor.

Overall view of a recently styled family room complete with stone fireplace and wood mantel, medium wood custom built-ins, sofa and chairs, black console table with white table lamps, traverse rod window treatments and exposed beams in Charlotte, NC.

Le film culte de 1955 avec Cary Grant et Grace Kelly "To Catch a Thief" a été l'une des principales source d'inspiration pour la conception de cet appartement glamour en duplex près de Milan. Le Studio Catoir a eu carte blanche pour la conception et l'esthétique de l'appartement. Tous les meubles, qu'ils soient amovibles ou intégrés, sont signés Studio Catoir, la plupart sur mesure, de même que les cheminées, la menuiserie, les poignées de porte et les tapis. Un appartement plein de caractère et de personnalité, avec des touches ludiques et des influences rétro dans certaines parties de l'appartement.

Natural light exposes the beautiful details of this great room. Coffered ceiling encompasses a majestic old world feeling of this stone and shiplap fireplace. Comfort and beauty combo.
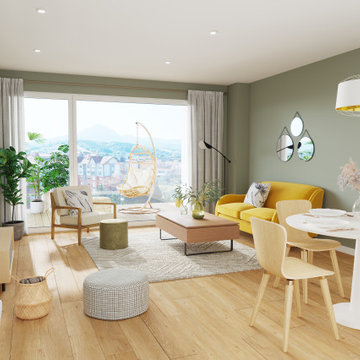
Aménagement d'un appartement neuf comprenant un séjour salon / salle à manger dans un style scandinave et des touches colorées .
Design ideas for a mid-sized scandinavian open concept family room in Bordeaux with green walls, light hardwood floors and a freestanding tv.
Design ideas for a mid-sized scandinavian open concept family room in Bordeaux with green walls, light hardwood floors and a freestanding tv.
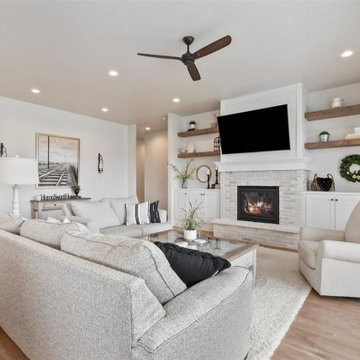
From kitchen looking in to the great room.
Mid-sized traditional open concept family room in Boise with grey walls, laminate floors, a standard fireplace, a brick fireplace surround, a wall-mounted tv and brown floor.
Mid-sized traditional open concept family room in Boise with grey walls, laminate floors, a standard fireplace, a brick fireplace surround, a wall-mounted tv and brown floor.
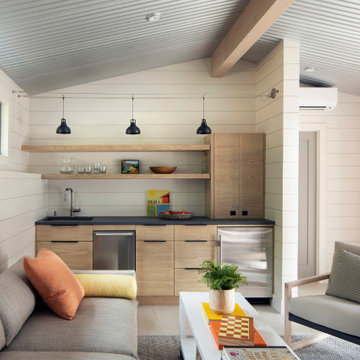
Poolhouse main room, set up as a hang-out space
Transitional open concept family room in San Francisco with a home bar, white walls, light hardwood floors, no fireplace, exposed beam, vaulted and planked wall panelling.
Transitional open concept family room in San Francisco with a home bar, white walls, light hardwood floors, no fireplace, exposed beam, vaulted and planked wall panelling.
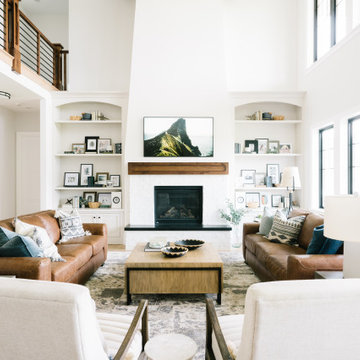
Inspiration for a large transitional open concept family room in Salt Lake City with white walls, light hardwood floors, a standard fireplace, a brick fireplace surround, a wall-mounted tv, brown floor and vaulted.
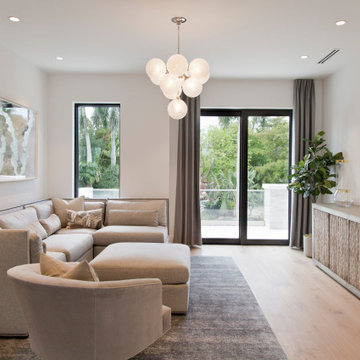
Mid-sized contemporary open concept family room in Miami with white walls, light hardwood floors and beige floor.
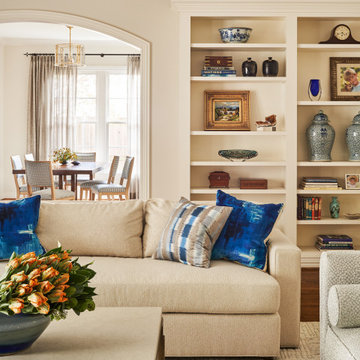
Photo of a contemporary family room in New York with beige walls, medium hardwood floors and brown floor.
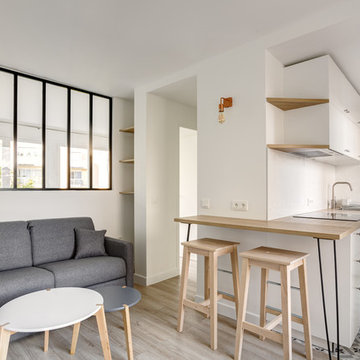
Pour cet investissement locatif, nous avons aménagé l'espace en un cocon chaleureux et fonctionnel. Il n'y avait pas de chambre à proprement dit, alors nous avons cloisonné l'espace avec une verrière pour que la lumière continue de circuler.
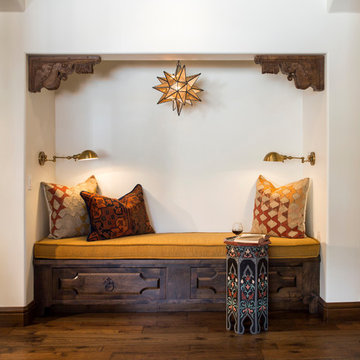
Chris Loomis Photography
This is an example of a large mediterranean open concept family room in Phoenix with white walls, medium hardwood floors and brown floor.
This is an example of a large mediterranean open concept family room in Phoenix with white walls, medium hardwood floors and brown floor.
Beige, Turquoise Family Room Design Photos
7
