75,395 Black Country Home Design Photos
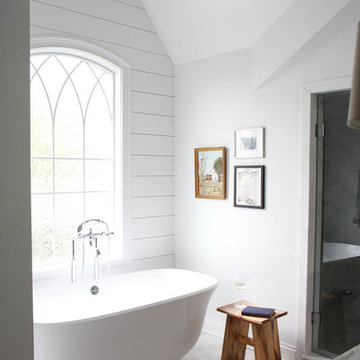
Inspiration for a country master bathroom in Chicago with white walls, marble floors, marble benchtops and a freestanding tub.
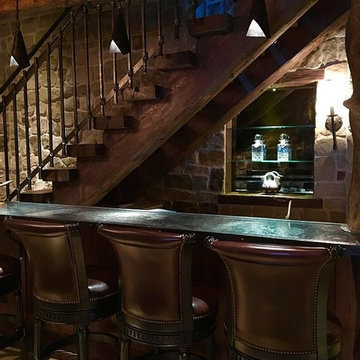
Adam
Design ideas for a mid-sized country galley seated home bar in Denver with soapstone benchtops, multi-coloured splashback and stone tile splashback.
Design ideas for a mid-sized country galley seated home bar in Denver with soapstone benchtops, multi-coloured splashback and stone tile splashback.
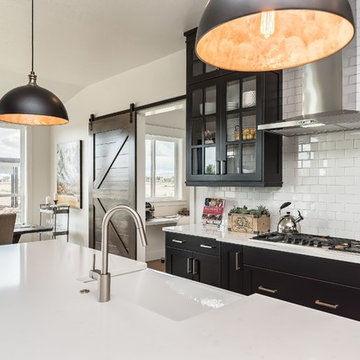
This unique farmhouse kitchen is a throw-back to the simple yet elegant white 3x6 subway tile, glass cabinetry, and spacious 12 foot white quartz island. With a farmhouse apron front sink and a 36" cooktop, this kitchen is a dreamy place to whip up some comfort food. Peek out the exterior windows and see a beautiful pergola that will be perfect to entertain your guests.
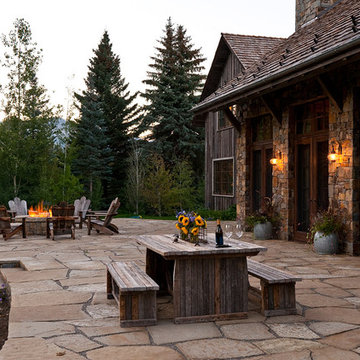
Mid-sized country backyard patio in Boise with a fire feature, natural stone pavers and no cover.
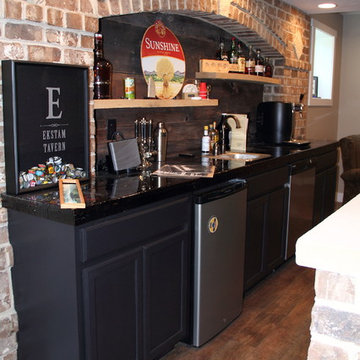
Design ideas for a mid-sized country galley wet bar in Other with an undermount sink, recessed-panel cabinets, black cabinets, limestone benchtops, brown splashback, stone tile splashback and ceramic floors.
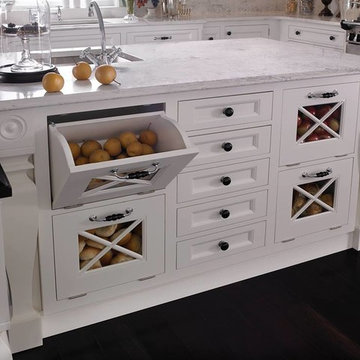
The perfect custom cabinetry by Wood-Mode for a fruit and veggie lover
Design ideas for a mid-sized country u-shaped kitchen pantry in Houston with a single-bowl sink, white cabinets, solid surface benchtops, multi-coloured splashback, ceramic splashback, stainless steel appliances, dark hardwood floors, with island and shaker cabinets.
Design ideas for a mid-sized country u-shaped kitchen pantry in Houston with a single-bowl sink, white cabinets, solid surface benchtops, multi-coloured splashback, ceramic splashback, stainless steel appliances, dark hardwood floors, with island and shaker cabinets.
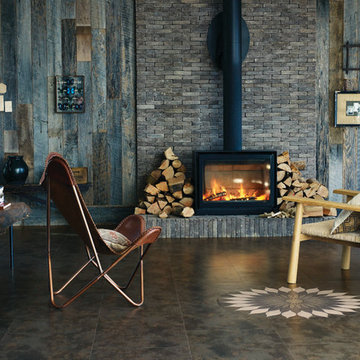
Inspiration for a mid-sized country formal open concept living room in San Francisco with grey walls, vinyl floors, a wood stove, a metal fireplace surround, no tv and brown floor.
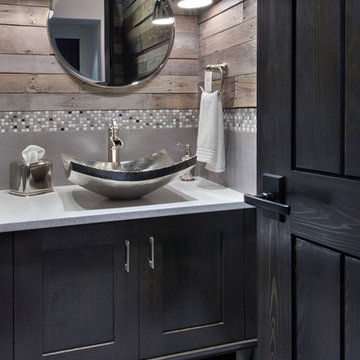
Design ideas for a small country bathroom in Orlando with shaker cabinets, black cabinets, a one-piece toilet, multi-coloured tile, multi-coloured walls, a vessel sink and granite benchtops.
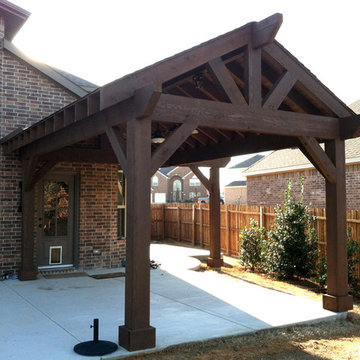
This is an example of a mid-sized country backyard patio in Dallas with concrete slab and a gazebo/cabana.
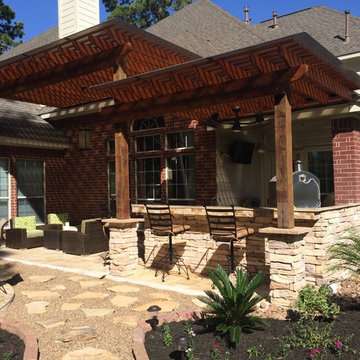
A two-level pergola, circular firepit area and outdoor kitchen with a charcoal-gas combo grill star in this Houston patio addition designed for entertaining large crowds in style.
"The client was an attorney with a passion for cooking and entertaining," says the project's principal designer, Lisha Maxey of LGH Designs. "Her main objective with this space was to create a large area for 10 to 20 guests, including seating and the prep and cooking of meals."
Located in the backyard of the client's home in Spring, TX, this beautiful outdoor living and entertaining space includes a 28-by-12-foot patio with Fantastico silver travertine tile flooring, arranged in a Versailles pattern. The walkway is Oklahoma wister flagstone.
Providing filtered shade for the patio is a two-level pergola of treated pine stained honey gold. The larger, higher tier is about 18 by 10 feet; the smaller, lower tier is about 10 feet square.
"We covered the entire pergola with Lexan - a high-quality, clear acrylic sheet that provides protection from the sun, heat and rain," says Outdoor Homescapes of Houston owner Wayne Franks.
Beneath the lower tier of the pergola sits an L-shaped, 12-by-9-foot outdoor kitchen island faced with Carmel Country ledgestone. The island houses a Fire Magic® combination charcoal-gas grill and lowered power burner, a Pacific Living countertop pizza oven and a stainless steel RCS trash drawer and sink. The countertops and raised bar are Fantastico silver travertine (18-square-inch tiles) and the backsplash is real quartz.
"The most unique design item of this kitchen area is the hexagon/circular table we added to the end of the long bar," says Lisha. This enabled the client to add seating for her dining guests."
Under the higher, larger tier of the pergola is a seating area, made up of a coffee table and espresso-colored rattan sofa and club chairs with spring-green-and-white cushions.
"Lighting also plays an important role in this space, since the client often entertains in the evening," says Wayne. Enter the chandelier over the patio seating arrangement and - over the outdoor kitchen - pendant lamps and an industrial-modern ceiling fan with a light fixture in the center. "It's important to layer your lighting for ambiance, security and safety - from an all-over ambient light that fills the space to under-the-counter task lighting for food prep and cooking to path and retaining wall lighting."
Off the patio is a transition area of crushed granite and floating flagstone pavers, leading to a circular firepit area of stamped concrete.
At the center of this circle is the standalone firepit, framed at the back by a curved stone bench. The walls of the bench and column bases for the pergola, by the way, are the same ledgestone as the kitchen island. The top slab on the bench is a hearth piece of manmade stone.
"I think the finish materials blend with the home really well," says Wayne. "We met her objectives of being able to entertain with 10 to 12 to 20 people at one time and being able to cook with charcoal and gas separately in one unit. And of course, the project was on time, on budget."
"It is truly a paradise," says the client in her Houzz review of the project. "They listened to my vision and incorporated their expertise to create an outdoor living space just perfect for me and my family!"
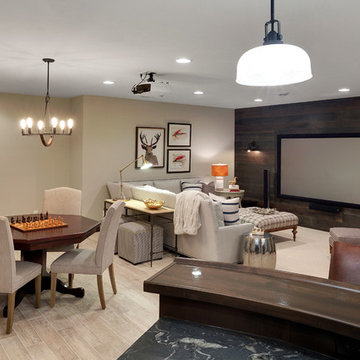
Spacecrafting
Photo of a large country fully buried basement in Minneapolis with beige walls, beige floor and light hardwood floors.
Photo of a large country fully buried basement in Minneapolis with beige walls, beige floor and light hardwood floors.
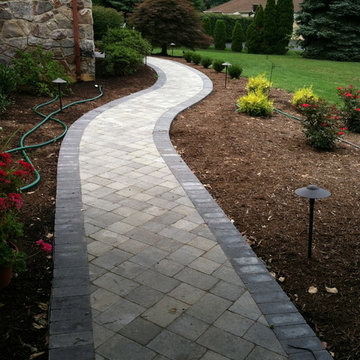
Design ideas for a mid-sized country front yard garden in Wilmington with a garden path and brick pavers.
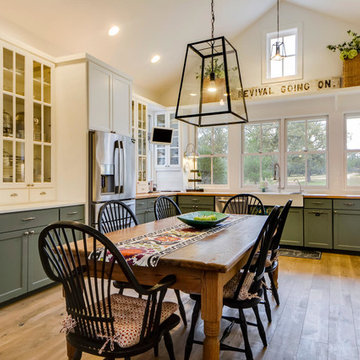
Travis Wayne Baker
Inspiration for a country u-shaped eat-in kitchen in Austin with a farmhouse sink, green cabinets, wood benchtops, stainless steel appliances, light hardwood floors and shaker cabinets.
Inspiration for a country u-shaped eat-in kitchen in Austin with a farmhouse sink, green cabinets, wood benchtops, stainless steel appliances, light hardwood floors and shaker cabinets.
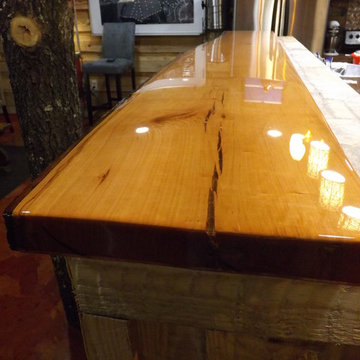
Solid Oak Slab With Live Edge, Fit to Stone Work Along Back Edge with Epoxy High Gloss Finish
Inspiration for a mid-sized country single-wall seated home bar in Atlanta with wood benchtops, concrete floors and brown floor.
Inspiration for a mid-sized country single-wall seated home bar in Atlanta with wood benchtops, concrete floors and brown floor.
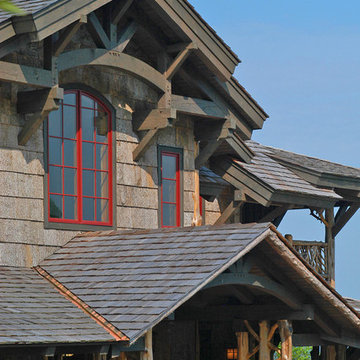
High in the Blue Ridge Mountains of North Carolina, this majestic lodge was custom designed by MossCreek to provide rustic elegant living for the extended family of our clients. Featuring four spacious master suites, a massive great room with floor-to-ceiling windows, expansive porches, and a large family room with built-in bar, the home incorporates numerous spaces for sharing good times.
Unique to this design is a large wrap-around porch on the main level, and four large distinct and private balconies on the upper level. This provides outdoor living for each of the four master suites.
We hope you enjoy viewing the photos of this beautiful home custom designed by MossCreek.
Photo by Todd Bush
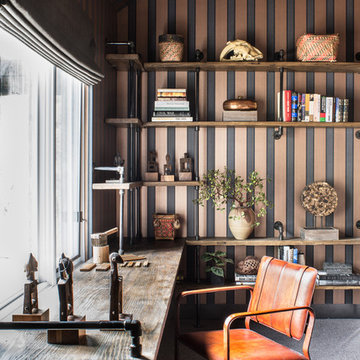
Drew Kelly
Inspiration for a country home office in San Francisco with a built-in desk.
Inspiration for a country home office in San Francisco with a built-in desk.
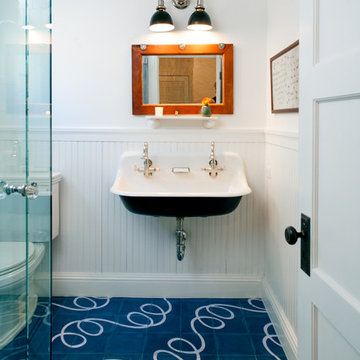
Lee Manning Photography
Inspiration for a mid-sized country 3/4 bathroom in Los Angeles with a trough sink, a two-piece toilet, white walls, ceramic floors and blue floor.
Inspiration for a mid-sized country 3/4 bathroom in Los Angeles with a trough sink, a two-piece toilet, white walls, ceramic floors and blue floor.
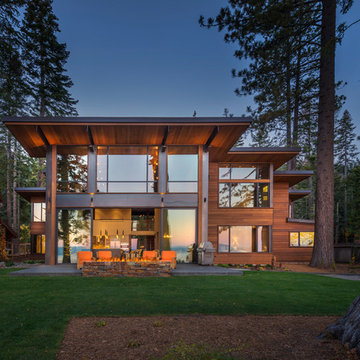
Vance Fox
Photo of a country two-storey exterior in Sacramento with wood siding and a flat roof.
Photo of a country two-storey exterior in Sacramento with wood siding and a flat roof.
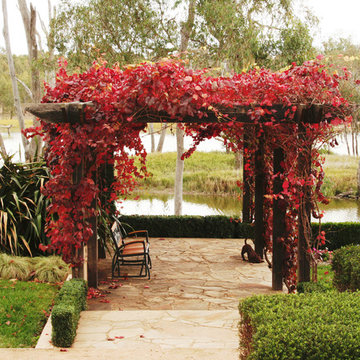
Large country full sun formal garden in Melbourne with natural stone pavers for fall.
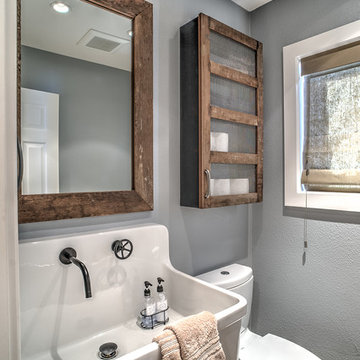
Photo of a small country bathroom in San Francisco with a wall-mount sink, distressed cabinets, a two-piece toilet, porcelain tile, grey walls and porcelain floors.
75,395 Black Country Home Design Photos
8


















