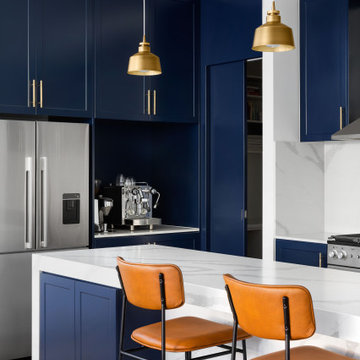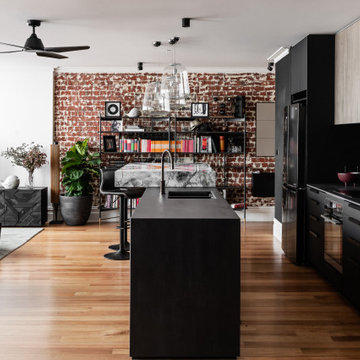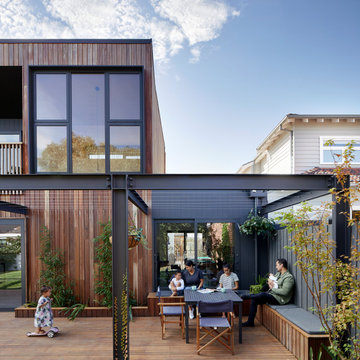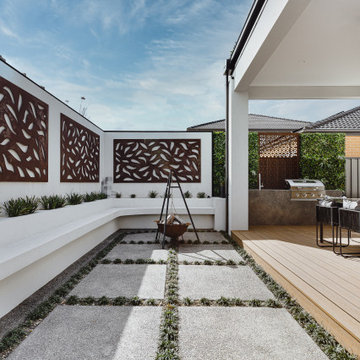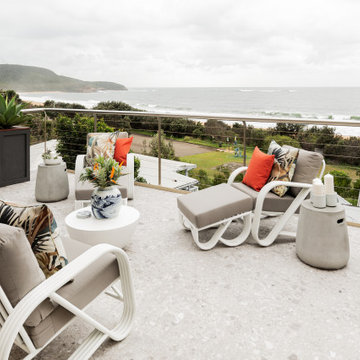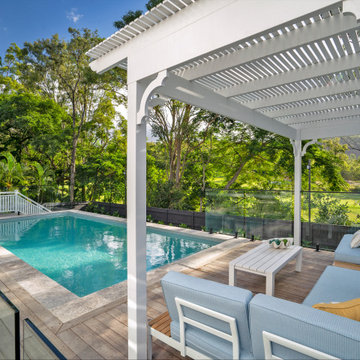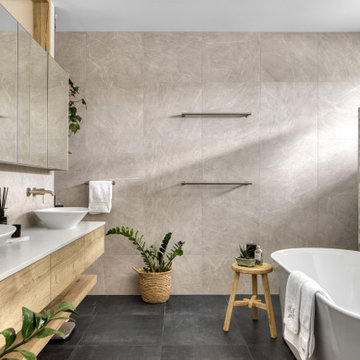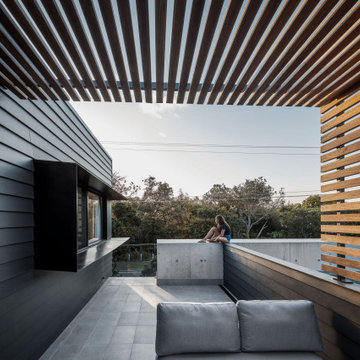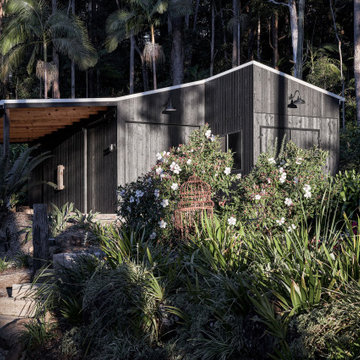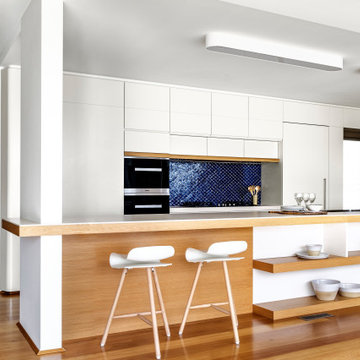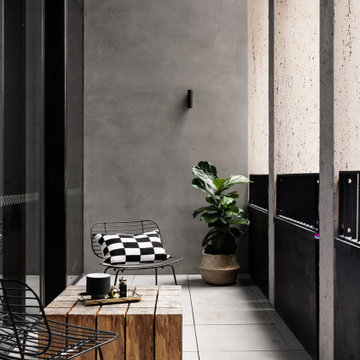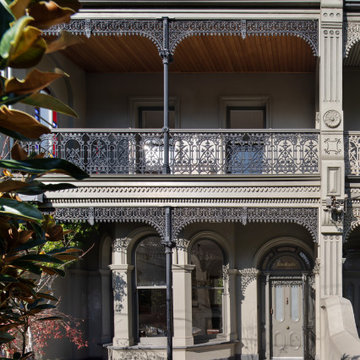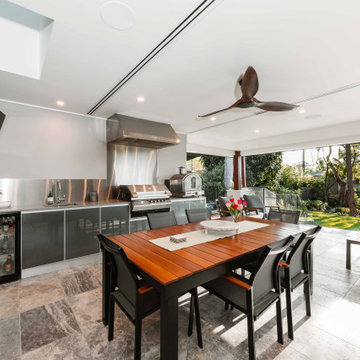1,772,726 Black Home Design Photos
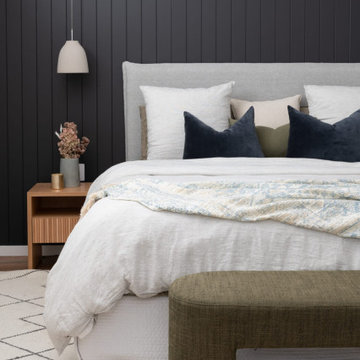
Coogee Master Bedroom Styling Project
This is an example of a contemporary master bedroom in Perth.
This is an example of a contemporary master bedroom in Perth.

Mid-sized contemporary l-shaped utility room in Sydney with a drop-in sink, flat-panel cabinets, black cabinets, laminate benchtops, multi-coloured splashback, porcelain splashback, white walls, ceramic floors, a side-by-side washer and dryer, beige floor and beige benchtop.
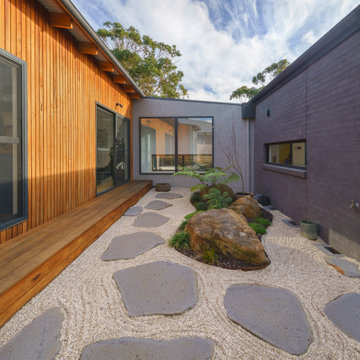
Japanese rock garden
Engawa ledge Silvertop Ash
Bluestone paving
Photo of an asian garden in Other.
Photo of an asian garden in Other.
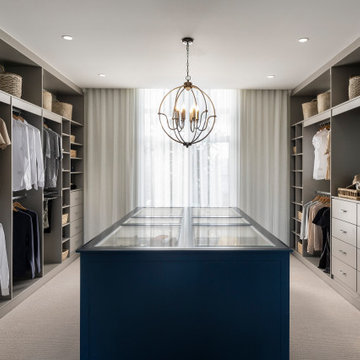
The embodiment of Country charm. A spectacular family home offering lavish high ceiling’s that exude welcome and warmth from the moment you enter.
Designed for families to live large featuring Children’s Activity and Home Theatre, you will spoil yourself in the heart of the home with open plan Living/Kitchen/Dining - perfect for entertaining with Walk In Pantry.
The luxurious Master Suite is the Master of all Masters, boasting an impressive Walk In Robe and Ensuite as well as a private Retreat. Cleverly separated from the remaining three Bedrooms, this creates a dedicated adults and children’s/guest wing.
Working from home has never been so easy with the spacious Home Office, situated to the front of the home so you can enjoy the view while working. Intuitively balanced and offering value for years to come, the Barrington offers comfort around every corner.

The Clients brief was to take a tired 90's style bathroom and give it some bizazz. While we have not been able to travel the last couple of years the client wanted this space to remind her or places she had been and cherished.

Design ideas for a contemporary galley eat-in kitchen in Brisbane with flat-panel cabinets, grey cabinets, black appliances, with island, grey floor and grey benchtop.
1,772,726 Black Home Design Photos
1



















