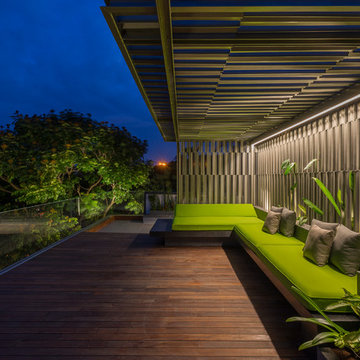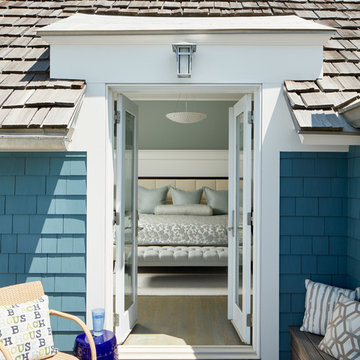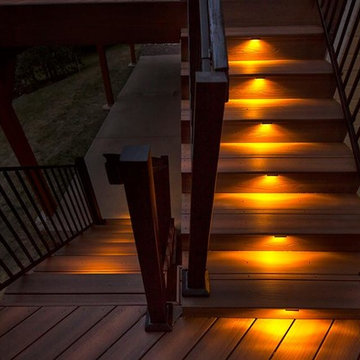Black Deck Design Ideas
Refine by:
Budget
Sort by:Popular Today
201 - 220 of 27,938 photos
Item 1 of 2
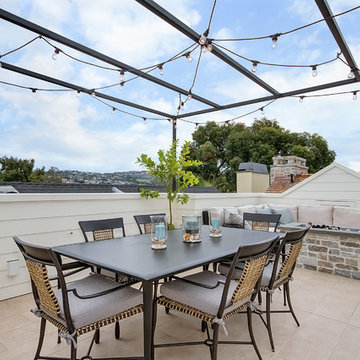
This is an example of a mid-sized traditional rooftop and rooftop deck in Orange County with a fire feature and a pergola.
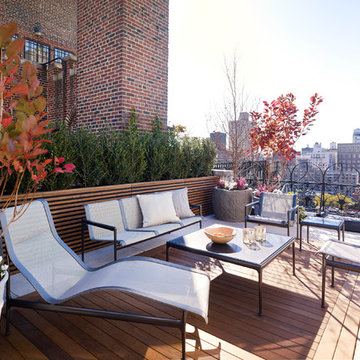
Photo: Alex Herring
Photo of a contemporary rooftop and rooftop deck in New York with no cover.
Photo of a contemporary rooftop and rooftop deck in New York with no cover.
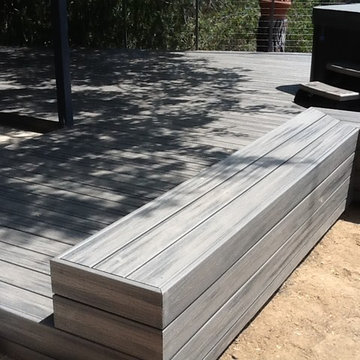
Trex Deck By California Deck Builders
Photo of a large modern backyard deck in Los Angeles with a water feature and a roof extension.
Photo of a large modern backyard deck in Los Angeles with a water feature and a roof extension.
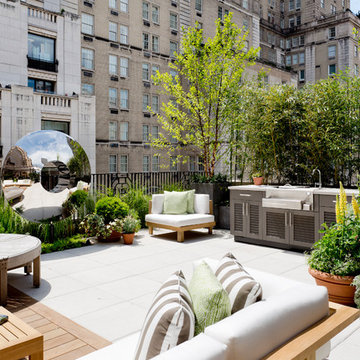
Photo: Rikki Snyder © 2016 Houzz
This is an example of a large contemporary rooftop and rooftop deck in New York with an outdoor kitchen and no cover.
This is an example of a large contemporary rooftop and rooftop deck in New York with an outdoor kitchen and no cover.
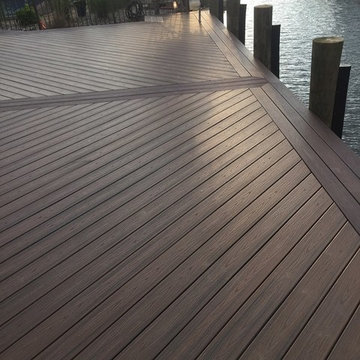
http://buildtriumph.com/custom-decks/ NJ Deck Builder James Toner www.BuildTriumph.com
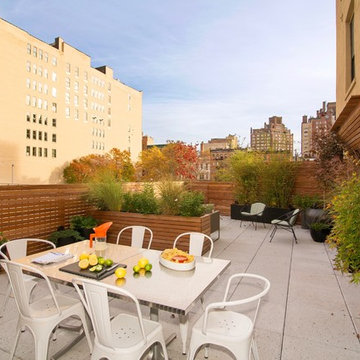
This West Village rooftop garden features a custom ipe horizontal fence and planter, concrete pavers, and outdoor dining and sectional seating. It also includes black fiberglass planters filled with Japanese maples, bamboo, maiden grasses, hydrangeas, and knockout roses. This project was designed by Amber Freda in collaboration with Michael Wood Interiors. See more of our projects at www.amberfreda.com.
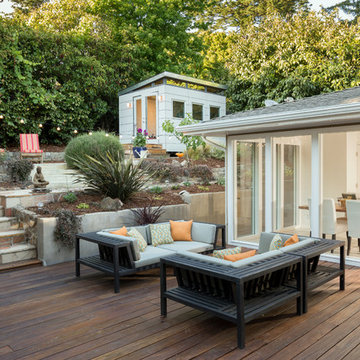
Deck and paving
Design ideas for a mid-sized traditional backyard deck in San Francisco with no cover.
Design ideas for a mid-sized traditional backyard deck in San Francisco with no cover.
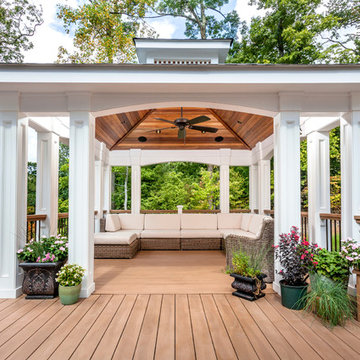
A free-standing roof structure provides a shaded lounging area. This pavilion garnered a first-place award in the 2015 NADRA (North American Deck and Railing Association) National Deck Competition. It has a meranti ceiling with a louvered cupola and paddle fan to keep cool. (Photo by Frank Gensheimer.)
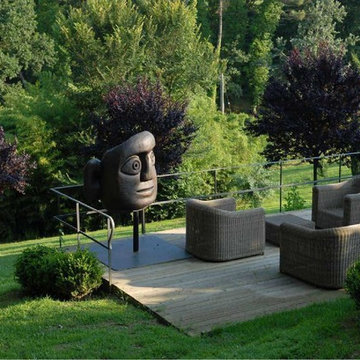
Terraces can be realized on slopes to have a nap or relax reading a book.
Beatrice Speranza
Design ideas for an expansive traditional backyard deck in Florence with a container garden and no cover.
Design ideas for an expansive traditional backyard deck in Florence with a container garden and no cover.
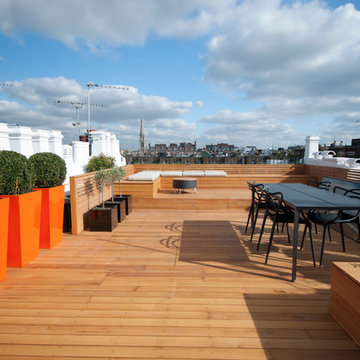
Take a trip up to the roof, where you will find the jewel of this property with its oversized orange planters that have been paired with the white chimneys. Different textures and shapes add further interest.
http://www.domusnova.com/back-catalogue/22/inspiring-ideas-linden-gardens-w2/
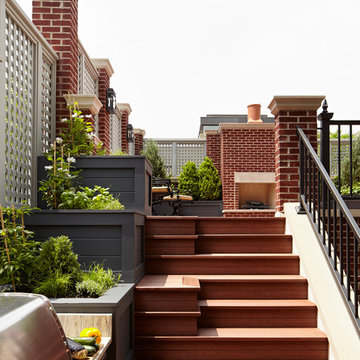
Rising amidst the grand homes of North Howe Street, this stately house has more than 6,600 SF. In total, the home has seven bedrooms, six full bathrooms and three powder rooms. Designed with an extra-wide floor plan (21'-2"), achieved through side-yard relief, and an attached garage achieved through rear-yard relief, it is a truly unique home in a truly stunning environment.
The centerpiece of the home is its dramatic, 11-foot-diameter circular stair that ascends four floors from the lower level to the roof decks where panoramic windows (and views) infuse the staircase and lower levels with natural light. Public areas include classically-proportioned living and dining rooms, designed in an open-plan concept with architectural distinction enabling them to function individually. A gourmet, eat-in kitchen opens to the home's great room and rear gardens and is connected via its own staircase to the lower level family room, mud room and attached 2-1/2 car, heated garage.
The second floor is a dedicated master floor, accessed by the main stair or the home's elevator. Features include a groin-vaulted ceiling; attached sun-room; private balcony; lavishly appointed master bath; tremendous closet space, including a 120 SF walk-in closet, and; an en-suite office. Four family bedrooms and three bathrooms are located on the third floor.
This home was sold early in its construction process.
Nathan Kirkman
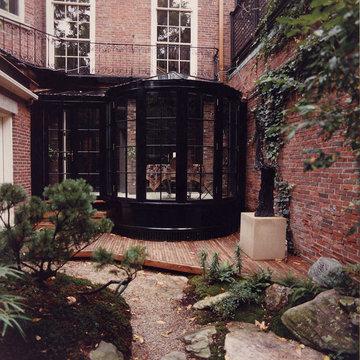
A new solarium was added to the historic townhouse garden. it has central air conditioning and heated Limestone floors and it is used all year round for intimate family dining.
photo by Richard Mandelkorn
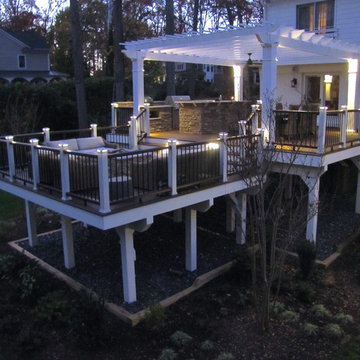
Ground view of deck. Outwardly visible structural elements are wrapped in pVC. Photo Credit: Johnna Harrison
This is an example of a large traditional backyard deck in DC Metro with an outdoor kitchen and a pergola.
This is an example of a large traditional backyard deck in DC Metro with an outdoor kitchen and a pergola.
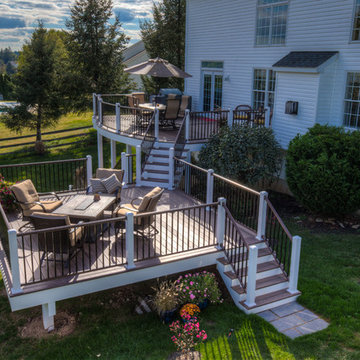
D & L Photography
Inspiration for a large transitional backyard deck in Philadelphia with no cover.
Inspiration for a large transitional backyard deck in Philadelphia with no cover.
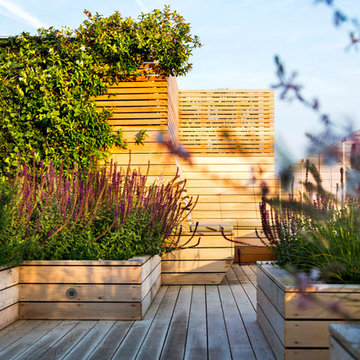
This is a larger roof terrace designed by Templeman Harrsion. The design is a mix of planted beds, decked informal and formal seating areas and a lounging area.
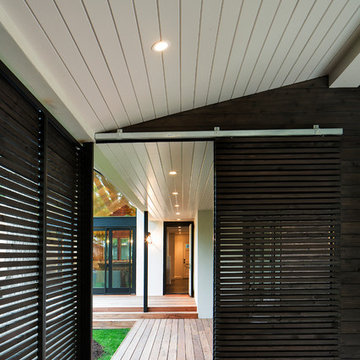
http://dennisburnettphotography.com
Photo of a mid-sized transitional backyard deck in Austin with a roof extension.
Photo of a mid-sized transitional backyard deck in Austin with a roof extension.
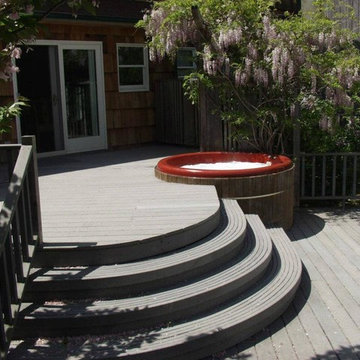
If you are starting from scratch or simply upgrading an existing deck, this is an ideal time to get your new hot tub. These homeowners wanted a traditional round spa and we designed curves in the deck to complement it. Also note how nicely the hot tub fits into the deck; its case is made of the same decking material.
www.longislandhottub.com
Black Deck Design Ideas
11
