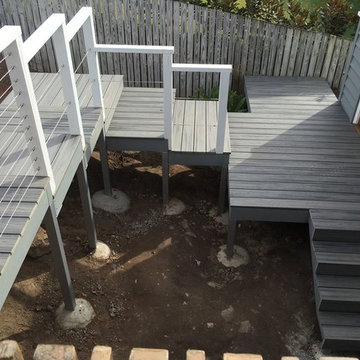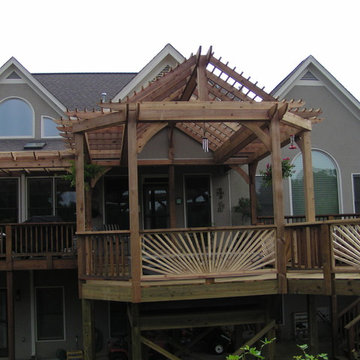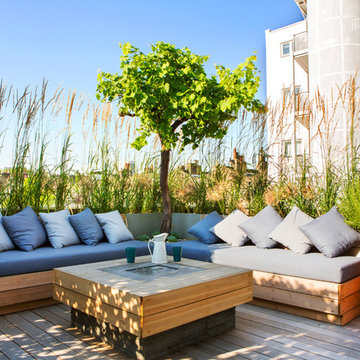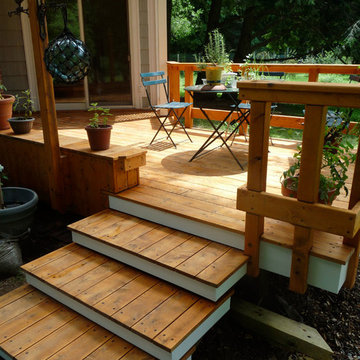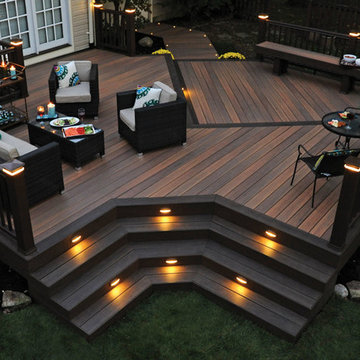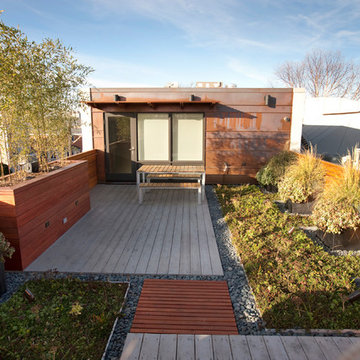Black Deck Design Ideas
Refine by:
Budget
Sort by:Popular Today
81 - 100 of 27,902 photos
Item 1 of 2
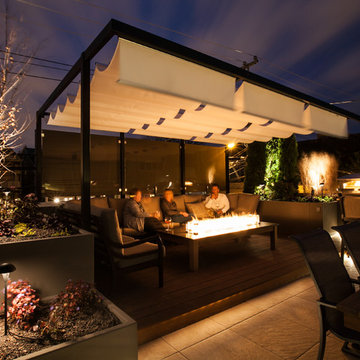
Custom everything on this one. A pergola with raised Ipe deck plank and 3 adjustable roof panels. Privacy panels at the rear to act as a wind blocker and gives you plenty of privacy.
Does it get any better than this?
Tyrone Mitchell Photography
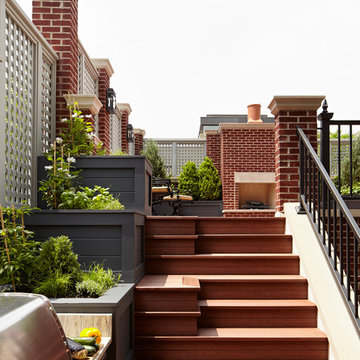
Rising amidst the grand homes of North Howe Street, this stately house has more than 6,600 SF. In total, the home has seven bedrooms, six full bathrooms and three powder rooms. Designed with an extra-wide floor plan (21'-2"), achieved through side-yard relief, and an attached garage achieved through rear-yard relief, it is a truly unique home in a truly stunning environment.
The centerpiece of the home is its dramatic, 11-foot-diameter circular stair that ascends four floors from the lower level to the roof decks where panoramic windows (and views) infuse the staircase and lower levels with natural light. Public areas include classically-proportioned living and dining rooms, designed in an open-plan concept with architectural distinction enabling them to function individually. A gourmet, eat-in kitchen opens to the home's great room and rear gardens and is connected via its own staircase to the lower level family room, mud room and attached 2-1/2 car, heated garage.
The second floor is a dedicated master floor, accessed by the main stair or the home's elevator. Features include a groin-vaulted ceiling; attached sun-room; private balcony; lavishly appointed master bath; tremendous closet space, including a 120 SF walk-in closet, and; an en-suite office. Four family bedrooms and three bathrooms are located on the third floor.
This home was sold early in its construction process.
Nathan Kirkman
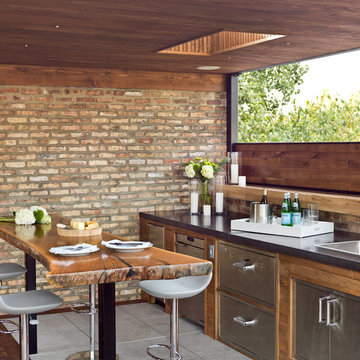
This roofdeck highlights some of the best elements of outdoor construction materials. Highlighted with an array of reclaimed timber including Elm and Oak to the Ipe decking. A steel and cedar pergola help frame the Chicago skyline behind the stone fireplace. Cynthia Lynn
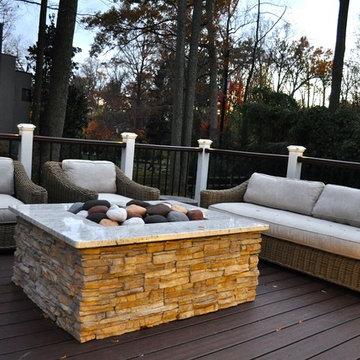
Ground view of deck. Outwardly visible structural elements are wrapped in pVC. Photo Credit: Johnna Harrison
Large traditional backyard deck in DC Metro with an outdoor kitchen and a pergola.
Large traditional backyard deck in DC Metro with an outdoor kitchen and a pergola.
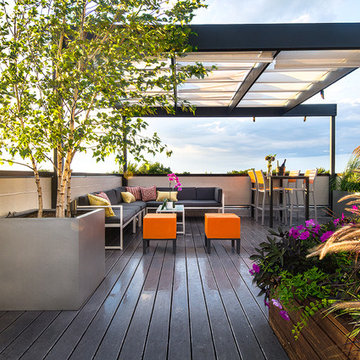
Modern pergola on Chicago rooftop deck. Minimal materials used and clean lines define the space and pergola. Lounge seating under retractable mesh shade panels on a track system. Roof deck materials are composite and built on frame system. Contemporary rooftop deck.
Bradley Foto, Chris Bradley
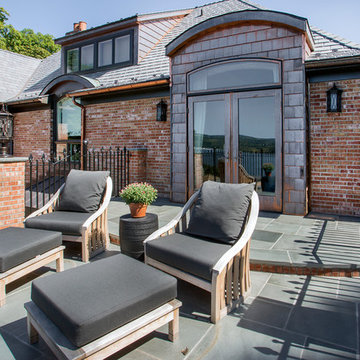
Philip Jensen-Carter
Inspiration for a large traditional rooftop and rooftop deck in New York with no cover.
Inspiration for a large traditional rooftop and rooftop deck in New York with no cover.
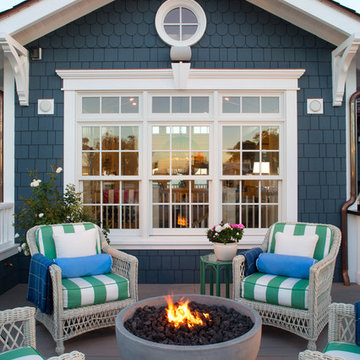
The upstairs deck on this beautiful beachfront home features a fire bowl that perfectly complements the deck and surroundings.
O McGoldrick Photography
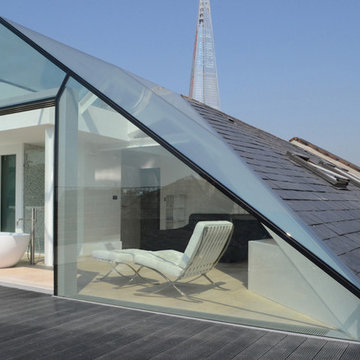
Photo of a mid-sized contemporary rooftop and rooftop deck in London with a roof extension.
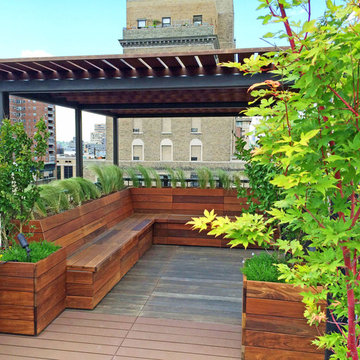
This custom roof deck in Manhattan's Chelsea neighborhood features lightweight aluminum decking, ipe planters, an ipe and metal pergola, and ipe benches with built-in storage under the seats. Few woods can match the natural beauty of ipe (pronounced ee-pey), a hardwood with a 30-year life expectancy. These pictures were taken in early spring, before the leaves have filled out on the trees. Plantings include coralbark maples, hornbeams, pink cherry trees, crape myrtles, and feather grasses. The planters include LED up-lighting and automated drip irrigation lines. Read more about our projects on my blog, www.amberfreda.com.
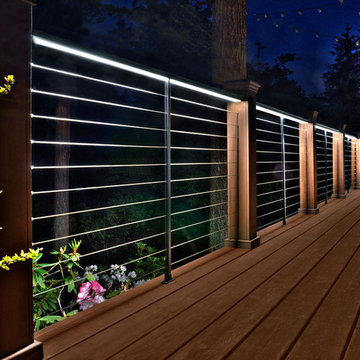
Residential deck railing CableRail infill, Feeney LED lighting, and Intermediate Pickets. Photo by Danny Gray Studios
Inspiration for a modern deck in Portland.
Inspiration for a modern deck in Portland.
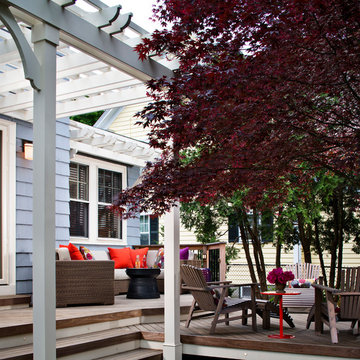
A visual delight of soft blue vinyl with white accents, contrasted by the flourishing red leafed tree, this multi-level hardwood deck is ready for a party. To the right of the sliding kitchen patio doors, a comfortable and fashionable conversation area can be found with a faux wicker rounded sectional and outdoor cushions in cream. To add bold contrast and flair to the seating arrangement, a mixture of vibrant red, purple and floral pillows make the space perfect. A portable round accent table holds beverages, and can be easily moved for convenient access.
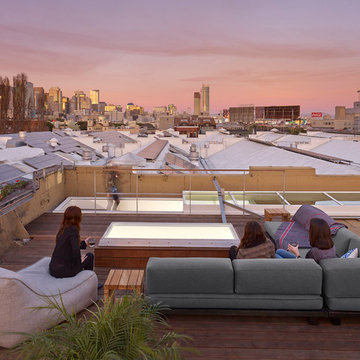
Cesar Rubio
This is an example of a large industrial rooftop and rooftop deck in San Francisco with no cover.
This is an example of a large industrial rooftop and rooftop deck in San Francisco with no cover.
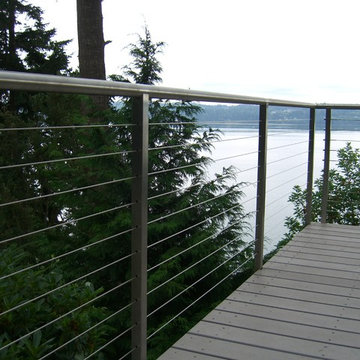
Another view of Hood Canal through AGS stainless steel rail system on TimberTech decking. Photos by Doug Woodside, Decks and Patio Covers
Design ideas for a mid-sized contemporary backyard deck in Seattle.
Design ideas for a mid-sized contemporary backyard deck in Seattle.
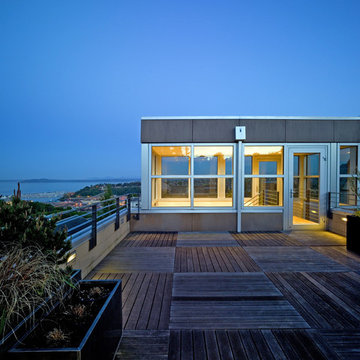
Dale Lang
This is an example of a contemporary rooftop and rooftop deck in Seattle.
This is an example of a contemporary rooftop and rooftop deck in Seattle.
Black Deck Design Ideas
5
