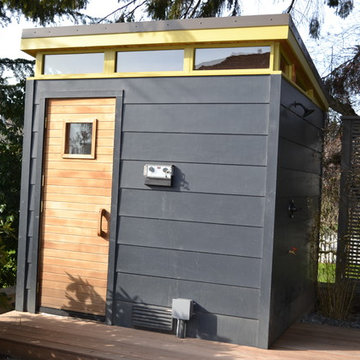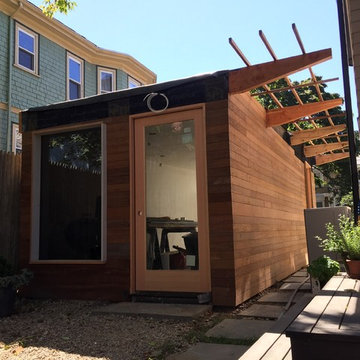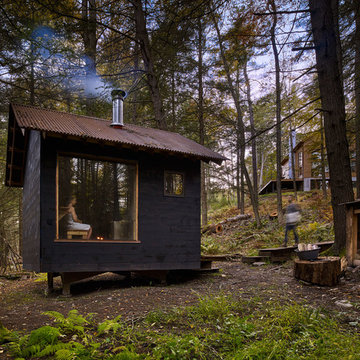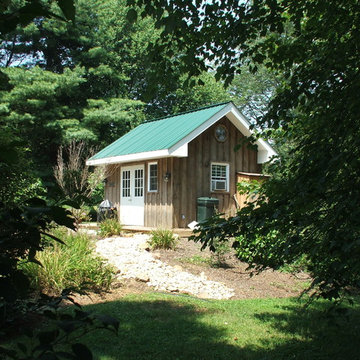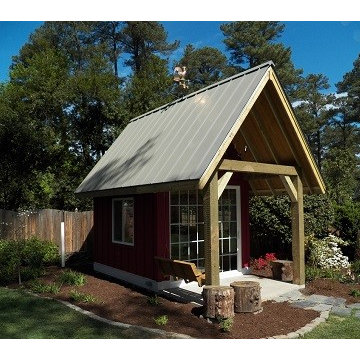Black Detached Shed and Granny Flat Design Ideas
Refine by:
Budget
Sort by:Popular Today
21 - 40 of 825 photos
Item 1 of 3
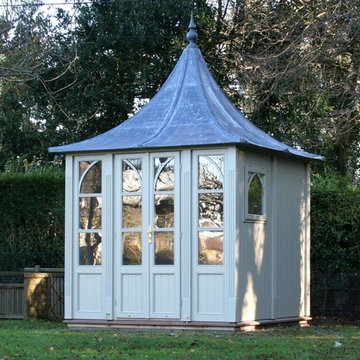
Design ideas for a mid-sized traditional detached garden shed in Minneapolis.
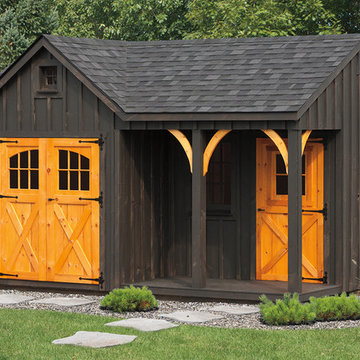
Roof: Weathered Wood Siding: Charcoal Doors: Weaver Craft
Options: 8' Reverse Gable, Window in Reverse Gable, Carriage Style Doors, Window in 36" Door, Arched Braces
Porch Nooks Standard Features
• 4'x7' porch
• 2 posts and 1 railing
• 36" solid pre-hung door
• 1 set of double doors
• 3 - 18"x36" windows
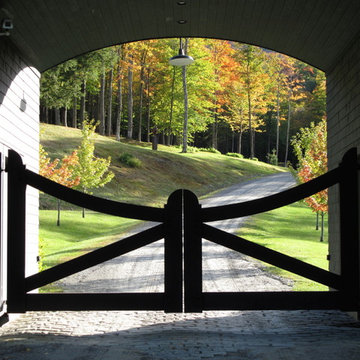
D. Beilman,
Private Stowe Alpine Family Retreat
Small arts and crafts detached barn in Boston.
Small arts and crafts detached barn in Boston.
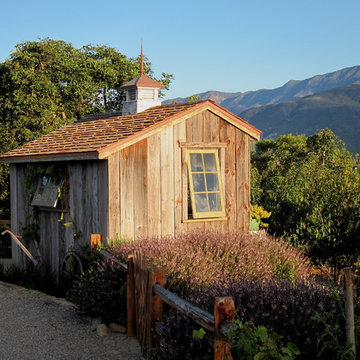
Design Consultant Jeff Doubét is the author of Creating Spanish Style Homes: Before & After – Techniques – Designs – Insights. The 240 page “Design Consultation in a Book” is now available. Please visit SantaBarbaraHomeDesigner.com for more info.
Jeff Doubét specializes in Santa Barbara style home and landscape designs. To learn more info about the variety of custom design services I offer, please visit SantaBarbaraHomeDesigner.com
Jeff Doubét is the Founder of Santa Barbara Home Design - a design studio based in Santa Barbara, California USA.
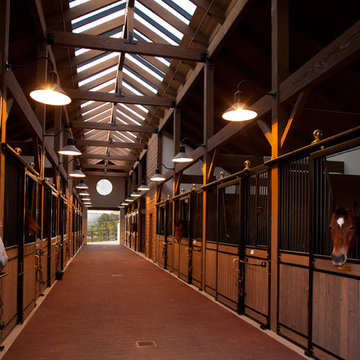
Nothing like the beautiful climate of Rancho Santa Fe to keep the horses happy! This was the ultimate equestrian project – a 16-stall custom barn with luxury clubhouse and living quarters. It was designed as a residence, but comes complete with 7 paddocks, riding arena, turnouts, hot walker and pond – nothing was left out in our collaboration with Blackburn Architects of Washington DC. This 15-acre compound also provides the owners a sunset-view party site, featuring a custom kitchen, outdoor pizza oven, and plenty of relaxation room for guests and ponies.
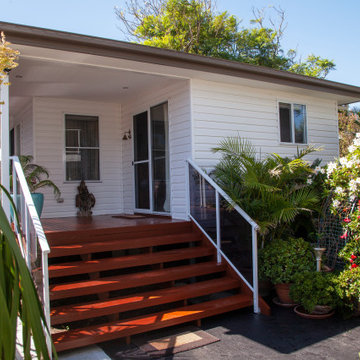
2 Bedroom granny Flat with merbau deck
This is an example of a mid-sized contemporary detached granny flat in Sydney.
This is an example of a mid-sized contemporary detached granny flat in Sydney.
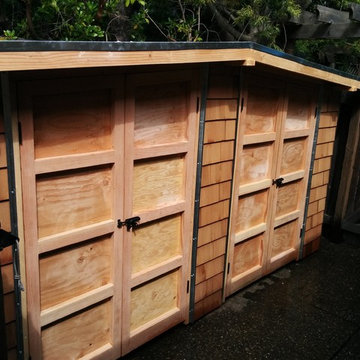
Inspiration for a mid-sized arts and crafts detached garden shed in San Francisco.
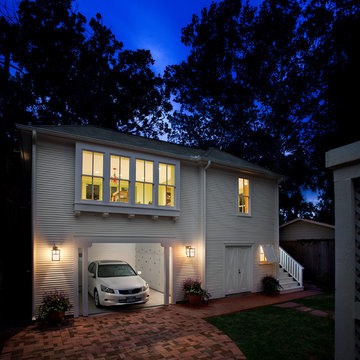
www.zacseewaldphotography.com
Mid-sized contemporary detached granny flat in Houston.
Mid-sized contemporary detached granny flat in Houston.
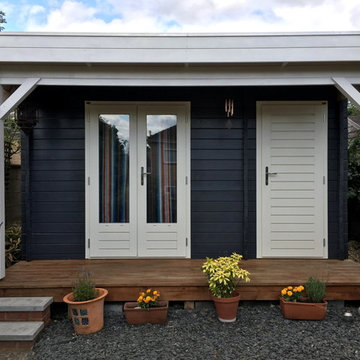
A garden room with integral garden shed / storage. Canopy for shade and double glazed doors / windows. Available in any size and with alternative doors/windows.
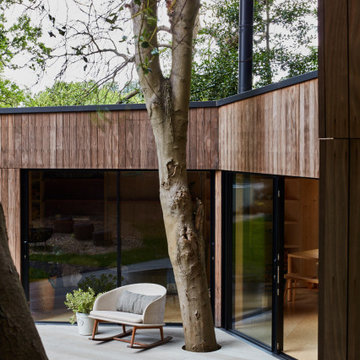
For the full portfolio see https://blackandmilk.co.uk/interior-design-portfolio/
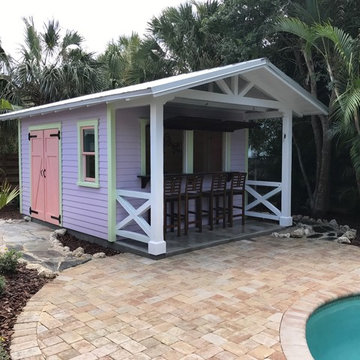
The shed features a 4' deep bar in the front that has operable shutters and a wood bar top. The rear portion of the shed is for utility storage.
Small tropical detached shed and granny flat in Tampa.
Small tropical detached shed and granny flat in Tampa.
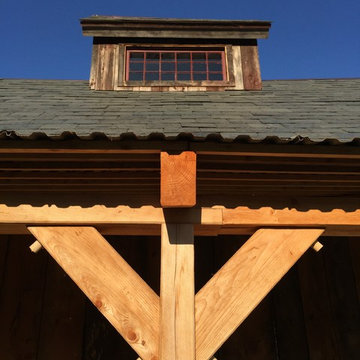
Photography by Andrew Doyle
This Sugar House provides our client with a bit of extra storage, a place to stack firewood and somewhere to start their vegetable seedlings; all in an attractive package. Built using reclaimed siding and windows and topped with a slate roof, this brand new building looks as though it was built 100 years ago. True traditional timber framing construction add to the structures appearance, provenance and durability.
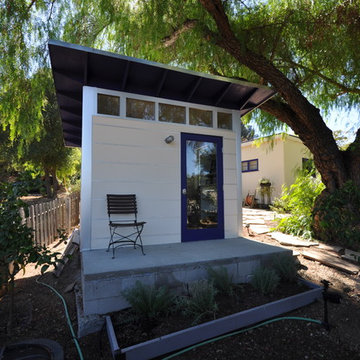
Inspiration for a contemporary detached studio in Los Angeles.
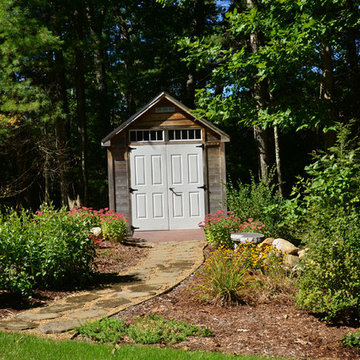
Inspiration for a small country detached shed and granny flat in Boston.
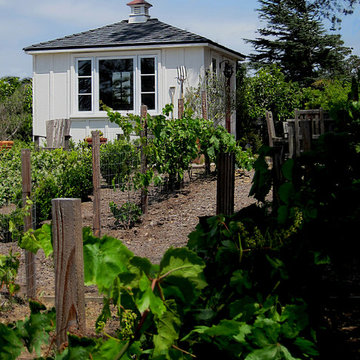
Design Consultant Jeff Doubét is the author of Creating Spanish Style Homes: Before & After – Techniques – Designs – Insights. The 240 page “Design Consultation in a Book” is now available. Please visit SantaBarbaraHomeDesigner.com for more info.
Jeff Doubét specializes in Santa Barbara style home and landscape designs. To learn more info about the variety of custom design services I offer, please visit SantaBarbaraHomeDesigner.com
Jeff Doubét is the Founder of Santa Barbara Home Design - a design studio based in Santa Barbara, California USA.
Black Detached Shed and Granny Flat Design Ideas
2
