Black Entryway Design Ideas with Light Hardwood Floors
Refine by:
Budget
Sort by:Popular Today
21 - 40 of 400 photos
Item 1 of 3

Gold and bold entry way
Tony Soluri Photography
Inspiration for a mid-sized contemporary foyer in Chicago with metallic walls, light hardwood floors, a black front door, beige floor, recessed and wallpaper.
Inspiration for a mid-sized contemporary foyer in Chicago with metallic walls, light hardwood floors, a black front door, beige floor, recessed and wallpaper.
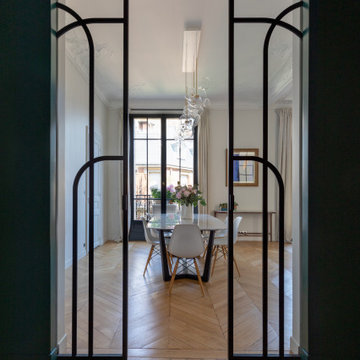
Rénovation d'un appartement en duplex de 200m2 dans le 17ème arrondissement de Paris.
Design Charlotte Féquet & Laurie Mazit.
Photos Laura Jacques.
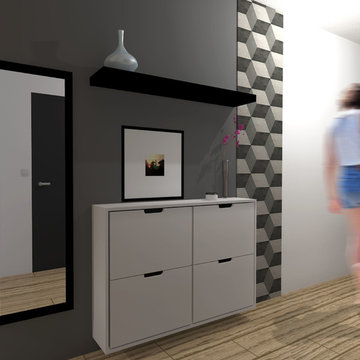
Visuel 3D de l'entrée. Proposition pour une entrée contemporaine et masculine. l'espace est délimité par la couleur et un lè de papier peint graphique.
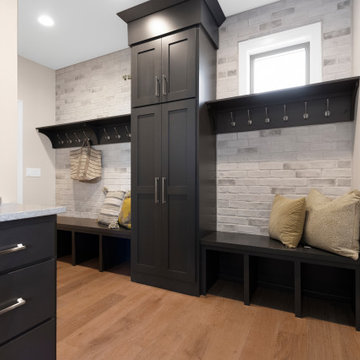
Inspiration for a mid-sized modern mudroom in Other with grey walls, light hardwood floors, brown floor and brick walls.
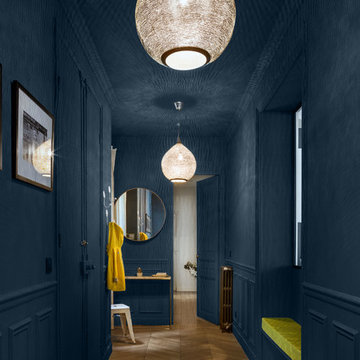
Francois Guillemin
This is an example of a mid-sized transitional foyer in Paris with blue walls, light hardwood floors, a double front door and a blue front door.
This is an example of a mid-sized transitional foyer in Paris with blue walls, light hardwood floors, a double front door and a blue front door.

A modern, metal porte cochere covers the sleek, glassy entry to this modern lake home. Visitors are greeted by an instant view to the lake and a welcoming view into the heart of the home.
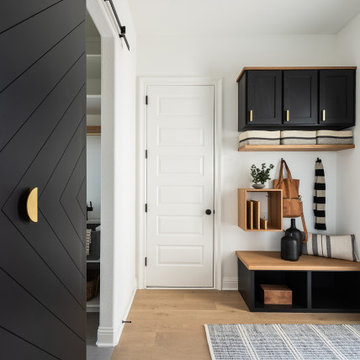
Modern Mud Room with Floating Charging Station
This is an example of a small modern mudroom in Dallas with white walls, light hardwood floors, a black front door and a single front door.
This is an example of a small modern mudroom in Dallas with white walls, light hardwood floors, a black front door and a single front door.
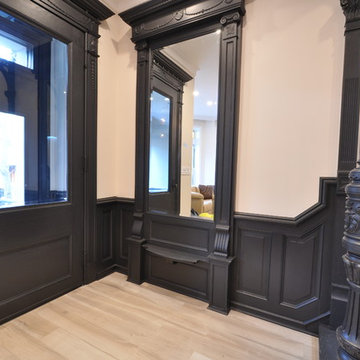
Interior Designer Olga Poliakova
photographer Tina Gallo
Inspiration for a small traditional front door in New York with a single front door, a black front door, beige walls and light hardwood floors.
Inspiration for a small traditional front door in New York with a single front door, a black front door, beige walls and light hardwood floors.
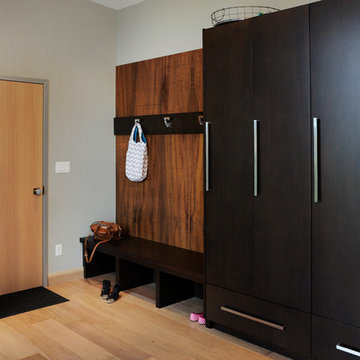
Custom mudroom bench and storage. Dark Mahogany cabinets with slab fronts. Imbuia back panel above bench.
Design by Erika Friesen
Photography by Shouldice Media
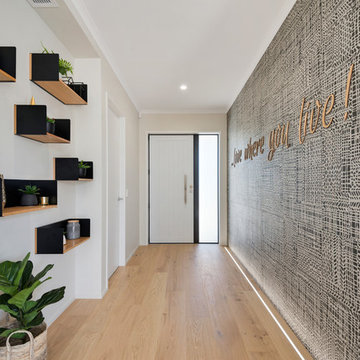
Photo of a beach style entry hall in Auckland with beige walls, light hardwood floors, a single front door, a white front door and beige floor.

Inspiration for a small scandinavian entryway in Paris with pink walls, light hardwood floors and wallpaper.
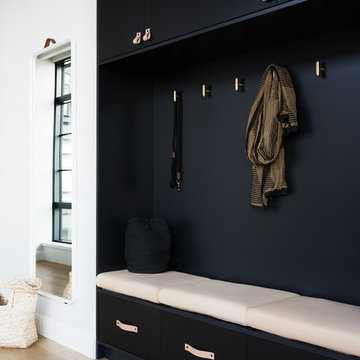
This is an example of a scandinavian mudroom in New York with white walls and light hardwood floors.
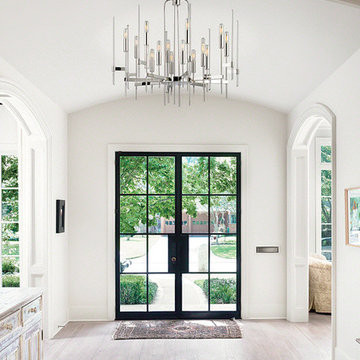
Mid-sized contemporary foyer in Salt Lake City with white walls, light hardwood floors, a double front door, a glass front door and brown floor.
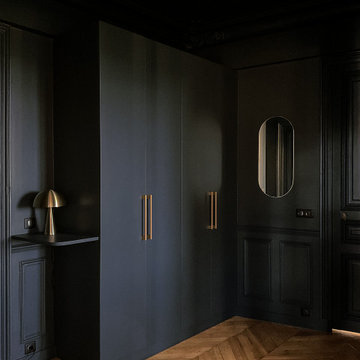
Design ideas for a large traditional foyer in Paris with blue walls, light hardwood floors, a double front door, a blue front door and decorative wall panelling.
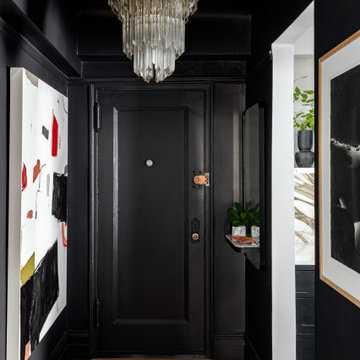
This is an example of a transitional entry hall in New York with black walls, light hardwood floors, a single front door, a black front door, beige floor and wallpaper.
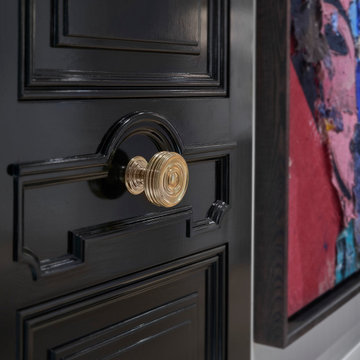
Having successfully designed the then bachelor’s penthouse residence at the Waldorf Astoria, Kadlec Architecture + Design was retained to combine 2 units into a full floor residence in the historic Palmolive building in Chicago. The couple was recently married and have five older kids between them all in their 20s. She has 2 girls and he has 3 boys (Think Brady bunch). Nate Berkus and Associates was the interior design firm, who is based in Chicago as well, so it was a fun collaborative process.
Details:
-Brass inlay in natural oak herringbone floors running the length of the hallway, which joins in the rotunda.
-Bronze metal and glass doors bring natural light into the interior of the residence and main hallway as well as highlight dramatic city and lake views.
-Billiards room is paneled in walnut with navy suede walls. The bar countertop is zinc.
-Kitchen is black lacquered with grass cloth walls and has two inset vintage brass vitrines.
-High gloss lacquered office
-Lots of vintage/antique lighting from Paris flea market (dining room fixture, over-scaled sconces in entry)
-World class art collection
Photography: Tony Soluri, Interior Design: Nate Berkus Interiors and Sasha Adler Design
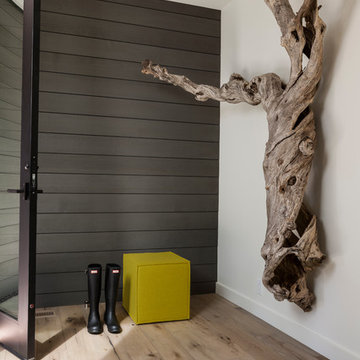
John Granen
Mid-sized modern foyer with white walls, light hardwood floors, a single front door and a glass front door.
Mid-sized modern foyer with white walls, light hardwood floors, a single front door and a glass front door.
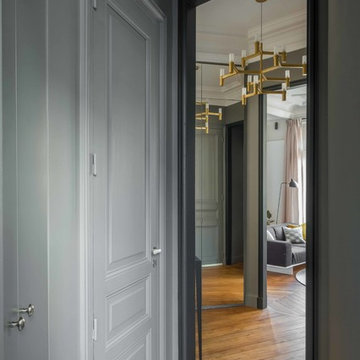
This is an example of a small contemporary foyer in Paris with grey walls, light hardwood floors, a double front door, a light wood front door and brown floor.
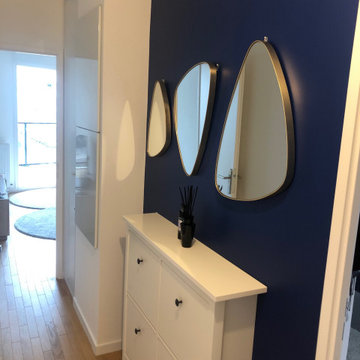
Une entrée tout en constrate blanc / bleu marine. Le trio de miroirs en gouttes permet de dynamiser le mur et apporte un peu de rondeurs.
Small contemporary entry hall in Other with blue walls, light hardwood floors, a single front door, a white front door and brown floor.
Small contemporary entry hall in Other with blue walls, light hardwood floors, a single front door, a white front door and brown floor.

Inspiration for a large asian entry hall in Other with white walls, light hardwood floors, a sliding front door, a black front door and brown floor.
Black Entryway Design Ideas with Light Hardwood Floors
2