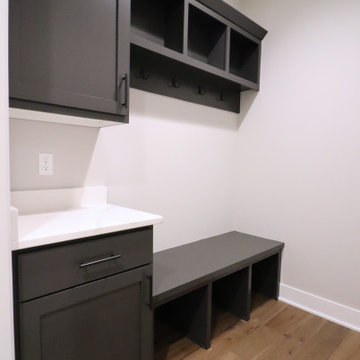Black Entryway Design Ideas with Light Hardwood Floors
Refine by:
Budget
Sort by:Popular Today
41 - 60 of 397 photos
Item 1 of 3
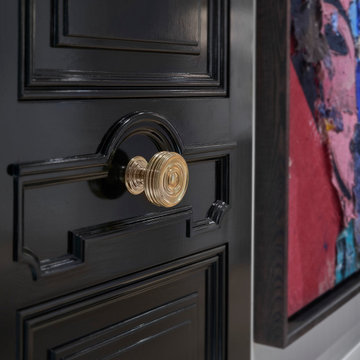
Having successfully designed the then bachelor’s penthouse residence at the Waldorf Astoria, Kadlec Architecture + Design was retained to combine 2 units into a full floor residence in the historic Palmolive building in Chicago. The couple was recently married and have five older kids between them all in their 20s. She has 2 girls and he has 3 boys (Think Brady bunch). Nate Berkus and Associates was the interior design firm, who is based in Chicago as well, so it was a fun collaborative process.
Details:
-Brass inlay in natural oak herringbone floors running the length of the hallway, which joins in the rotunda.
-Bronze metal and glass doors bring natural light into the interior of the residence and main hallway as well as highlight dramatic city and lake views.
-Billiards room is paneled in walnut with navy suede walls. The bar countertop is zinc.
-Kitchen is black lacquered with grass cloth walls and has two inset vintage brass vitrines.
-High gloss lacquered office
-Lots of vintage/antique lighting from Paris flea market (dining room fixture, over-scaled sconces in entry)
-World class art collection
Photography: Tony Soluri, Interior Design: Nate Berkus Interiors and Sasha Adler Design
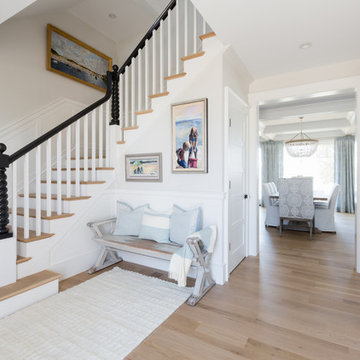
Design ideas for a beach style foyer in Boston with white walls and light hardwood floors.
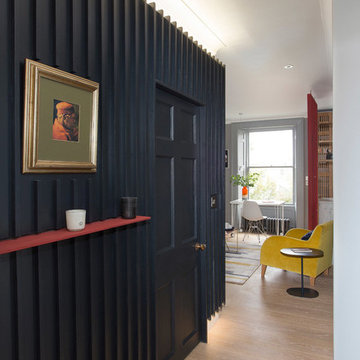
Douglas Gibb
Inspiration for a contemporary entryway in Edinburgh with black walls, light hardwood floors, a single front door, a yellow front door and beige floor.
Inspiration for a contemporary entryway in Edinburgh with black walls, light hardwood floors, a single front door, a yellow front door and beige floor.
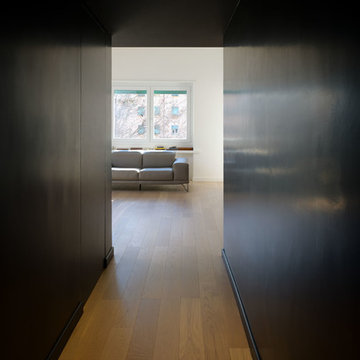
L'ingresso si restringe trasformandosi in un corridoio interamente nero, sia nelle pareti che nel soffitto. Da esso, la vista si apre su soggiorno e cucina.
| Foto di Filippo Vinardi |
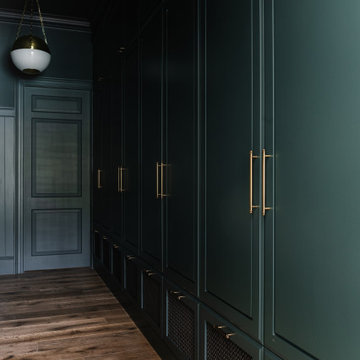
This is an example of a traditional mudroom in Salt Lake City with light hardwood floors.
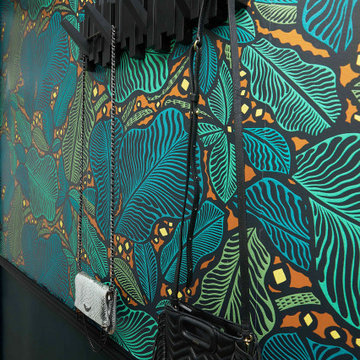
Une entrée au style marqué dans une ambiance tropicale
Photo of a small modern entry hall in Paris with green walls, light hardwood floors and wallpaper.
Photo of a small modern entry hall in Paris with green walls, light hardwood floors and wallpaper.
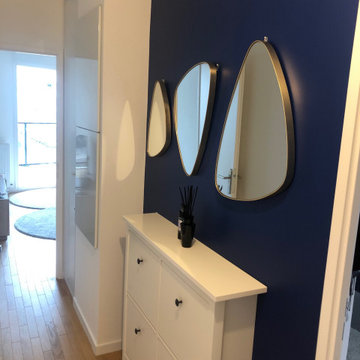
Une entrée tout en constrate blanc / bleu marine. Le trio de miroirs en gouttes permet de dynamiser le mur et apporte un peu de rondeurs.
Small contemporary entry hall in Other with blue walls, light hardwood floors, a single front door, a white front door and brown floor.
Small contemporary entry hall in Other with blue walls, light hardwood floors, a single front door, a white front door and brown floor.
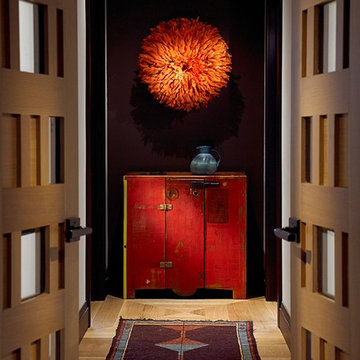
The entry foyer has a dramatic feel – vibrant, orange three dimensional wall art sits above a vermillion console table, with a soft blue vase resting atop. The light wood floors and entry doors lighten the space.
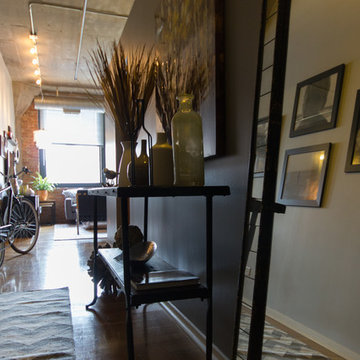
The foyer of this Chicago loft was designed to be pleasing to the eye as well as functional. Large floor mirrors help draw light into the back portion of the space.
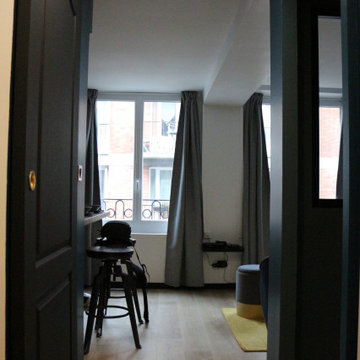
This is an example of a small contemporary entry hall in Le Havre with blue walls, light hardwood floors, a single front door and a black front door.
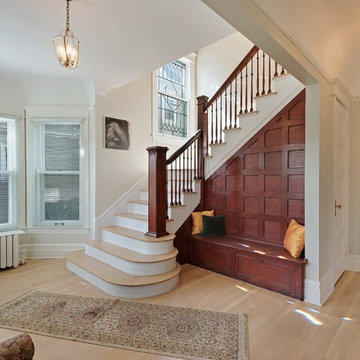
BEFORE Photo of Entry hall
Design ideas for a traditional entry hall in Chicago with beige walls and light hardwood floors.
Design ideas for a traditional entry hall in Chicago with beige walls and light hardwood floors.
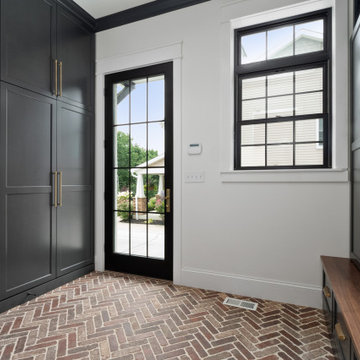
Inspiration for an expansive country mudroom in St Louis with yellow walls, light hardwood floors, a single front door and a black front door.
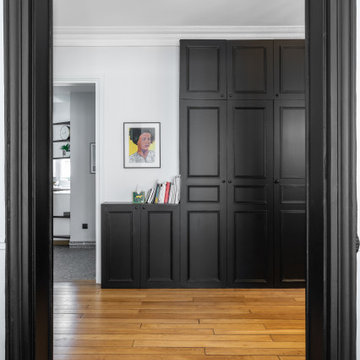
This is an example of a large contemporary foyer in Paris with white walls, light hardwood floors, a single front door, a black front door and brown floor.
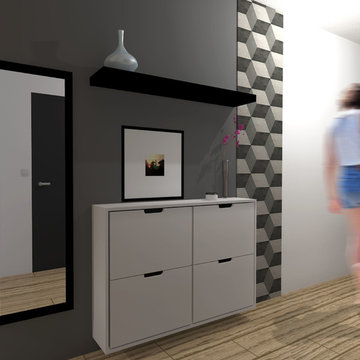
Visuel 3D de l'entrée. Proposition pour une entrée contemporaine et masculine. l'espace est délimité par la couleur et un lè de papier peint graphique.
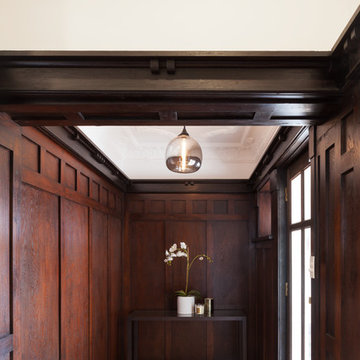
Original Entry showing restored timber panelling
Photography by Katherine Lu
Design ideas for a contemporary foyer in Sydney with light hardwood floors.
Design ideas for a contemporary foyer in Sydney with light hardwood floors.
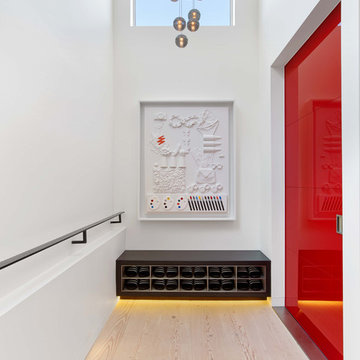
The first floor has the two-story entry with a red pivot door that was fabricated in Italy.
Photography by Eric Laignel.
Design ideas for a contemporary entry hall in San Francisco with white walls, light hardwood floors, a sliding front door, a red front door and beige floor.
Design ideas for a contemporary entry hall in San Francisco with white walls, light hardwood floors, a sliding front door, a red front door and beige floor.
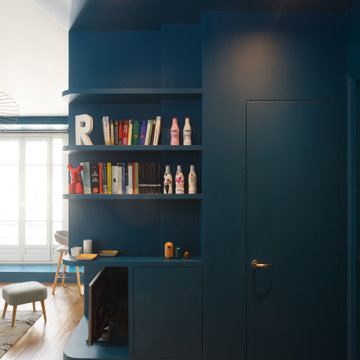
This is an example of a small contemporary vestibule in Paris with blue walls, light hardwood floors, a single front door, a blue front door and recessed.
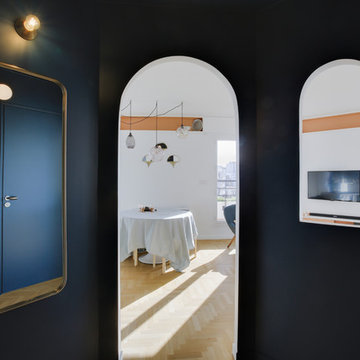
Inspiration for a small contemporary vestibule in Le Havre with blue walls, light hardwood floors, a single front door and a blue front door.
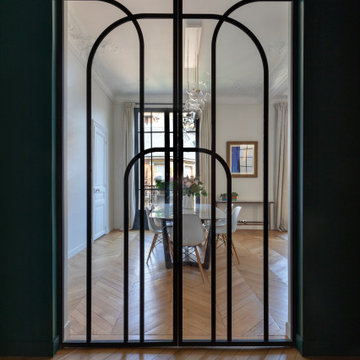
Rénovation d'un appartement en duplex de 200m2 dans le 17ème arrondissement de Paris.
Design Charlotte Féquet & Laurie Mazit.
Photos Laura Jacques.
Black Entryway Design Ideas with Light Hardwood Floors
3
