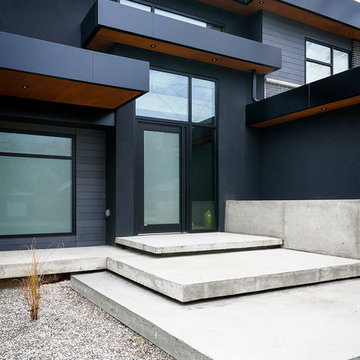Black Exterior Design Ideas
Refine by:
Budget
Sort by:Popular Today
61 - 80 of 2,288 photos
Item 1 of 3

Modern Rustic Swan Valley home combines rock with thick mortar lines, black siding, soffit and fascia, and wood beams with copper lighting.
Design ideas for a large transitional black house exterior in Other with concrete fiberboard siding, a gable roof, a shingle roof, a black roof and board and batten siding.
Design ideas for a large transitional black house exterior in Other with concrete fiberboard siding, a gable roof, a shingle roof, a black roof and board and batten siding.
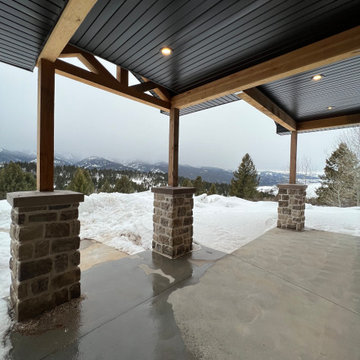
The black exterior of this home is warmed up with rustic rock with thick mortar lines. The pivot glass door welcomes you inside.
Photo of a large transitional black house exterior in Other with concrete fiberboard siding and board and batten siding.
Photo of a large transitional black house exterior in Other with concrete fiberboard siding and board and batten siding.
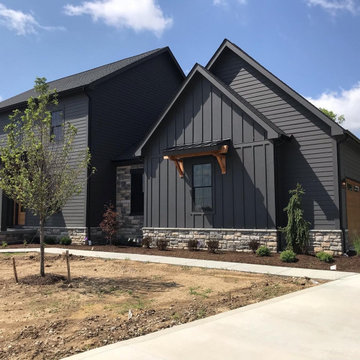
This is an example of a mid-sized country two-storey black house exterior in Columbus with concrete fiberboard siding, a shingle roof, a black roof and board and batten siding.
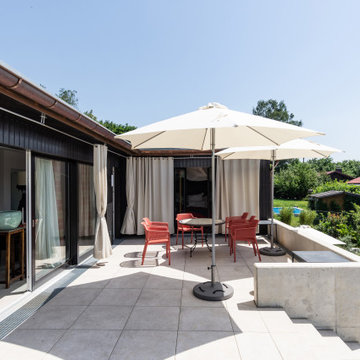
This is an example of a small contemporary two-storey black exterior in Munich with wood siding, a shed roof and a metal roof.
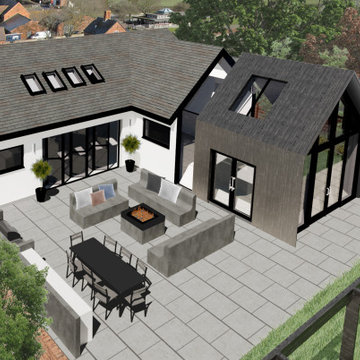
Full bungalow refurb with permitted development rear extension, pitched to match the falls of the existing roof. Using charred timber cladding with a fully glazed link. The design breaks the tradition of a flat roof infill extension instead opting to increase the L shape of the building to create an external courtyard for social occasions and entertaining.
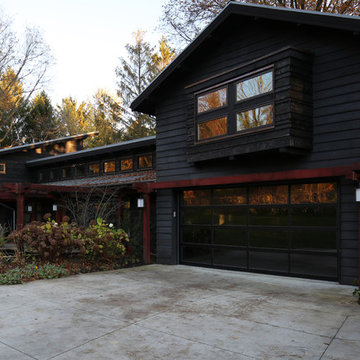
Photo: Michael R. Timmer
Inspiration for a mid-sized transitional two-storey black house exterior in Cleveland with wood siding, a hip roof and a metal roof.
Inspiration for a mid-sized transitional two-storey black house exterior in Cleveland with wood siding, a hip roof and a metal roof.
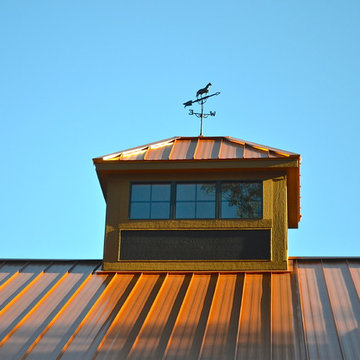
Inspiration for a large traditional two-storey black exterior in Cincinnati with a gable roof.
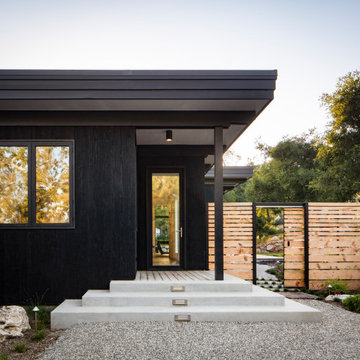
Inspiration for a mid-sized midcentury one-storey black house exterior in Santa Barbara with a flat roof.

The Rowley House has siding made of Eastern White Pine stained with Pine Tar, giving the siding protection against water, sun, and pests. Each window opening was enlarged to enhance the views of the surrounding forest.

Inspiration for a large midcentury three-storey black house exterior in Seattle with metal siding, a gable roof, a shingle roof and a grey roof.
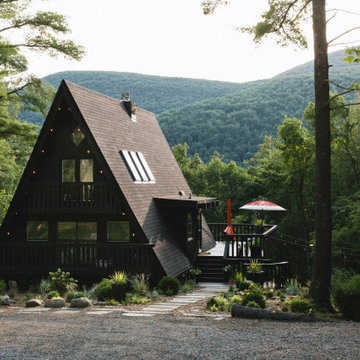
Thinking outside the box
Perched on a hilltop in the Catskills, this sleek 1960s A-frame is right at home among pointed firs and
mountain peaks.
An unfussy, but elegant design with modern shapes, furnishings, and material finishes both softens and enhances the home’s architecture and natural surroundings, bringing light and airiness to every room.
A clever peekaboo aesthetic enlivens many of the home’s new design elements―invisible touches of lucite, accented brass surfaces, oversized mirrors, and windows and glass partitions in the spa bathrooms, which give you all the comfort of a high-end hotel, and the feeling that you’re showering in nature.
Downstairs ample seating and a wet bar―a nod to your parents’ 70s basement―make a perfect space for entertaining. Step outside onto the spacious deck, fire up the grill, and enjoy the gorgeous mountain views.
Stonework, scattered like breadcrumbs around the 5-acre property, leads you to several lounging nooks, where you can stretch out with a book or take a soak in the hot tub.
Every thoughtful detail adds softness and magic to this forest home.
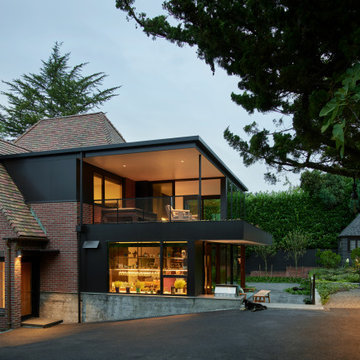
The new addition extends from and expands an existing flat roof dormer. Aluminum plate siding marries with brick, glass, and concrete to tie new to old.
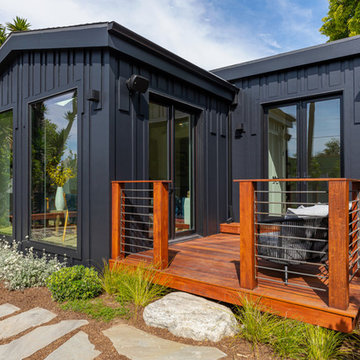
Photo of an expansive contemporary one-storey black house exterior in Los Angeles with concrete fiberboard siding and a hip roof.
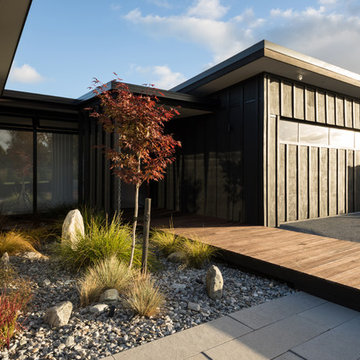
A single storied ‘H’ shaped floor plan was developed around a central courtyard. This provides ample opportunity to capture views and light from various internal spaces, while maintaining complete privacy between neighbours.
Photography by Mark Scowen
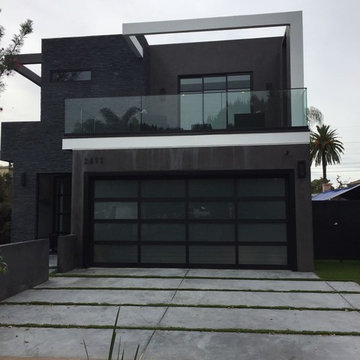
This is an example of a large modern two-storey black house exterior in Los Angeles with mixed siding, a flat roof and a mixed roof.
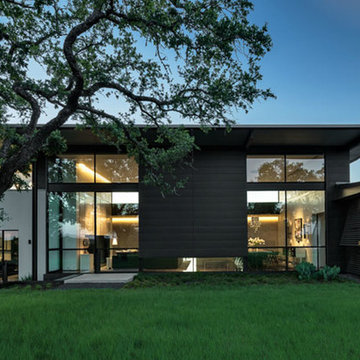
Robert Reck
Photo of a large modern two-storey black exterior in Austin with metal siding.
Photo of a large modern two-storey black exterior in Austin with metal siding.
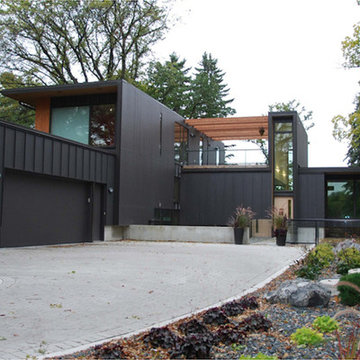
Large modern two-storey black house exterior in Other with mixed siding and a flat roof.

The Peak is a simple but not conventional cabin retreat design
It is the first model in a series of designs tailored for landowners, developers and anyone seeking a daring but simple approach for a cabin.
Up to 96 sqm Net (usable) area and 150 sqm gross floor area, ideal for short rental experiences.
Using a light gauge steel structural framing or a timber solution as well.
Featuring a kitchenette, dining, living, bedroom, two bathrooms and an inspiring attic at the top.
Black Exterior Design Ideas
4

