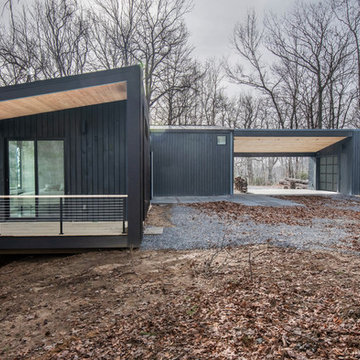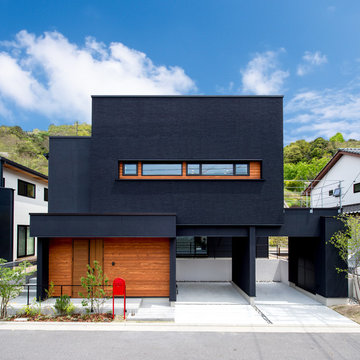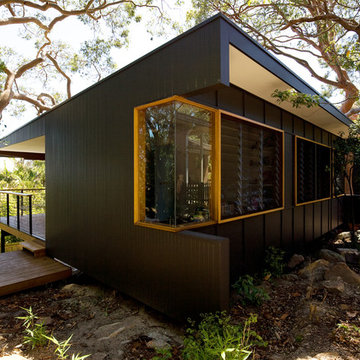Black Exterior Design Ideas
Refine by:
Budget
Sort by:Popular Today
21 - 40 of 518 photos
Item 1 of 3
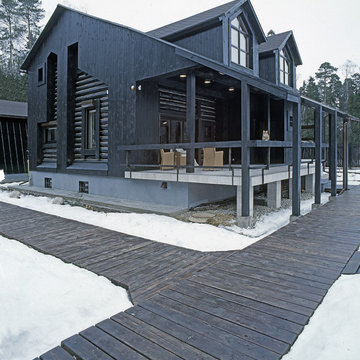
Архитектор Алексей Розенберг
фото Евгений Лучин
Inspiration for a small country two-storey black exterior in Moscow with wood siding and a gable roof.
Inspiration for a small country two-storey black exterior in Moscow with wood siding and a gable roof.

Rear Extension of this 6,000 square ft home in an upscale community in Toronto.
The black stucco contrasts with the restored brick of the existing house.
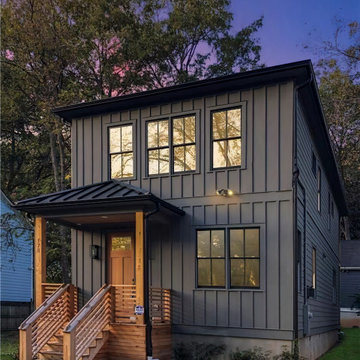
Design ideas for a large transitional two-storey black house exterior in Atlanta with a clipped gable roof, a metal roof and a black roof.
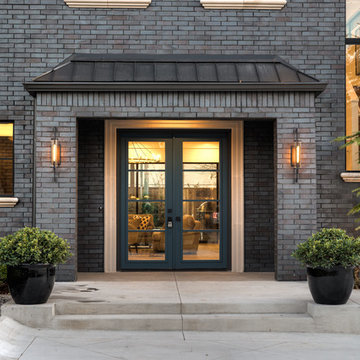
MAKING A STATEMENT sited on EXPANSIVE Nichols Hills lot. Worth the wait...STUNNING MASTERPIECE by Sudderth Design. ULTIMATE in LUXURY features oak hardwoods throughout, HIGH STYLE quartz and marble counters, catering kitchen, Statement gas fireplace, wine room, floor to ceiling windows, cutting-edge fixtures, ample storage, and more! Living space was made to entertain. Kitchen adjacent to spacious living leaves nothing missed...built in hutch, Top of the line appliances, pantry wall, & spacious island. Sliding doors lead to outdoor oasis. Private outdoor space complete w/pool, kitchen, fireplace, huge covered patio, & bath. Sudderth hits it home w/the master suite. Forward thinking master bedroom is simply SEXY! EXPERIENCE the master bath w/HUGE walk-in closet, built-ins galore, & laundry. Well thought out 2nd level features: OVERSIZED game room, 2 bed, 2bth, 1 half bth, Large walk-in heated & cooled storage, & laundry. A HOME WORTH DREAMING ABOUT.
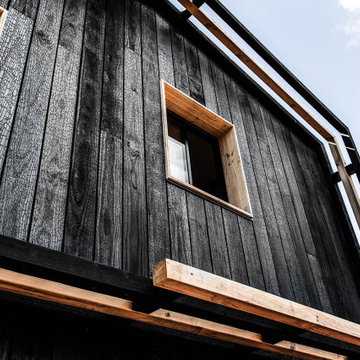
Modern two-storey black house exterior in Other with wood siding, a metal roof and a black roof.
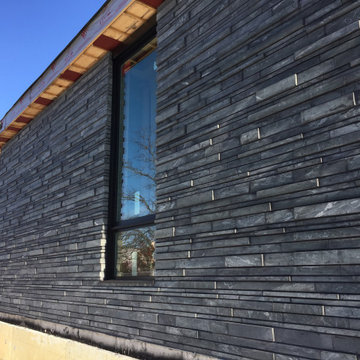
This is an example of a large contemporary black house exterior in Chicago with stone veneer.
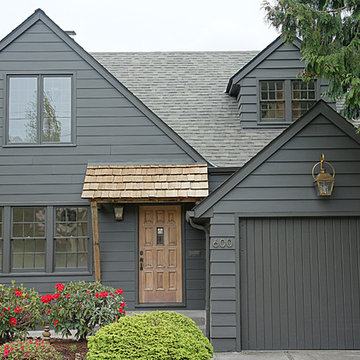
Modern Tudor/Storybook home in Portland, OR.
Photo of a mid-sized transitional three-storey black house exterior in Portland with concrete fiberboard siding, a gable roof and a shingle roof.
Photo of a mid-sized transitional three-storey black house exterior in Portland with concrete fiberboard siding, a gable roof and a shingle roof.
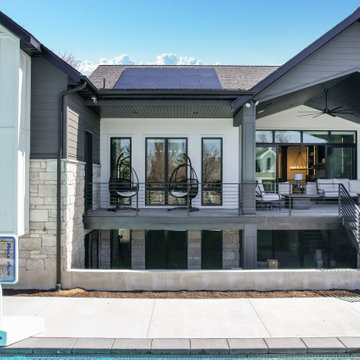
Design ideas for a large traditional two-storey black house exterior in Salt Lake City with stone veneer, a gable roof, a mixed roof, a black roof and board and batten siding.
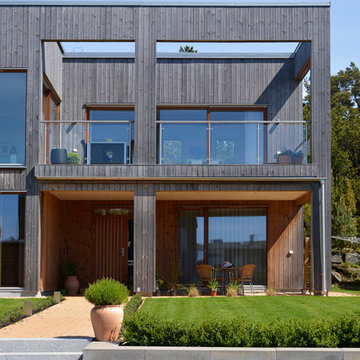
Inspiration for a large industrial two-storey black exterior in Gothenburg with wood siding and a flat roof.
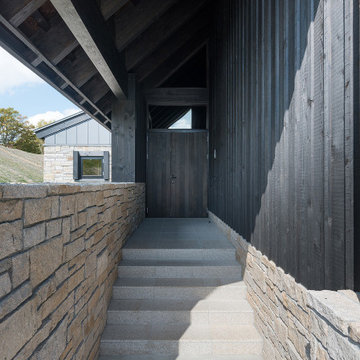
冬の3mを超える豪雪地帯に建つ建物。石の基壇の上に黒く塗装したレッドシダーの外壁、9寸勾配の切妻屋根が載る構成で、大自然に溶け込むように建ちます。
玄関へのアプローチ
Inspiration for a large country two-storey black house exterior in Other with wood siding, a gable roof and a metal roof.
Inspiration for a large country two-storey black house exterior in Other with wood siding, a gable roof and a metal roof.

A Scandinavian modern home in Shorewood, Minnesota with simple gable roof forms and black exterior. The entry has been sided with Resysta, a durable rainscreen material that is natural in appearance.
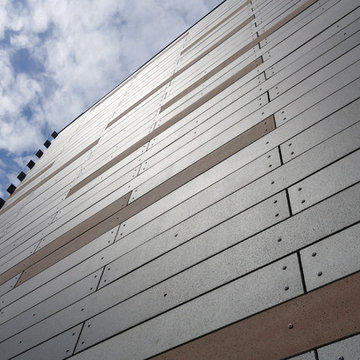
This is an example of a large modern split-level black house exterior in New York with mixed siding and a flat roof.
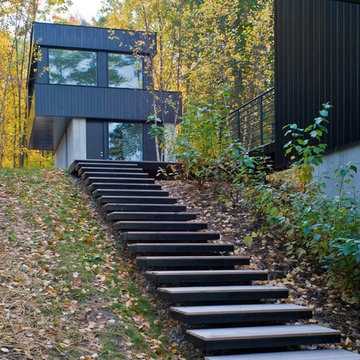
Photo of a large contemporary two-storey black house exterior in Burlington with metal siding, a flat roof and a metal roof.

This is an example of a mid-sized country one-storey black house exterior in Vancouver with wood siding, a shed roof, a metal roof and a black roof.
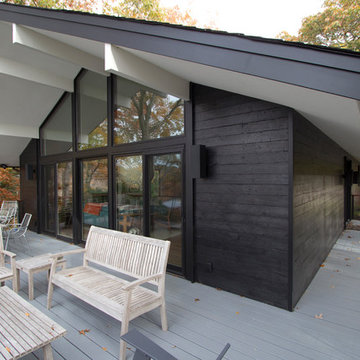
Hampton House – NY
NY-based BAHND design studio selected reSAWN’s HAI shou sugi ban charred cypress for exterior siding for this private residence in The Hamptons.
PRODUCT
HAI :: shou sugi ban cypress wall cladding
DETAILS
Exterior Siding:
HAI – #2 common grade
shou-sugi-ban charred cypress, burnt and sealed on all 4 sides
+/-7/8” thick X 5-1/8” wide X 6-16’ random length
Tongue & Groove
ABOUT THE PROJECT
This private residence off a beautiful, secluded road in The Hamptons features a modern façade clad in reSAWN’s HAI shou sugi ban charred wood specified by BAHND design studio.
BAHND DESIGN STUDIO is an architecture and design practice founded by Amanda Beethe to develop thoughtful, modern, sustainable architecture and design. They work with absolute dedication to the context of each project, ensuring that every space speaks to its owner in their own language. Their concepts draw inspiration from the place of each project: the history, nature and culture, and incorporate that into its future form.
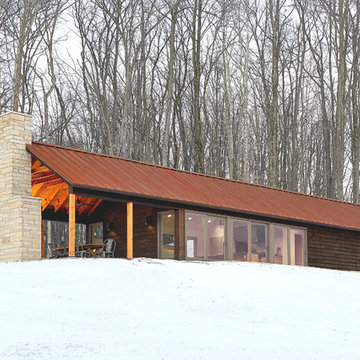
Photography: Hector Corante
Small modern one-storey black exterior in Columbus with wood siding.
Small modern one-storey black exterior in Columbus with wood siding.
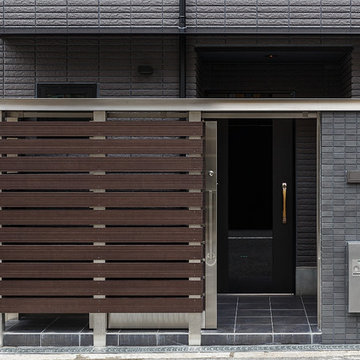
都市型の二世帯住宅のエントランスは共用として1か所にまとめ屋根付き・目隠し格子付、郵便受以外に宅配ポストも追加して利便性を図りました。
Design ideas for a large modern three-storey black house exterior in Osaka with a shed roof and a metal roof.
Design ideas for a large modern three-storey black house exterior in Osaka with a shed roof and a metal roof.
Black Exterior Design Ideas
2
