Black Family Room Design Photos with a Brick Fireplace Surround
Refine by:
Budget
Sort by:Popular Today
41 - 60 of 292 photos
Item 1 of 3
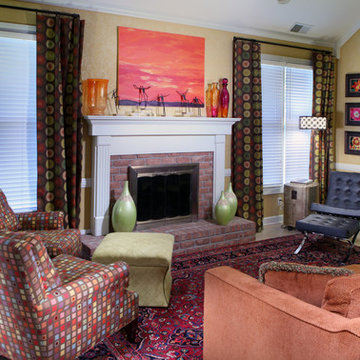
Ben Fant
Mid-sized contemporary family room in Other with beige walls, light hardwood floors, a standard fireplace and a brick fireplace surround.
Mid-sized contemporary family room in Other with beige walls, light hardwood floors, a standard fireplace and a brick fireplace surround.
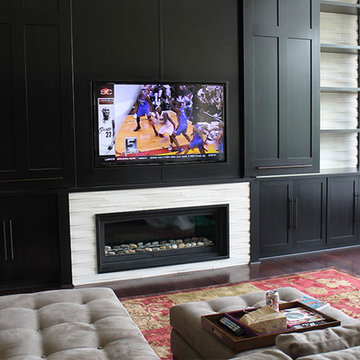
RadioActive Electronics was created to serve a need to homeowners and businesses seeking help with installation of new technology in audio and video products like televisions, home theater systems, and the integration of sound and video systems for commercial establishments. We specialize in security and home theater and we seek a long-lasting relationship with our customers.
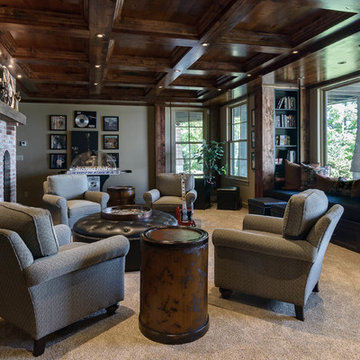
This lower level family room features an extensive coffered ceiling and column detailing in knotty alder, a built-in window niche large enough for sleeping an extra guest and a comfortable seating group by the fireplace. The design and accessories spun from the theatre motif and the clients' passion for classic rock.
Photo by Bruce Luetters
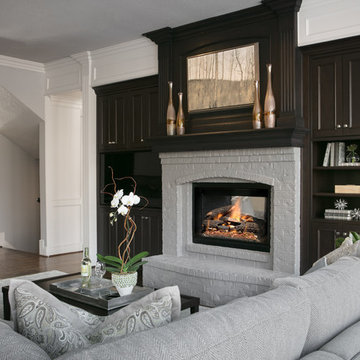
Just one of many sitting areas in this home, this family room's custom furnishings and accessories provides a formal look with a casual feel.
Design Connection, Inc. provided; Space plans, custom cabinet designs, furniture, wall art, lamps, and project management to ensure all aspects of this space met the firm’s high criteria.
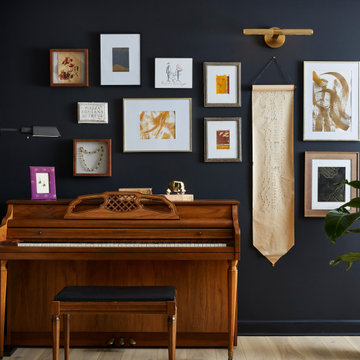
This moody formal family room creates moments throughout the space for conversation and coziness. This piano is used by the children to practice their craft. Surrounded by art, it's a place of inspiration and creativity.
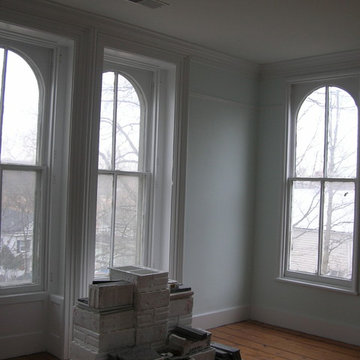
This project was a tribute to the vision and optimism of the owners. This once-glorious home was so far gone that many people would have taken the easy path -tear it down and start over. Instead, the family hired Old Saratoga Restorations to save every original bit of material that could be salvaged and rebuild the home to its previous grandeur.
OSR gutted the interior and reinvented it based on the archaeological evidence for this home restoration. They added a new kitchen and bathrooms with high-end fixtures, custom-cabinetry and top-of-the-line appliances. Outside, everything from the siding and trim to the dilapidated cupola on top needed to be replaced with duplicates.
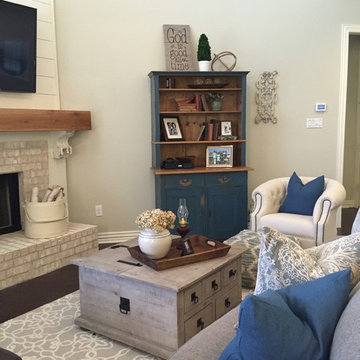
Lancine Aday
Design ideas for a country family room in Dallas with a standard fireplace, a brick fireplace surround and a wall-mounted tv.
Design ideas for a country family room in Dallas with a standard fireplace, a brick fireplace surround and a wall-mounted tv.
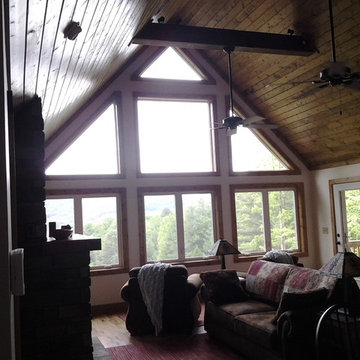
Dennis Brown
Photo of a mid-sized country enclosed family room in Charlotte with white walls, medium hardwood floors, a standard fireplace and a brick fireplace surround.
Photo of a mid-sized country enclosed family room in Charlotte with white walls, medium hardwood floors, a standard fireplace and a brick fireplace surround.
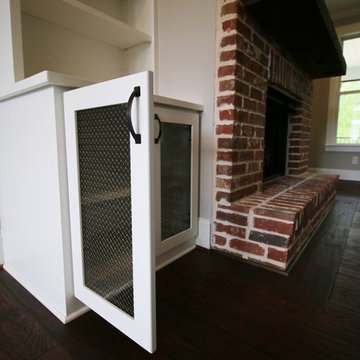
The built-in cabinets on either side of this custom farmhouse-style home's brick fireplace feature chickenwire cabinet doors.
The Georgia Plan by First Choice Home Builders, features a bedroom and the owner's suite on the main floor, with two bedrooms and a bonus room upstairs. This home was customized by the homeowners during the building process and the finished product is a stunning contemporary farmhouse look.
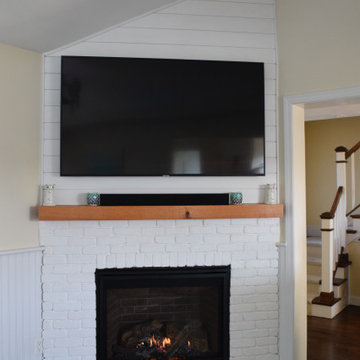
Installation of a gas fireplace in a family room: This design is painted tumbled brick with solid red oak mantle. The owner wanted shiplap to extend upward from the mantle and tie into the ceiling. The stack was designed to carry up through the roof to provide proper ventilation in a coastal environment. The Household WIFI/Sonos/Surround sound system is integrated behind the TV.
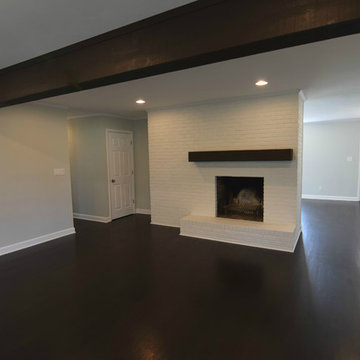
Large painted brick fireplace, exposed wood beams, and dark hardwood floors
Photo of a transitional family room in Indianapolis with dark hardwood floors, a two-sided fireplace, a brick fireplace surround and brown floor.
Photo of a transitional family room in Indianapolis with dark hardwood floors, a two-sided fireplace, a brick fireplace surround and brown floor.
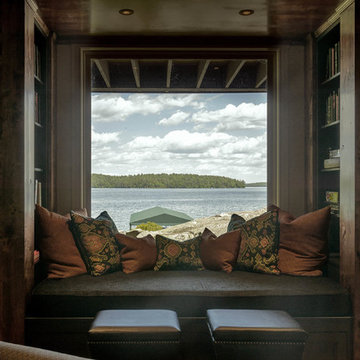
This deep window seat could sleep two using the built-in trundle below it. A great niche for reading or lounging while watching the view.
Photo by Bruce Luetters
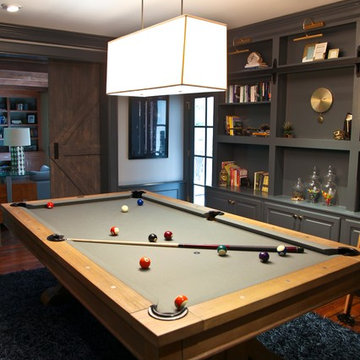
Design ideas for a mid-sized modern enclosed family room in Raleigh with a game room, grey walls, dark hardwood floors, a standard fireplace, a brick fireplace surround, a wall-mounted tv and brown floor.
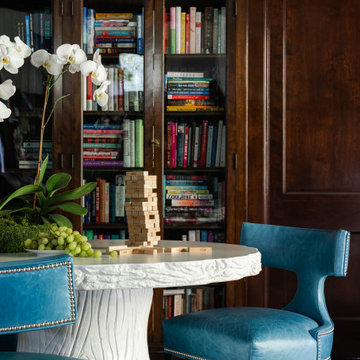
Large eclectic enclosed family room in Columbus with a library, white walls, dark hardwood floors, a standard fireplace, a brick fireplace surround, no tv and brown floor.
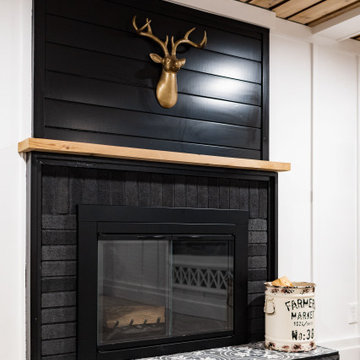
Basement great room renovation
This is an example of a mid-sized country open concept family room in Minneapolis with a home bar, white walls, carpet, a standard fireplace, a brick fireplace surround, a concealed tv, grey floor, wood and decorative wall panelling.
This is an example of a mid-sized country open concept family room in Minneapolis with a home bar, white walls, carpet, a standard fireplace, a brick fireplace surround, a concealed tv, grey floor, wood and decorative wall panelling.
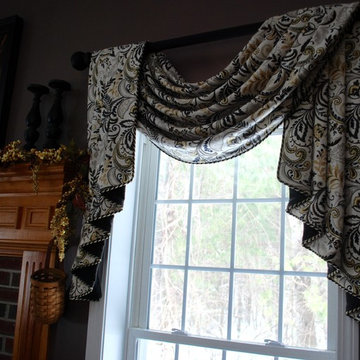
These pole swags were made from a linen weave black gold and white paisley print with black contrast lining and decorative cord trim.
This is an example of a large traditional enclosed family room in Manchester with light hardwood floors, a standard fireplace, a brick fireplace surround and a wall-mounted tv.
This is an example of a large traditional enclosed family room in Manchester with light hardwood floors, a standard fireplace, a brick fireplace surround and a wall-mounted tv.

Island Cove House keeps a low profile on the horizon. On the driveway side it rambles along like a cottage that grew over time, while on the water side it is more ordered. Weathering shingles and gray-brown trim help the house blend with its surroundings. Heating and cooling are delivered by a geothermal system, and much of the electricity comes from solar panels.
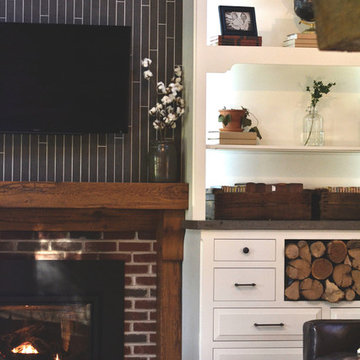
There are two built-in units here, left and right of the glass fireplace. We made the reclaimed mantle too. The cabinetry is inset, the top two drawer heads are slab, the bottom four are raised drawer heads. There is lots of details in this bookcase design, extra thick shelves, concave routed corners, arches, the countertop is stained concrete. It looks like logs in the middle, but it is actually a door hiding the dvd player.
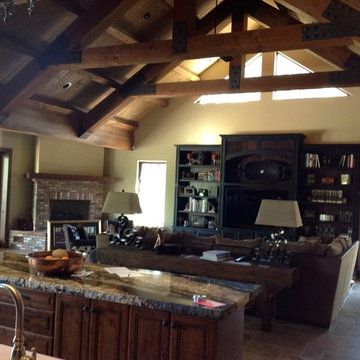
Photo of a large arts and crafts open concept family room in Phoenix with beige walls, a corner fireplace, a brick fireplace surround and a built-in media wall.
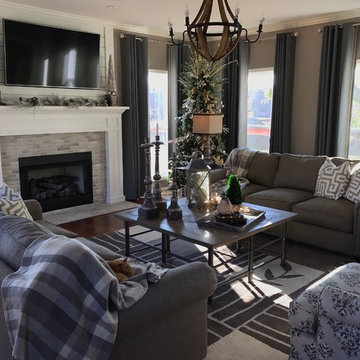
Design ideas for a mid-sized country enclosed family room in Other with grey walls, dark hardwood floors, a standard fireplace, a brick fireplace surround and a wall-mounted tv.
Black Family Room Design Photos with a Brick Fireplace Surround
3