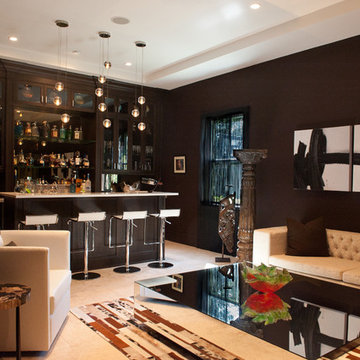Black Family Room Design Photos with a Home Bar
Refine by:
Budget
Sort by:Popular Today
21 - 40 of 316 photos
Item 1 of 3

This room as an unused dining room. This couple loves to entertain so we designed the room to be dramatic to look at, and allow for movable seating, and of course, a very sexy functional custom bar.

Design ideas for a mid-sized transitional family room in Denver with a home bar, grey walls, carpet, grey floor and wood walls.
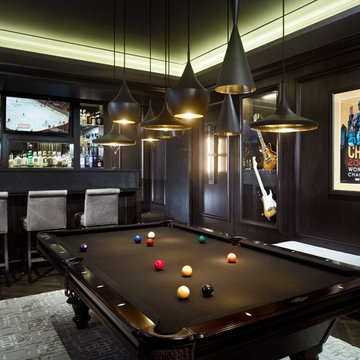
This is an example of a contemporary family room in Chicago with a home bar, black walls and a wall-mounted tv.
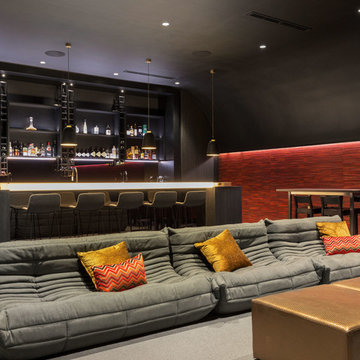
Western Select Products
Contemporary family room in Perth with a home bar, black walls, carpet and grey floor.
Contemporary family room in Perth with a home bar, black walls, carpet and grey floor.

Light and Airy! Fresh and Modern Architecture by Arch Studio, Inc. 2021
Design ideas for a large transitional open concept family room in San Francisco with a home bar, white walls, medium hardwood floors, a standard fireplace, a stone fireplace surround, a wall-mounted tv and grey floor.
Design ideas for a large transitional open concept family room in San Francisco with a home bar, white walls, medium hardwood floors, a standard fireplace, a stone fireplace surround, a wall-mounted tv and grey floor.
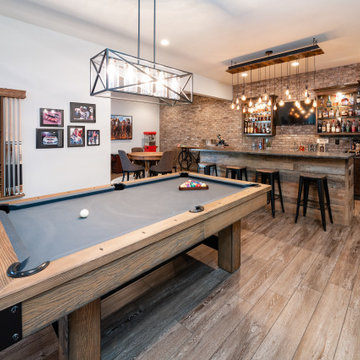
Transitional family room in Louisville with a home bar, white walls, medium hardwood floors and brown floor.
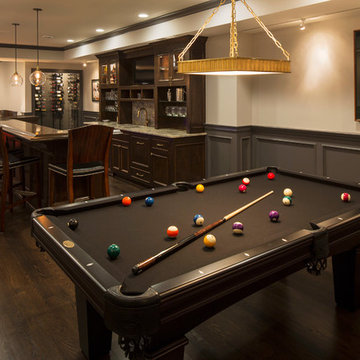
Troy Thies
Large transitional open concept family room in Minneapolis with dark hardwood floors, a home bar, beige walls, a built-in media wall and brown floor.
Large transitional open concept family room in Minneapolis with dark hardwood floors, a home bar, beige walls, a built-in media wall and brown floor.

The large open room was divided into specific usage areas using furniture, a custom made floating media center and a custom carpet tile design. The basement remodel was designed and built by Meadowlark Design Build in Ann Arbor, Michigan. Photography by Sean Carter
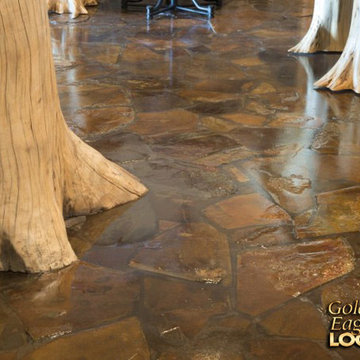
For more info on this home such as prices, floor plan, go to www.goldeneagleloghomes.com
Photo of a large country family room in Other with a home bar, slate floors and brown floor.
Photo of a large country family room in Other with a home bar, slate floors and brown floor.
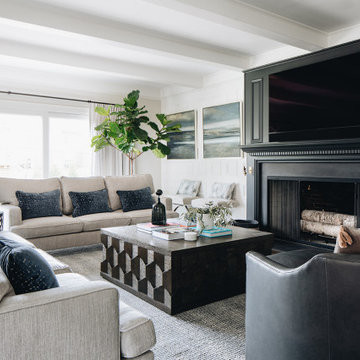
Design ideas for a mid-sized traditional open concept family room in Chicago with a home bar, grey walls, medium hardwood floors, a standard fireplace, a stone fireplace surround, a wall-mounted tv, brown floor and panelled walls.
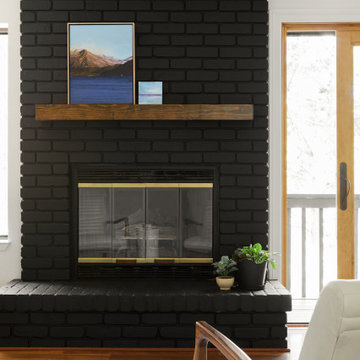
This is an example of a small contemporary open concept family room in San Francisco with a home bar, white walls, dark hardwood floors, a standard fireplace, a brick fireplace surround, no tv and brown floor.
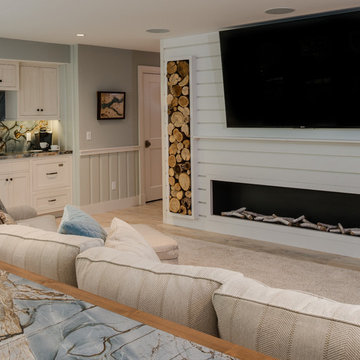
Northern Michigan summers are best spent on the water. The family can now soak up the best time of the year in their wholly remodeled home on the shore of Lake Charlevoix.
This beachfront infinity retreat offers unobstructed waterfront views from the living room thanks to a luxurious nano door. The wall of glass panes opens end to end to expose the glistening lake and an entrance to the porch. There, you are greeted by a stunning infinity edge pool, an outdoor kitchen, and award-winning landscaping completed by Drost Landscape.
Inside, the home showcases Birchwood craftsmanship throughout. Our family of skilled carpenters built custom tongue and groove siding to adorn the walls. The one of a kind details don’t stop there. The basement displays a nine-foot fireplace designed and built specifically for the home to keep the family warm on chilly Northern Michigan evenings. They can curl up in front of the fire with a warm beverage from their wet bar. The bar features a jaw-dropping blue and tan marble countertop and backsplash. / Photo credit: Phoenix Photographic
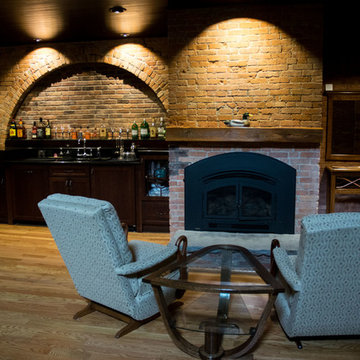
Close up of Great Room first floor fireplace and bar areas. Exposed brick from the original boiler room walls was restored and cleaned. The boiler room chimney was re-purposed for installation of new gas fireplaces on the main floor and mezzanine. The original concrete floor was covered with new wood framing and wood flooring, fully insulated with foam.
Photo Credit:
Alexander Long (www.brilliantvisual.com)
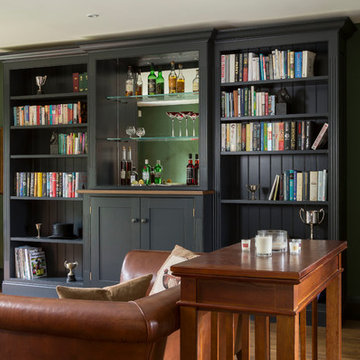
This is an example of a mid-sized traditional family room in Gloucestershire with a home bar, green walls, medium hardwood floors and brown floor.
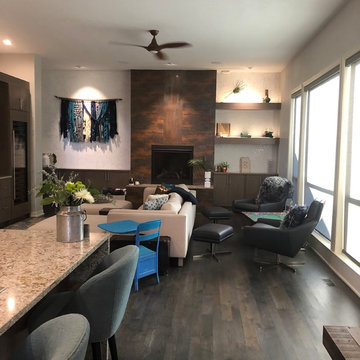
West Elm Austin Swivel Chairs with ottomans. Yarn artwork inspired by mybuprint.com. Childs desk is used for snacks instead of eating on cream couch (learned that lesson bad idea with kids even if it is Sunbrella Fabric do not buy this color).
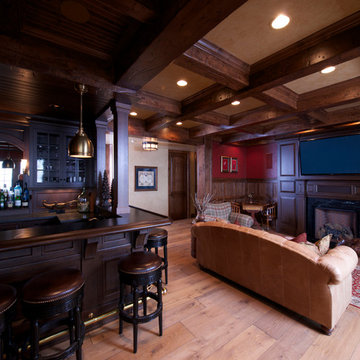
Large transitional enclosed family room in Other with a home bar, brown walls, light hardwood floors, a standard fireplace, a wood fireplace surround and a wall-mounted tv.
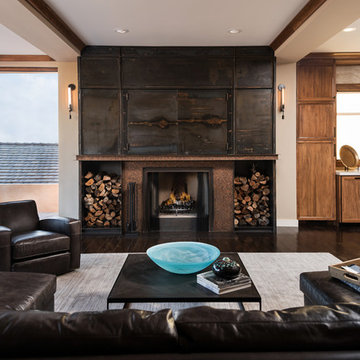
Auda Coudayre Photograhpy
Large transitional open concept family room in San Diego with a home bar, beige walls, dark hardwood floors, a standard fireplace, a metal fireplace surround, a concealed tv and brown floor.
Large transitional open concept family room in San Diego with a home bar, beige walls, dark hardwood floors, a standard fireplace, a metal fireplace surround, a concealed tv and brown floor.
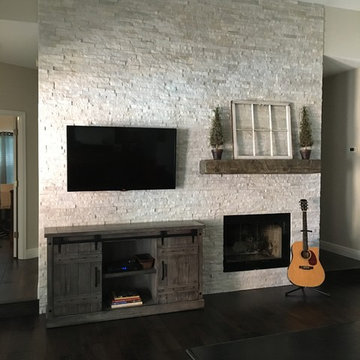
Act 1 Flooring supplied and installed the floors and accent wall around the fireplace. The accent wall has white stacked stone which really brightens up the room. The floors are a dark, engineered hardwood that comes in wide planks. The wet bar right in the living room is great for hosting. We love this custom living room.
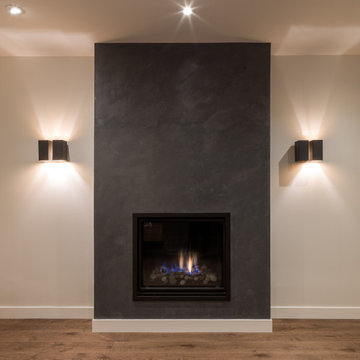
Venetian plaster on a fireplace wll
Design ideas for a large contemporary open concept family room in Vancouver with a home bar, a standard fireplace and a plaster fireplace surround.
Design ideas for a large contemporary open concept family room in Vancouver with a home bar, a standard fireplace and a plaster fireplace surround.
Black Family Room Design Photos with a Home Bar
2
