Black Family Room Design Photos with Medium Hardwood Floors
Refine by:
Budget
Sort by:Popular Today
141 - 160 of 1,336 photos
Item 1 of 3
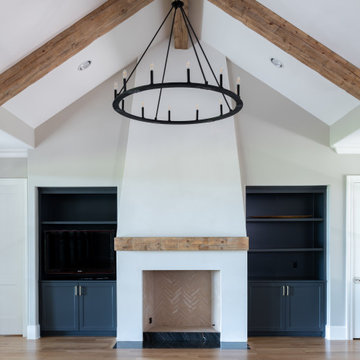
The soaring fireplace anchors the end of this Great Room and creates a stunning focal point. The built in shelves flanking the fireplace will house the
tv on the right side while the left has adjustable shelves for books and accessories.
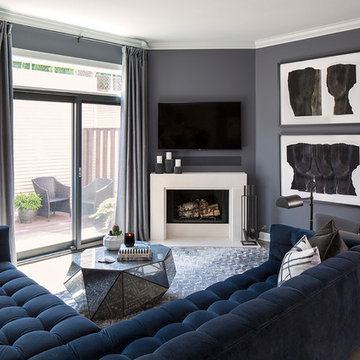
No surface was left untouched in this Lakeview Craftsman home. We've worked with these clients over the past few years on multiple phases of their home renovation. We fully renovated the first and second floor in 2016, the basement was gutted in 2017 and the exterior of the home received a much needed facelift in 2018, complete with siding, a new front porch, rooftop deck and landscaping to pull it all together. Basement and exterior photos coming soon!
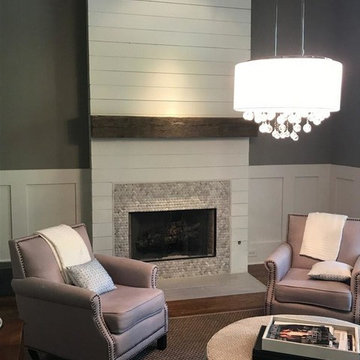
Shiplap, wooden beam mantel, tile surround and new lighting for family room.
Mid-sized traditional open concept family room in Atlanta with grey walls, medium hardwood floors, a standard fireplace, a wood fireplace surround and grey floor.
Mid-sized traditional open concept family room in Atlanta with grey walls, medium hardwood floors, a standard fireplace, a wood fireplace surround and grey floor.
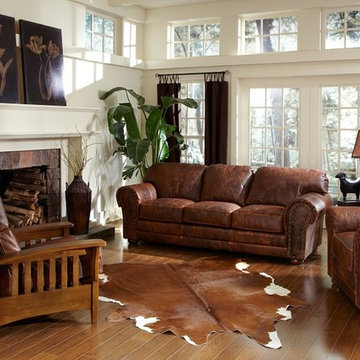
Distressed brown leather sofa with matching leather lounge chair and push back recliner. The leather hide rug accent is extremely durable and comfortable. Lots of natural light surround this warm and cozy family room.
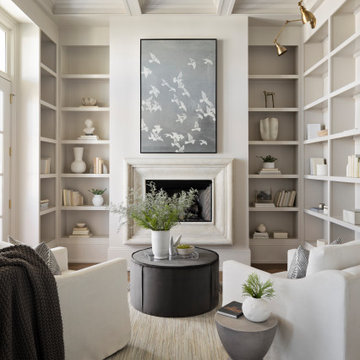
Design ideas for a mid-sized transitional open concept family room in Nashville with a library, beige walls, medium hardwood floors, a standard fireplace, a stone fireplace surround, no tv, brown floor and coffered.
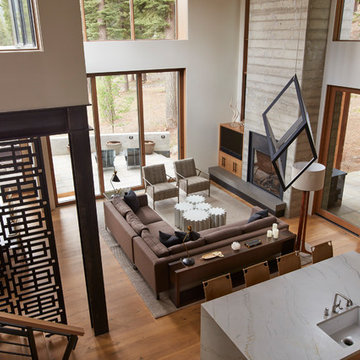
Photo of a mid-sized contemporary open concept family room in San Francisco with beige walls, medium hardwood floors, a standard fireplace, a concrete fireplace surround, a built-in media wall and brown floor.
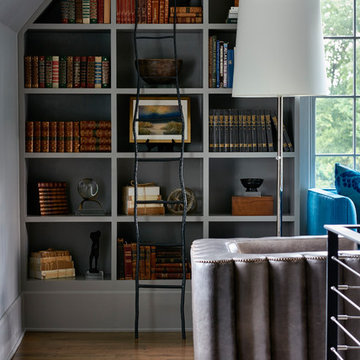
Designer: Stephanie Semmes http://www.houzz.com/pro/stephbsemmes/semmes-interiors
Photographer: Dustin Peck http://www.dustinpeckphoto.com/
http://urbanhomemagazine.com/feature/1590
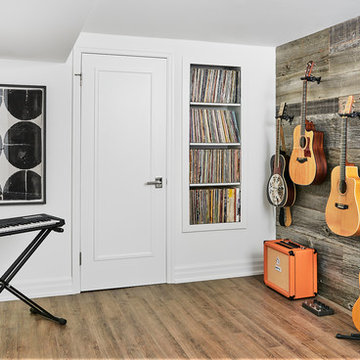
Stephani Buchman Photography
This is an example of a mid-sized transitional family room in Toronto with white walls, medium hardwood floors, no fireplace and brown floor.
This is an example of a mid-sized transitional family room in Toronto with white walls, medium hardwood floors, no fireplace and brown floor.
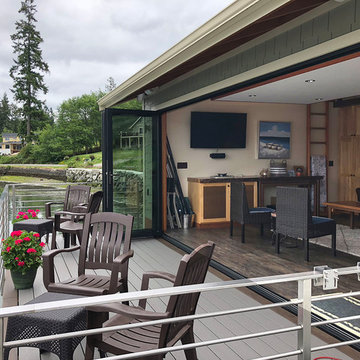
The outside is in!
A 1930’s boathouse is renewed with an updated space and new pier, everything inside is new. Some new features include: Nanawalls, tall glass doors fold open completely onto a new deck, a working kitchen with an island that houses a hydraulic can swivel and move around on a whim, a sofa sleeper has double function, a TV is on a swing arm, and tables transform and combine for different needs. It’s a small space everything had to be multi-functional. Storage is a premium, a handcrafted ladder displays quilts when its not being used to access a loft space in a dropped ceiling. With nautical touches the revitalized boathouse shed is now a great place to entertain and watch the sun set on the water.
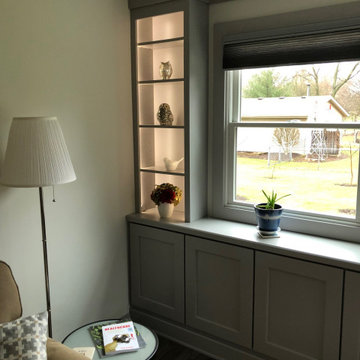
Mid-sized arts and crafts open concept family room in Chicago with a library, beige walls, medium hardwood floors and grey floor.
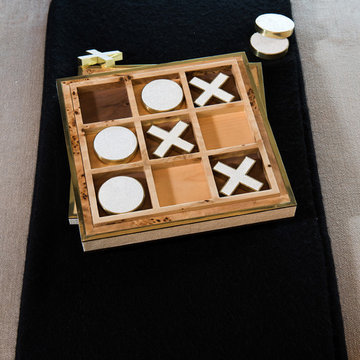
Photo of a small contemporary enclosed family room in Dallas with a game room, beige walls, medium hardwood floors, a stone fireplace surround, no tv, brown floor and a standard fireplace.
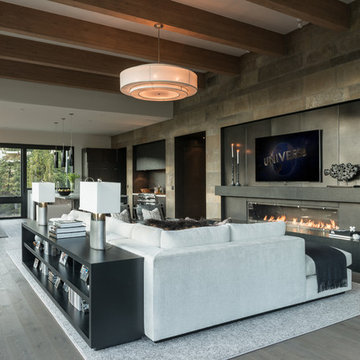
SAV Digital Environments -
Audrey Hall Photography -
Reid Smith Architects
Photo of a large contemporary open concept family room in Other with beige walls, medium hardwood floors, a ribbon fireplace, a metal fireplace surround, a wall-mounted tv and brown floor.
Photo of a large contemporary open concept family room in Other with beige walls, medium hardwood floors, a ribbon fireplace, a metal fireplace surround, a wall-mounted tv and brown floor.
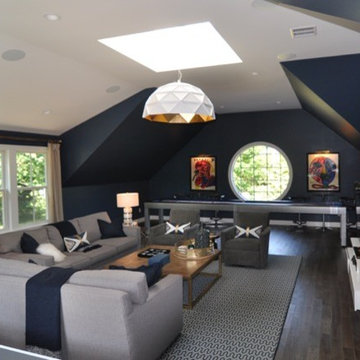
Inspiration for a mid-sized midcentury enclosed family room in Boston with a game room, blue walls and medium hardwood floors.
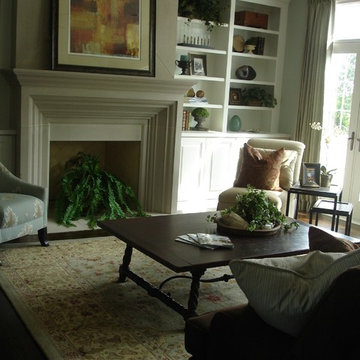
Comfort and relaxation were the goals for an understated family room with beautiful details, such as the dentil molding in the built-in bookcase and the sweet little nesting tables near the French doors. The walls are the same grayed green as the kitchen eating area.
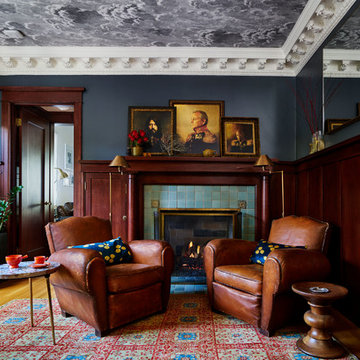
The library's woodwork had been painted green, so we stripped & refinished it to match the house’s stained woodwork. - photo by Blackstone Edge
Photo of a traditional family room in Portland with a library, a standard fireplace, a tile fireplace surround, grey walls, medium hardwood floors and brown floor.
Photo of a traditional family room in Portland with a library, a standard fireplace, a tile fireplace surround, grey walls, medium hardwood floors and brown floor.
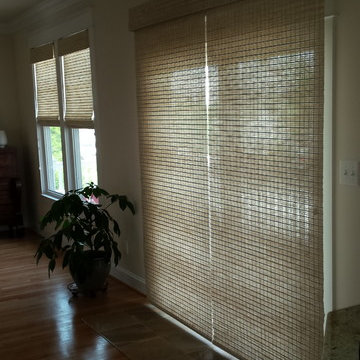
The challenge with this room was how to cover the sliding glass door and the windows next to it. This was a perfect solution for the customer. Each blind on the slider operates independently and the valance gives a finished look to the project.
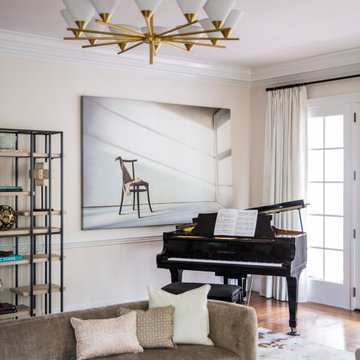
Even with the best intentions to collaborate, sometimes our homes clash more than they work together in cohesion. This room is an example of using contrasting tones and shapes to create harmony in the space.
We started with a light and bright foundation and then incorporated darker tones and geometric shapes to create depth!
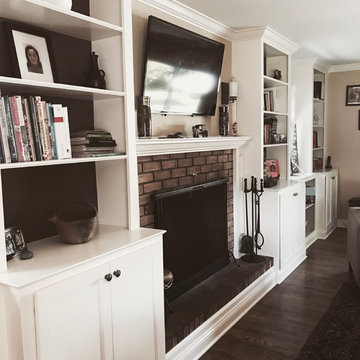
Design ideas for a mid-sized transitional open concept family room in New York with a library, beige walls, medium hardwood floors, a standard fireplace, a brick fireplace surround, a wall-mounted tv and brown floor.
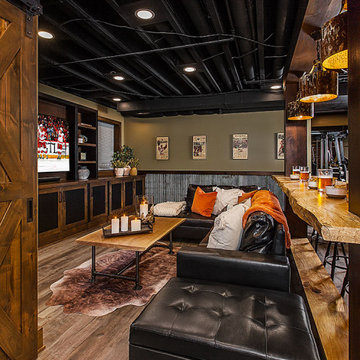
We were lucky to work with a blank slate in this nearly new home. The entertainment area became a stunning focal point with a full wall of custom-made built-ins, housing a large screen tv and a vast array of books and games. Acting as a partition to this area is an open bar detail with customized wood columns and a live edge ash bar top. The live edge wood was carried around the perimeter and topped the wainscoting of reclaimed corrugated metal. Matching this detail are gorgeous barn doors that hide more game storage. A distinctive Lego table was created to match the adjacent cabinetry and finishes.

Custom designed TV display, Faux wood beams, Pottery Barn Dovie Rug, Bassett sectional and Lori ottoman w/ trays.
Large country family room in Philadelphia with grey walls, medium hardwood floors, a standard fireplace, a wood fireplace surround, a built-in media wall, brown floor and exposed beam.
Large country family room in Philadelphia with grey walls, medium hardwood floors, a standard fireplace, a wood fireplace surround, a built-in media wall, brown floor and exposed beam.
Black Family Room Design Photos with Medium Hardwood Floors
8