Black Family Room Design Photos with Vaulted
Refine by:
Budget
Sort by:Popular Today
1 - 20 of 102 photos
Item 1 of 3

Photo of a mid-sized tropical open concept family room in Geelong with white walls, concrete floors, a standard fireplace, a plaster fireplace surround, grey floor and vaulted.

Design ideas for a transitional enclosed family room in Denver with a music area, blue walls, medium hardwood floors, a standard fireplace, no tv, brown floor, vaulted and panelled walls.

Inspiration for a large transitional open concept family room in Chicago with medium hardwood floors, a ribbon fireplace, a wall-mounted tv, grey floor, vaulted and brown walls.
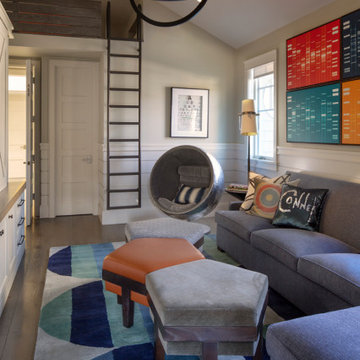
Design ideas for a beach style family room in Los Angeles with vaulted and decorative wall panelling.
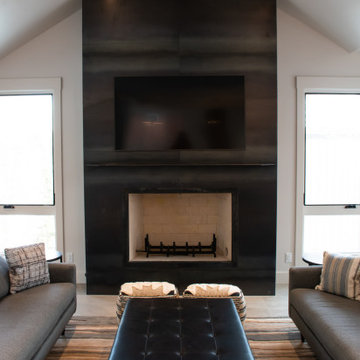
Design ideas for a contemporary open concept family room in Salt Lake City with white walls, porcelain floors, a standard fireplace, a metal fireplace surround, a wall-mounted tv, grey floor and vaulted.
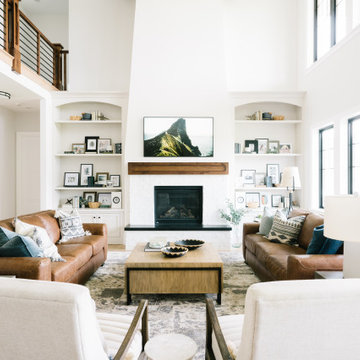
Inspiration for a large transitional open concept family room in Salt Lake City with white walls, light hardwood floors, a standard fireplace, a brick fireplace surround, a wall-mounted tv, brown floor and vaulted.

This loft space was transformed into a cozy media room, as an additional living / family space for entertaining. We did a textural lime wash paint finish in a light gray color to the walls and ceiling for added warmth and interest. The dark and moody furnishings were complimented by a dark green velvet accent chair and colorful vintage Turkish rug.

Contemporary Family Room design with vaulted, beamed ceilings, light sectional, teal chairs and holiday decor.
Expansive contemporary open concept family room in Dallas with white walls, dark hardwood floors, a standard fireplace, a concrete fireplace surround, a wall-mounted tv, brown floor and vaulted.
Expansive contemporary open concept family room in Dallas with white walls, dark hardwood floors, a standard fireplace, a concrete fireplace surround, a wall-mounted tv, brown floor and vaulted.
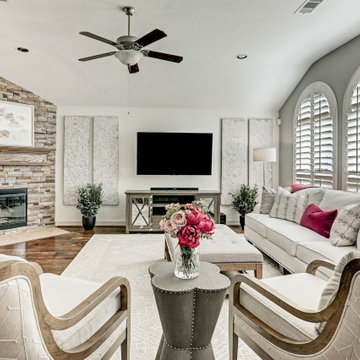
This is an example of a mid-sized transitional family room in Houston with white walls, a corner fireplace, a stone fireplace surround, a wall-mounted tv, brown floor, vaulted and dark hardwood floors.

Mid-sized country open concept family room in Nashville with white walls, light hardwood floors, a standard fireplace, a stone fireplace surround, a wall-mounted tv, brown floor, vaulted and planked wall panelling.
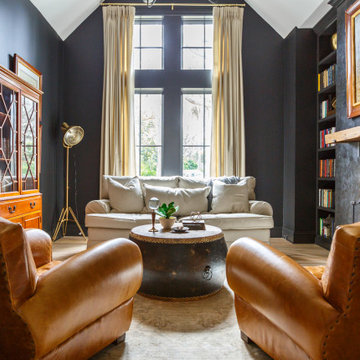
Inspiration for a transitional family room in Jacksonville with a library, grey walls, no fireplace, a brick fireplace surround, no tv and vaulted.

Vista del salone con in primo piano la libreria e la volta affrescata
Inspiration for a large contemporary family room in Catania-Palermo with a library, ceramic floors, a built-in media wall, grey floor and vaulted.
Inspiration for a large contemporary family room in Catania-Palermo with a library, ceramic floors, a built-in media wall, grey floor and vaulted.
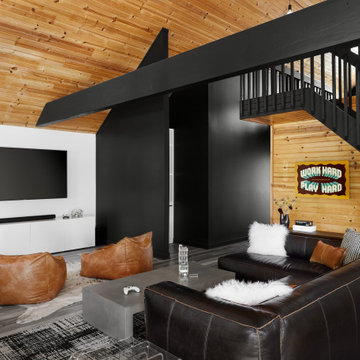
poufs
Inspiration for a country family room in Chicago with multi-coloured walls, no fireplace, a wall-mounted tv, multi-coloured floor, vaulted, wood and wood walls.
Inspiration for a country family room in Chicago with multi-coloured walls, no fireplace, a wall-mounted tv, multi-coloured floor, vaulted, wood and wood walls.
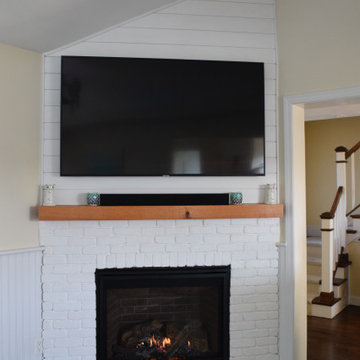
Installation of a gas fireplace in a family room: This design is painted tumbled brick with solid red oak mantle. The owner wanted shiplap to extend upward from the mantle and tie into the ceiling. The stack was designed to carry up through the roof to provide proper ventilation in a coastal environment. The Household WIFI/Sonos/Surround sound system is integrated behind the TV.
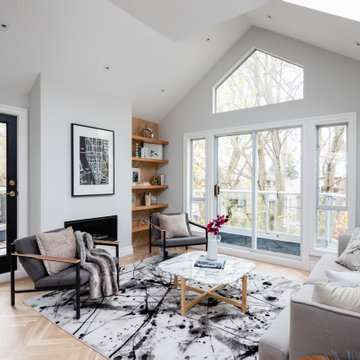
Our west 8th Condo was all about making the closed condo into an open concept living space that takes advantage of the amazing daylight the unit enjoys. We brought in European touches through the herringbone floor, detailed finishing carpentry, and beautiful hardware on the doors and cabinets. Every square inch in this kitchen was utilized to maximize the storage for the homeowner.
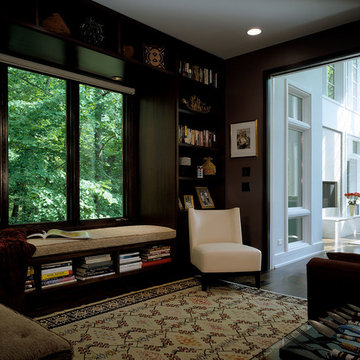
Photo of a mid-sized contemporary enclosed family room in Chicago with brown walls, dark hardwood floors, a library, no fireplace, no tv, brown floor, vaulted and wood walls.

Behind the rolling hills of Arthurs Seat sits “The Farm”, a coastal getaway and future permanent residence for our clients. The modest three bedroom brick home will be renovated and a substantial extension added. The footprint of the extension re-aligns to face the beautiful landscape of the western valley and dam. The new living and dining rooms open onto an entertaining terrace.
The distinct roof form of valleys and ridges relate in level to the existing roof for continuation of scale. The new roof cantilevers beyond the extension walls creating emphasis and direction towards the natural views.

We took advantage of the double volume ceiling height in the living room and added millwork to the stone fireplace, a reclaimed wood beam and a gorgeous, chandelier. The sliding doors lead out to the sundeck and the lake beyond. TV's mounted above fireplaces tend to be a little high for comfortable viewing from the sofa, so this tv is mounted on a pull down bracket for use when the fireplace is not turned on. Floating white oak shelves replaced upper cabinets above the bar area.
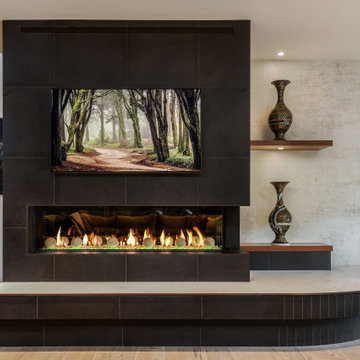
Full renovation of this is a one of a kind condominium overlooking the 6th fairway at El Macero Country Club. It was gorgeous back in 1971 and now it's "spectacular spectacular!" all over again. Check out this contemporary gem!
This custom gas fireplace is surrounded with Biaggio porcelain tile in Tabac with bronze trim and Dekton in Nillium.

Inspiration for a mid-sized midcentury open concept family room in DC Metro with white walls, light hardwood floors, a standard fireplace, a stone fireplace surround, a built-in media wall and vaulted.
Black Family Room Design Photos with Vaulted
1