Black Family Room Design Photos with Wallpaper
Refine by:
Budget
Sort by:Popular Today
1 - 20 of 107 photos
Item 1 of 3
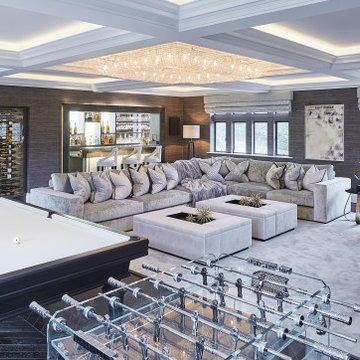
A full renovation of a dated but expansive family home, including bespoke staircase repositioning, entertainment living and bar, updated pool and spa facilities and surroundings and a repositioning and execution of a new sunken dining room to accommodate a formal sitting room.

Music room wallpaper is Chiraco Serandite by Romo, with built-ins in Laurel Woods by Sherwin WIlliams (SW7749), a cadet blue and brass chandelier by Arteriors, and custom pillows and roman shades designed by Elle Du Monde.

A cozy family room with wallpaper on the ceiling and walls. An inviting space that is comfortable and inviting with biophilic colors.
This is an example of a mid-sized transitional enclosed family room in New York with green walls, medium hardwood floors, a standard fireplace, a stone fireplace surround, a wall-mounted tv, beige floor, wallpaper and wallpaper.
This is an example of a mid-sized transitional enclosed family room in New York with green walls, medium hardwood floors, a standard fireplace, a stone fireplace surround, a wall-mounted tv, beige floor, wallpaper and wallpaper.
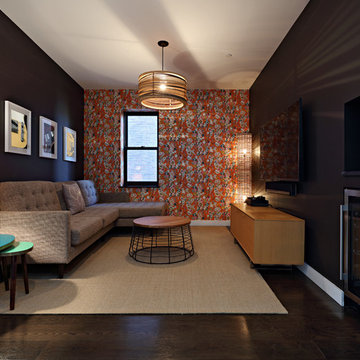
Full gut renovation and facade restoration of an historic 1850s wood-frame townhouse. The current owners found the building as a decaying, vacant SRO (single room occupancy) dwelling with approximately 9 rooming units. The building has been converted to a two-family house with an owner’s triplex over a garden-level rental.
Due to the fact that the very little of the existing structure was serviceable and the change of occupancy necessitated major layout changes, nC2 was able to propose an especially creative and unconventional design for the triplex. This design centers around a continuous 2-run stair which connects the main living space on the parlor level to a family room on the second floor and, finally, to a studio space on the third, thus linking all of the public and semi-public spaces with a single architectural element. This scheme is further enhanced through the use of a wood-slat screen wall which functions as a guardrail for the stair as well as a light-filtering element tying all of the floors together, as well its culmination in a 5’ x 25’ skylight.
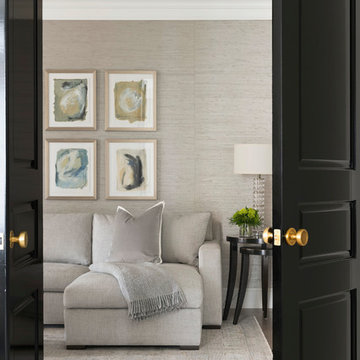
Spacecrafting Photography
This is an example of a traditional family room in Minneapolis with wallpaper, a library and grey walls.
This is an example of a traditional family room in Minneapolis with wallpaper, a library and grey walls.
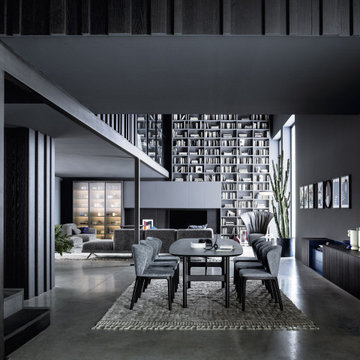
Livarea Online Shop besuchen -> https://www.livarea.de
Modernes Wohnzimmer mit großen Bücherregal bis zur Decke. Große TV Wohnwand mit Glasregal und Beleuchtung. Hängendes Sideboard im Wohn-Essbereich. Großer Esstisch aus dunklen Holz mit weichen Polsterstühlen. Gerne hilft Livarea Ihnen dabei Ihr Wohnzimmer einzurichten.
Modernes Wohnzimmer mit großen Bücherregal bis zur Decke. Große TV Wohnwand mit Glasregal und Beleuchtung. Hängendes Sideboard im Wohn-Essbereich. Großer Esstisch aus dunklen Holz mit weichen Polsterstühlen. Gerne hilft Livarea Ihnen dabei Ihr Wohnzimmer einzurichten.
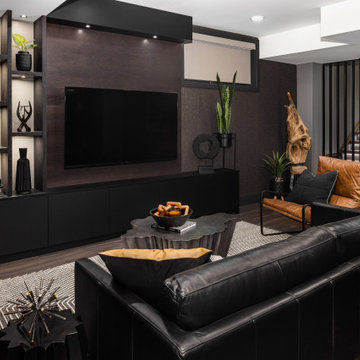
Photo of a mid-sized contemporary family room in Other with grey walls, vinyl floors, a wall-mounted tv and wallpaper.
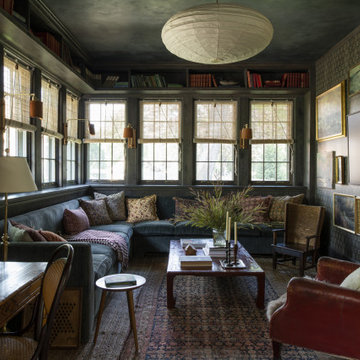
Contractor: Kyle Hunt & Partners
Interiors: Alecia Stevens Interiors
Landscape: Yardscapes, Inc.
Photos: Scott Amundson
Family room in Minneapolis with a wall-mounted tv and wallpaper.
Family room in Minneapolis with a wall-mounted tv and wallpaper.

This room as an unused dining room. This couple loves to entertain so we designed the room to be dramatic to look at, and allow for movable seating, and of course, a very sexy functional custom bar.
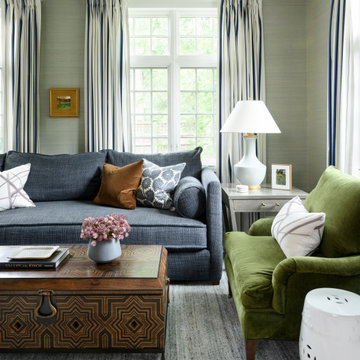
Inspiration for a transitional family room in Boston with wallpaper and grey walls.
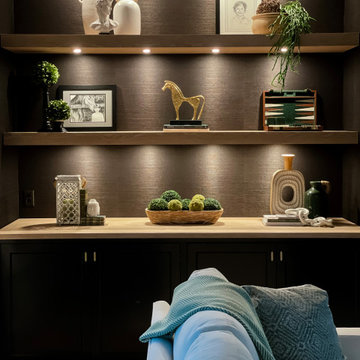
Custom built-ins with a dramatic flair using black grasscloth, cerused french white oak floating shelves and brass accents.
This is an example of a beach style family room in Los Angeles with black walls, light hardwood floors and wallpaper.
This is an example of a beach style family room in Los Angeles with black walls, light hardwood floors and wallpaper.
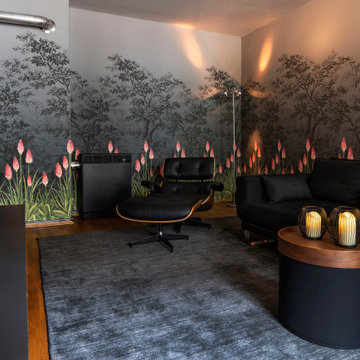
Hier sitzt man inmitten einem strahlenden Tulpenmeer. Die Einrichtung bleibt reduziert, um der Tapete nicht die Show zu stehlen.
Design: freudenspiel - interior design
Fotos: Zolaproduction
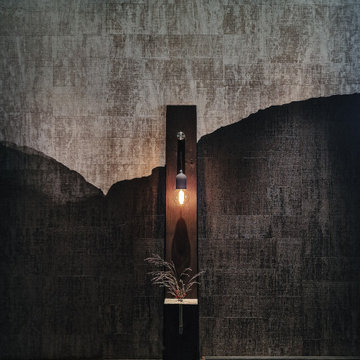
Wandtapete zeigt minimalistische Berglandschaft im Nebel. Davor steht eine Standleuchte als Sonderanfertigung.
This is an example of a small asian open concept family room in Munich with a library, black walls, painted wood floors, brown floor and wallpaper.
This is an example of a small asian open concept family room in Munich with a library, black walls, painted wood floors, brown floor and wallpaper.
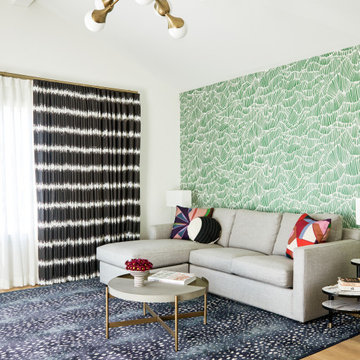
For this family room design we mixed pattern in the wallpaper, area rug and custom drapes.
Inspiration for a mid-sized contemporary family room in Los Angeles with green walls, a freestanding tv and wallpaper.
Inspiration for a mid-sized contemporary family room in Los Angeles with green walls, a freestanding tv and wallpaper.
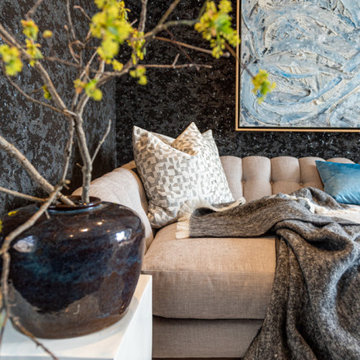
Cozy home office off master bedroom has family room atmosphere with dark velvet walls creating a cocoon-like feeling
This is an example of a modern family room in Boston with black walls and wallpaper.
This is an example of a modern family room in Boston with black walls and wallpaper.

Colorful ottomans and fun accessories contrast a monochromatic vinyl wallpaper. This area is the family's happy place.
Mid-sized contemporary enclosed family room in Chicago with medium hardwood floors, wallpaper, brown floor, a game room and white walls.
Mid-sized contemporary enclosed family room in Chicago with medium hardwood floors, wallpaper, brown floor, a game room and white walls.

Design ideas for a mid-sized traditional family room in San Francisco with white walls, medium hardwood floors, a two-sided fireplace, a stone fireplace surround, a built-in media wall, coffered and wallpaper.

Serenity Indian Wells luxury modern mansion entertainment lounge and dance floor with Ruben's Tube fireplace & NYC skyline wallpaper graphic. Photo by William MacCollum.
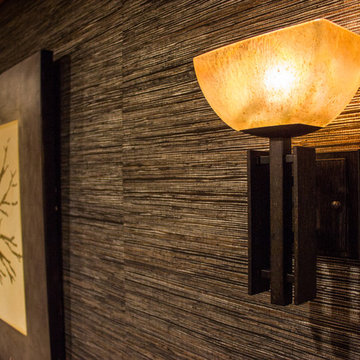
Project by Wiles Design Group. Their Cedar Rapids-based design studio serves the entire Midwest, including Iowa City, Dubuque, Davenport, and Waterloo, as well as North Missouri and St. Louis.
For more about Wiles Design Group, see here: https://wilesdesigngroup.com/
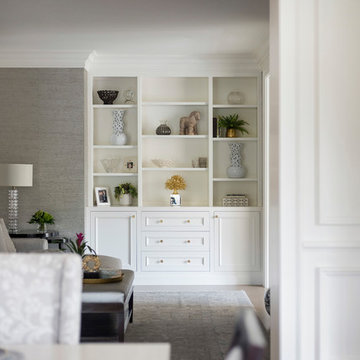
Spacecrafting Photography
Large traditional family room in Minneapolis with a library, grey walls, medium hardwood floors, brown floor, coffered and wallpaper.
Large traditional family room in Minneapolis with a library, grey walls, medium hardwood floors, brown floor, coffered and wallpaper.
Black Family Room Design Photos with Wallpaper
1