Black Family Room Design Photos with Wallpaper
Refine by:
Budget
Sort by:Popular Today
41 - 60 of 107 photos
Item 1 of 3
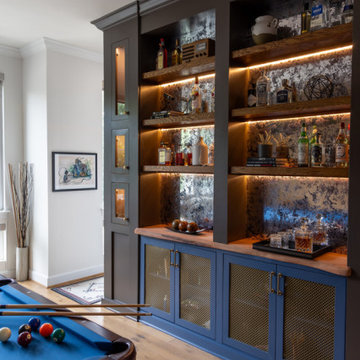
Mid-sized transitional open concept family room in DC Metro with a home bar, medium hardwood floors and wallpaper.

Serenity Indian Wells luxury modern mansion entertainment lounge and dance floor with Ruben's Tube fireplace & NYC skyline wallpaper graphic. Photo by William MacCollum.
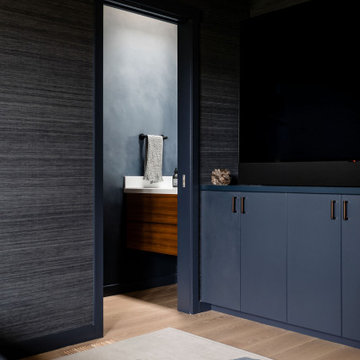
Photo of a mid-sized beach style family room in San Francisco with blue walls, a wall-mounted tv and wallpaper.
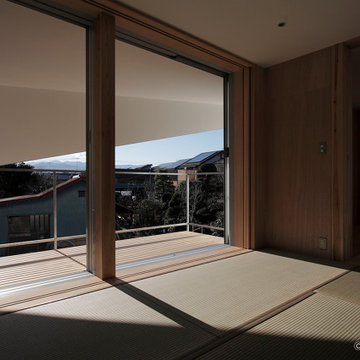
Inspiration for a family room in Other with tatami floors, green floor, wood and wallpaper.
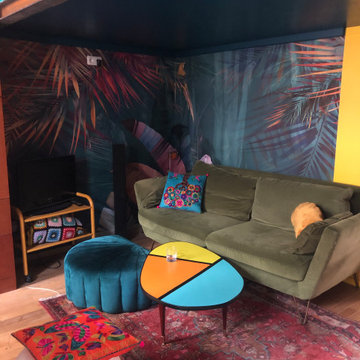
sous la mezzanine, un petit séjour très coloré face à la cuisine ouverte
Inspiration for an eclectic open concept family room in Paris with light hardwood floors, beige floor, exposed beam and wallpaper.
Inspiration for an eclectic open concept family room in Paris with light hardwood floors, beige floor, exposed beam and wallpaper.
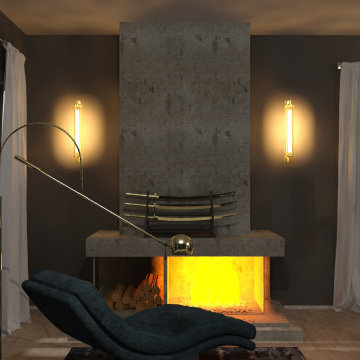
This is an example of a mid-sized contemporary open concept family room in Leipzig with brown walls, medium hardwood floors, a standard fireplace, a concrete fireplace surround, beige floor and wallpaper.
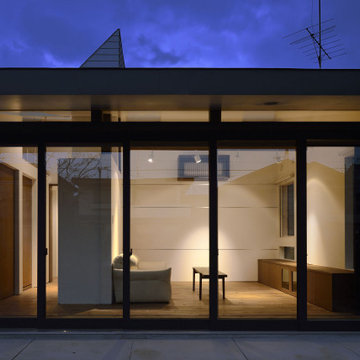
はなれ内観−2
Design ideas for a small contemporary loft-style family room in Other with a game room, white walls, dark hardwood floors, no fireplace, a wall-mounted tv, brown floor, timber and wallpaper.
Design ideas for a small contemporary loft-style family room in Other with a game room, white walls, dark hardwood floors, no fireplace, a wall-mounted tv, brown floor, timber and wallpaper.
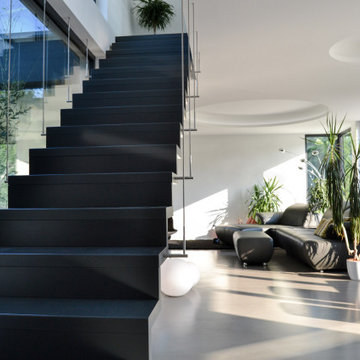
Design ideas for a large contemporary open concept family room in Other with white walls, concrete floors, a hanging fireplace, a concrete fireplace surround, grey floor, recessed and wallpaper.
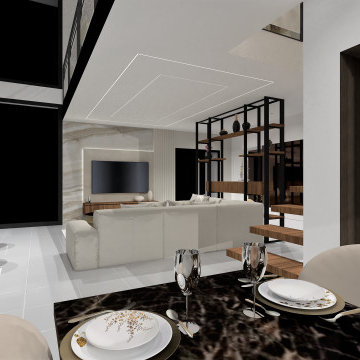
Le séjour très spacieux avec de grandes ouvertures avait besoin d'être définit sans cloisonner.
L'entrée se faisant directement dans la pièce de vie est accompagné de deux meubles sur mesures.
Du rangement le dong du mur recouvert de miroir bronze et un séparatif léger noyer et métal pour marquer le début du salon
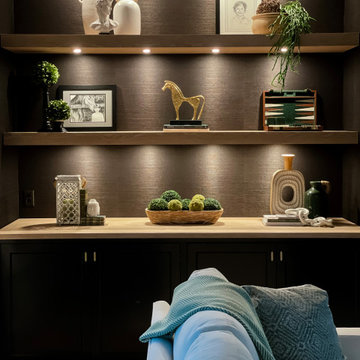
Custom built-ins with a dramatic flair using black grasscloth, cerused french white oak floating shelves and brass accents.
This is an example of a beach style family room in Los Angeles with black walls, light hardwood floors and wallpaper.
This is an example of a beach style family room in Los Angeles with black walls, light hardwood floors and wallpaper.
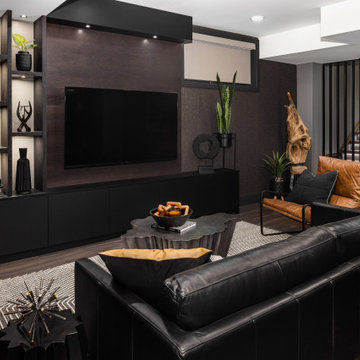
Photo of a mid-sized contemporary family room in Other with grey walls, vinyl floors, a wall-mounted tv and wallpaper.
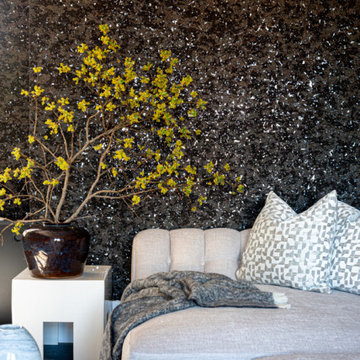
Cozy home office off master bedroom has family room atmosphere with dark velvet walls creating a cocoon-like feeling
Modern family room in Boston with black walls and wallpaper.
Modern family room in Boston with black walls and wallpaper.
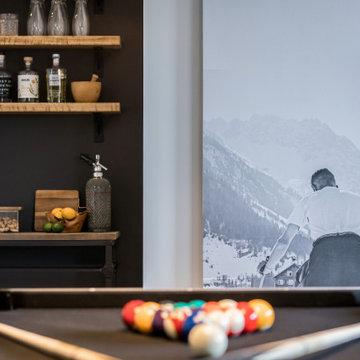
designer Lyne Brunet
Design ideas for a mid-sized country open concept family room in Montreal with a home bar, white walls, medium hardwood floors and wallpaper.
Design ideas for a mid-sized country open concept family room in Montreal with a home bar, white walls, medium hardwood floors and wallpaper.
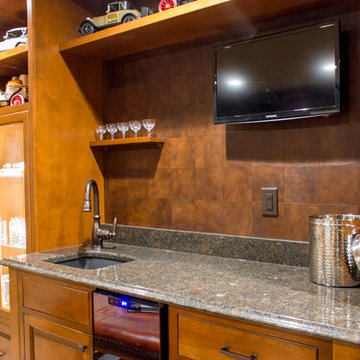
Project by Wiles Design Group. Their Cedar Rapids-based design studio serves the entire Midwest, including Iowa City, Dubuque, Davenport, and Waterloo, as well as North Missouri and St. Louis.
For more about Wiles Design Group, see here: https://wilesdesigngroup.com/
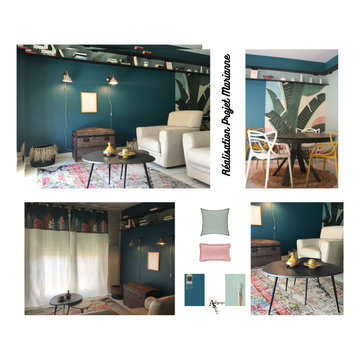
Planche tendance du salon / repas
This is an example of a mid-sized tropical open concept family room in Grenoble with blue walls, no tv and wallpaper.
This is an example of a mid-sized tropical open concept family room in Grenoble with blue walls, no tv and wallpaper.
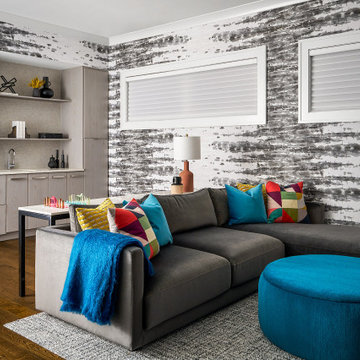
This colorful room is meant to be enjoyed by adults and kids. It's a fun, multipurpose space for the family to relax, play games, and spend quality time.
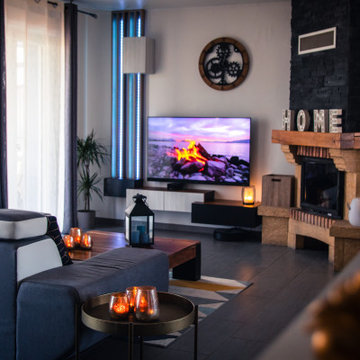
A la suite de la mise en ligne de ma boutique de vente d'objets de décoration, j'ai décoré mon intérieur avec ces objets pour ce rendre compte du mariage possible à faire avec les différents articles.
Ceci, reste bien entendu qu'une suggestion.
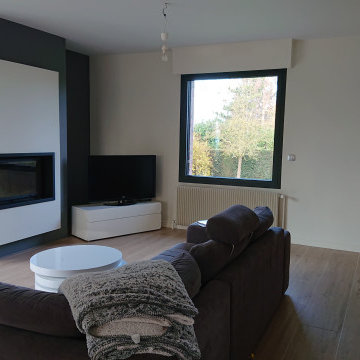
Travaux de décoration, peinture et papier peint dans le salon, séjour; Mise en valeur du volume de la cheminée. Décapage des portes chêne massif.
This is an example of a large contemporary family room in Lille with a plaster fireplace surround and wallpaper.
This is an example of a large contemporary family room in Lille with a plaster fireplace surround and wallpaper.
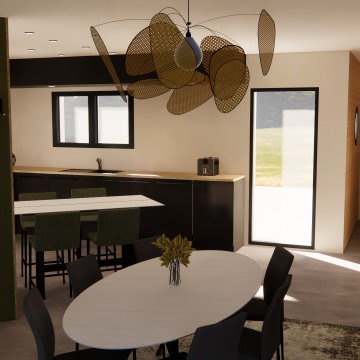
Je vous présente ce projet d'une prestation complète d'un salon, séjour, cuisine. Pour une ambiance calme et apaisante, je suis partie sur un vert olive, puis un blanc cassé avec un soupçon de vert, ainsi d'un panneau décoratif pour marquer le mur de la cuisine alternant des lamelles étroites et larges de coloris chêne. Pour le salon j'ai utilisé un panoramique qui est un paysage inspiré d'une végétation et d'une côte bretonne. J'ai proposé du mobilier contemporain ainsi qu'une grande table en céramique.
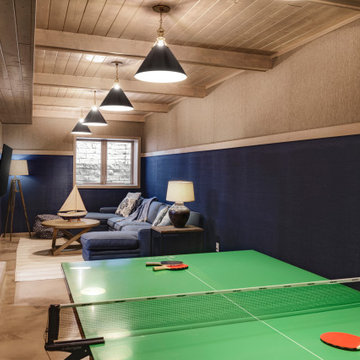
When the decision was made to add onto this house, our designer was able to give this family additional space to enjoy each other’s company.
The existing part of basement had lower ceilings, but our team was able to add additional height to the addition. This not only opened up the space but also provided ample room for innovative design ideas.
Sometimes, the layout of a space becomes apparent through practical considerations. We carefully selected the position of the TV and ping-pong table based on the layout, ensuring that the window placement wouldn’t interfere with the blue stone patio above. This thoughtfully crafted layout optimizes the functionality and flow of the space.
With the challenge of a long, narrow space, we discovered the perfect solution – a dedicated ping-pong area. It’s amazing how a game can bring the family together and add a fun and dynamic element to the lower level.
To create a visually appealing atmosphere, we incorporated a range of design elements. The colored cement floor adds a touch of uniqueness and is not only stylish but also durable. Two different tones of grass cloth wallpaper enhance the textured look of the walls, while the pine tongue and groove ceiling, combined with exposed beams, infuse warmth into the space. The six hanging pendant light fixtures serve as functional and decorative elements, creating a cozy and inviting ambiance.
This lower level addition is a testament to our ability to adapt to the unique challenges of a project and create a space that is not only functional but also aesthetically pleasing. It’s a wonderful example of how creative solutions can transform even the most challenging spaces into areas of style and purpose.
At Crystal Kitchen, we’re committed to turning your vision into reality, whether it’s a basement, kitchen, home office, or any other area of your home. If you’re looking to create a space that perfectly suits your lifestyle, get in touch with us today, and let’s make your dream a reality. Your home should be a reflection of you, and we’re here to bring your dreams to life.
Black Family Room Design Photos with Wallpaper
3