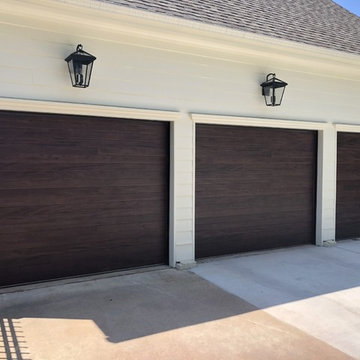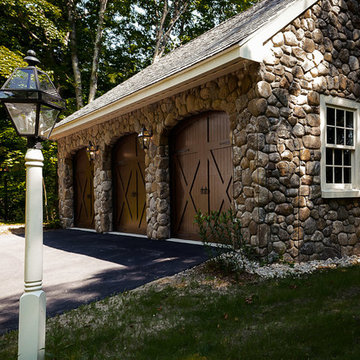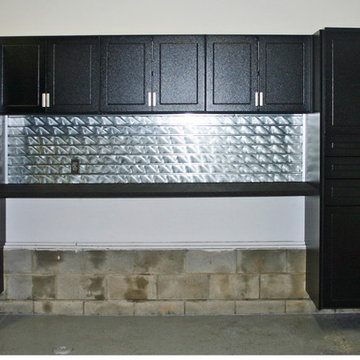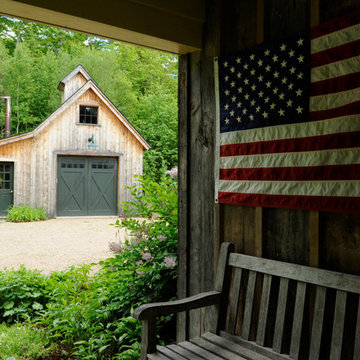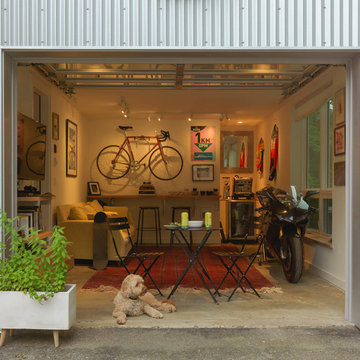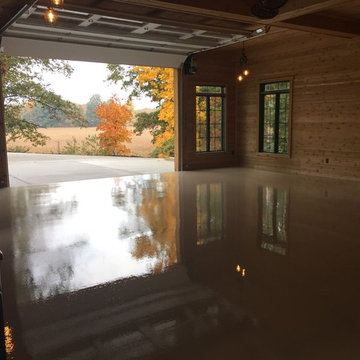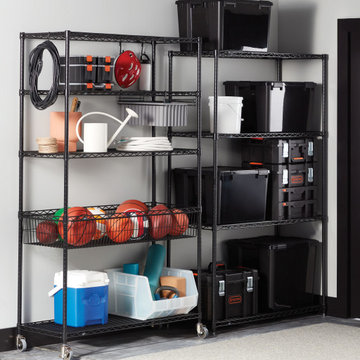Black Garage Design Ideas
Refine by:
Budget
Sort by:Popular Today
161 - 180 of 7,234 photos
Item 1 of 2
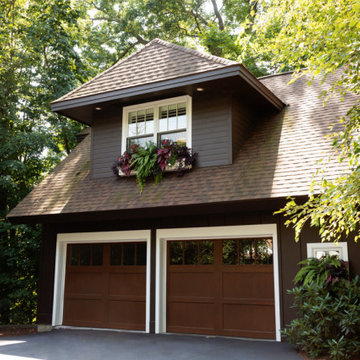
This is an example of a transitional detached two-car garage in Grand Rapids.
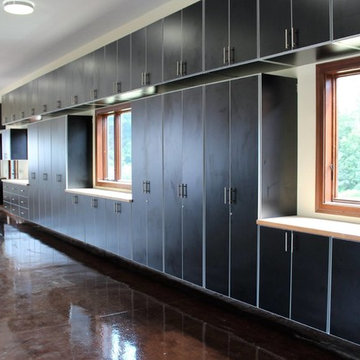
Design ideas for a large contemporary attached three-car workshop in Indianapolis.
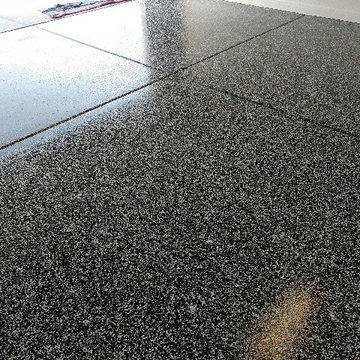
BulletProof Brand Black Epoxy with White Chips
Inspiration for a mid-sized industrial attached two-car garage in Phoenix.
Inspiration for a mid-sized industrial attached two-car garage in Phoenix.
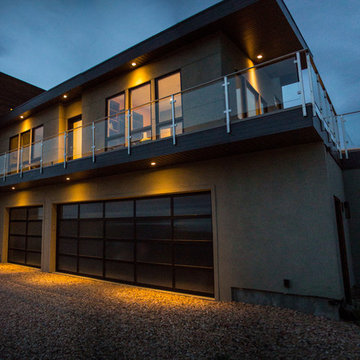
The layout and forms of the home adapted to the steep topography of the site surrounding, while optimizing views of the expansive sage mountains spanning every direction.
Photo: Josh Yamamoto
Builders: Todd Evans | Blackdog Builders
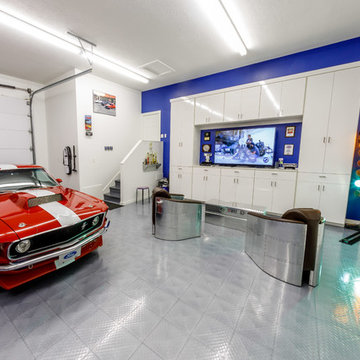
The ‘Ford showroom garage’ includes two 4-post vehicle lifts (for parking), aluminum color race deck flooring, a high gloss white media center, and wall-mounted car vacuum. The Ford-blue accent wall and airbrushed Ford emblem were painted by artist Paul Sanchez. This garage is used to showcase the client’s Ford collection and to lounge around and watch his favorite car enthusiast TV shows.
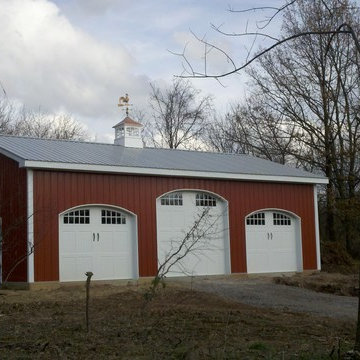
Three car pole barn. Project located in Hatfield, Bucks County, PA.
Design ideas for a large traditional detached three-car garage in Philadelphia.
Design ideas for a large traditional detached three-car garage in Philadelphia.
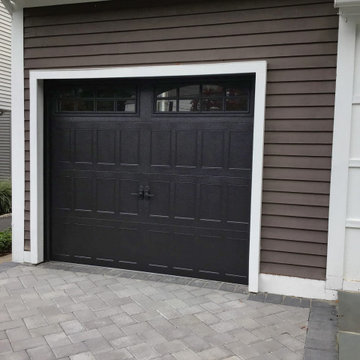
8' x 7'recessed panel garage door in black with clear glass cascade windows
Photo of a small traditional attached one-car garage in New York.
Photo of a small traditional attached one-car garage in New York.
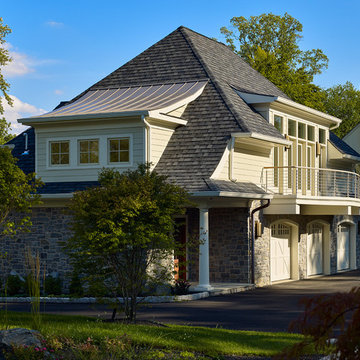
This detached custom designed garage and upstairs living suite had to both our client’s existing custom home and stand on its own as a feature within the landscape and the upscale Main Line neighborhood located outside of Philadelphia, Pennsylvania. Balancing traditional architectural design with a modern architectural feel, this new building is full of detailed surprises. It features the very best in updated building materials and amenities including real stone veneer, fire rated glass walls, a custom built stairway, a full featured kitchen with guest quarters, and a large sweeping balcony which takes in the artisanal, hand crafted stone walls and lush outdoor gardens. This beautiful impressive building not only enhances our client’s lifestyle, storing his collectible cars and providing a fully stocked retreat, it also stretches the masterful setting of the entire estate.
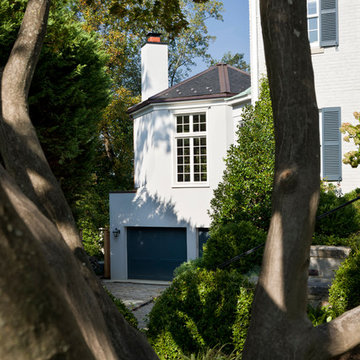
View of Garage
Photographs By Gordon Beall
Inspiration for a transitional two-car garage in DC Metro.
Inspiration for a transitional two-car garage in DC Metro.
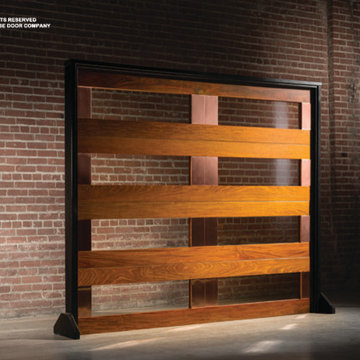
Belize-Contemporary
This is an example of a contemporary garage in Los Angeles.
This is an example of a contemporary garage in Los Angeles.
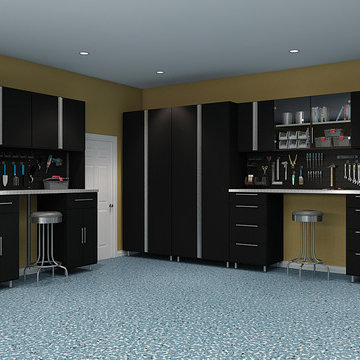
Black Melamine with Extrusion Handles
Inspiration for a mid-sized modern garage in Los Angeles.
Inspiration for a mid-sized modern garage in Los Angeles.
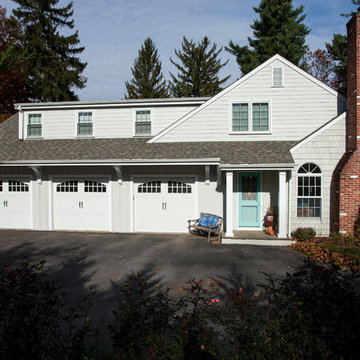
A new portico and 3 garage addition were added to this home in Berwyn, PA with architectural exterior corbels, board and batten, dormer, lantern lights, and a stone pathway.
Photos by Alicia's Art, LLC
RUDLOFF Custom Builders, is a residential construction company that connects with clients early in the design phase to ensure every detail of your project is captured just as you imagined. RUDLOFF Custom Builders will create the project of your dreams that is executed by on-site project managers and skilled craftsman, while creating lifetime client relationships that are build on trust and integrity.
We are a full service, certified remodeling company that covers all of the Philadelphia suburban area including West Chester, Gladwynne, Malvern, Wayne, Haverford and more.
As a 6 time Best of Houzz winner, we look forward to working with you n your next project.
Black Garage Design Ideas
9
