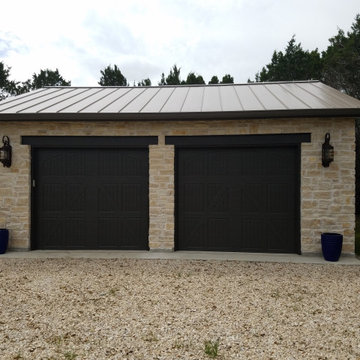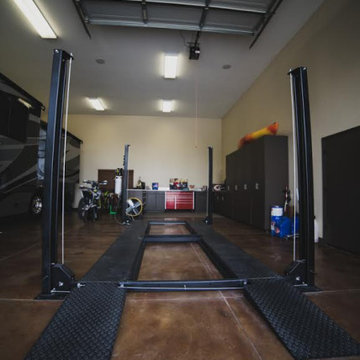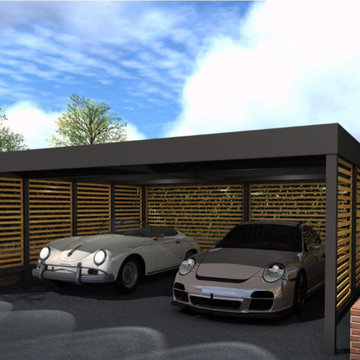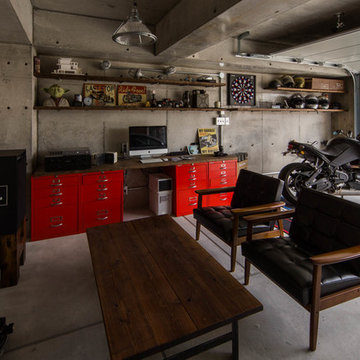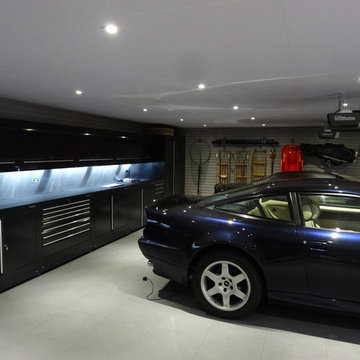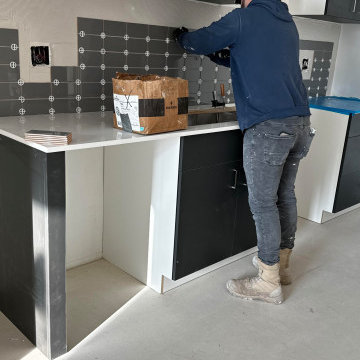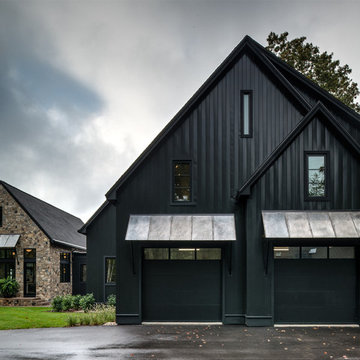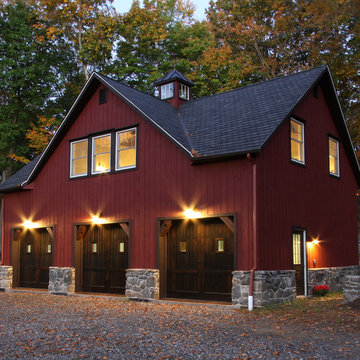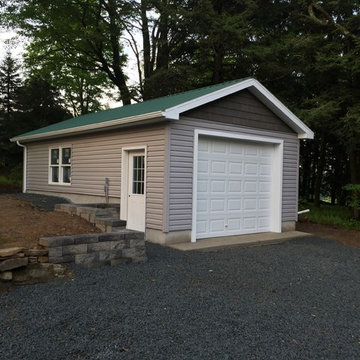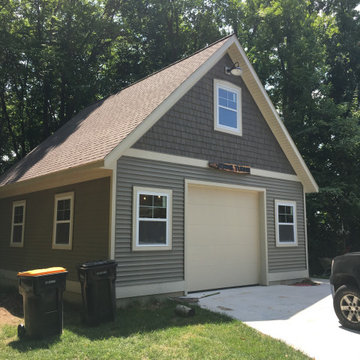Black Garage Design Ideas
Refine by:
Budget
Sort by:Popular Today
141 - 160 of 7,234 photos
Item 1 of 2
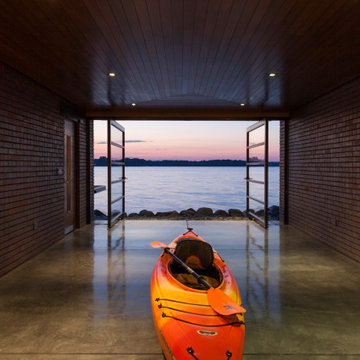
A tea pot, being a vessel, is defined by the space it contains, it is not the tea pot that is important, but the space.
Crispin Sartwell
Located on a lake outside of Milwaukee, the Vessel House is the culmination of an intense 5 year collaboration with our client and multiple local craftsmen focused on the creation of a modern analogue to the Usonian Home.
As with most residential work, this home is a direct reflection of it’s owner, a highly educated art collector with a passion for music, fine furniture, and architecture. His interest in authenticity drove the material selections such as masonry, copper, and white oak, as well as the need for traditional methods of construction.
The initial diagram of the house involved a collection of embedded walls that emerge from the site and create spaces between them, which are covered with a series of floating rooves. The windows provide natural light on three sides of the house as a band of clerestories, transforming to a floor to ceiling ribbon of glass on the lakeside.
The Vessel House functions as a gallery for the owner’s art, motorcycles, Tiffany lamps, and vintage musical instruments – offering spaces to exhibit, store, and listen. These gallery nodes overlap with the typical house program of kitchen, dining, living, and bedroom, creating dynamic zones of transition and rooms that serve dual purposes allowing guests to relax in a museum setting.
Through it’s materiality, connection to nature, and open planning, the Vessel House continues many of the Usonian principles Wright advocated for.
Overview
Oconomowoc, WI
Completion Date
August 2015
Services
Architecture, Interior Design, Landscape Architecture
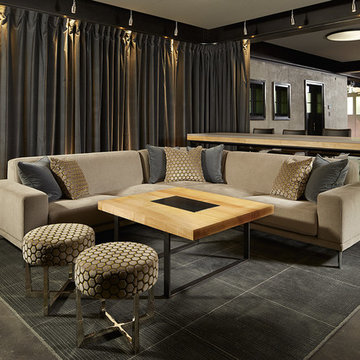
Karen Melvin Photography
Design ideas for a modern garage in Minneapolis.
Design ideas for a modern garage in Minneapolis.
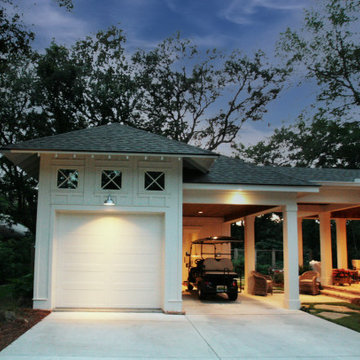
This is a classic southern style cottage nestled on a wooded lot with a screened in porch, operable shutters on large windows with transoms. The roof is stylishly detailed with open rafter tails and decorative roof brackets. The Old Chicago Brick skirt adds a classic look. The cottage has a detached carport and storage shed with a covered walkway and an outdoor kitchen and living area. It was built by Achee Properties and designed by Bob Chatham Custom Home Design.
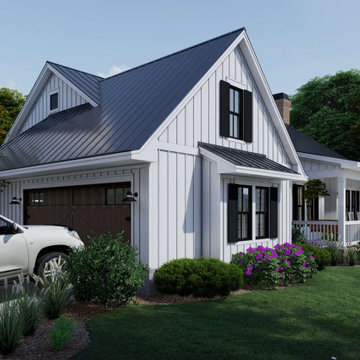
The two-car garage is a side-entry with interior entrance through the mud area.
Inspiration for a country garage in Atlanta.
Inspiration for a country garage in Atlanta.
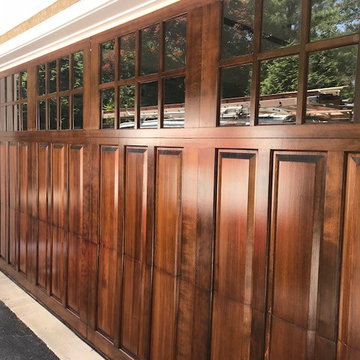
Stripped, Sanded and Stained doors.
This is an example of a large traditional attached three-car garage in Philadelphia.
This is an example of a large traditional attached three-car garage in Philadelphia.
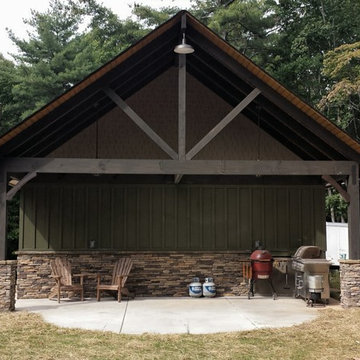
Design ideas for a large country detached two-car garage in Atlanta.
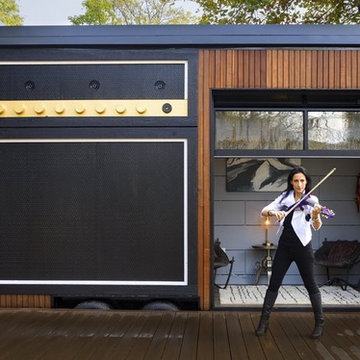
Exterior music studio on a trailer. Soundproofed with recycled denim. Marine speakers on top facing the deck for the amplified sound. Photo cred: Don Shreve
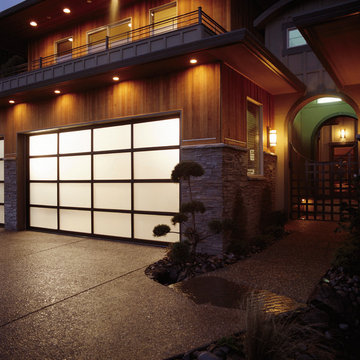
Inspiration for a mid-sized modern attached three-car garage in Kansas City.
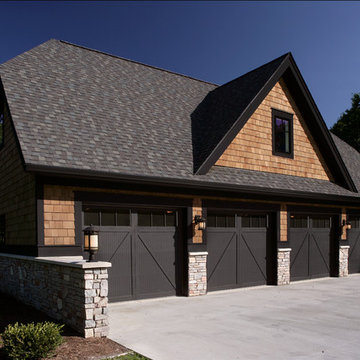
Inspired by historic homes in America’s grand old neighborhoods, the Wainsborough combines the rich character and architectural craftsmanship of the past with contemporary conveniences. Perfect for today’s busy lifestyles, the home is the perfect blend of past and present. Touches of the ever-popular Shingle Style – from the cedar lap siding to the pitched roof – imbue the home with all-American charm without sacrificing modern convenience.
Exterior highlights include stone detailing, multiple entries, transom windows and arched doorways. Inside, the home features a livable open floor plan as well as 10-foot ceilings. The kitchen, dining room and family room flow together, with a large fireplace and an inviting nearby deck. A children’s wing over the garage, a luxurious master suite and adaptable design elements give the floor plan the flexibility to adapt as a family’s needs change. “Right-size” rooms live large, but feel cozy. While the floor plan reflects a casual, family-friendly lifestyle, craftsmanship throughout includes interesting nooks and window seats, all hallmarks of the past.
The main level includes a kitchen with a timeless character and architectural flair. Designed to function as a modern gathering room reflecting the trend toward the kitchen serving as the heart of the home, it features raised panel, hand-finished cabinetry and hidden, state-of-the-art appliances. Form is as important as function, with a central square-shaped island serving as a both entertaining and workspace. Custom-designed features include a pull-out bookshelf for cookbooks as well as a pull-out table for extra seating. Other first-floor highlights include a dining area with a bay window, a welcoming hearth room with fireplace, a convenient office and a handy family mud room near the side entrance. A music room off the great room adds an elegant touch to this otherwise comfortable, casual home.
Upstairs, a large master suite and master bath ensures privacy. Three additional children’s bedrooms are located in a separate wing over the garage. The lower level features a large family room and adjacent home theater, a guest room and bath and a convenient wine and wet bar.
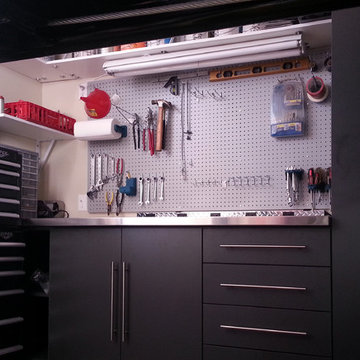
PegBoard X2™
Workshop organization using aluminum pegboard
The PegBoard X2™ is built with heavy duty metal construction and will never rust, rot, corrode or degrade like traditional peg board. Available in an assortment of stunning metals for distinct appearances - stainless steel, diamond plate, anodized colors, brushed aluminum and steel (which also works great as a magnetic surface). This versatile tool offers plenty of space for storing frequently used tools within plain view and easy reach.
Black Garage Design Ideas
8
