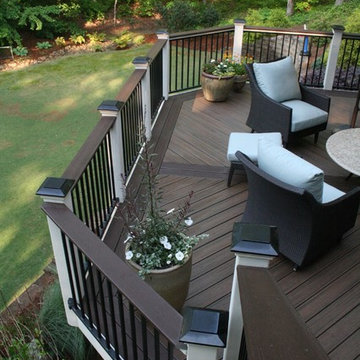35,355 Black Home Design Photos
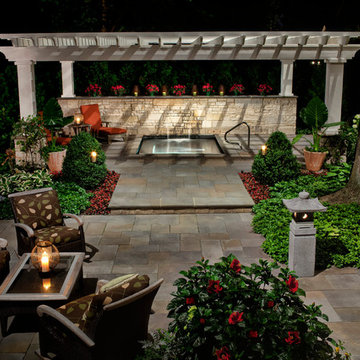
Several lighting techniques combine to illuminate the garden after hours. Laminated pergola beams span 24’ over the water garden, while a mortared step and grade beam marks the existing elevations preserved to protect existing trees.
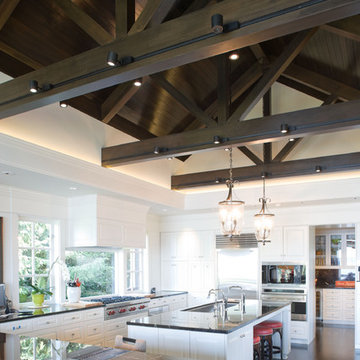
Award winning kitchen addition by Seattle Interior Design firm Hyde Evans Design.
Contemporary l-shaped eat-in kitchen in Seattle with stainless steel appliances, raised-panel cabinets, white cabinets, marble benchtops and an undermount sink.
Contemporary l-shaped eat-in kitchen in Seattle with stainless steel appliances, raised-panel cabinets, white cabinets, marble benchtops and an undermount sink.
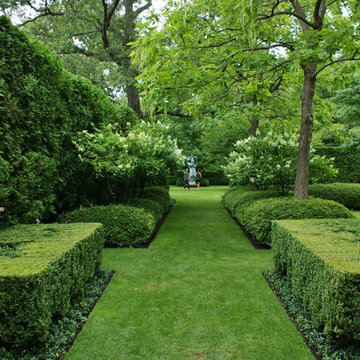
Formal Garden Design
Photo of a large traditional backyard formal garden in Chicago.
Photo of a large traditional backyard formal garden in Chicago.
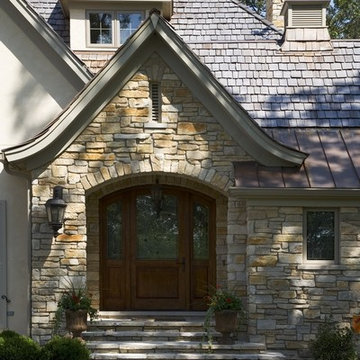
http://pickellbuilders.com. Photography by Linda Oyama Bryan. 42'' x 96'' x 2-1/4'' solid white oak full radius top front door with one raised bottom panel and leaded glass upper panel plus (2) 18'' full radius top sidelites. Coach light, blue stone walkway and stoop.

Carefully nestled among old growth trees and sited to showcase the remarkable views of Lake Keowee at every given opportunity, this South Carolina architectural masterpiece was designed to meet USGBC LEED for Home standards. The great room affords access to the main level terrace and offers a view of the lake through a wall of limestone-cased windows. A towering coursed limestone fireplace, accented by a 163“ high 19th Century iron door from Italy, anchors the sitting area. Between the great room and dining room lies an exceptional 1913 satin ebony Steinway. An antique walnut trestle table surrounded by antique French chairs slip-covered in linen mark the spacious dining that opens into the kitchen.
Rachael Boling Photography
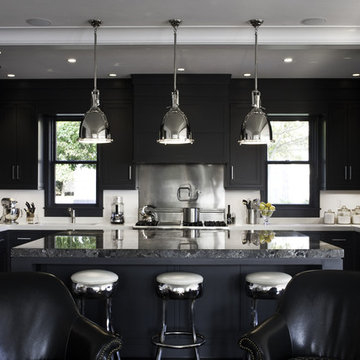
Photo Credit: Sam Gray Photography
White Caesarstone Counters
Black Marble Island
Lights: Restoration Hardware- Benson Pendant (16")
Inspiration for a transitional u-shaped open plan kitchen in Boston with recessed-panel cabinets and panelled appliances.
Inspiration for a transitional u-shaped open plan kitchen in Boston with recessed-panel cabinets and panelled appliances.
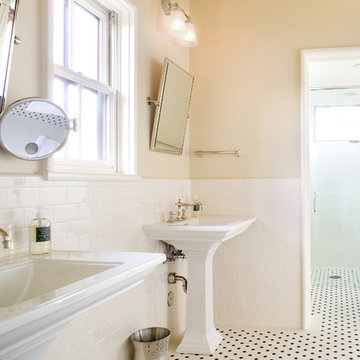
© Paul Finkel Photography
Inspiration for a large traditional master bathroom in Austin with mosaic tile, a pedestal sink, white tile, yellow walls and mosaic tile floors.
Inspiration for a large traditional master bathroom in Austin with mosaic tile, a pedestal sink, white tile, yellow walls and mosaic tile floors.

Within the lush acres of Chirnside Park, lies the Woorarra house overlooking the views of the surrounding hills and greenery. With a timeless yet contemporary design, the existing farmhouse was transformed into a spacious home featuring an open plan to allow breath taking views.
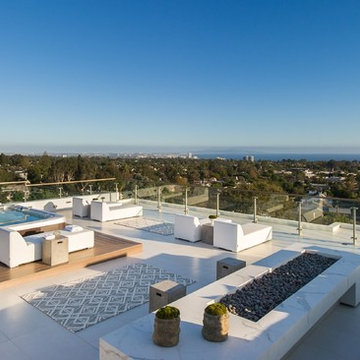
Photo Credit: Unlimited Style Real Estate Photography
Architect: Nadav Rokach
Interior Design: Eliana Rokach
Contractor: Building Solutions and Design, Inc
Staging: Carolyn Grecco/ Meredit Baer

Storage integrated into staircase.
This is an example of a mid-sized beach style wood straight staircase in New York with wood risers and wood railing.
This is an example of a mid-sized beach style wood straight staircase in New York with wood risers and wood railing.
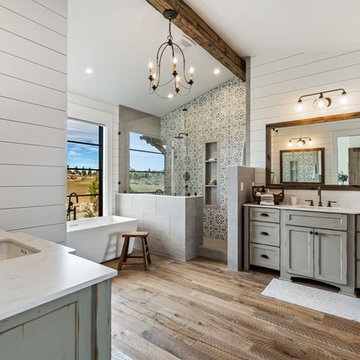
The master bath with its free standing tub and open shower. The separate vanities allow for ease of use and the shiplap adds texture to the otherwise white space.
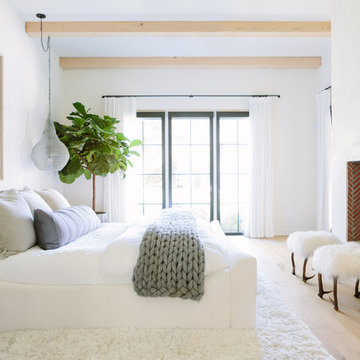
Aimee Mazzenga Photography
Design: Mitzi Maynard and Clare Kennedy
Inspiration for a beach style master bedroom in Nashville with white walls, light hardwood floors, a standard fireplace and beige floor.
Inspiration for a beach style master bedroom in Nashville with white walls, light hardwood floors, a standard fireplace and beige floor.
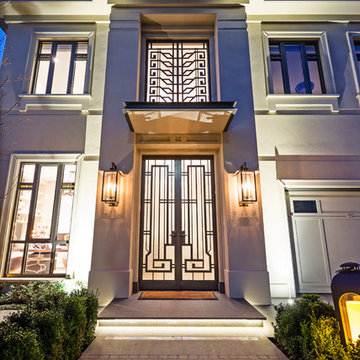
With a touch of Hollywood glamour, this grand entrance welcomes visitors. Exquisite detailing in the front door, first floor window and entrance lights offer a glimpse of the quality of finishes inside the home.
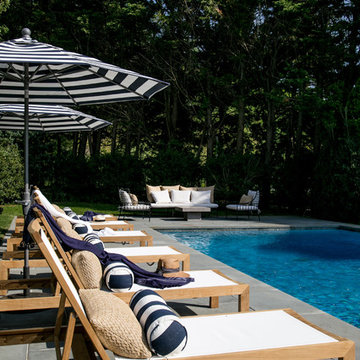
Interior Design, Custom Furniture Design, & Art Curation by Chango & Co.
Photography by Raquel Langworthy
Shop the East Hampton New Traditional accessories at the Chango Shop!
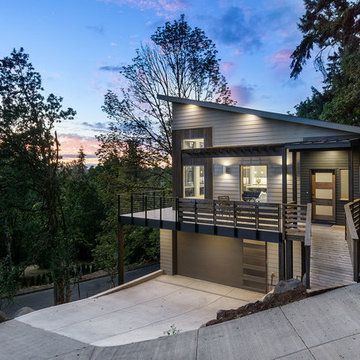
KuDa Photography
Photo of a large contemporary two-storey grey exterior in Portland with mixed siding and a shed roof.
Photo of a large contemporary two-storey grey exterior in Portland with mixed siding and a shed roof.
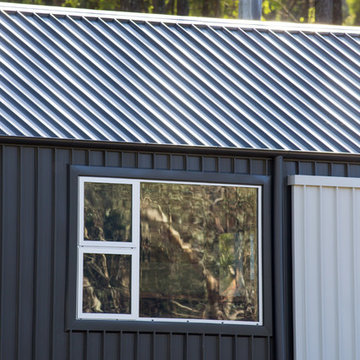
Simon Dallinger
Mid-sized industrial one-storey grey exterior in Melbourne with metal siding.
Mid-sized industrial one-storey grey exterior in Melbourne with metal siding.
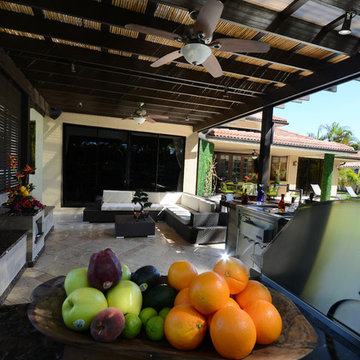
A complete contemporary backyard project was taken to another level of design. This amazing backyard was completed in the beginning of 2013 in Weston, Florida.
The project included an Outdoor Kitchen with equipment by Lynx, and finished with Emperador Light Marble and a Spanish stone on walls. Also, a 32” X 16” wooden pergola attached to the house with a customized wooden wall for the TV on a structured bench with the same finishes matching the Outdoor Kitchen. The project also consist of outdoor furniture by The Patio District, pool deck with gold travertine material, and an ivy wall with LED lights and custom construction with Black Absolute granite finish and grey stone on walls.
For more information regarding this or any other of our outdoor projects please visit our website at www.luxapatio.com where you may also shop online. You can also visit our showroom located in the Doral Design District (3305 NW 79 Ave Miami FL. 33122) or contact us at 305-477-5141.
URL http://www.luxapatio.com
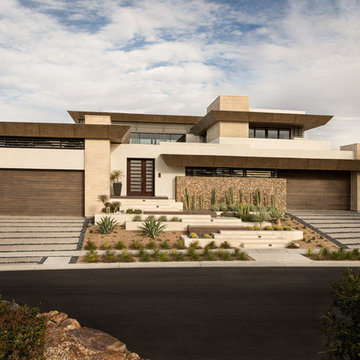
Trent Bell Photography
Inspiration for an expansive contemporary three-storey beige house exterior in Las Vegas with a flat roof.
Inspiration for an expansive contemporary three-storey beige house exterior in Las Vegas with a flat roof.
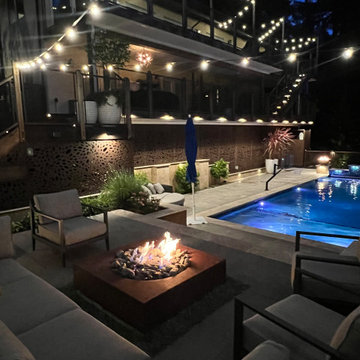
Elemental Design Group had a big challenge in transforming an inaccessible hillside into a beautiful outdoor landscape. The garden includes terraces for an outdoor kitchen, spa deck, dining deck, swimming pool and fireside lounge.
The harmoniously integrated spaces are as beautiful by night with downlighting, up lighting, integrated hardscape lights and the warm glow of fire. Existing decks that were originally disconnected were redesigned to seamlessly flow down to the pool. The pool includes an elevated grade beam to hide the automatic cover, a sun shelf, fire pots, sheer descent water feature, glass tile accents, and color-changing pool lights. Powder coated laser-cut metal panels hide the undersides of the deck providing hidden storage and a dramatic backdrop for the pool area. Custom metal fencing surrounds the pool and upper decks, complimenting the Cor-Ten steel fire pit and retaining walls. Travertine coping and treads, with bluestone porcelain tile, and colorful plantings, are just some of the accents for this functional and luxurious family space.
35,355 Black Home Design Photos
11



















