Mirrored Furniture 100 Black Home Design Photos
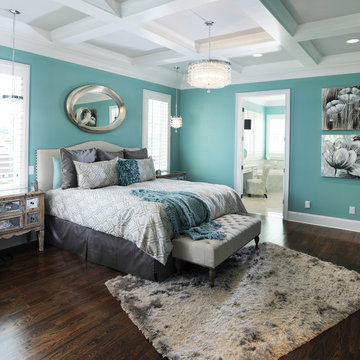
The master bedroom has a coffered ceiling and opens to the master bathroom. There is an attached sitting room on the other side of the free-standing fireplace wall (see other master bedroom pictures). The stunning fireplace wall is tiled from floor to ceiling in penny round tiles. The headboard was purchased from Pottery Barn, and the footstool at the end of the bed was purchased at Restoration Hardware.
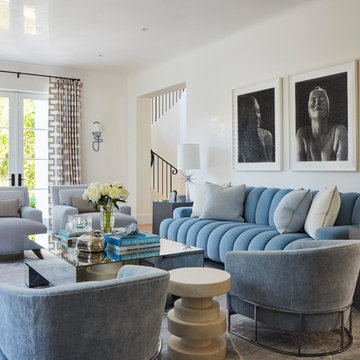
Brantley Photography
Design ideas for a beach style enclosed living room in Miami with white walls.
Design ideas for a beach style enclosed living room in Miami with white walls.
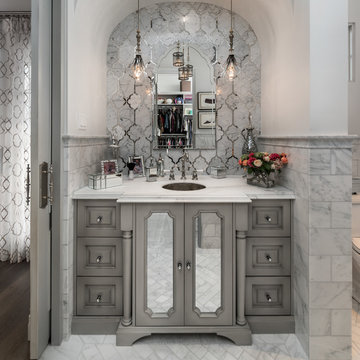
Photo of a mediterranean bathroom in Phoenix with grey cabinets, gray tile, white walls, an undermount sink, grey floor and raised-panel cabinets.
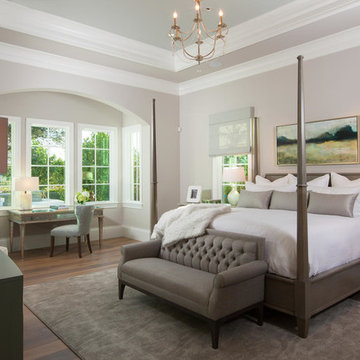
The Avignon features breathtaking views of Quail West’s Arthur Hills-designed golf course and coveted southern exposure.
Fully furnished by Romanza Interior Design, the open floor plan offers a formal dining room, study, second-floor loft and two guest suites with balconies. The kitchen, casual dining area and great room create a large gathering space, with rooms defined by beamed ceilings and archways.
The first-floor owner’s suite features a sitting area framed by a rectangular bay window, a coffered ceiling and two large walk-in closets. Sliding glass doors in the master bath reveal a garden area and outdoor shower.
The outdoor living areas offer motorized screens and insect control to enjoy uninhibited views of the golf course as you grill from the outdoor kitchen, or enjoy a relaxing swim in the custom pool, which includes a sun shelf and spa.
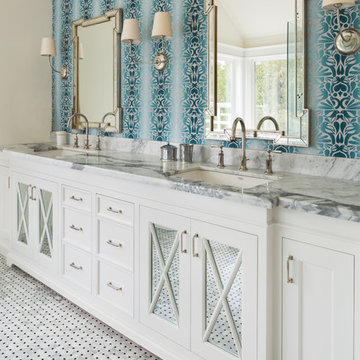
Remodel by Cornerstone Construction Services LLC
Design ideas for a traditional master bathroom in Portland with an undermount sink, white cabinets, marble benchtops, a freestanding tub, white tile and recessed-panel cabinets.
Design ideas for a traditional master bathroom in Portland with an undermount sink, white cabinets, marble benchtops, a freestanding tub, white tile and recessed-panel cabinets.
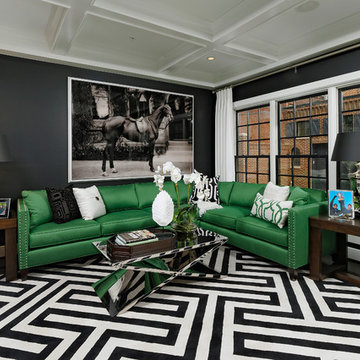
Bob Narrod
This is an example of a contemporary formal living room in DC Metro with black walls and dark hardwood floors.
This is an example of a contemporary formal living room in DC Metro with black walls and dark hardwood floors.
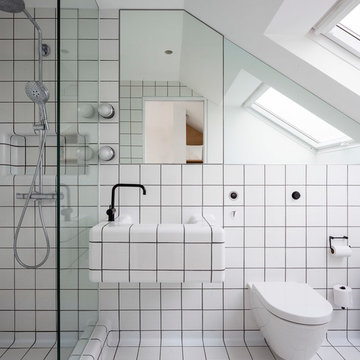
An award winning project to transform a two storey Victorian terrace house into a generous family home with the addition of both a side extension and loft conversion.
The side extension provides a light filled open plan kitchen/dining room under a glass roof and bi-folding doors gives level access to the south facing garden. A generous master bedroom with en-suite is housed in the converted loft. A fully glazed dormer provides the occupants with an abundance of daylight and uninterrupted views of the adjacent Wendell Park.
Winner of the third place prize in the New London Architecture 'Don't Move, Improve' Awards 2016
Photograph: Salt Productions
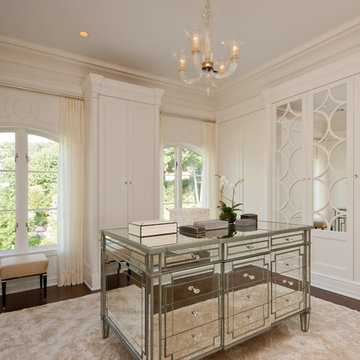
Inspiration for a traditional women's dressing room in New York with white cabinets.
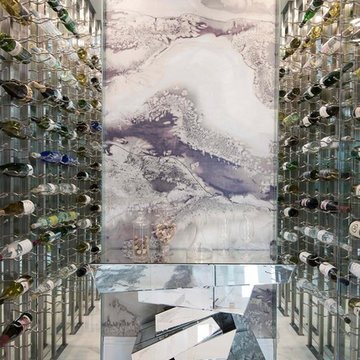
studio kw photography
Inspiration for a contemporary wine cellar in Other with storage racks and multi-coloured floor.
Inspiration for a contemporary wine cellar in Other with storage racks and multi-coloured floor.
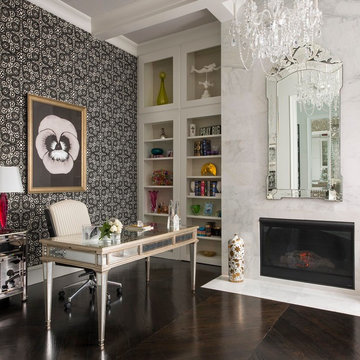
This is an example of a mediterranean home office in Dallas with dark hardwood floors, a standard fireplace, a freestanding desk and brown floor.
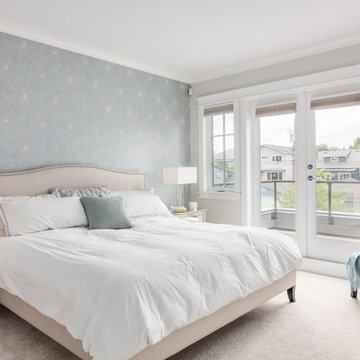
A custom home for a growing family with an adorable french bulldog- Colonel Mustard. This home was to be elegant and timeless, yet designed to be able to withstand this family with 2 young children. A beautiful gourmet kitchen is the centre of this home opened onto a very comfortable living room perfect for watching the game. Engineered hardwood flooring and beautiful custom cabinetry throughout. Upstairs a spa like master ensuite is at the ready to help these parents relax after a long tiring day.
Photography by: Colin Perry
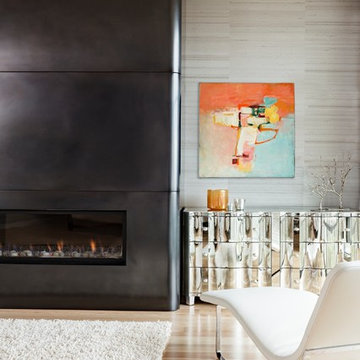
Photo Credit: Lincoln Barbour Photo.
Interior Design: Kim Hagstette, Maven Interiors.
The fireplace wall in the master bedroom exemplifies the thoughtful use of surface materials. From the hand patina on the cold rolled steel fireplace to the silk wallcovering, shiny mirrored bureau and highly textured wool area rug-- the contrasting materials create an exquisite and unexpected combination.
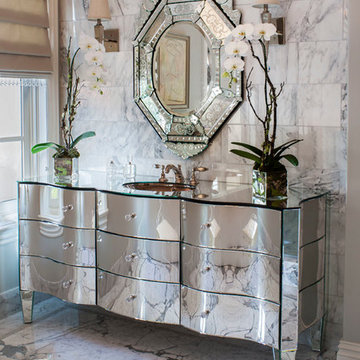
Pasadena Transitional Style Italian Revival Master Bathroom Detail designed by On Madison. Photography by Grey Crawford.
Transitional master bathroom in Los Angeles with an undermount sink, glass benchtops, stone slab, marble floors and flat-panel cabinets.
Transitional master bathroom in Los Angeles with an undermount sink, glass benchtops, stone slab, marble floors and flat-panel cabinets.
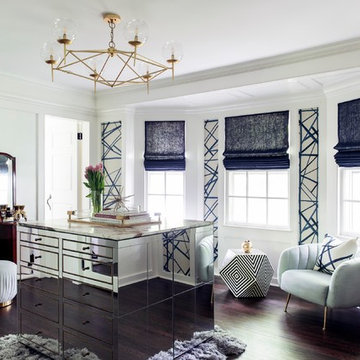
Photo of a mid-sized transitional gender-neutral dressing room in New York with dark hardwood floors, brown floor and flat-panel cabinets.
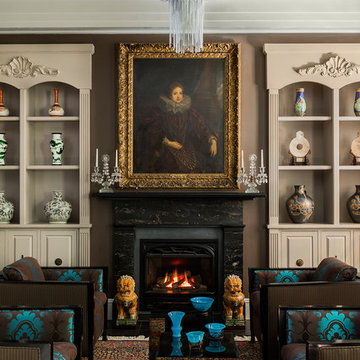
Inspiration for a mid-sized traditional formal enclosed living room in Boston with brown walls, a standard fireplace, no tv, dark hardwood floors and a stone fireplace surround.
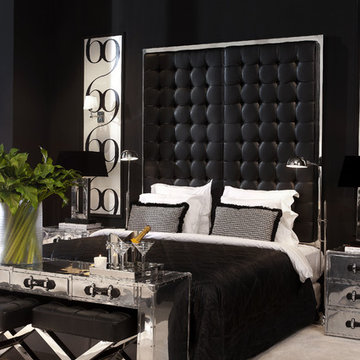
Eichholtz
This is an example of a mid-sized contemporary master bedroom in Hamburg with black walls, carpet and no fireplace.
This is an example of a mid-sized contemporary master bedroom in Hamburg with black walls, carpet and no fireplace.
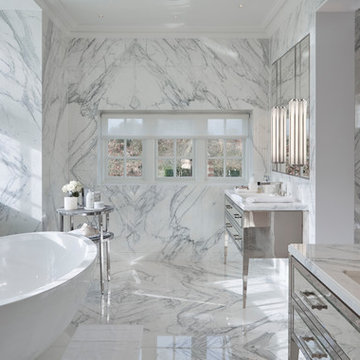
Classic Contemporary Interiors by Louise Bradley
Design ideas for a contemporary master bathroom in London with a freestanding tub, white tile, marble, white walls, marble floors, an undermount sink, white floor and flat-panel cabinets.
Design ideas for a contemporary master bathroom in London with a freestanding tub, white tile, marble, white walls, marble floors, an undermount sink, white floor and flat-panel cabinets.
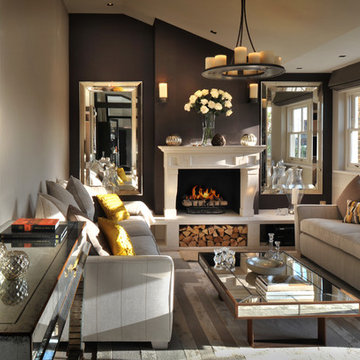
Transitional formal living room in London with beige walls, a standard fireplace and a stone fireplace surround.
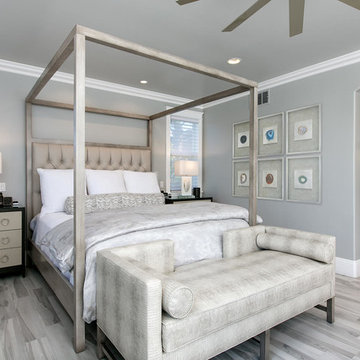
This transitional canopy bed really makes a statement. The bachelors chests in the two tone finish frame the bed and give it even more presence.
The settee at the foot of the bed was designed for my client's dogs to sleep on.

Inspiration for a large beach style women's walk-in wardrobe in Other with white cabinets, light hardwood floors, beige floor and shaker cabinets.
Mirrored Furniture 100 Black Home Design Photos
1


















