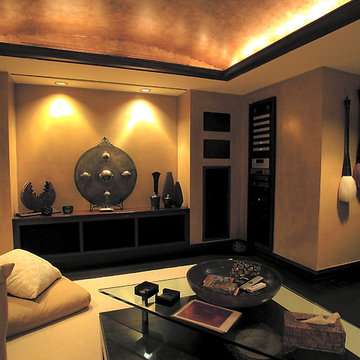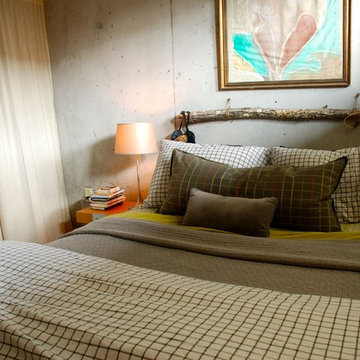228 Black Home Design Photos
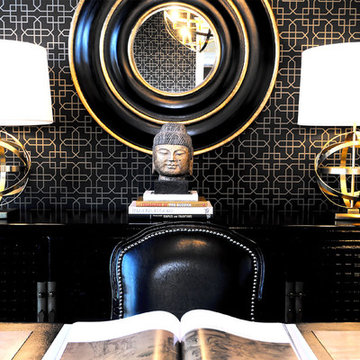
D&M Images
Design ideas for a traditional home office in Other with black walls.
Design ideas for a traditional home office in Other with black walls.
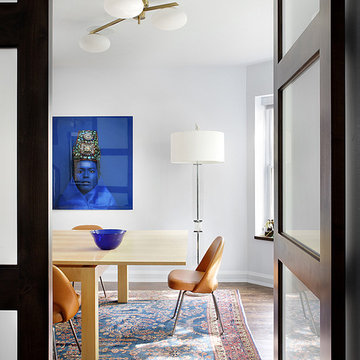
Designer: Ruthie Alan
Design ideas for a midcentury dining room in Chicago with white walls and dark hardwood floors.
Design ideas for a midcentury dining room in Chicago with white walls and dark hardwood floors.
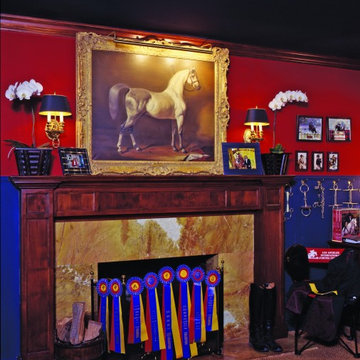
Red cotton upholstered walls, mahogany fireplace mantle with a fabulous horse pinting above is the perfect backdrop for this equestrian client's champion ribbons.
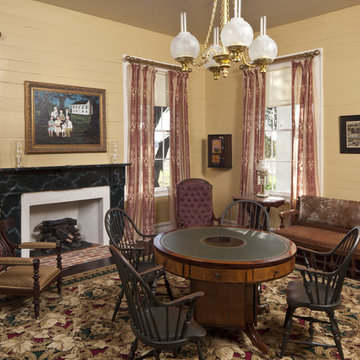
The restoration of a c.1850's plantation house with a compatible addition, pool, pool house, and outdoor kitchen pavilion; project includes historic finishes, refurbished vintage light and plumbing fixtures, antique furniture, custom cabinetry and millwork, encaustic tile, new and vintage reproduction appliances, and historic reproduction carpets and drapes.
© Copyright 2011, Rick Patrick Photography
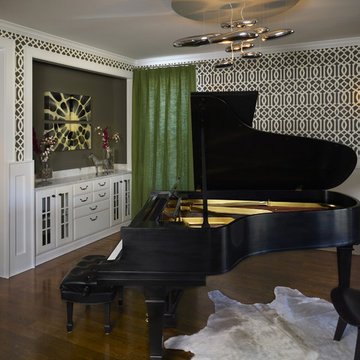
This is an example of a contemporary family room in Denver with a music area.
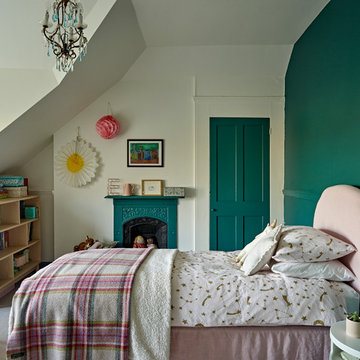
Modern/ vintage charm in elegant, but fun girl's bedroom by Kate Renwick
Photography Nick Smith
Photo of a mid-sized traditional kids' room for girls in London with green walls, carpet and grey floor.
Photo of a mid-sized traditional kids' room for girls in London with green walls, carpet and grey floor.
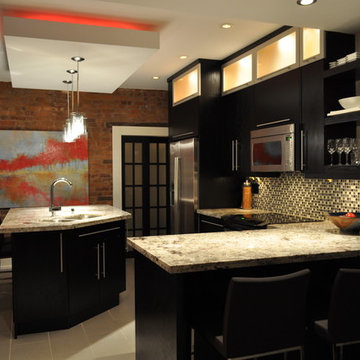
Inspiration for a contemporary kitchen in Toronto with flat-panel cabinets, black cabinets and multi-coloured splashback.
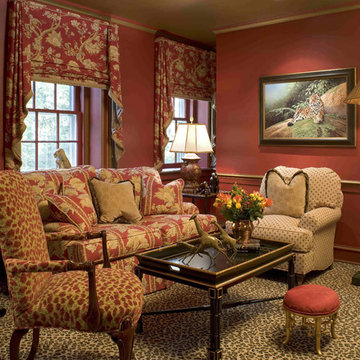
Eclectic Libary featuring safari-inspired prints and colors on Philadelphia's Main Line
Inspiration for an eclectic family room in Philadelphia with red walls.
Inspiration for an eclectic family room in Philadelphia with red walls.
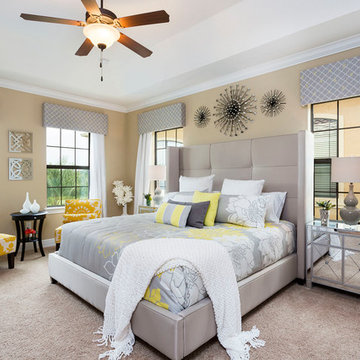
Harry Lim
Design ideas for a contemporary bedroom in Orlando with beige walls, carpet and beige floor.
Design ideas for a contemporary bedroom in Orlando with beige walls, carpet and beige floor.
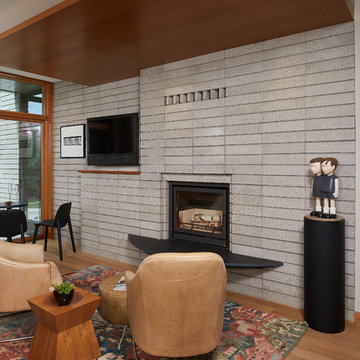
This is an example of a midcentury open concept family room with white walls, medium hardwood floors, a wood stove, a wall-mounted tv, a brick fireplace surround, brown floor and brick walls.
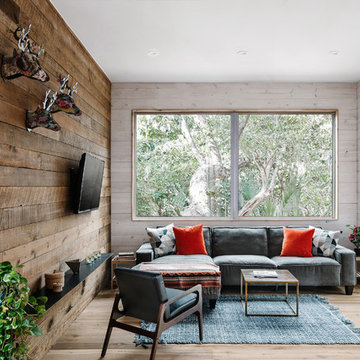
Photo by Chase Daniel
This is an example of a country family room in Austin with beige walls, light hardwood floors, no fireplace and a wall-mounted tv.
This is an example of a country family room in Austin with beige walls, light hardwood floors, no fireplace and a wall-mounted tv.
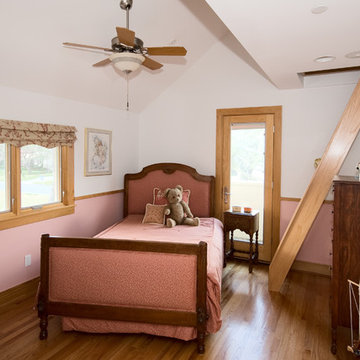
Sustainably designed project completed in 2002. Prairie style meets Scandinavian influence. Systems include: solar electric, solar hot water heater, solar pool heater, daylighting and natural ventilation. In addition a geothermal system uses the earths ground temperature to heat and cool the house. Local materials include Austin limestone and Louisiana Cypress wood.
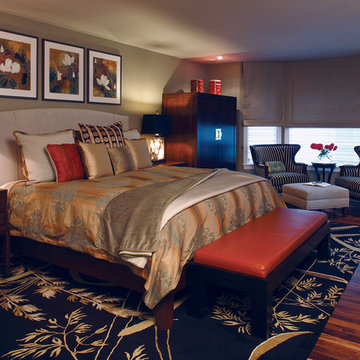
This is an example of an eclectic bedroom in Portland with grey walls and dark hardwood floors.
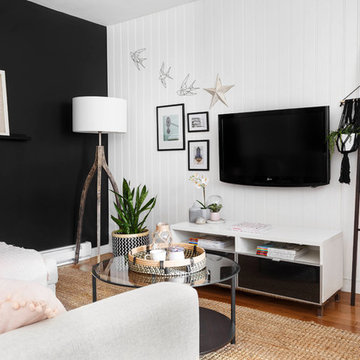
Wainscoting has a reputation as a rustic material, but it can also be stylishly incorporated into more sophisticated spaces, as seen here. To add texture and height to this contemporary living room, we chose beaded HDF panels with a 4'' linear motif. Each
4' x 8' panel (2.97 m2 or 32 sq. ft.) installs easily on the ceiling or wall with a minimum of technical know-how. Both elegant and economical, these faux wainscoting panels come pre-painted in white, but can be repainted to match your space. / On associe souvent le lambris aux décors champêtres. Or, ce type de revêtement produit aussi un très bel effet dans un décor plus moderne, comme celui-ci. Afin de conférer un relief lambrissé ainsi que de la hauteur à ce salon contemporain, on a opté pour les panneaux de HDF Beaded à motif linéaire de 4 po. Offerts en format de 4 pi x 8 pi, ils s’installent facilement au mur comme au plafond avec un minimum de débrouillardise. Esthétiques et économiques à la fois, ces panneaux imitation lambris sont prépeints en blanc, mais peuvent être repeints avec la couleur s’agençant le mieux à votre ambiance. Chaque panneau couvre une surface de 2,97 m2 (32 pi2). Photo: Rémy Germain
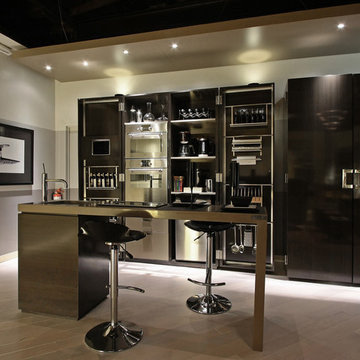
Photo of a contemporary galley kitchen in Other with stainless steel appliances, flat-panel cabinets and black cabinets.
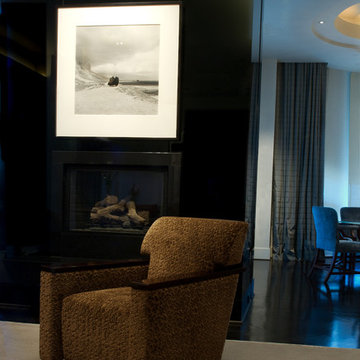
Beautiful black glass surrounds the fireplace, adorning the wall to reach both floor and ceiling. Photograph by Art Russell
Design ideas for a modern living room in Dallas with black walls.
Design ideas for a modern living room in Dallas with black walls.
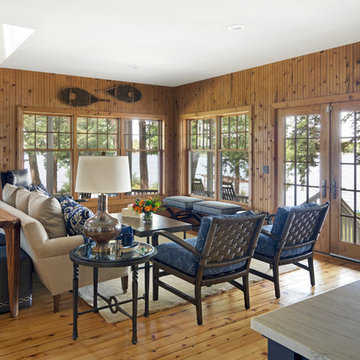
Spacecrafting Photography
Photo of a large beach style formal open concept living room in Minneapolis with brown walls, medium hardwood floors, no fireplace, no tv, brown floor, vaulted and planked wall panelling.
Photo of a large beach style formal open concept living room in Minneapolis with brown walls, medium hardwood floors, no fireplace, no tv, brown floor, vaulted and planked wall panelling.
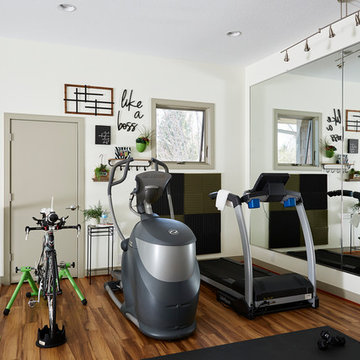
Fitness Loft
Inspiration for a mid-sized transitional home gym in Minneapolis with white walls and medium hardwood floors.
Inspiration for a mid-sized transitional home gym in Minneapolis with white walls and medium hardwood floors.
228 Black Home Design Photos
7



















