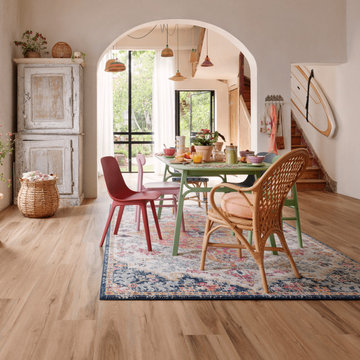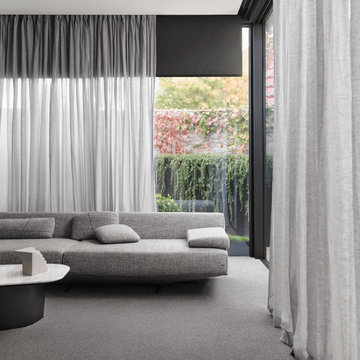6,048 Home Design Photos
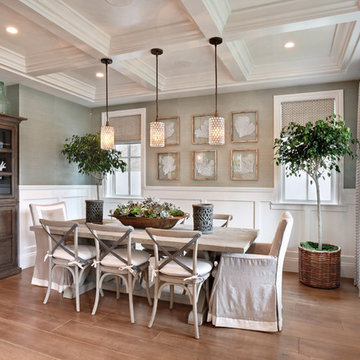
Architect: Brandon Architects Inc.
Contractor/Interior Designer: Patterson Construction, Newport Beach, CA.
Photos by: Jeri Keogel
Design ideas for a beach style dining room in Orange County with grey walls, medium hardwood floors and beige floor.
Design ideas for a beach style dining room in Orange County with grey walls, medium hardwood floors and beige floor.
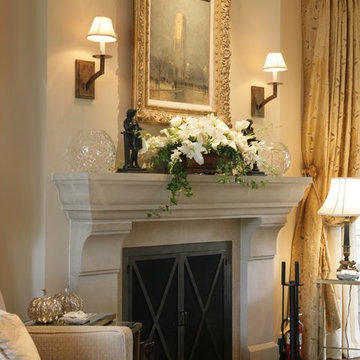
Some of my bedrooms.
This is an example of a traditional bedroom in Los Angeles with a standard fireplace and beige walls.
This is an example of a traditional bedroom in Los Angeles with a standard fireplace and beige walls.
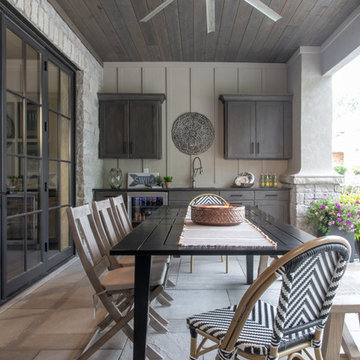
Photo of a mid-sized traditional backyard patio in St Louis with a roof extension and stamped concrete.
Find the right local pro for your project
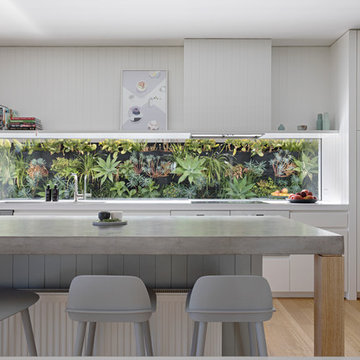
Tatjana Plitt
Inspiration for a modern open plan kitchen in Melbourne with flat-panel cabinets, white cabinets, concrete benchtops, window splashback, stainless steel appliances, light hardwood floors, with island and beige floor.
Inspiration for a modern open plan kitchen in Melbourne with flat-panel cabinets, white cabinets, concrete benchtops, window splashback, stainless steel appliances, light hardwood floors, with island and beige floor.
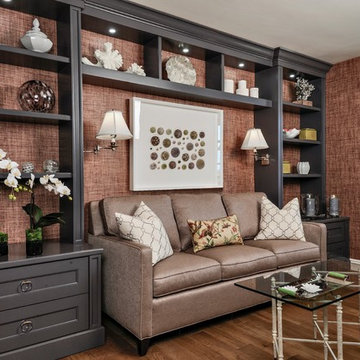
Design ideas for a mid-sized transitional family room in Miami with brown walls, dark hardwood floors and no fireplace.
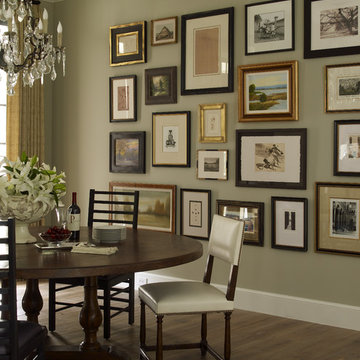
Mid-sized transitional dining room in Houston with medium hardwood floors, no fireplace and grey walls.
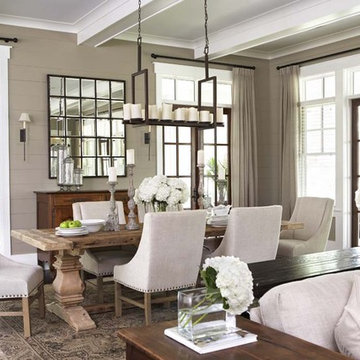
This lovely home sits in one of the most pristine and preserved places in the country - Palmetto Bluff, in Bluffton, SC. The natural beauty and richness of this area create an exceptional place to call home or to visit. The house lies along the river and fits in perfectly with its surroundings.
4,000 square feet - four bedrooms, four and one-half baths
All photos taken by Rachael Boling Photography
Reload the page to not see this specific ad anymore
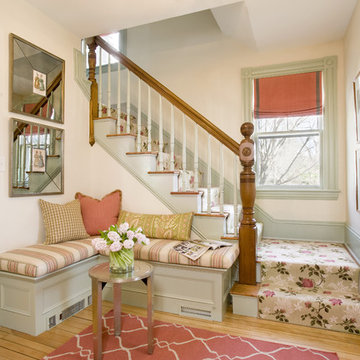
A warm and inviting entry.
This is an example of a traditional foyer in Boston with light hardwood floors.
This is an example of a traditional foyer in Boston with light hardwood floors.
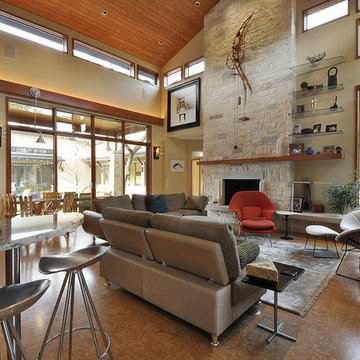
Nestled between multiple stands of Live Oak trees, the Westlake Residence is a contemporary Texas Hill Country home. The house is designed to accommodate the entire family, yet flexible in its design to be able to scale down into living only in 2,200 square feet when the children leave in several years. The home includes many state-of-the-art green features and multiple flex spaces capable of hosting large gatherings or small, intimate groups. The flow and design of the home provides for privacy from surrounding properties and streets, as well as to focus all of the entertaining to the center of the home. Finished in late 2006, the home features Icynene insulation, cork floors and thermal chimneys to exit warm air in the expansive family room.
Photography by Allison Cartwright
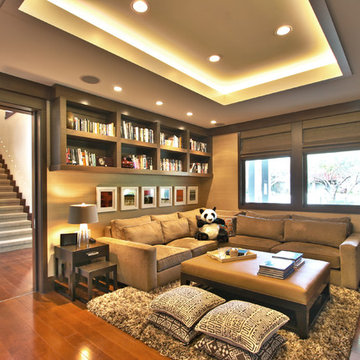
den
Interior Decor- Urban Colony by Robert Wylie
Interior Architecture- Paragon Design Studio
Photography-James Butchart
Inspiration for a contemporary family room in Los Angeles with beige walls and medium hardwood floors.
Inspiration for a contemporary family room in Los Angeles with beige walls and medium hardwood floors.
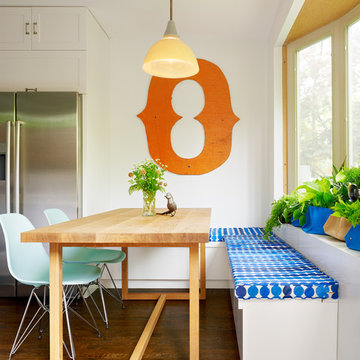
© Joe Fletcher Photography
Design ideas for a mid-sized contemporary eat-in kitchen in New York with shaker cabinets, white cabinets, stainless steel appliances, dark hardwood floors, an undermount sink, zinc benchtops and with island.
Design ideas for a mid-sized contemporary eat-in kitchen in New York with shaker cabinets, white cabinets, stainless steel appliances, dark hardwood floors, an undermount sink, zinc benchtops and with island.
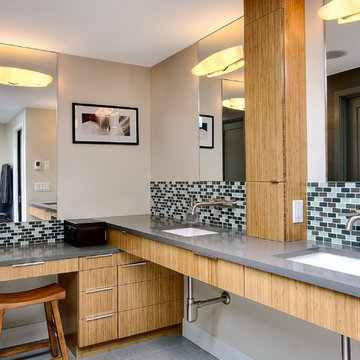
Aaron Leitz Fine Photography
Photo of a contemporary bathroom in Seattle with flat-panel cabinets, light wood cabinets and mosaic tile.
Photo of a contemporary bathroom in Seattle with flat-panel cabinets, light wood cabinets and mosaic tile.
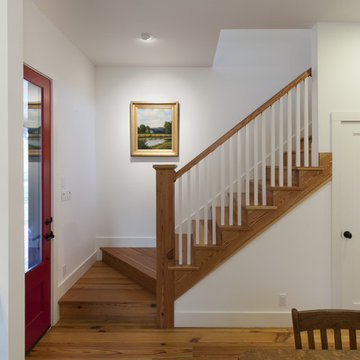
Stair treads, handrail and newel post custom made from reclaimed pine.
Photo of a country wood staircase in Austin with wood risers.
Photo of a country wood staircase in Austin with wood risers.
Reload the page to not see this specific ad anymore
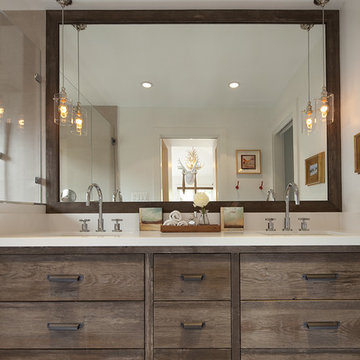
This is an example of a country bathroom in San Francisco with an undermount sink, flat-panel cabinets, beige tile and dark wood cabinets.
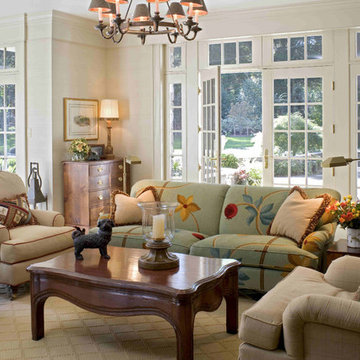
Family Room with French Doors and lots of natual light on Philadelphia's Main Line
Design ideas for a traditional living room in Philadelphia with beige walls.
Design ideas for a traditional living room in Philadelphia with beige walls.
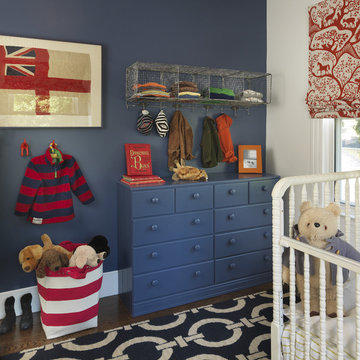
photo taken by Nat Rea photography
Inspiration for a traditional nursery for boys in Providence with blue walls and dark hardwood floors.
Inspiration for a traditional nursery for boys in Providence with blue walls and dark hardwood floors.
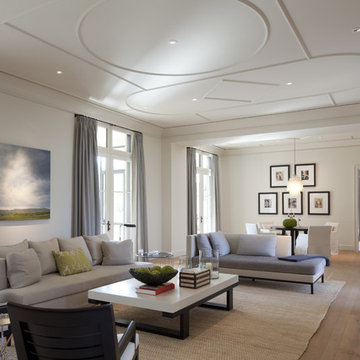
All images by Paul Bardagjy & Jonathan Jackson
Inspiration for a transitional open concept living room in Austin with no tv.
Inspiration for a transitional open concept living room in Austin with no tv.
6,048 Home Design Photos
Reload the page to not see this specific ad anymore
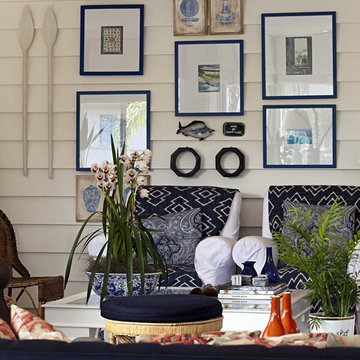
photo: Gui Morelli
Inspiration for a contemporary living room in Other with white walls.
Inspiration for a contemporary living room in Other with white walls.
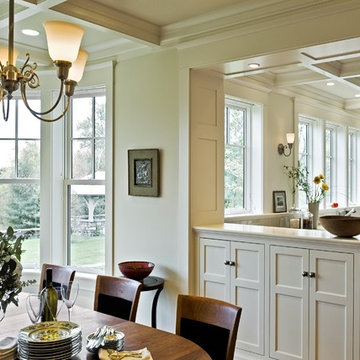
This is an example of a traditional kitchen/dining combo in Burlington with beige walls.
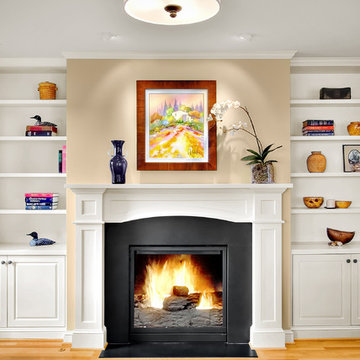
This is an example of a traditional family room in Seattle with beige walls, light hardwood floors, a standard fireplace and no tv.
1



















