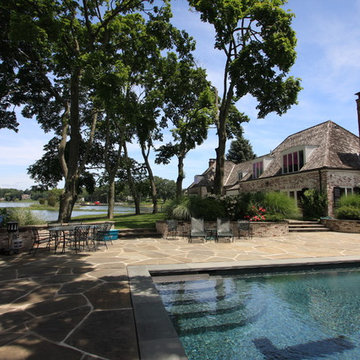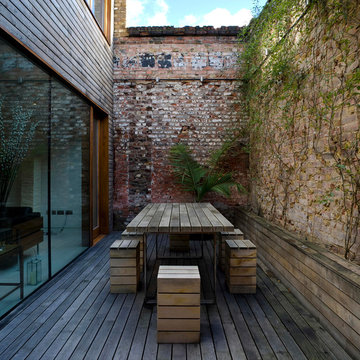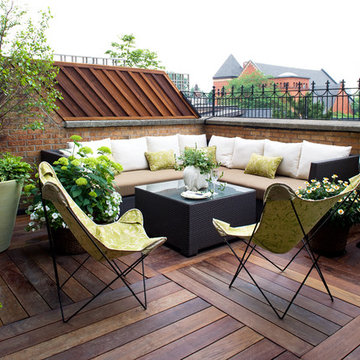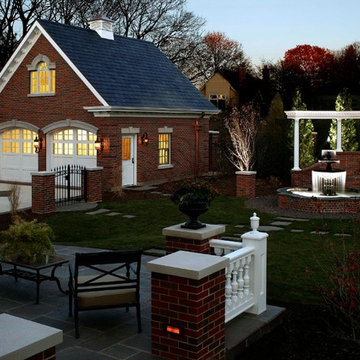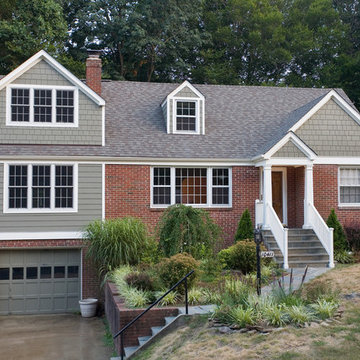193 Black Home Design Photos
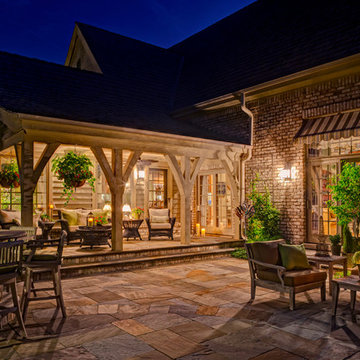
A circular band inscribed within the bluestone patio continues through the outdoor kitchen and around the dining area. With our team’s renovation complete, the homeowners can now step outside into a garden finished at a level of detail consistent with their interior home finishes.
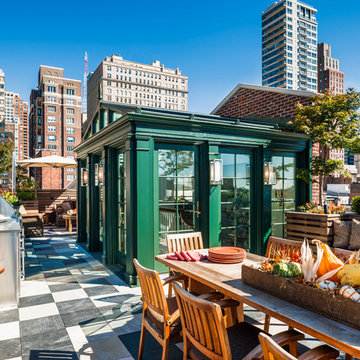
Glass-enclosed roof access, with Viking outdoor kitchen and dining area in foreground. Photo by Tom Crane.
Design ideas for a traditional rooftop and rooftop deck in Philadelphia.
Design ideas for a traditional rooftop and rooftop deck in Philadelphia.
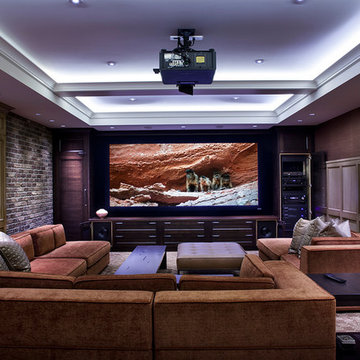
CEDIA 2013 Triple Gold Winning Project "Historic Renovation". Winner of Best Integrated Home Level 5, Best Overall Documentation and Best Overall Integrated Home. This project features full Crestron whole house automation and system integration. Graytek would like to recognize; Architerior, Teragon Developments, John Minty Design and Wiedemann Architectural Design. Photos by Kim Christie
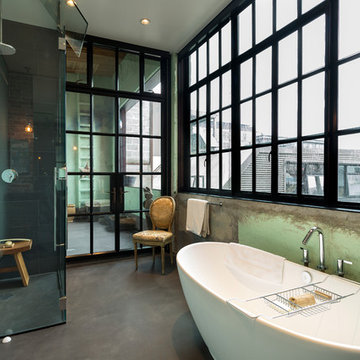
Photo by Ross Anania
Industrial bathroom in Seattle with a freestanding tub, a corner shower, black tile, a one-piece toilet, porcelain tile, green walls, concrete floors and an undermount sink.
Industrial bathroom in Seattle with a freestanding tub, a corner shower, black tile, a one-piece toilet, porcelain tile, green walls, concrete floors and an undermount sink.
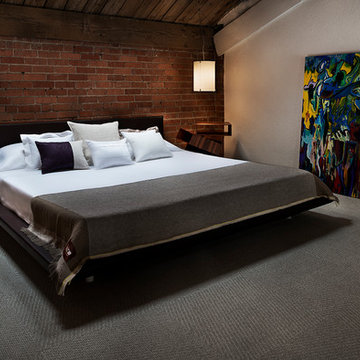
James Maynard
Inspiration for an industrial bedroom in Denver with white walls, carpet and no fireplace.
Inspiration for an industrial bedroom in Denver with white walls, carpet and no fireplace.
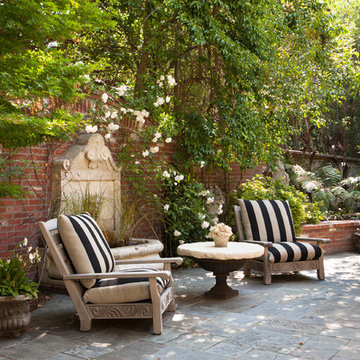
© Lauren Devon www.laurendevon.com
Mid-sized traditional courtyard patio in San Francisco with a water feature and natural stone pavers.
Mid-sized traditional courtyard patio in San Francisco with a water feature and natural stone pavers.
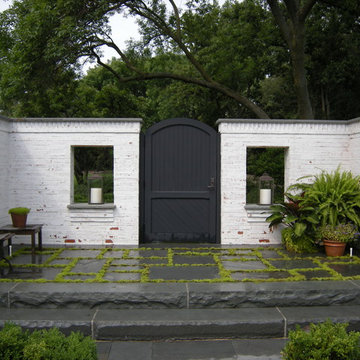
Design ideas for a traditional backyard shaded garden in Chicago with a container garden.
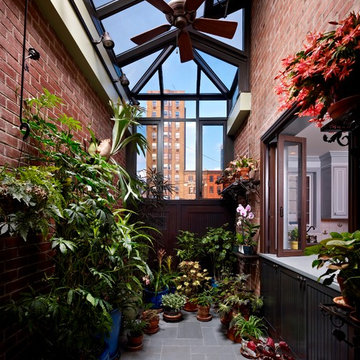
The two brick walls originally framed an alleyway parking spot. Everything else was added to create a flourishing garden in the city.
Photograph: Jeff Totaro
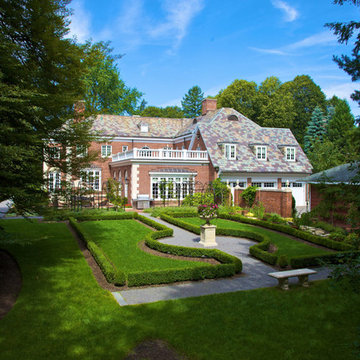
Boxwood parterre was originally an ornamental Potager featuring herbs and vegebles.
Inspiration for a mid-sized traditional backyard partial sun formal garden for summer in New York with a garden path and gravel.
Inspiration for a mid-sized traditional backyard partial sun formal garden for summer in New York with a garden path and gravel.
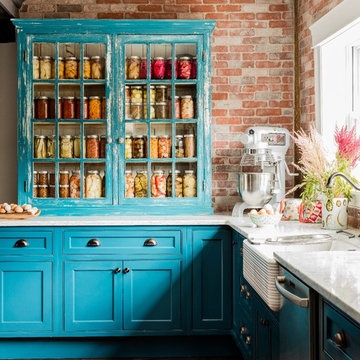
photo: Michael J Lee
Photo of an expansive country galley eat-in kitchen in Boston with a farmhouse sink, glass-front cabinets, distressed cabinets, brick splashback, stainless steel appliances, dark hardwood floors, quartz benchtops, with island and red splashback.
Photo of an expansive country galley eat-in kitchen in Boston with a farmhouse sink, glass-front cabinets, distressed cabinets, brick splashback, stainless steel appliances, dark hardwood floors, quartz benchtops, with island and red splashback.
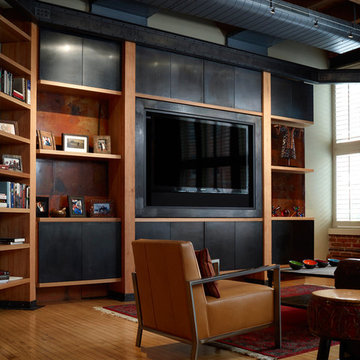
Built-in shelving unit and media wall. Fir beams, steel I-beam, patinated steel, solid rift oak cantilevered shelving. photo by Miller Photographics
Mid-sized contemporary enclosed family room in Denver with medium hardwood floors, a built-in media wall and orange floor.
Mid-sized contemporary enclosed family room in Denver with medium hardwood floors, a built-in media wall and orange floor.
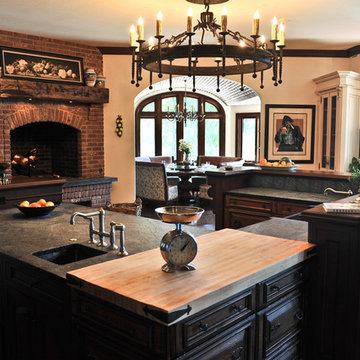
Architect - Jason R. Bernard
Photographer - Parisi.
This is an example of a traditional u-shaped eat-in kitchen in Milwaukee with dark wood cabinets.
This is an example of a traditional u-shaped eat-in kitchen in Milwaukee with dark wood cabinets.
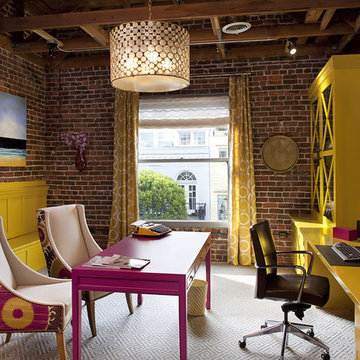
This is an example of a contemporary home office in San Francisco with carpet, a built-in desk and beige floor.
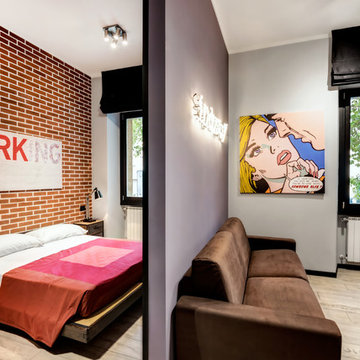
Stefano Roscetti
Photo of a small industrial bedroom in Rome with red walls and porcelain floors.
Photo of a small industrial bedroom in Rome with red walls and porcelain floors.
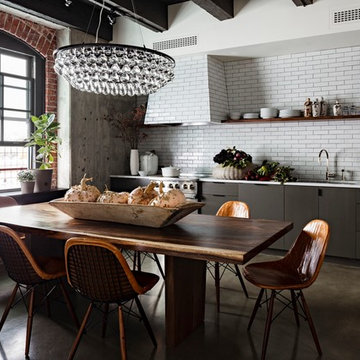
This loft apartment is on Portland’s NW 13th Avenue, one of Portland’s most interesting streets. Located in the recently transformed Pearl District, the street is a busy ensemble of shops and apartments housed in late-19th and early-20th-century loft warehouse structures, with the buildings largely intact as originally built, including special features such as water towers, loading docks, old brick, and original painted signs.
Photos by Lincoln Barbour.
193 Black Home Design Photos
4



















