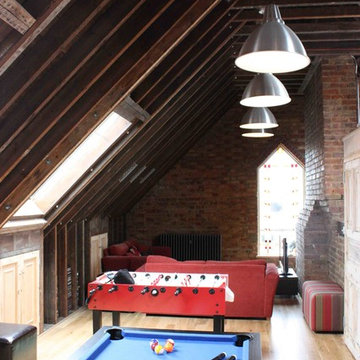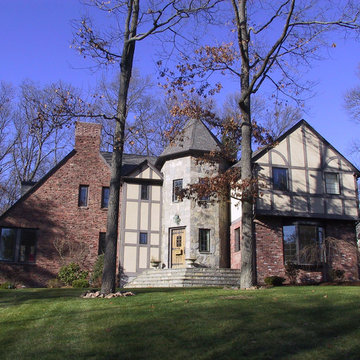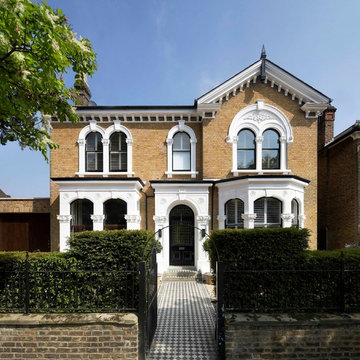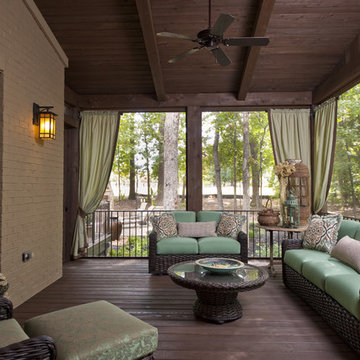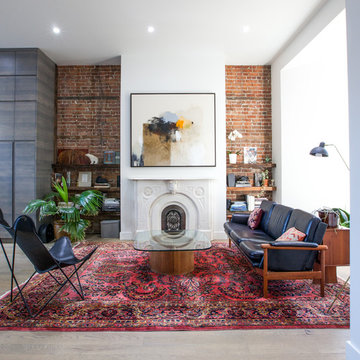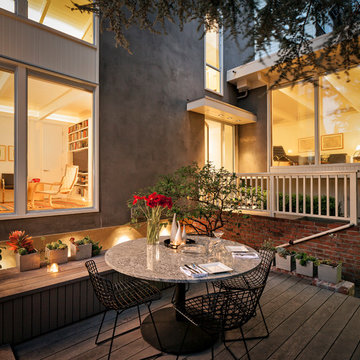192 Black Home Design Photos
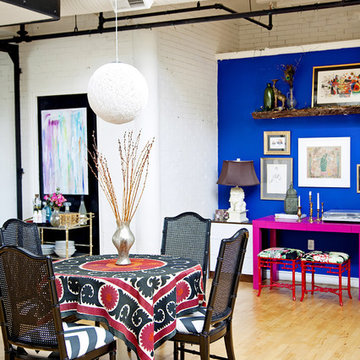
Suzani table cloth covers an Ikea Docksta table, Black paint and chevrom upholstery dress up these fax bamboo dining chairs
Photo of an eclectic dining room in Philadelphia with blue walls and light hardwood floors.
Photo of an eclectic dining room in Philadelphia with blue walls and light hardwood floors.
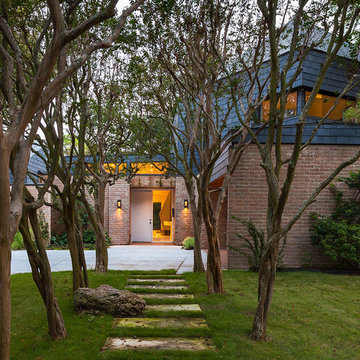
This walkway passes through the crepe myrtles at the front of the house. The brick is the older structure of the 1950's home while the grey shingles indicate the modern elements of the addition. Stepping stones guide the way to the front door.
Photo: Ryan Farnau
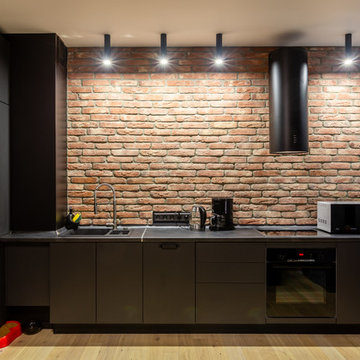
This is an example of an industrial single-wall kitchen in Moscow with a drop-in sink, flat-panel cabinets, black cabinets, brick splashback, black appliances, light hardwood floors, beige floor and black benchtop.
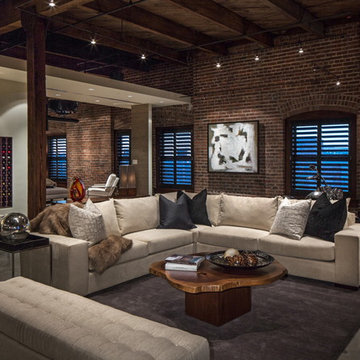
Custom cabinetry by Eurowood Cabinets, Inc.
Design ideas for an industrial living room in Omaha with concrete floors.
Design ideas for an industrial living room in Omaha with concrete floors.
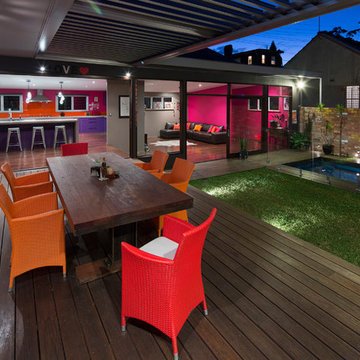
Color Consulting : Beth Adderley
Photo : Cameron Ramsay
Inspiration for a contemporary deck in Sydney with a pergola.
Inspiration for a contemporary deck in Sydney with a pergola.
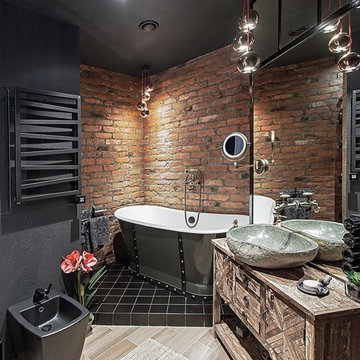
Орлова А.Ю.
Inspiration for an industrial master bathroom in Saint Petersburg with flat-panel cabinets, distressed cabinets, a freestanding tub, black tile, black walls, a vessel sink, wood benchtops and brown benchtops.
Inspiration for an industrial master bathroom in Saint Petersburg with flat-panel cabinets, distressed cabinets, a freestanding tub, black tile, black walls, a vessel sink, wood benchtops and brown benchtops.
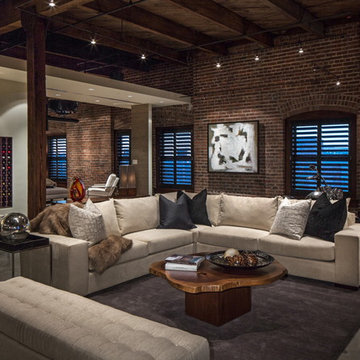
Kessler Photography
Photo of a contemporary open concept living room in Omaha with concrete floors.
Photo of a contemporary open concept living room in Omaha with concrete floors.
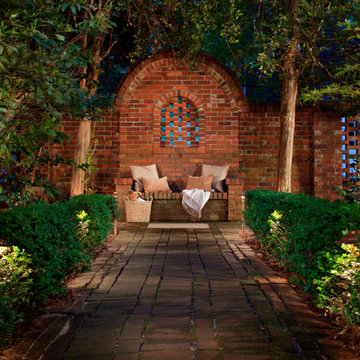
Moonlighting nestled in the tall trees add a magnificent visual frame around this cloister courtyard. Copper path lights highlight surrounding bushes leading to a built-in brick seating bench.
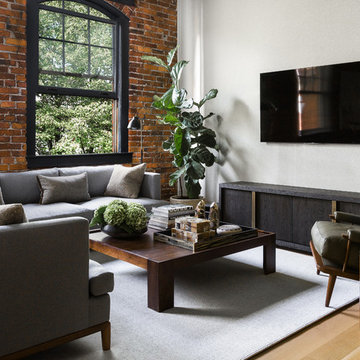
This is an example of a transitional living room in Seattle with white walls, light hardwood floors, a wall-mounted tv and beige floor.
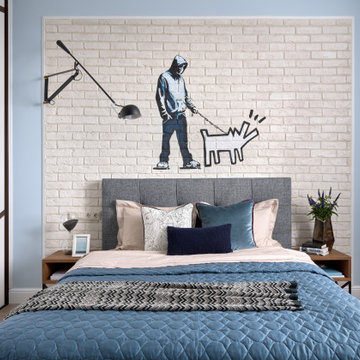
Детская комната для старшего сына - более современная, немного мужская. Кирпичную часть стены украшает граффити.
Photo of a contemporary kids' room for boys in Moscow with blue walls, medium hardwood floors, beige floor and brick walls.
Photo of a contemporary kids' room for boys in Moscow with blue walls, medium hardwood floors, beige floor and brick walls.
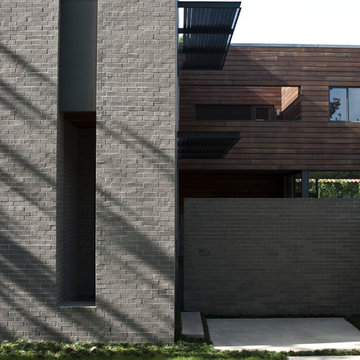
Intersecting volumes of grey brick and cypress wood rain screen define the house. Zinc cladding and trim is used on both volumes to unify the composition. Together these three materials give the house a deep, rich palette that is both approachable and awe inspiring.
Photo by Jack Thompson Photography
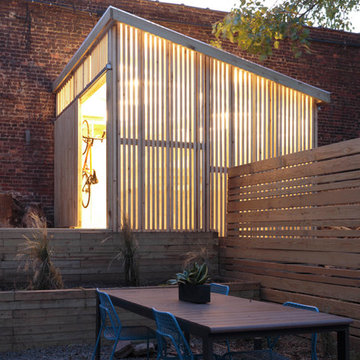
Light shed made of wood slats and translucent PVC cladding to diffuse light, creating a "lantern-like" look and feel.
Design ideas for a small contemporary detached garden shed in New York.
Design ideas for a small contemporary detached garden shed in New York.
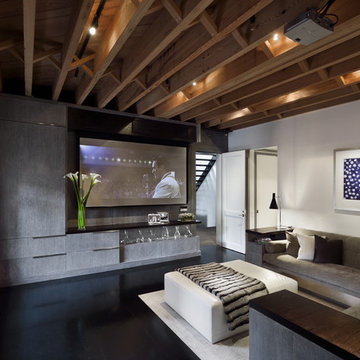
Design ideas for a contemporary enclosed home theatre in New York with white walls, a projector screen and black floor.
192 Black Home Design Photos
6



















