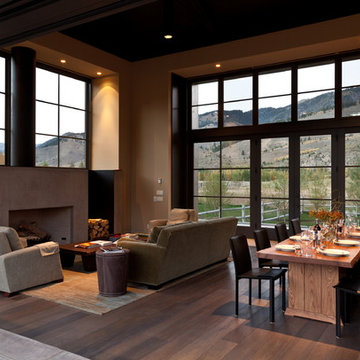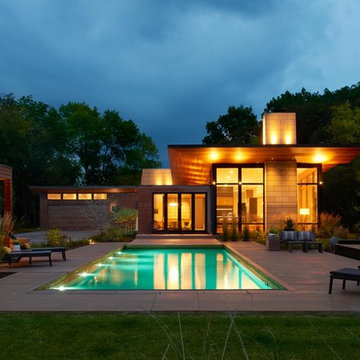276 Black Home Design Photos
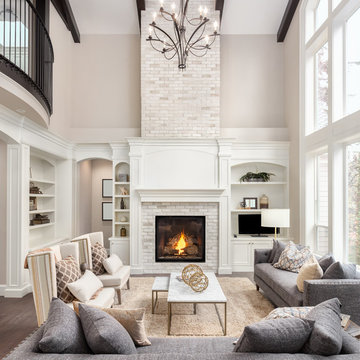
Photo of a transitional enclosed living room in Toronto with grey walls, dark hardwood floors, a standard fireplace, a brick fireplace surround and brown floor.
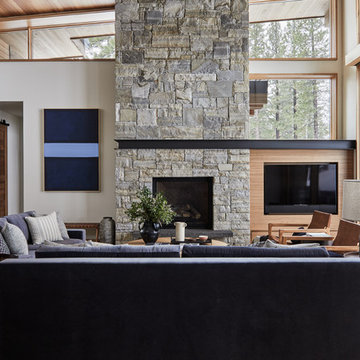
Inspiration for a contemporary open concept living room in Los Angeles with white walls, medium hardwood floors, a standard fireplace, a wall-mounted tv and brown floor.
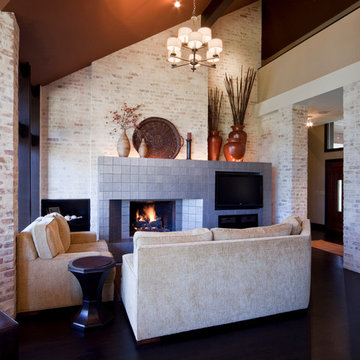
JSO Services, Buxton Kubik Dodd
Inspiration for a contemporary living room in Kansas City with a standard fireplace and a tile fireplace surround.
Inspiration for a contemporary living room in Kansas City with a standard fireplace and a tile fireplace surround.
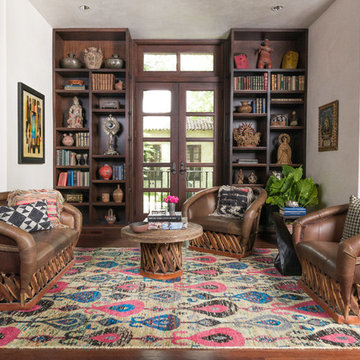
Inspiration for a mediterranean open concept living room in Dallas with white walls and medium hardwood floors.
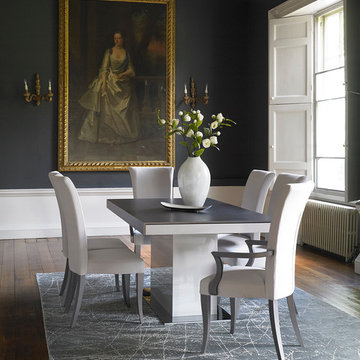
Fishpools Furniture does Mansion House Style.
Traditional dining room in Hertfordshire with medium hardwood floors and black walls.
Traditional dining room in Hertfordshire with medium hardwood floors and black walls.
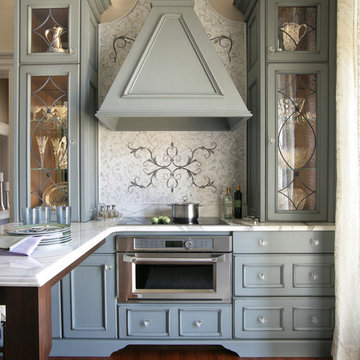
Peter Rymwid Architectural Photography
Small traditional u-shaped eat-in kitchen in New York with a drop-in sink, stainless steel appliances, medium hardwood floors, with island, recessed-panel cabinets, marble benchtops, white splashback, marble splashback and grey cabinets.
Small traditional u-shaped eat-in kitchen in New York with a drop-in sink, stainless steel appliances, medium hardwood floors, with island, recessed-panel cabinets, marble benchtops, white splashback, marble splashback and grey cabinets.
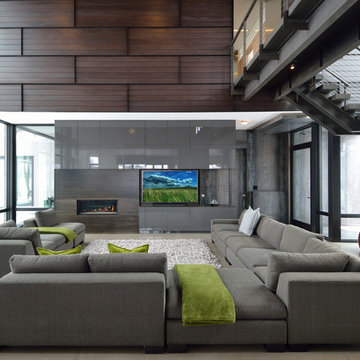
Design ideas for a contemporary formal open concept living room in Minneapolis with a ribbon fireplace.
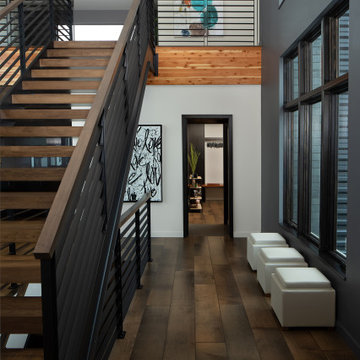
Large contemporary hallway in Other with black walls, medium hardwood floors and brown floor.
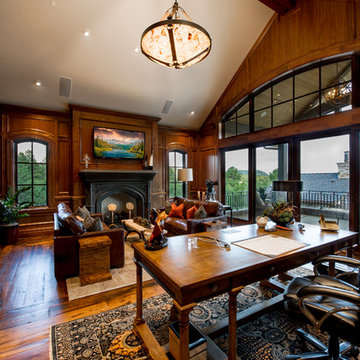
This exclusive guest home features excellent and easy to use technology throughout. The idea and purpose of this guesthouse is to host multiple charity events, sporting event parties, and family gatherings. The roughly 90-acre site has impressive views and is a one of a kind property in Colorado.
The project features incredible sounding audio and 4k video distributed throughout (inside and outside). There is centralized lighting control both indoors and outdoors, an enterprise Wi-Fi network, HD surveillance, and a state of the art Crestron control system utilizing iPads and in-wall touch panels. Some of the special features of the facility is a powerful and sophisticated QSC Line Array audio system in the Great Hall, Sony and Crestron 4k Video throughout, a large outdoor audio system featuring in ground hidden subwoofers by Sonance surrounding the pool, and smart LED lighting inside the gorgeous infinity pool.
J Gramling Photos
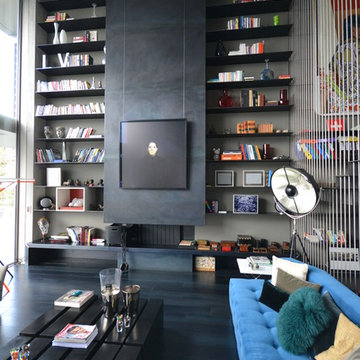
Inspiration for a mid-sized contemporary open concept family room in Lyon with a library, black walls, a standard fireplace and no tv.
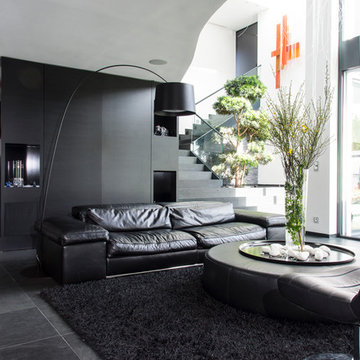
SMITH
Design ideas for a large contemporary open concept living room in Paris with slate floors, a wall-mounted tv, black walls and no fireplace.
Design ideas for a large contemporary open concept living room in Paris with slate floors, a wall-mounted tv, black walls and no fireplace.
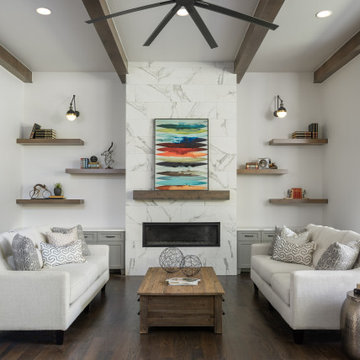
Custom Home in Dallas (Midway Hollow), Dallas
Inspiration for a large transitional open concept family room in Dallas with a tile fireplace surround, brown floor, exposed beam, white walls, dark hardwood floors and a ribbon fireplace.
Inspiration for a large transitional open concept family room in Dallas with a tile fireplace surround, brown floor, exposed beam, white walls, dark hardwood floors and a ribbon fireplace.
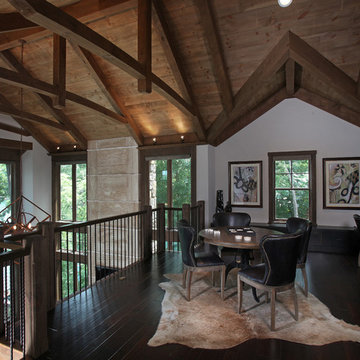
This home office was designed to provide an open area overlooking the formal living space below.
This is an example of a mid-sized country home office in Atlanta with white walls, dark hardwood floors and a built-in desk.
This is an example of a mid-sized country home office in Atlanta with white walls, dark hardwood floors and a built-in desk.
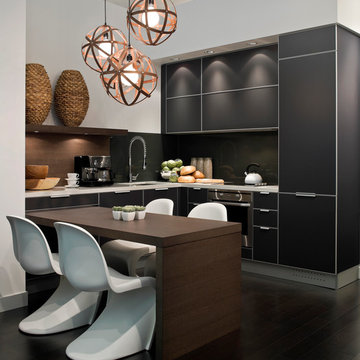
a modern kitchen designed by kodu design that features a glass backsplash, wood shelf and an integrated dining table to save space. the meridian pendant light fixtures are from propellor design in vancouver.
photo by raef grohne
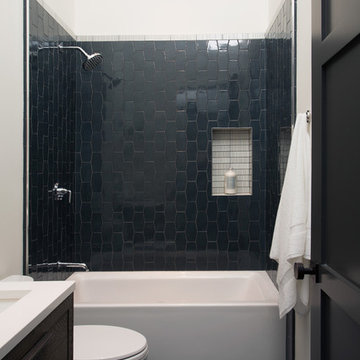
Inspiration for a contemporary bathroom in San Francisco with flat-panel cabinets, dark wood cabinets, an alcove tub and blue tile.
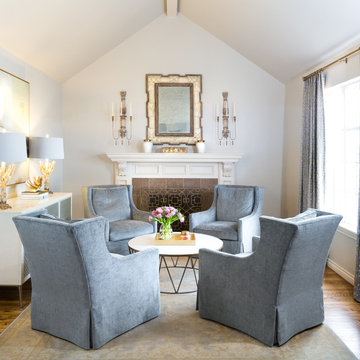
jenifer mcneil baker
Inspiration for a transitional formal living room in Oklahoma City with grey walls, a standard fireplace and no tv.
Inspiration for a transitional formal living room in Oklahoma City with grey walls, a standard fireplace and no tv.
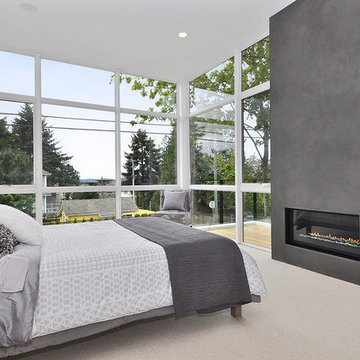
Beachaus I Master Bedroom. Italian Lime Plaster Fireplace by Darrell Morrison @ Decorative Painting & Plaster Concepts Inc. Photo ©SeeVirtual Marketing & Photography
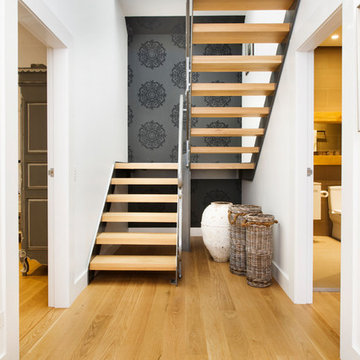
Inspiration for a contemporary wood u-shaped staircase in Sydney with metal railing.
276 Black Home Design Photos
2



















