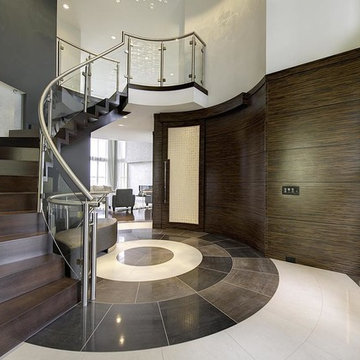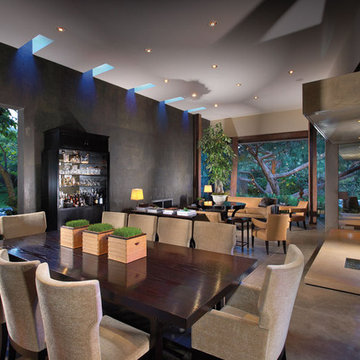276 Black Home Design Photos
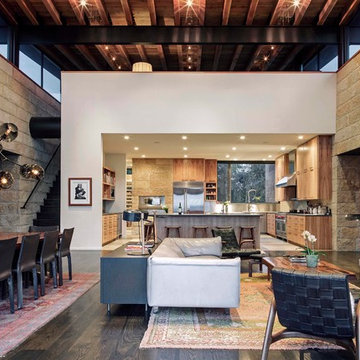
Photography by Scott Benedict
Mid-sized contemporary formal open concept living room in Austin with dark hardwood floors, a stone fireplace surround, white walls, a standard fireplace and a wall-mounted tv.
Mid-sized contemporary formal open concept living room in Austin with dark hardwood floors, a stone fireplace surround, white walls, a standard fireplace and a wall-mounted tv.
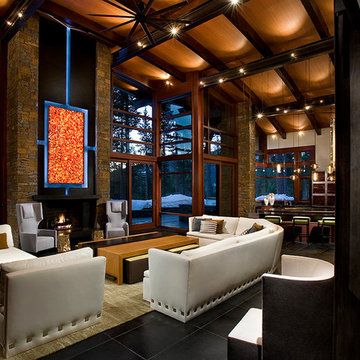
Dino Tonn
Inspiration for an expansive contemporary living room in Phoenix with a standard fireplace.
Inspiration for an expansive contemporary living room in Phoenix with a standard fireplace.
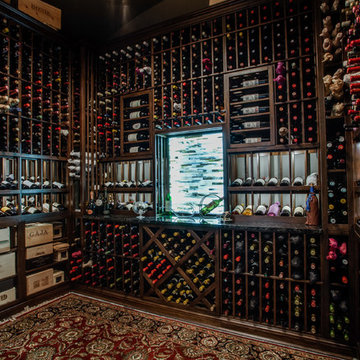
Perfection is all one can think about as they walk in to the fabulously appointed climate controlled wine room.
Mid-sized transitional wine cellar in Dallas with storage racks and dark hardwood floors.
Mid-sized transitional wine cellar in Dallas with storage racks and dark hardwood floors.
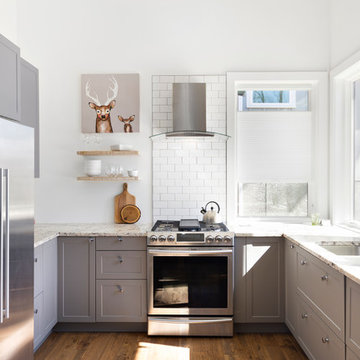
Thom Gaines
This is an example of a transitional u-shaped kitchen in Other with a double-bowl sink, shaker cabinets, grey cabinets, white splashback, subway tile splashback, stainless steel appliances, medium hardwood floors, marble benchtops, brown floor and white benchtop.
This is an example of a transitional u-shaped kitchen in Other with a double-bowl sink, shaker cabinets, grey cabinets, white splashback, subway tile splashback, stainless steel appliances, medium hardwood floors, marble benchtops, brown floor and white benchtop.
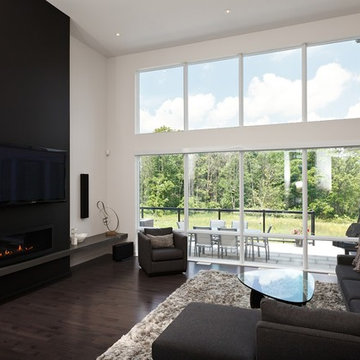
Tony Boros
Inspiration for a contemporary living room in Toronto with a ribbon fireplace.
Inspiration for a contemporary living room in Toronto with a ribbon fireplace.
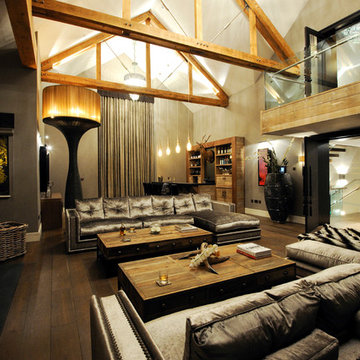
Photo by Karl Hopkins. All rights reserved including copyright by UBER
Expansive contemporary open concept living room in Cheshire with a home bar, grey walls, dark hardwood floors, a standard fireplace, a stone fireplace surround and a concealed tv.
Expansive contemporary open concept living room in Cheshire with a home bar, grey walls, dark hardwood floors, a standard fireplace, a stone fireplace surround and a concealed tv.
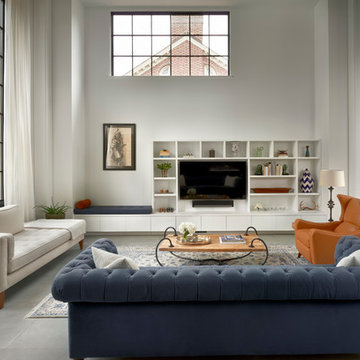
Transitional open concept family room in Chicago with white walls, porcelain floors, a standard fireplace, a stone fireplace surround and a built-in media wall.
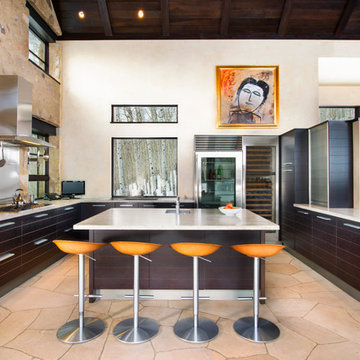
Photo of a large contemporary u-shaped kitchen in Denver with an undermount sink, flat-panel cabinets, dark wood cabinets, stainless steel appliances, with island and metallic splashback.
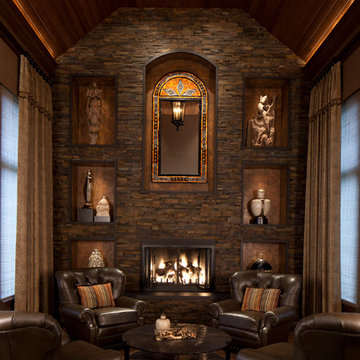
Hearth Room
Inspiration for a traditional family room in Chicago with a stone fireplace surround.
Inspiration for a traditional family room in Chicago with a stone fireplace surround.
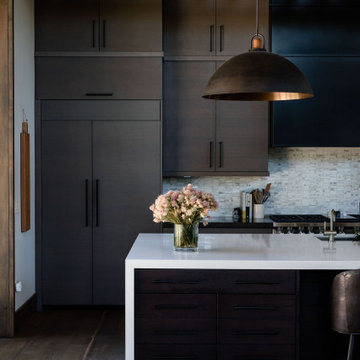
Inspiration for a country galley kitchen in San Francisco with an undermount sink, flat-panel cabinets, dark wood cabinets, panelled appliances, dark hardwood floors, with island, brown floor, white benchtop and exposed beam.
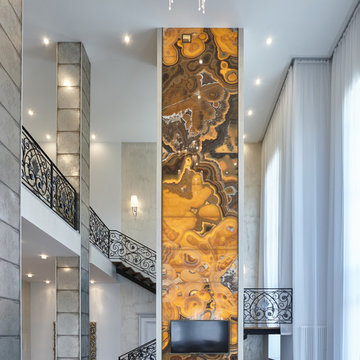
Морозов Никита
Photo of an expansive contemporary formal open concept living room in Moscow with white walls, medium hardwood floors, a two-sided fireplace, a stone fireplace surround and a wall-mounted tv.
Photo of an expansive contemporary formal open concept living room in Moscow with white walls, medium hardwood floors, a two-sided fireplace, a stone fireplace surround and a wall-mounted tv.
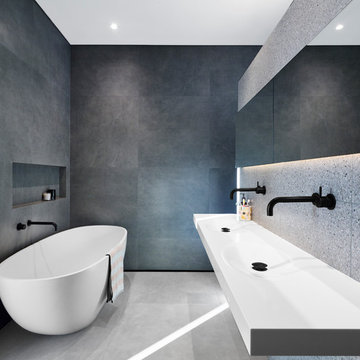
Florian Grohen
Mid-sized modern master bathroom in Sydney with a freestanding tub, gray tile, porcelain tile, porcelain floors, solid surface benchtops, grey floor, an integrated sink, white benchtops and a niche.
Mid-sized modern master bathroom in Sydney with a freestanding tub, gray tile, porcelain tile, porcelain floors, solid surface benchtops, grey floor, an integrated sink, white benchtops and a niche.
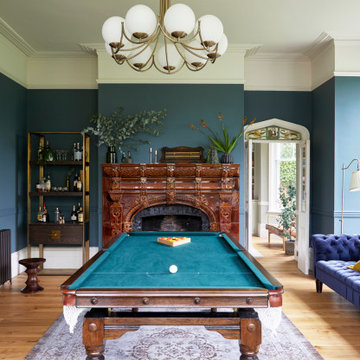
This is an example of a transitional family room in London with blue walls, medium hardwood floors and brown floor.
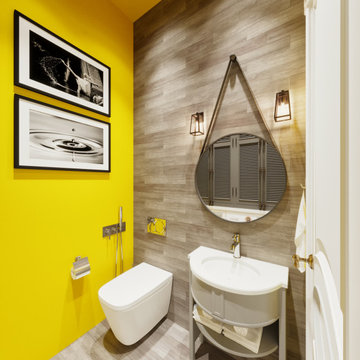
Photo of a contemporary powder room with furniture-like cabinets, white cabinets, a wall-mount toilet, gray tile, yellow walls, an undermount sink, grey floor and white benchtops.
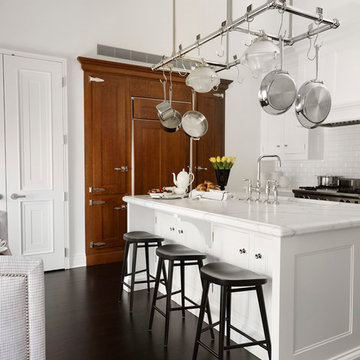
Bright white kitchen with large island
Werner Straube
This is an example of a mid-sized transitional u-shaped eat-in kitchen in Chicago with recessed-panel cabinets, white cabinets, white splashback, subway tile splashback, stainless steel appliances, a double-bowl sink, marble benchtops, dark hardwood floors, with island, brown floor, white benchtop and recessed.
This is an example of a mid-sized transitional u-shaped eat-in kitchen in Chicago with recessed-panel cabinets, white cabinets, white splashback, subway tile splashback, stainless steel appliances, a double-bowl sink, marble benchtops, dark hardwood floors, with island, brown floor, white benchtop and recessed.
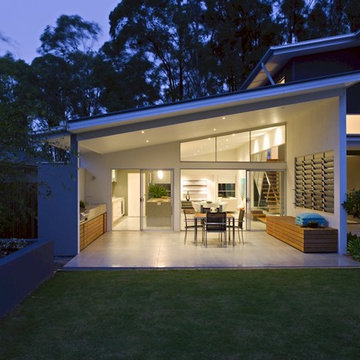
seamless connection between kitchen and outside entertaining area. perfect for the Queensland climate.
Inspiration for a mid-sized contemporary patio in Brisbane with a roof extension.
Inspiration for a mid-sized contemporary patio in Brisbane with a roof extension.
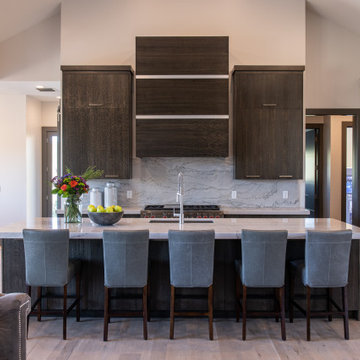
This is an example of a large contemporary galley open plan kitchen in Salt Lake City with an undermount sink, flat-panel cabinets, grey splashback, stainless steel appliances, light hardwood floors, with island, beige floor, white benchtop and dark wood cabinets.
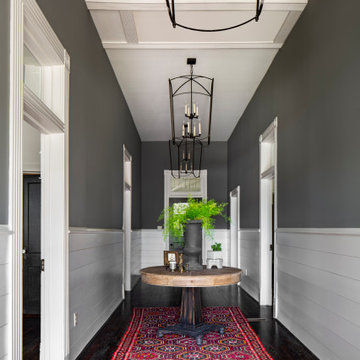
This is an example of a large transitional hallway in Birmingham with multi-coloured walls, dark hardwood floors and brown floor.
276 Black Home Design Photos
9



















